Kitchen with Grey Floors Ideas and Designs
Refine by:
Budget
Sort by:Popular Today
181 - 200 of 102,644 photos
Item 1 of 2

La niche éclairée, en finition Rovere Biondo, rappelle le plan de travail et donne du style mais également du rangement à cette cuisine.
Inspiration for a large contemporary galley open plan kitchen with a single-bowl sink, beaded cabinets, white cabinets, laminate countertops, black splashback, integrated appliances, ceramic flooring, an island, grey floors and beige worktops.
Inspiration for a large contemporary galley open plan kitchen with a single-bowl sink, beaded cabinets, white cabinets, laminate countertops, black splashback, integrated appliances, ceramic flooring, an island, grey floors and beige worktops.
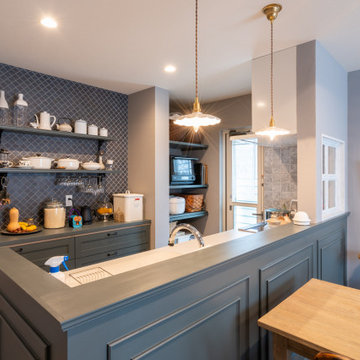
Small romantic open plan kitchen in Other with an integrated sink, composite countertops, grey splashback, grey floors and white worktops.
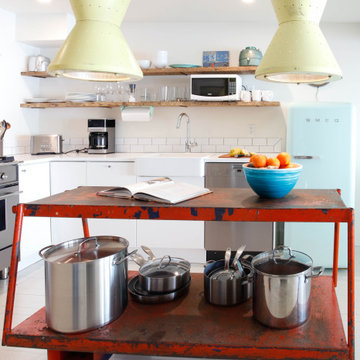
Photo of a beach style l-shaped kitchen in New York with a belfast sink, flat-panel cabinets, white cabinets, white splashback, metro tiled splashback, coloured appliances, painted wood flooring, an island, grey floors and white worktops.
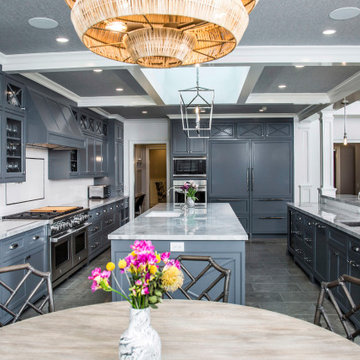
This is an example of a nautical u-shaped kitchen in Los Angeles with a submerged sink, recessed-panel cabinets, grey cabinets, white splashback, stainless steel appliances, an island, grey floors and grey worktops.
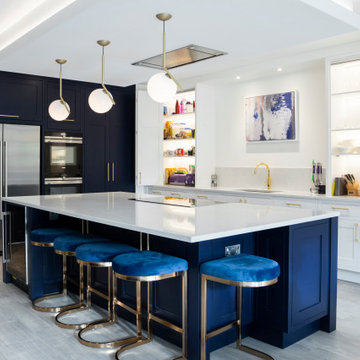
Inspiration for a large traditional l-shaped kitchen in Other with a submerged sink, shaker cabinets, blue cabinets, grey splashback, stainless steel appliances, an island, grey floors and white worktops.
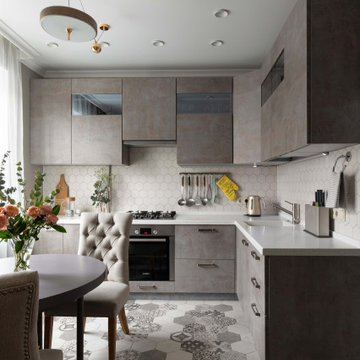
Заказчики - семья с двумя сыновьями. Заказчики купили коммунальную квартиру, над которой нужно было капитально поработать. Изначальным пожеланием Заказчицы было сделать светлый, теплый, спокойный гармоничный интерьер и удобную функциональную планировку с 2-мя санузлами, было предложено пять вариантов планировок.
В итоге в основной части квартиры получилась современная сдержанная классика в теплых тонах, за исключением детских. Мальчики - творческие и спортивные личности, поэтому в их комнатах добавили красок и молодежного декора, оставив при этом несколько классических деталей, чтобы комнаты не выбивались из общей стилистики. Самое важное, что нам удалось уместить два санузла, две гардеробные, набольшую зону постирочной и 4 комнаты на сравнительно небольшой площади.

The patterned encaustic tiles were placed in a random pattern as the the splashback
This is an example of a large eclectic l-shaped enclosed kitchen in London with a single-bowl sink, flat-panel cabinets, grey cabinets, marble worktops, blue splashback, cement tile splashback, stainless steel appliances, ceramic flooring, no island, grey floors and white worktops.
This is an example of a large eclectic l-shaped enclosed kitchen in London with a single-bowl sink, flat-panel cabinets, grey cabinets, marble worktops, blue splashback, cement tile splashback, stainless steel appliances, ceramic flooring, no island, grey floors and white worktops.

This open plan galley style kitchen was designed and made for a client with a duplex penthouse apartment in a listed Victorian property in Mayfair, London W1. While the space was limited, the specification was to be of the highest order, using fine textured materials and premium appliances. Simon Taylor Furniture was chosen to design and make all the handmade and hand-finished bespoke furniture for the project in order to perfectly fit within the space, which includes a part-vaulted wall and original features including windows on three elevations.
The client was keen for a sophisticated natural neutral look for the kitchen so that it would complement the rest of the living area, which features a lot of natural light, pale walls and dark accents. Simon Taylor Furniture suggested the main cabinetry be finished in Fiddleback Sycamore with a grey stain, which contrasts with black maple for the surrounds, which in turn ties in with the blackened timber floor used in the kitchen.
The kitchen is positioned in the corner of the top floor living area of the apartment, so the first consideration was to produce a peninsula to separate the kitchen and living space, whilst affording views from either side. This is used as a food preparation area on the working side with a 90cm Gaggenau Induction Hob and separate Downdraft Extractor. On the other side it features informal seating beneath the Nero Marquina marble worksurface that was chosen for the project. Next to the seating is a Gaggenau built-under wine conditioning unit to allow easy access to wine bottles when entertaining.
The floor to ceiling tall cabinetry houses a Gaggenau 60cm oven, a combination microwave and a warming drawer, all centrally banked above each other. Within the cabinetry, smart storage was featured including a Blum ‘space tower’ in Orion Grey with glass fronts to match the monochrome scheme. The fridge freezer, also by Gaggenau is positioned along this run on the other side. To the right of the tall cabinetry is the sink run, housing the Kohler sink and Quooker Flex 3-in-1 Boiling Water Tap, the Gaggenau dishwasher and concealed bin cabinets, thus allowing all the wet tasks to be located in one space.

Compact galley kitchen. All appliances are under-counter. Slate tile flooring, hand-glazed ceramic tile backsplash, custom walnut cabinetry, and quartzite countertop.
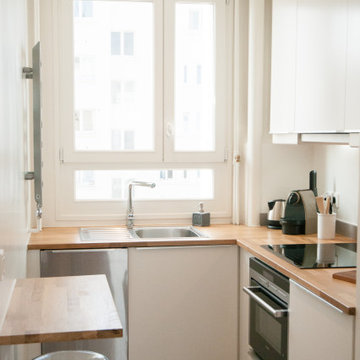
This is an example of a small contemporary l-shaped kitchen in Paris with a built-in sink, flat-panel cabinets, white cabinets, wood worktops, black appliances, no island and grey floors.
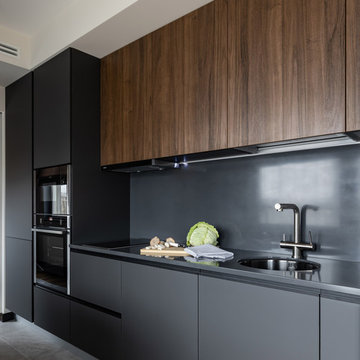
Фотограф: Максим Максимов, maxiimov@ya.ru
Photo of a contemporary kitchen in Saint Petersburg with a submerged sink, flat-panel cabinets, black splashback, grey floors, grey worktops and black cabinets.
Photo of a contemporary kitchen in Saint Petersburg with a submerged sink, flat-panel cabinets, black splashback, grey floors, grey worktops and black cabinets.
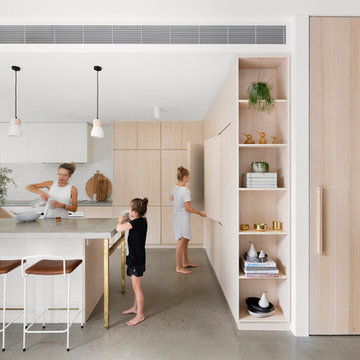
Inspiration for a scandinavian kitchen in Melbourne with flat-panel cabinets, light wood cabinets, concrete flooring, grey floors and grey worktops.

Inspiration for a small contemporary u-shaped enclosed kitchen in Sydney with a built-in sink, light wood cabinets, white splashback, mosaic tiled splashback, black appliances, cement flooring, no island, grey floors, white worktops and flat-panel cabinets.

Inspiration for a medium sized midcentury u-shaped enclosed kitchen in Minneapolis with a submerged sink, flat-panel cabinets, medium wood cabinets, engineered stone countertops, white splashback, cement tile splashback, stainless steel appliances, cement flooring, no island, grey floors and black worktops.
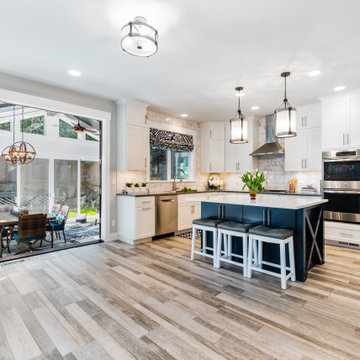
Photo of a medium sized traditional l-shaped kitchen pantry in Miami with a submerged sink, shaker cabinets, white cabinets, engineered stone countertops, white splashback, porcelain splashback, stainless steel appliances, ceramic flooring, an island, grey floors and white worktops.
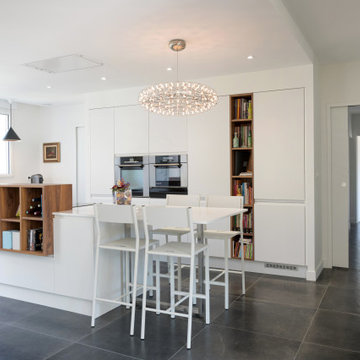
En regardant ce qui a été fait sur ce projet, une nouvelle vie a été donnée à cette maison. Initialement perdue sur son grand terrain, la rénovation complète de cette maison lui a redonné sa place, en l’habillant d’une extension graphite, contrastant avec la verdure de l’environnement.
Ce projet s’est fait en 2 temps : nous avons tout d’abord rénové une petite maison, présente dans le jardin, d’environ 60 m2, qui a permis de loger la cliente durant la 2e phase de rénovation de la bâtisse principale.
Aujourd’hui, la maisonnette permet à notre cliente d’avoir un local pour son activité professionnelle, à côté de chez elle !
Les travaux de la maison principale ont été colossaux : seuls les 4 murs ont été conservés, et nous sommes partis d’une page vierge, d’un grand plateau.
Relocalisation de la cuisine, ouverte sur la pièce de vie. Conception d’un jardin d’hiver avec création d’une extension, avec la salle à manger et un coin lecture, tournés vers la verdure du parc.
L’esprit ouvert de nos clients nous a permis de créer une décoration à la fois esthétique, et ludique.
Le mélange de matériaux nobles tels que le noyer, la pierre, les parquets chêne vieilli, a sublimé les volumes crées. Il faut ajouter à ce projet un choix décoratif pointu, avec de grands noms, Eames, Vitra, Matières grises, Kartell…
Les animaux de nos clients n’ont pas été en reste, un espace leur étant dédié, a été créée dans l’extension…
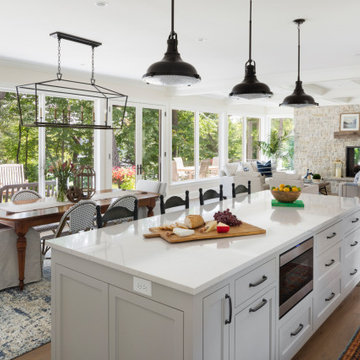
This great room allows for ease of entertaining, with open spaces each defined by light fixtures, cabinetry and ceiling beams. The kitchen countertops are Ella by Cambria. The center island is a light shade of gray to contrast the White Dove perimeter cabinets.

Tech lighting pendants, Hood liner, Modern walnut veneer kitchen with flat slab cabinets, Two level island with quartz tops, Custom metal legs, Black hardware
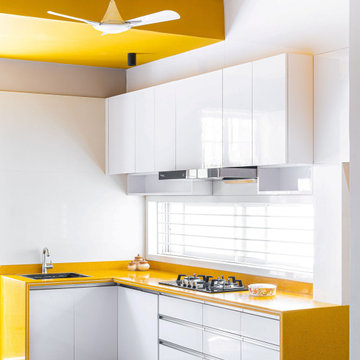
Contemporary l-shaped kitchen in Ahmedabad with a built-in sink, flat-panel cabinets, white cabinets and grey floors.

Industrial kitchen in Wilmington with a submerged sink, flat-panel cabinets, grey splashback, stainless steel appliances, an island, grey floors, white worktops and turquoise cabinets.
Kitchen with Grey Floors Ideas and Designs
10