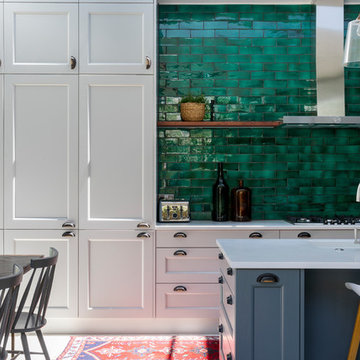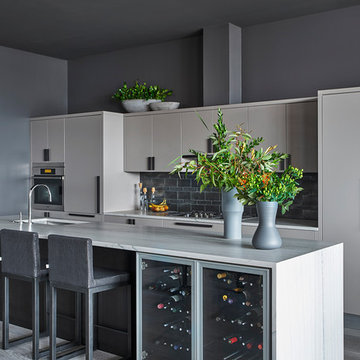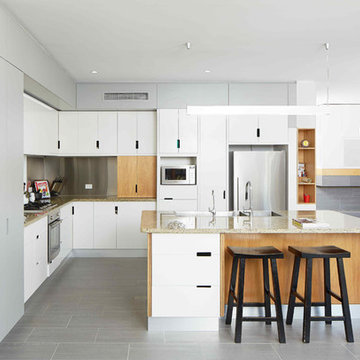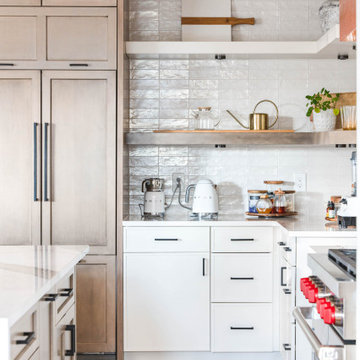Kitchen with Grey Floors Ideas and Designs
Refine by:
Budget
Sort by:Popular Today
101 - 120 of 102,644 photos
Item 1 of 2

Chris Snook
Contemporary open plan kitchen in London with shaker cabinets, composite countertops, green splashback, an island and grey floors.
Contemporary open plan kitchen in London with shaker cabinets, composite countertops, green splashback, an island and grey floors.

Armani Fine Woodworking Rustic Walnut Butcher Block Countertop. Armanifinewoodworking.com. Custom Made-to-Order. Shipped Nationwide.
Medium sized contemporary u-shaped enclosed kitchen in Los Angeles with a belfast sink, recessed-panel cabinets, dark wood cabinets, wood worktops, white splashback, stone tiled splashback, black appliances, light hardwood flooring, an island, grey floors and brown worktops.
Medium sized contemporary u-shaped enclosed kitchen in Los Angeles with a belfast sink, recessed-panel cabinets, dark wood cabinets, wood worktops, white splashback, stone tiled splashback, black appliances, light hardwood flooring, an island, grey floors and brown worktops.

Photo of a contemporary galley kitchen in Chicago with a submerged sink, flat-panel cabinets, grey cabinets, grey splashback, stainless steel appliances, an island and grey floors.

Photo of a medium sized contemporary galley kitchen/diner in Brisbane with a built-in sink, flat-panel cabinets, black cabinets, mirror splashback, black appliances, concrete flooring, multiple islands and grey floors.

Scandinavian l-shaped open plan kitchen in Perth with flat-panel cabinets, white cabinets, stainless steel appliances, an island, a double-bowl sink, granite worktops, metallic splashback, metal splashback, ceramic flooring and grey floors.

Architect: Tim Brown Architecture. Photographer: Casey Fry
Large rural galley open plan kitchen in Austin with a submerged sink, white splashback, metro tiled splashback, stainless steel appliances, an island, blue cabinets, marble worktops, grey floors, concrete flooring, white worktops and shaker cabinets.
Large rural galley open plan kitchen in Austin with a submerged sink, white splashback, metro tiled splashback, stainless steel appliances, an island, blue cabinets, marble worktops, grey floors, concrete flooring, white worktops and shaker cabinets.

Inspiration for a large contemporary single-wall kitchen/diner in Orange County with a submerged sink, flat-panel cabinets, white cabinets, composite countertops, integrated appliances, an island, white splashback, stone slab splashback, concrete flooring and grey floors.

Design ideas for a large scandinavian l-shaped kitchen/diner in Grenoble with a submerged sink, flat-panel cabinets, light wood cabinets, granite worktops, black appliances, concrete flooring, grey floors and grey worktops.

Design ideas for a medium sized retro galley kitchen/diner in Austin with a submerged sink, flat-panel cabinets, medium wood cabinets, engineered stone countertops, yellow splashback, ceramic splashback, coloured appliances, concrete flooring, no island, grey floors, white worktops and a wood ceiling.

In the kitchen, which was recently remodeled by the previous owners, we wanted to keep as many of the newer elements (that were just purchased) as possible. However, we did also want to incorporate some new MCM wood accents back into the space to tie it to the living room, dining room and breakfast areas. We added all new walnut cabinets on the refrigerator wall, which balances the new geometric wood accent wall in the breakfast area. We also incorporated new quartz countertops, new streamlined plumbing fixtures and new lighting fixtures to add modern MCM appeal. In addition, we added a geometric marble backsplash and diamond shaped cabinet hardware at the bar and on some of the kitchen drawers.

A traditional Shaker kitchen with a large central island and a wonderful breakfast area featuring a banquette seat. The island functions both as a prep area but also has space for bar stools, perfect for entertaining or for quick meals with the family. We also included a wooden towel rail to the side of the island, perfect for hanging tea towels. We love how the garden views unfold from every angle in the room, resulting in a kitchen filled with natural light.

Photo of a small modern l-shaped kitchen/diner in Los Angeles with a single-bowl sink, green cabinets, engineered stone countertops, green splashback, ceramic splashback, stainless steel appliances, vinyl flooring, no island, grey floors and black worktops.

Ground floor extension of an end-of-1970s property.
Making the most of an open-plan space with fitted furniture that allows more than one option to accommodate guests when entertaining. The new rear addition has allowed us to create a clean and bright space, as well as to optimize the space flow for what originally were dark and cramped ground floor spaces.

This is an example of a small contemporary l-shaped open plan kitchen in Vancouver with a submerged sink, flat-panel cabinets, blue cabinets, grey splashback, stone tiled splashback, black appliances, cork flooring, an island, grey floors and white worktops.

Step into the world of "Transitional Elegance," a kitchen where contemporary and traditional styles gracefully merge. With a charming combination of gray wood and crisp white cabinets, this space exudes a timeless appeal. The centerpiece of the kitchen is a striking copper hood, adding a touch of opulence and rustic charm. Completing the look is a mesmerizing veiny countertop that showcases the beauty of natural stone. Experience the perfect balance of sophistication and comfort in this captivating culinary retreat.

Small world-inspired u-shaped enclosed kitchen in London with a built-in sink, flat-panel cabinets, white cabinets, marble worktops, beige splashback, marble splashback, black appliances, porcelain flooring, no island, grey floors and beige worktops.

Design ideas for a small classic galley enclosed kitchen in Philadelphia with a submerged sink, shaker cabinets, medium wood cabinets, engineered stone countertops, white splashback, metro tiled splashback, stainless steel appliances, marble flooring, no island, grey floors and yellow worktops.

Inspiration for a small traditional l-shaped kitchen/diner in Minneapolis with an integrated sink, recessed-panel cabinets, blue cabinets, composite countertops, beige splashback, porcelain flooring, no island, grey floors and beige worktops.

This is an example of a contemporary galley kitchen in Sunshine Coast with a built-in sink, flat-panel cabinets, grey cabinets, mirror splashback, an island, grey floors and grey worktops.

The kitchen is divided into two parts. The floor-to-ceiling column cabinets have lots of shelves and contain a built-in refrigerator and a range of appliances. The second part is a minimalist kitchen set with a sink and a cooktop. To illuminate the dining table, we made a chandelier of profile lamps mounted at different heights. We design interiors of homes and apartments worldwide. If you need well-thought and aesthetical interior, submit a request on the website.
Kitchen with Grey Floors Ideas and Designs
6