Large Utility Room Ideas and Designs
Refine by:
Budget
Sort by:Popular Today
41 - 60 of 8,702 photos
Item 1 of 2
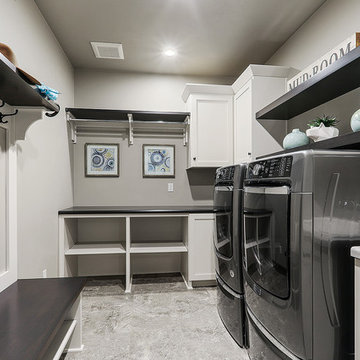
This is an example of a large traditional l-shaped utility room in Other with white cabinets, grey walls, vinyl flooring, a side by side washer and dryer, grey floors and shaker cabinets.

Stephen Allen Photography
Photo of a large traditional l-shaped separated utility room in Orlando with a submerged sink, shaker cabinets, white cabinets, engineered stone countertops, multi-coloured walls, ceramic flooring, a side by side washer and dryer and grey floors.
Photo of a large traditional l-shaped separated utility room in Orlando with a submerged sink, shaker cabinets, white cabinets, engineered stone countertops, multi-coloured walls, ceramic flooring, a side by side washer and dryer and grey floors.
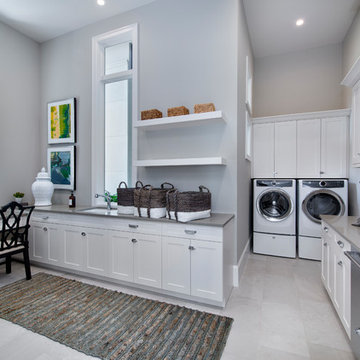
Clay Cox, Kitchen Designer; Giovanni Photography
Large traditional utility room in Miami with a submerged sink, shaker cabinets, white cabinets, composite countertops, grey walls, porcelain flooring, a side by side washer and dryer and grey floors.
Large traditional utility room in Miami with a submerged sink, shaker cabinets, white cabinets, composite countertops, grey walls, porcelain flooring, a side by side washer and dryer and grey floors.

Design ideas for a large country u-shaped separated utility room in New York with a submerged sink, shaker cabinets, grey cabinets, grey walls, porcelain flooring and a side by side washer and dryer.

This project consisted of stripping everything to the studs and removing walls on half of the first floor and replacing with custom finishes creating an open concept with zoned living areas.

Doug Edmunds
Inspiration for a large contemporary single-wall utility room in Milwaukee with flat-panel cabinets, white cabinets, quartz worktops, grey walls, laminate floors, a side by side washer and dryer, white floors, grey worktops and a feature wall.
Inspiration for a large contemporary single-wall utility room in Milwaukee with flat-panel cabinets, white cabinets, quartz worktops, grey walls, laminate floors, a side by side washer and dryer, white floors, grey worktops and a feature wall.
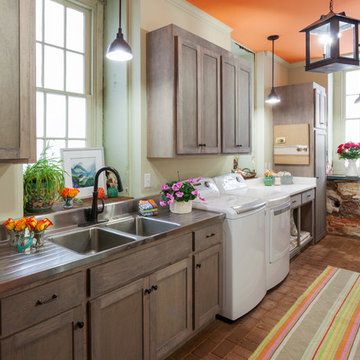
Inspiration for a large bohemian single-wall separated utility room in Richmond with a double-bowl sink, shaker cabinets, medium wood cabinets, stainless steel worktops, white walls, brick flooring, a side by side washer and dryer and red floors.

Amy E. Photography
Large classic u-shaped separated utility room in Phoenix with a submerged sink, recessed-panel cabinets, grey cabinets, composite countertops, ceramic flooring, a side by side washer and dryer, multi-coloured floors and grey walls.
Large classic u-shaped separated utility room in Phoenix with a submerged sink, recessed-panel cabinets, grey cabinets, composite countertops, ceramic flooring, a side by side washer and dryer, multi-coloured floors and grey walls.

The dog wash has pull out steps so large dogs can get in the tub without the owners having to lift them. The dog wash also is used as the laundry's deep sink.
Debbie Schwab Photography

Utility cabinet in Laundry Room
Inspiration for a large scandinavian utility room in Chicago with grey cabinets, engineered stone countertops, grey walls, medium hardwood flooring, a side by side washer and dryer and recessed-panel cabinets.
Inspiration for a large scandinavian utility room in Chicago with grey cabinets, engineered stone countertops, grey walls, medium hardwood flooring, a side by side washer and dryer and recessed-panel cabinets.
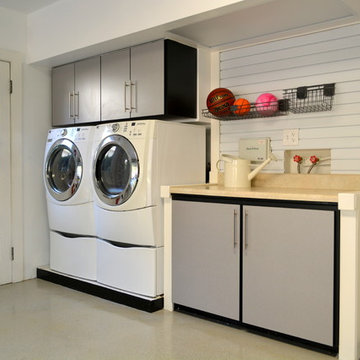
Garage cabinets, black cabinets with brushed aluminum doors. Slot wall storage
This is an example of a large contemporary single-wall utility room in Tampa with flat-panel cabinets, grey cabinets, laminate countertops, white walls, concrete flooring, a side by side washer and dryer and beige floors.
This is an example of a large contemporary single-wall utility room in Tampa with flat-panel cabinets, grey cabinets, laminate countertops, white walls, concrete flooring, a side by side washer and dryer and beige floors.

Custom Laundry Room area with space for folding, sorting and hanging. Cabinets are shown in Driftwood with Arctic White Forterra work surfaces. Call for a Free Consultation at 610-358-3171.
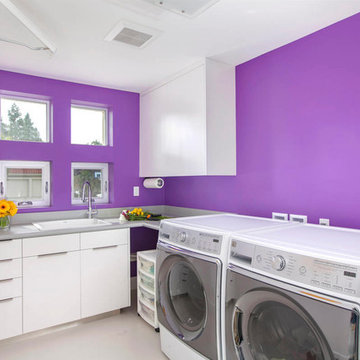
Preview First
Photo of a large contemporary l-shaped separated utility room in San Diego with a built-in sink, flat-panel cabinets, white cabinets and purple walls.
Photo of a large contemporary l-shaped separated utility room in San Diego with a built-in sink, flat-panel cabinets, white cabinets and purple walls.
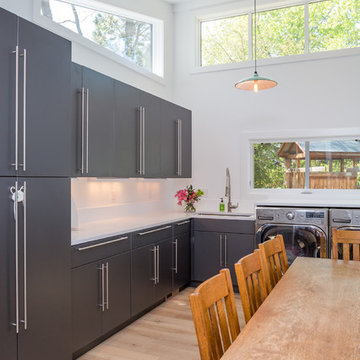
Black Bike Photography
Design ideas for a large contemporary utility room in Denver with light hardwood flooring, a side by side washer and dryer, flat-panel cabinets and grey cabinets.
Design ideas for a large contemporary utility room in Denver with light hardwood flooring, a side by side washer and dryer, flat-panel cabinets and grey cabinets.
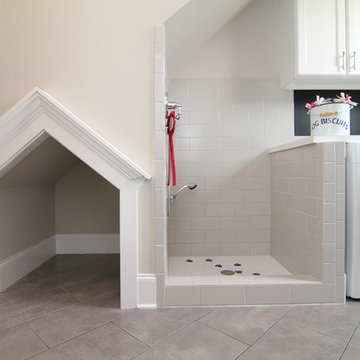
Large classic single-wall utility room in Raleigh with recessed-panel cabinets, white cabinets, ceramic flooring and a side by side washer and dryer.

This is an example of a large traditional single-wall utility room in Minneapolis with white cabinets, a side by side washer and dryer, a submerged sink, shaker cabinets, composite countertops, ceramic flooring, grey floors, beige worktops and grey walls.

Dog washing station. Architect: Tandem Architecture; Photo Credit: Steven Johnson Photography
Design ideas for a large classic single-wall utility room in Chicago with flat-panel cabinets, grey cabinets, stainless steel worktops, grey walls, ceramic flooring and a side by side washer and dryer.
Design ideas for a large classic single-wall utility room in Chicago with flat-panel cabinets, grey cabinets, stainless steel worktops, grey walls, ceramic flooring and a side by side washer and dryer.

Who said a Laundry Room had to be dull and boring? This colorful laundry room is loaded with storage both in its custom cabinetry and also in its 3 large closets for winter/spring clothing. The black and white 20x20 floor tile gives a nod to retro and is topped off with apple green walls and an organic free-form backsplash tile! This room serves as a doggy mud-room, eating center and luxury doggy bathing spa area as well. The organic wall tile was designed for visual interest as well as for function. The tall and wide backsplash provides wall protection behind the doggy bathing station. The bath center is equipped with a multifunction hand-held faucet with a metal hose for ease while giving the dogs a bath. The shelf underneath the sink is a pull-out doggy eating station and the food is located in a pull-out trash bin.

Photo of a large farmhouse l-shaped separated utility room in Boise with a built-in sink, shaker cabinets, green cabinets, engineered stone countertops, white walls, porcelain flooring, a side by side washer and dryer, grey floors and white worktops.

Picture Perfect House
Photo of a large traditional galley utility room in Chicago with a built-in sink, flat-panel cabinets, white cabinets, engineered stone countertops, grey walls, dark hardwood flooring, a side by side washer and dryer, brown floors and grey worktops.
Photo of a large traditional galley utility room in Chicago with a built-in sink, flat-panel cabinets, white cabinets, engineered stone countertops, grey walls, dark hardwood flooring, a side by side washer and dryer, brown floors and grey worktops.
Large Utility Room Ideas and Designs
3