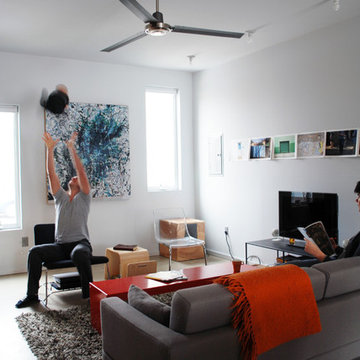Living Room with Concrete Flooring Ideas and Designs
Refine by:
Budget
Sort by:Popular Today
201 - 220 of 15,053 photos
Item 1 of 2
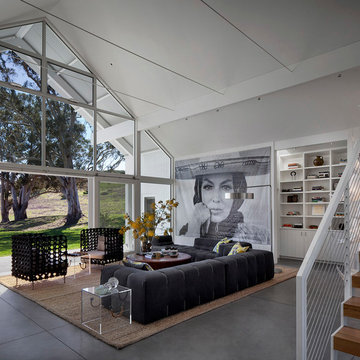
Hupomone ranch is an original 160-acre homestead located in the Chileno Valley, just three miles west of downtown Petaluma. The ranch had been fallow for over 30 years and the owners wanted to build a family house that would reflect their commitment to sustainable farming, draw on the natural serenity of the site and build on the sense of place in western Petaluma where farming and ranching are still a part of people’s daily lives. Image by David Wakely.
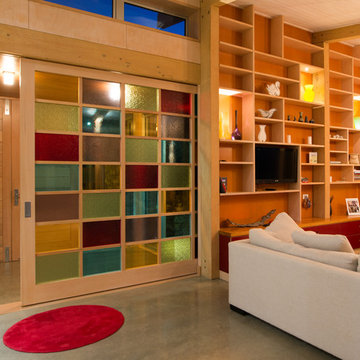
Photography by Peter Rees
Design ideas for a medium sized contemporary open plan living room in Auckland with concrete flooring.
Design ideas for a medium sized contemporary open plan living room in Auckland with concrete flooring.
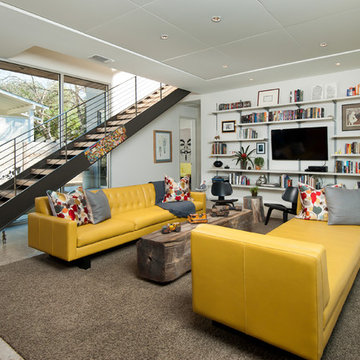
Red Pants Studios
This is an example of a medium sized retro formal open plan living room in Austin with white walls, concrete flooring and a wall mounted tv.
This is an example of a medium sized retro formal open plan living room in Austin with white walls, concrete flooring and a wall mounted tv.

Paul Dyer Photography
While we appreciate your love for our work, and interest in our projects, we are unable to answer every question about details in our photos. Please send us a private message if you are interested in our architectural services on your next project.

Mariko Reed
Expansive modern formal open plan living room in San Francisco with white walls, concrete flooring, a ribbon fireplace, a concrete fireplace surround and a concealed tv.
Expansive modern formal open plan living room in San Francisco with white walls, concrete flooring, a ribbon fireplace, a concrete fireplace surround and a concealed tv.

Sean Airhart
Design ideas for a contemporary living room in Seattle with a concrete fireplace surround, concrete flooring, grey walls, a standard fireplace and a built-in media unit.
Design ideas for a contemporary living room in Seattle with a concrete fireplace surround, concrete flooring, grey walls, a standard fireplace and a built-in media unit.

Design ideas for an expansive contemporary open plan living room in Other with beige walls, concrete flooring, a two-sided fireplace, a stone fireplace surround and a freestanding tv.

Alex Hayden
Inspiration for a medium sized contemporary formal enclosed living room in Seattle with concrete flooring, beige walls, a wood burning stove, a concrete fireplace surround, no tv and brown floors.
Inspiration for a medium sized contemporary formal enclosed living room in Seattle with concrete flooring, beige walls, a wood burning stove, a concrete fireplace surround, no tv and brown floors.

With a compact form and several integrated sustainable systems, the Capitol Hill Residence achieves the client’s goals to maximize the site’s views and resources while responding to its micro climate. Some of the sustainable systems are architectural in nature. For example, the roof rainwater collects into a steel entry water feature, day light from a typical overcast Seattle sky penetrates deep into the house through a central translucent slot, and exterior mounted mechanical shades prevent excessive heat gain without sacrificing the view. Hidden systems affect the energy consumption of the house such as the buried geothermal wells and heat pumps that aid in both heating and cooling, and a 30 panel photovoltaic system mounted on the roof feeds electricity back to the grid.
The minimal foundation sits within the footprint of the previous house, while the upper floors cantilever off the foundation as if to float above the front entry water feature and surrounding landscape. The house is divided by a sloped translucent ceiling that contains the main circulation space and stair allowing daylight deep into the core. Acrylic cantilevered treads with glazed guards and railings keep the visual appearance of the stair light and airy allowing the living and dining spaces to flow together.
While the footprint and overall form of the Capitol Hill Residence were shaped by the restrictions of the site, the architectural and mechanical systems at work define the aesthetic. Working closely with a team of engineers, landscape architects, and solar designers we were able to arrive at an elegant, environmentally sustainable home that achieves the needs of the clients, and fits within the context of the site and surrounding community.
(c) Steve Keating Photography
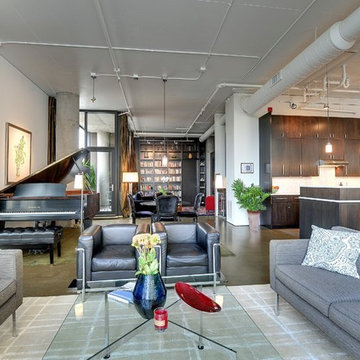
This is an example of a modern open plan living room in Minneapolis with a music area, concrete flooring and feature lighting.
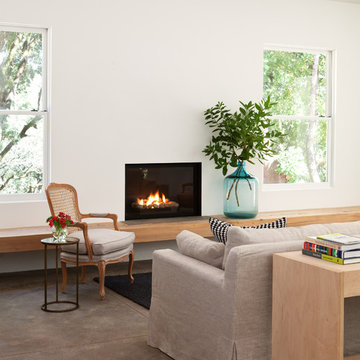
Michele Lee Willson
This is an example of a classic living room in San Francisco with concrete flooring.
This is an example of a classic living room in San Francisco with concrete flooring.
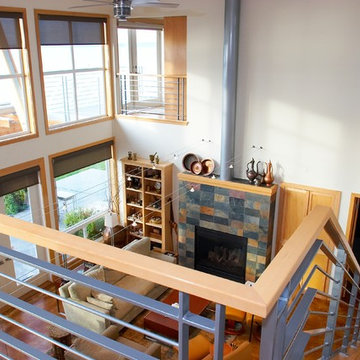
View of living room from upper level entry. Photography by Ian Gleadle.
This is an example of a medium sized modern mezzanine living room in Seattle with white walls, concrete flooring, a standard fireplace, a tiled fireplace surround, no tv and brown floors.
This is an example of a medium sized modern mezzanine living room in Seattle with white walls, concrete flooring, a standard fireplace, a tiled fireplace surround, no tv and brown floors.
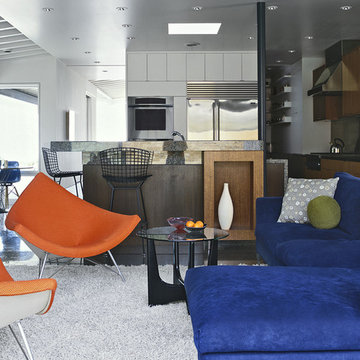
Family room looking out to pool
Design ideas for a large retro open plan living room in Orange County with white walls, concrete flooring and grey floors.
Design ideas for a large retro open plan living room in Orange County with white walls, concrete flooring and grey floors.

This 2,500 square-foot home, combines the an industrial-meets-contemporary gives its owners the perfect place to enjoy their rustic 30- acre property. Its multi-level rectangular shape is covered with corrugated red, black, and gray metal, which is low-maintenance and adds to the industrial feel.
Encased in the metal exterior, are three bedrooms, two bathrooms, a state-of-the-art kitchen, and an aging-in-place suite that is made for the in-laws. This home also boasts two garage doors that open up to a sunroom that brings our clients close nature in the comfort of their own home.
The flooring is polished concrete and the fireplaces are metal. Still, a warm aesthetic abounds with mixed textures of hand-scraped woodwork and quartz and spectacular granite counters. Clean, straight lines, rows of windows, soaring ceilings, and sleek design elements form a one-of-a-kind, 2,500 square-foot home

Projet de Tiny House sur les toits de Paris, avec 17m² pour 4 !
This is an example of a small world-inspired mezzanine living room in Paris with a reading nook, concrete flooring, white floors, a wood ceiling and wood walls.
This is an example of a small world-inspired mezzanine living room in Paris with a reading nook, concrete flooring, white floors, a wood ceiling and wood walls.

Reflections of art deco styling can be seen throughout the property to give a newfound level of elegance and class.
– DGK Architects
Medium sized contemporary formal open plan living room feature wall in Perth with black walls, a wall mounted tv, concrete flooring, a ribbon fireplace, a stone fireplace surround and grey floors.
Medium sized contemporary formal open plan living room feature wall in Perth with black walls, a wall mounted tv, concrete flooring, a ribbon fireplace, a stone fireplace surround and grey floors.

Large contemporary mezzanine living room in Other with a home bar, concrete flooring, a standard fireplace, a stone fireplace surround and a wood ceiling.

Image by Carli Wilson Photography.
Photo of a medium sized nautical open plan living room in Other with white walls, concrete flooring, a standard fireplace, a concrete fireplace surround, a wall mounted tv, white floors and exposed beams.
Photo of a medium sized nautical open plan living room in Other with white walls, concrete flooring, a standard fireplace, a concrete fireplace surround, a wall mounted tv, white floors and exposed beams.
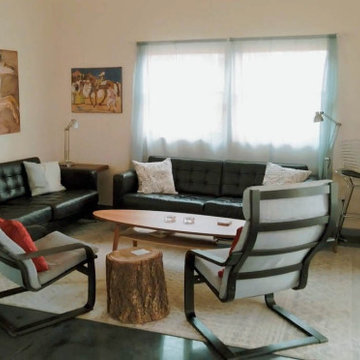
Photo of a small scandinavian mezzanine living room in Denver with white walls, concrete flooring, a wall mounted tv and grey floors.
Living Room with Concrete Flooring Ideas and Designs
11
