Living Space with a Stone Fireplace Surround Ideas and Designs
Refine by:
Budget
Sort by:Popular Today
21 - 40 of 135,327 photos
Item 1 of 2

Inspiration for a large traditional formal enclosed living room in Surrey with carpet, a standard fireplace, a stone fireplace surround, a wall mounted tv, a coffered ceiling and feature lighting.

This is an example of a large traditional formal open plan living room in London with beige walls, medium hardwood flooring, a standard fireplace, a stone fireplace surround, brown floors and a chimney breast.

Design ideas for a medium sized classic enclosed games room in London with a game room, beige walls, ceramic flooring, a wood burning stove, a stone fireplace surround and beige floors.

The deep, inky-toned paint was used to wrap the whole room, creating drama and luxury. The period features from this double-fronted reception room were fully restored and the fireplace was restored. We chose a warm wood for the floor, in a herringbone pattern to add a sense of warmth and luxury. A 1920s sofa was reupholstered, alongside a vintage cocktail chair, keeping the palette consistent, and allowing the pops of colour to come from the artwork and feature lighting. The pink Murano glass chandelier is a dramatic focal point, both playful and theatrical. We introduced touches of brass to complement the colours and textures. The velvet on the furniture gives a sense of inviting comfort. Bespoke roman blinds, also in the colour palette of the space, allow lots of light into the room and do not intrude on the sofa placed against the window.
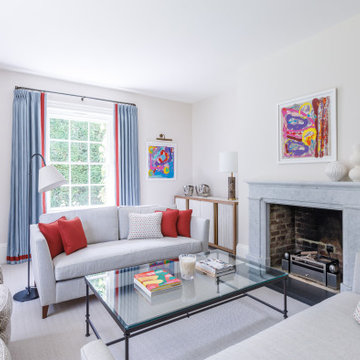
Design ideas for a traditional living room in Wiltshire with beige walls, carpet, a standard fireplace, a stone fireplace surround and beige floors.
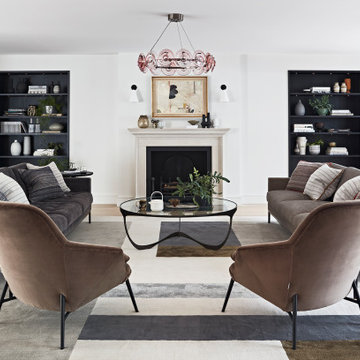
Sally was asked to create a smart and relaxed family Living Room with generous seating for family gatherings and entertaining.
A smart palette of smoked oak, patinated brass, earthy olive green & charcoal, chalky mineral tones and lush warm velvets were chosen for the Living Room and complemented with verdant green plants in rustic glazed pots. A layered lighting scheme was designed to include a handmade glass chandelier, monochrome wall lights, sculptural ceramic table lights and floor lights for a soft, ambient mood.

Design ideas for a large eclectic grey and cream open plan living room in Kent with green walls, medium hardwood flooring, a standard fireplace, a stone fireplace surround, a built-in media unit, brown floors and a chimney breast.

Design ideas for a medium sized traditional open plan living room in West Midlands with white walls, light hardwood flooring, a wood burning stove, a stone fireplace surround, grey floors and a dado rail.

Period townhouse. Living room designed with bold colours and style clashes.
Medium sized eclectic living room in London with grey walls, medium hardwood flooring, a wall mounted tv, a standard fireplace, a stone fireplace surround and brown floors.
Medium sized eclectic living room in London with grey walls, medium hardwood flooring, a wall mounted tv, a standard fireplace, a stone fireplace surround and brown floors.

Rural enclosed living room in Channel Islands with blue walls, a wood burning stove, a stone fireplace surround, no tv, beige floors and panelled walls.

This is an example of a small farmhouse open plan living room curtain in Other with a reading nook, grey walls, slate flooring, a standard fireplace, a stone fireplace surround, a concealed tv and grey floors.

A contemporary and stylish country home which showcases functionality without sacrificing elegance designed by Rose Narmani Interiors.
Expansive contemporary formal and grey and black open plan living room in London with white walls, a stone fireplace surround, a built-in media unit and brown floors.
Expansive contemporary formal and grey and black open plan living room in London with white walls, a stone fireplace surround, a built-in media unit and brown floors.
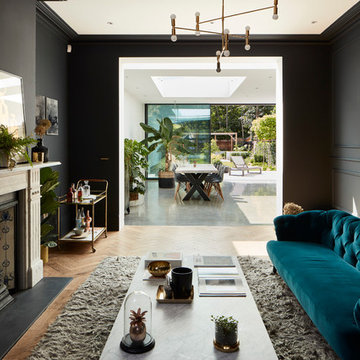
Matt Clayton Photography
Classic grey and teal enclosed living room in London with black walls, light hardwood flooring, a standard fireplace, a stone fireplace surround and no tv.
Classic grey and teal enclosed living room in London with black walls, light hardwood flooring, a standard fireplace, a stone fireplace surround and no tv.
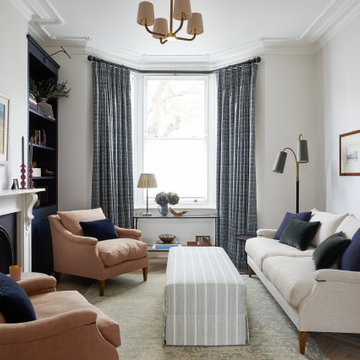
The sitting room of our Fulham Family Home project is painted in Little Greene Slaked Lime which feels light and elegant, and the contrasting dark built-in bespoke alcove joinery painted in Little Greene Basalt is perfect for displaying books & ceramics. The pink George Smith linen armchairs create symmetry either side of the marble fire surround, and the vintage style rugs add interest to the oak herringbone parquet floor.

Rustic beams frame the architecture in this spectacular great room; custom sectional and tables.
Photographer: Mick Hales
Design ideas for an expansive farmhouse open plan games room in New York with medium hardwood flooring, a standard fireplace, a stone fireplace surround, a wall mounted tv and feature lighting.
Design ideas for an expansive farmhouse open plan games room in New York with medium hardwood flooring, a standard fireplace, a stone fireplace surround, a wall mounted tv and feature lighting.

Family/Entertaining Room with Linear Fireplace by Charles Cunniffe Architects http://cunniffe.com/projects/willoughby-way/ Photo by David O. Marlow

the great room was enlarged to the south - past the medium toned wood post and beam is new space. the new addition helps shade the patio below while creating a more usable living space. To the right of the new fireplace was the existing front door. Now there is a graceful seating area to welcome visitors. The wood ceiling was reused from the existing home.
WoodStone Inc, General Contractor
Home Interiors, Cortney McDougal, Interior Design
Draper White Photography

Rustic White Interiors
Inspiration for a large traditional open plan living room in Atlanta with white walls, dark hardwood flooring, a standard fireplace, a stone fireplace surround, a wall mounted tv and brown floors.
Inspiration for a large traditional open plan living room in Atlanta with white walls, dark hardwood flooring, a standard fireplace, a stone fireplace surround, a wall mounted tv and brown floors.
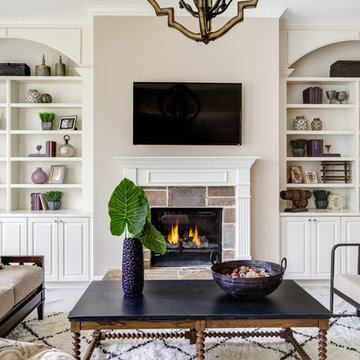
Mary Powell Photography
Kolter Homes- Cresswind at Peachtree City
Built-In Units by Guildcraft
Spruce Model Great Room Built-Ins with Arched Soffits
Photo of a traditional games room in Atlanta with beige walls, a standard fireplace, a stone fireplace surround and a wall mounted tv.
Photo of a traditional games room in Atlanta with beige walls, a standard fireplace, a stone fireplace surround and a wall mounted tv.

To obtain sources, copy and paste this link into your browser. http://carlaaston.com/designed/before-after-the-extraordinary-remodel-of-an-ordinary-custom-builder-home / Photographer, Tori Aston
Living Space with a Stone Fireplace Surround Ideas and Designs
2



