Look-out Basement Ideas and Designs
Refine by:
Budget
Sort by:Popular Today
81 - 100 of 8,362 photos
Item 1 of 2

Photos by Spacecrafting Photography
Inspiration for a medium sized classic look-out basement in Minneapolis with grey walls, light hardwood flooring, a corner fireplace, a stone fireplace surround and brown floors.
Inspiration for a medium sized classic look-out basement in Minneapolis with grey walls, light hardwood flooring, a corner fireplace, a stone fireplace surround and brown floors.
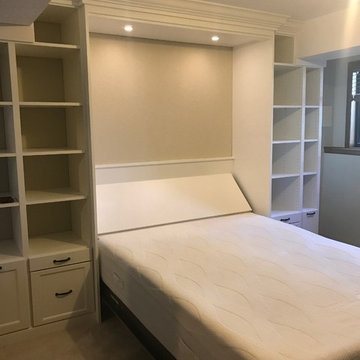
Design ideas for a medium sized traditional look-out basement in Denver with beige walls, carpet and beige floors.

Crysalis National Award Winner 2018- Basement Remodel Under $100K
photos by J. Larry Golfer Photography
Inspiration for a large bohemian look-out basement in DC Metro with grey walls, light hardwood flooring, no fireplace and brown floors.
Inspiration for a large bohemian look-out basement in DC Metro with grey walls, light hardwood flooring, no fireplace and brown floors.
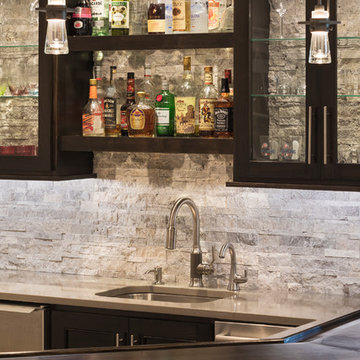
Jim Kruger Landmark Photography
Large traditional look-out basement in Chicago with beige walls, porcelain flooring, no fireplace and brown floors.
Large traditional look-out basement in Chicago with beige walls, porcelain flooring, no fireplace and brown floors.

The space under the basement stairs was opened up to create a niche with built-in drawers and a bench top perfectly sized for a twin mattress. A recessed bookshelf, extendable sconce, and a nearby outlet complete the mini-refuge.

A rare find in Bloomfield Township is new construction. This gem of a custom home not only featured a modern, open floorplan with great flow, it also had an 1,800 sq. ft. unfinished basement. When the homeowners of this beautiful house approached MainStreet Design Build, they understood the value of renovating the accessible, non-livable space—and recognized its unlimited potential.
Their vision for their 1,800 sq. ft. finished basement included a lighter, brighter teen entertainment area—a space large enough for pool, ping pong, shuffle board and darts. It was also important to create an area for food and drink that did not look or feel like a bar. Although the basement was completely unfinished, it presented design challenges due to the angled location of the stairwell and existing plumbing. After 4 months of construction, MainStreet Design Build delivered—in spades!
Details of this project include a beautiful modern fireplace wall with Peau de Beton concrete paneled tile surround and an oversized limestone mantel and hearth. Clearly a statement piece, this wall also features a Boulevard 60-inch Contemporary Vent-Free Linear Fireplace with reflective glass liner and crushed glass.
Opposite the fireplace wall, is a beautiful custom room divider with bar stool seating that separates the living room space from the gaming area. Effectively blending this room in an open floorplan, MainStreet Design Build used Country Oak Wood Plank Vinyl flooring and painted the walls in a Benjamin Moore eggshell finish.
The Kitchenette was designed using Dynasty semi-custom cabinetry, specifically a Renner door style with a Battleship Opaque finish; Top Knobs hardware in a brushed satin nickel finish; and beautiful Caesarstone Symphony Grey Quartz countertops. Tastefully coordinated with the rest of the décor is a modern Filament Chandelier in a bronze finish from Restoration Hardware, hung perfectly above the kitchenette table.
A new ½ bath was tucked near the stairwell and designed using the same custom cabinetry and countertops as the kitchenette. It was finished in bold blue/gray paint and topped with Symphony Gray Caesarstone. Beautiful 3×12” Elemental Ice glass subway tile and stainless steel wall shelves adorn the back wall creating the illusion of light. Chrome Shades of Light Double Bullet glass wall sconces project from the wall to shed light on the mirror.
Kate Benjamin Photography
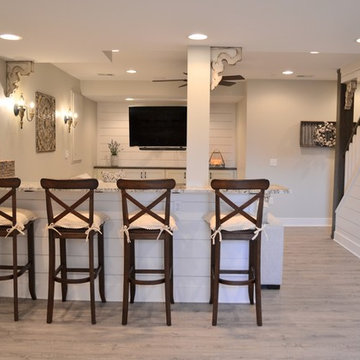
Large farmhouse look-out basement in Detroit with grey walls, vinyl flooring and grey floors.
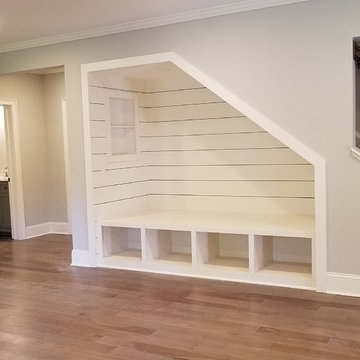
Todd DiFiore
Large farmhouse look-out basement in Atlanta with beige walls, medium hardwood flooring and brown floors.
Large farmhouse look-out basement in Atlanta with beige walls, medium hardwood flooring and brown floors.
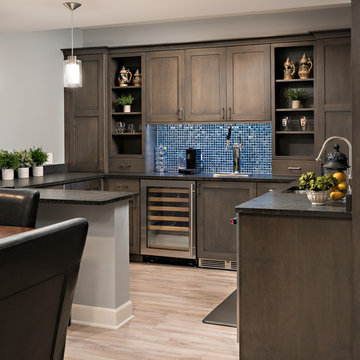
Picture Perfect House
Design ideas for a large traditional look-out basement in Chicago with grey walls, light hardwood flooring and no fireplace.
Design ideas for a large traditional look-out basement in Chicago with grey walls, light hardwood flooring and no fireplace.
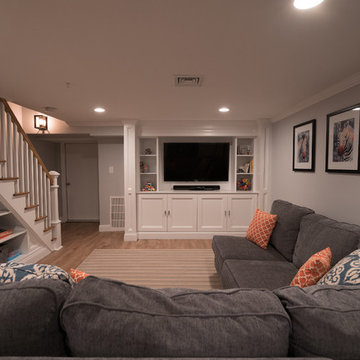
Austin Jensen
Photo of a medium sized traditional look-out basement in New York with grey walls.
Photo of a medium sized traditional look-out basement in New York with grey walls.

Andy Mamott
Design ideas for a large contemporary look-out basement in Chicago with grey walls, dark hardwood flooring, no fireplace, grey floors and a home bar.
Design ideas for a large contemporary look-out basement in Chicago with grey walls, dark hardwood flooring, no fireplace, grey floors and a home bar.
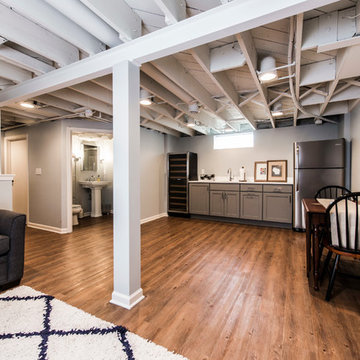
Photo of a medium sized contemporary look-out basement in Milwaukee with medium hardwood flooring, grey walls, no fireplace and brown floors.
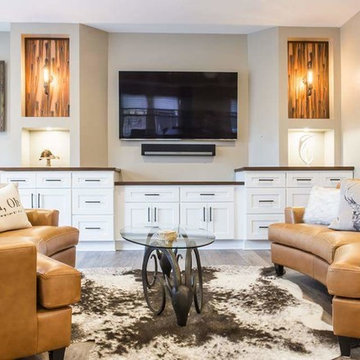
This is an example of a medium sized rustic look-out basement in Columbus with beige walls, medium hardwood flooring, no fireplace and grey floors.

Inspiration for an expansive rustic look-out basement in Denver with blue walls, medium hardwood flooring, no fireplace and a feature wall.
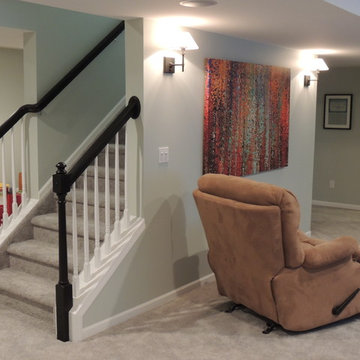
Photo of a medium sized classic look-out basement in Detroit with grey walls, carpet and no fireplace.
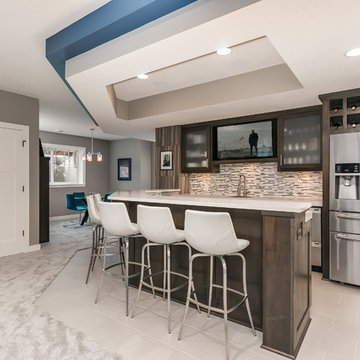
©Finished Basement Company
Photo of a large contemporary look-out basement in Minneapolis with grey walls, carpet, a corner fireplace, a tiled fireplace surround and grey floors.
Photo of a large contemporary look-out basement in Minneapolis with grey walls, carpet, a corner fireplace, a tiled fireplace surround and grey floors.
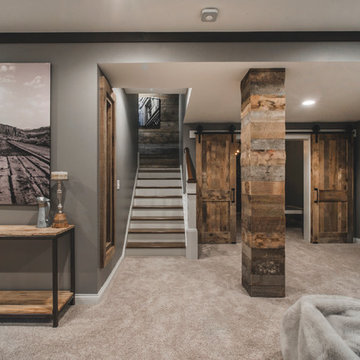
Photography displayed on the walls is by the homeowner.
Bradshaw Photography
Large rustic look-out basement in Columbus with grey walls and carpet.
Large rustic look-out basement in Columbus with grey walls and carpet.
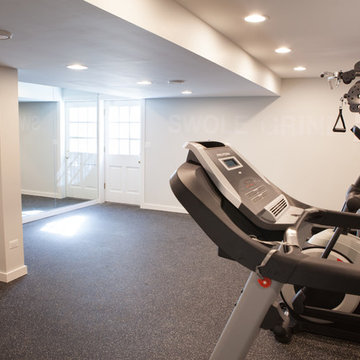
This 1930's Barrington Hills farmhouse was in need of some TLC when it was purchased by this southern family of five who planned to make it their new home. The renovation taken on by Advance Design Studio's designer Scott Christensen and master carpenter Justin Davis included a custom porch, custom built in cabinetry in the living room and children's bedrooms, 2 children's on-suite baths, a guest powder room, a fabulous new master bath with custom closet and makeup area, a new upstairs laundry room, a workout basement, a mud room, new flooring and custom wainscot stairs with planked walls and ceilings throughout the home.
The home's original mechanicals were in dire need of updating, so HVAC, plumbing and electrical were all replaced with newer materials and equipment. A dramatic change to the exterior took place with the addition of a quaint standing seam metal roofed farmhouse porch perfect for sipping lemonade on a lazy hot summer day.
In addition to the changes to the home, a guest house on the property underwent a major transformation as well. Newly outfitted with updated gas and electric, a new stacking washer/dryer space was created along with an updated bath complete with a glass enclosed shower, something the bath did not previously have. A beautiful kitchenette with ample cabinetry space, refrigeration and a sink was transformed as well to provide all the comforts of home for guests visiting at the classic cottage retreat.
The biggest design challenge was to keep in line with the charm the old home possessed, all the while giving the family all the convenience and efficiency of modern functioning amenities. One of the most interesting uses of material was the porcelain "wood-looking" tile used in all the baths and most of the home's common areas. All the efficiency of porcelain tile, with the nostalgic look and feel of worn and weathered hardwood floors. The home’s casual entry has an 8" rustic antique barn wood look porcelain tile in a rich brown to create a warm and welcoming first impression.
Painted distressed cabinetry in muted shades of gray/green was used in the powder room to bring out the rustic feel of the space which was accentuated with wood planked walls and ceilings. Fresh white painted shaker cabinetry was used throughout the rest of the rooms, accentuated by bright chrome fixtures and muted pastel tones to create a calm and relaxing feeling throughout the home.
Custom cabinetry was designed and built by Advance Design specifically for a large 70” TV in the living room, for each of the children’s bedroom’s built in storage, custom closets, and book shelves, and for a mudroom fit with custom niches for each family member by name.
The ample master bath was fitted with double vanity areas in white. A generous shower with a bench features classic white subway tiles and light blue/green glass accents, as well as a large free standing soaking tub nestled under a window with double sconces to dim while relaxing in a luxurious bath. A custom classic white bookcase for plush towels greets you as you enter the sanctuary bath.
Joe Nowak

Design ideas for a medium sized classic look-out basement in Denver with grey walls, carpet, no fireplace and beige floors.
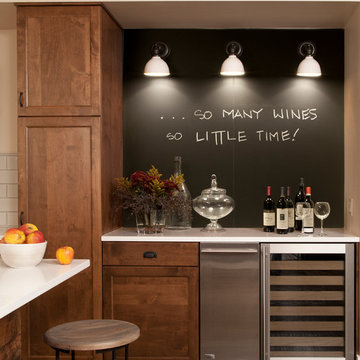
Inspiration for a medium sized classic look-out basement in Seattle with concrete flooring.
Look-out Basement Ideas and Designs
5