Medium Sized Living Room Ideas and Designs
Refine by:
Budget
Sort by:Popular Today
221 - 240 of 226,092 photos

Design ideas for a medium sized beach style open plan living room in Cornwall with a hanging fireplace and grey floors.
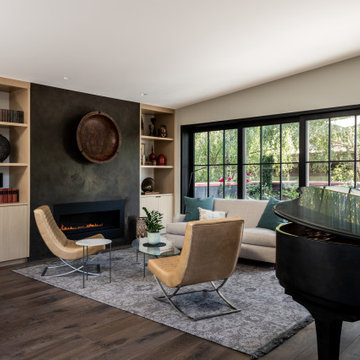
Photography by Andrew Giammarco.
Interior design by Ralston+Saar Interiors.
Design ideas for a medium sized contemporary open plan living room in Seattle with grey walls, dark hardwood flooring, a standard fireplace and a concrete fireplace surround.
Design ideas for a medium sized contemporary open plan living room in Seattle with grey walls, dark hardwood flooring, a standard fireplace and a concrete fireplace surround.

Adding on to this modern mountain home was complex and rewarding. The nature-loving Bend homeowners wanted to create an outdoor space to better enjoy their spectacular river view. They also wanted to Provide direct access to a covered outdoor space, create a sense of connection between the interior and exterior, add gear storage for outdoor activities, and provide additional bedroom and office space. The Neil Kelly team led by Paul Haigh created a covered deck extending off the living room, re-worked exterior walls, added large 8’ tall French doors for easy access and natural light, extended garage with 3rd bay, and added a bedroom addition above the garage that fits seamlessly into the existing structure.

View of Living Room, and Family Room beyond.
Photo of a medium sized traditional enclosed living room in Other with a music area, white walls, medium hardwood flooring, a standard fireplace, a stone fireplace surround, brown floors and wood walls.
Photo of a medium sized traditional enclosed living room in Other with a music area, white walls, medium hardwood flooring, a standard fireplace, a stone fireplace surround, brown floors and wood walls.
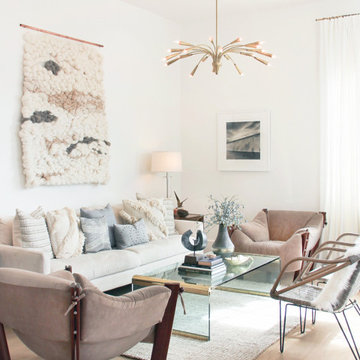
Inspiration for a medium sized contemporary open plan living room in Phoenix with white walls, light hardwood flooring, beige floors, no fireplace and no tv.

Our Denver studio designed this home to reflect the stunning mountains that it is surrounded by. See how we did it.
---
Project designed by Denver, Colorado interior designer Margarita Bravo. She serves Denver as well as surrounding areas such as Cherry Hills Village, Englewood, Greenwood Village, and Bow Mar.
For more about MARGARITA BRAVO, click here: https://www.margaritabravo.com/
To learn more about this project, click here: https://www.margaritabravo.com/portfolio/mountain-chic-modern-rustic-home-denver/

Chesney Stoves offering stunning clean efficient burning all now Eco Design Ready for 2022 Regulations. Stylish Stove finished in period fireplace creating a simple, tidy, clean and cosy look. Perfect for the cold winter nights ahead.
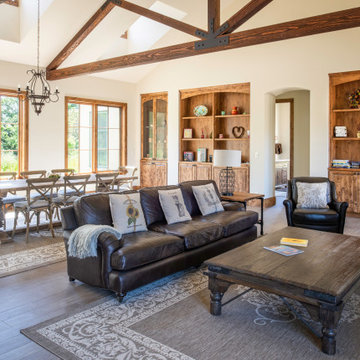
Design ideas for a medium sized open plan living room in San Francisco with beige walls, medium hardwood flooring, a standard fireplace, a stone fireplace surround, a wall mounted tv, brown floors and a vaulted ceiling.
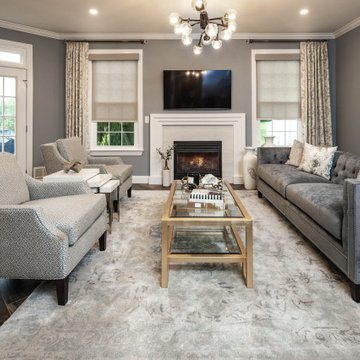
Design ideas for a medium sized classic open plan living room in New York with porcelain flooring, a standard fireplace, a tiled fireplace surround and a wall mounted tv.
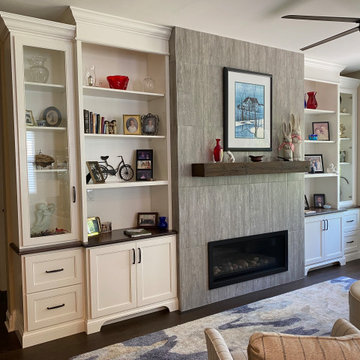
Built-in white cabinetry and shelves added to an existing fireplace to create a transitional style for this living room
This is an example of a medium sized traditional open plan living room in DC Metro with beige walls, dark hardwood flooring, a ribbon fireplace, a tiled fireplace surround, no tv and brown floors.
This is an example of a medium sized traditional open plan living room in DC Metro with beige walls, dark hardwood flooring, a ribbon fireplace, a tiled fireplace surround, no tv and brown floors.
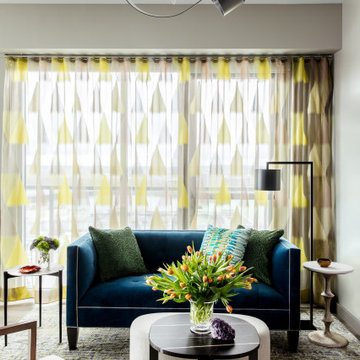
To make the most of this window-endowed penthouse, I designed sleek, pared-down spaces with low-slung lounge seating, floating consoles, and modern Italian pieces. The kitchen is an open-plan layout, and the narrow dining room features a Keith Fritz dining table complemented with Roche Bobois dining chairs.
Photography by: Sean Litchfield
---
Project designed by Boston interior design studio Dane Austin Design. They serve Boston, Cambridge, Hingham, Cohasset, Newton, Weston, Lexington, Concord, Dover, Andover, Gloucester, as well as surrounding areas.
For more about Dane Austin Design, click here: https://daneaustindesign.com/
To learn more about this project, click here:
https://daneaustindesign.com/alloy-penthouse

Inspiration for a medium sized contemporary grey and yellow enclosed living room in Los Angeles with white walls, medium hardwood flooring, no fireplace and no tv.
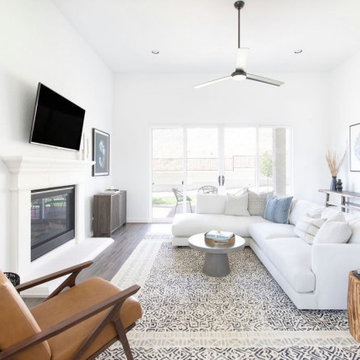
Design ideas for a medium sized modern open plan living room in Austin with white walls, medium hardwood flooring, a standard fireplace, a stone fireplace surround and grey floors.

This is an example of a medium sized classic open plan living room in Other with white walls, dark hardwood flooring, a corner fireplace, a stone fireplace surround, brown floors and panelled walls.

We were approached by a San Francisco firefighter to design a place for him and his girlfriend to live while also creating additional units he could sell to finance the project. He grew up in the house that was built on this site in approximately 1886. It had been remodeled repeatedly since it was first built so that there was only one window remaining that showed any sign of its Victorian heritage. The house had become so dilapidated over the years that it was a legitimate candidate for demolition. Furthermore, the house straddled two legal parcels, so there was an opportunity to build several new units in its place. At our client’s suggestion, we developed the left building as a duplex of which they could occupy the larger, upper unit and the right building as a large single-family residence. In addition to design, we handled permitting, including gathering support by reaching out to the surrounding neighbors and shepherding the project through the Planning Commission Discretionary Review process. The Planning Department insisted that we develop the two buildings so they had different characters and could not be mistaken for an apartment complex. The duplex design was inspired by Albert Frey’s Palm Springs modernism but clad in fibre cement panels and the house design was to be clad in wood. Because the site was steeply upsloping, the design required tall, thick retaining walls that we incorporated into the design creating sunken patios in the rear yards. All floors feature generous 10 foot ceilings and large windows with the upper, bedroom floors featuring 11 and 12 foot ceilings. Open plans are complemented by sleek, modern finishes throughout.
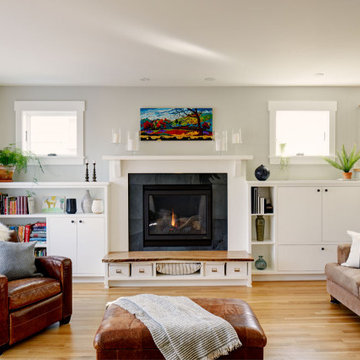
Living room with custom built-in storage, a gas fireplace with wood mantel, and live edge bench. From a custom 3 story build on top of an existing foundation in West Seattle.
Builder: Blue Sound Construction, Inc.
Design: Make Design
Photo: Alex Hayden
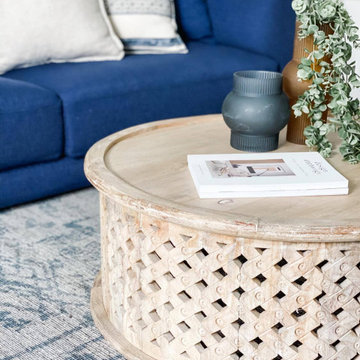
We opted for a bold navy sofa as a feature piece.
This is an example of a medium sized beach style living room in Brisbane with white walls, medium hardwood flooring and a wall mounted tv.
This is an example of a medium sized beach style living room in Brisbane with white walls, medium hardwood flooring and a wall mounted tv.
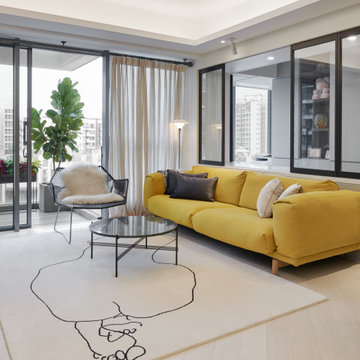
Inspiration for a medium sized contemporary open plan living room in Hong Kong with grey walls, light hardwood flooring, no fireplace and a built-in media unit.
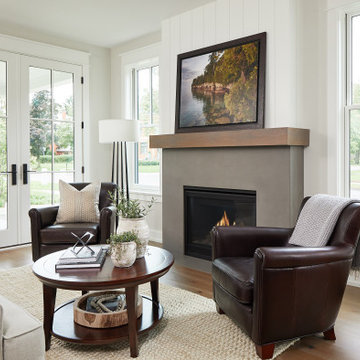
This is an example of a medium sized farmhouse open plan living room in Grand Rapids with white walls, medium hardwood flooring, a standard fireplace and a concrete fireplace surround.
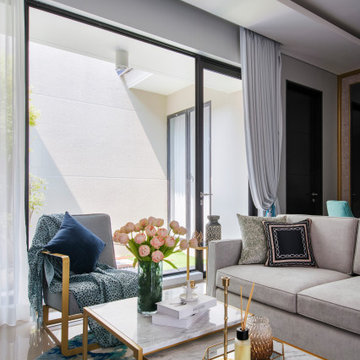
Explore the concept of modern luxury, translating it into a more tangible approach through marble pattern, textured glass, playing with silver and gold accent on basic french grey furniture. Gradient of blue and turquoise balanced the whole arrangement, creating a sense of serenity in this welcoming foyer and living area
Medium Sized Living Room Ideas and Designs
12