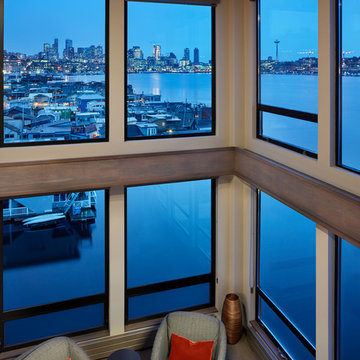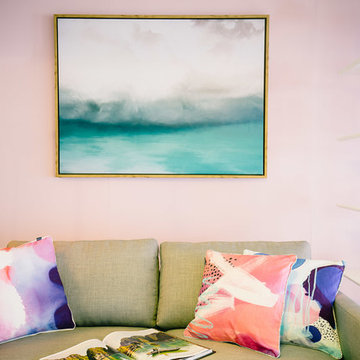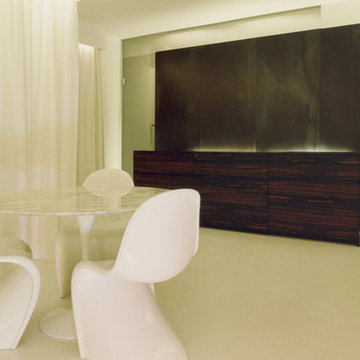Modern Living Room Ideas and Designs
Refine by:
Budget
Sort by:Popular Today
141 - 160 of 243,943 photos
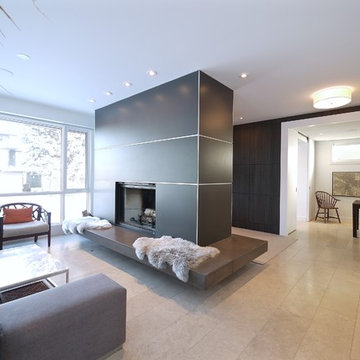
Wrapped in a 3-sided glass box, the Living Room opens up to park views and admit bright sunlight throughout the day. A large woodturning fireplace with gas log lighter, vertically-sliding guillotine door and floating concrete hearth anchors the space.

This 5687 sf home was a major renovation including significant modifications to exterior and interior structural components, walls and foundations. Included were the addition of several multi slide exterior doors, windows, new patio cover structure with master deck, climate controlled wine room, master bath steam shower, 4 new gas fireplace appliances and the center piece- a cantilever structural steel staircase with custom wood handrail and treads.
A complete demo down to drywall of all areas was performed excluding only the secondary baths, game room and laundry room where only the existing cabinets were kept and refinished. Some of the interior structural and partition walls were removed. All flooring, counter tops, shower walls, shower pans and tubs were removed and replaced.
New cabinets in kitchen and main bar by Mid Continent. All other cabinetry was custom fabricated and some existing cabinets refinished. Counter tops consist of Quartz, granite and marble. Flooring is porcelain tile and marble throughout. Wall surfaces are porcelain tile, natural stacked stone and custom wood throughout. All drywall surfaces are floated to smooth wall finish. Many electrical upgrades including LED recessed can lighting, LED strip lighting under cabinets and ceiling tray lighting throughout.
The front and rear yard was completely re landscaped including 2 gas fire features in the rear and a built in BBQ. The pool tile and plaster was refinished including all new concrete decking.
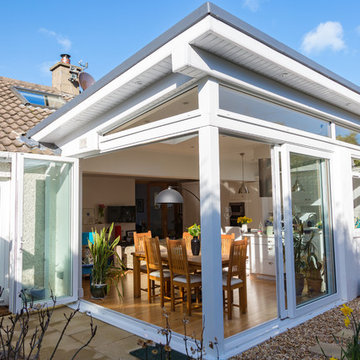
Ronan Melia Photography
This is an example of a modern living room in Dublin.
This is an example of a modern living room in Dublin.
Find the right local pro for your project
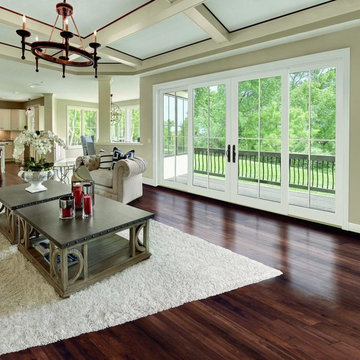
Integrity Sliding French Doors from Marvin Windows and Doors feature Ultrex fiberglass on the outside and natural wood on the inside.
Integrity doors are made with Ultrex®, a pultruded fiberglass Marvin patented that outperforms and outlasts vinyl, roll-form aluminum and other fiberglass composites. Ultrex and the Integrity proprietary pultrusion process delivers high-demand doors that endure all elements without showing age or wear. With a strong Ultrex Fiberglass exterior paired with a rich wood interior, Integrity Wood-Ultrex doors have both strength and beauty. Constructed with Ultrex from the inside out, Integrity All Ultrex doors offer outstanding strength and durability.
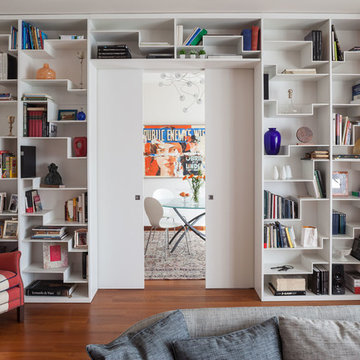
La libreria a muro, realizzata dalla Semprelegno con materiali di altissima qualità, finitura laccato opaco è un'istallazione dalle dimensioni notevoli, con porte scorrevoli interne a scomparsa che divide la zona pranzo dal living room (angolo conversazione).
photo by Cristina Fiorentini
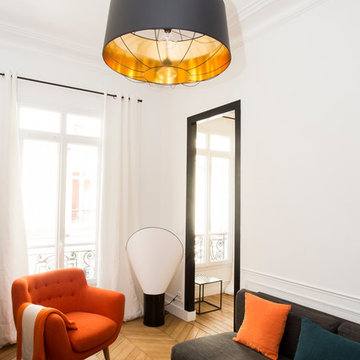
Anne-Emmanuelle THION
Photo of a medium sized modern formal enclosed living room in Paris with white walls, light hardwood flooring, no fireplace, no tv and beige floors.
Photo of a medium sized modern formal enclosed living room in Paris with white walls, light hardwood flooring, no fireplace, no tv and beige floors.
Reload the page to not see this specific ad anymore
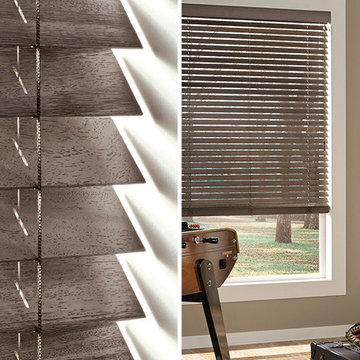
These weathered wood blinds by Hunter Douglas Parkland Woods look beautiful with the dark leather chairs and furniture in this living room design. The beige painted walls with white molding is a good choice of complementary colors.
Windows Dressed Up is your Denver window treatment store for custom blinds, shutters shades, custom curtains & drapes, custom valances, custom roman shades as well as curtain hardware & drapery hardware. Hunter Douglas, Graber, Lafayette Interior Fashions, Kirsch. Measuring and installation available. Home decorators dream store!
Servicing the metro area, including Parker, Castle Rock, Boulder, Evergreen, Broomfield, Lakewood, Aurora, Thornton, Centennial, Littleton, Highlands Ranch, Arvada, Golden, Westminster, Lone Tree, Greenwood Village, Wheat Ridge.
Home decor window treatment decorating ideas for bathroom, living room, bedroom, kitchen, home office and patio spaces.
Photo: Hunter Douglas Parkland Weathered Wood Blinds - Living room ideas and designs.
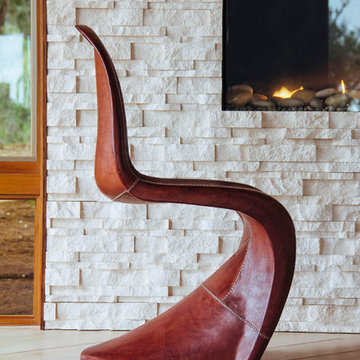
Helynn Ospina Photography
Fireplace tile, Simena Limestone, Ceramic Tile Design.
Trident Taupe Rug, Cabana Home.
Costa Chair, Jayson Home.
Photo of a modern living room in San Francisco.
Photo of a modern living room in San Francisco.
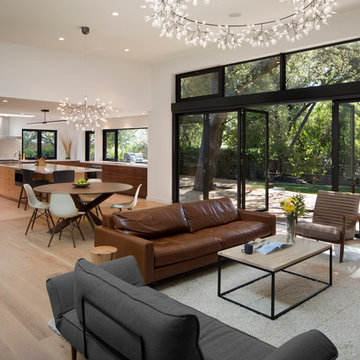
The living & dining room area of the house was totally re-built with higher ceilings and La Cantina bi-fold doors. These open to a new ipe wood deck surrounding a heritage Oak tree facing a large spacious back yard. The open kitchen with central island makes for easy entertaining.
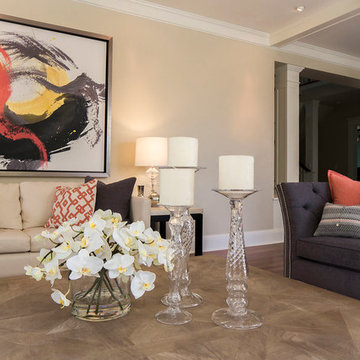
W H EARLE PHOTOGRAPHY
Photo of a small modern enclosed living room in Seattle with beige walls, medium hardwood flooring, a wall mounted tv, a standard fireplace, a plastered fireplace surround and brown floors.
Photo of a small modern enclosed living room in Seattle with beige walls, medium hardwood flooring, a wall mounted tv, a standard fireplace, a plastered fireplace surround and brown floors.
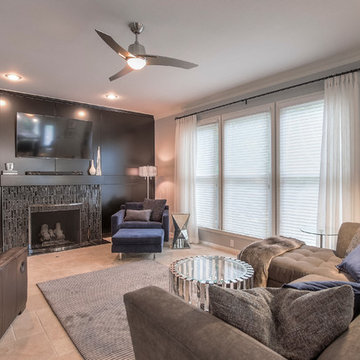
Design ideas for a large modern open plan living room in Kansas City with grey walls, travertine flooring, a standard fireplace, a tiled fireplace surround and a wall mounted tv.
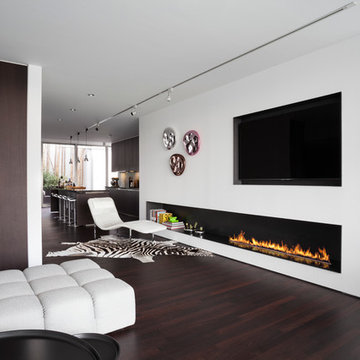
This is an example of a modern open plan living room in New York with a home bar, white walls, dark hardwood flooring, a ribbon fireplace, a stone fireplace surround and a wall mounted tv.
Reload the page to not see this specific ad anymore
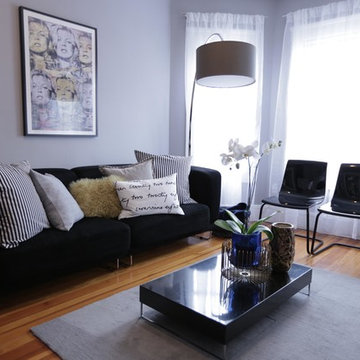
Photo's by Maison Lalopa
Inspiration for a small modern formal enclosed living room in Boston with grey walls, medium hardwood flooring, no fireplace and a freestanding tv.
Inspiration for a small modern formal enclosed living room in Boston with grey walls, medium hardwood flooring, no fireplace and a freestanding tv.
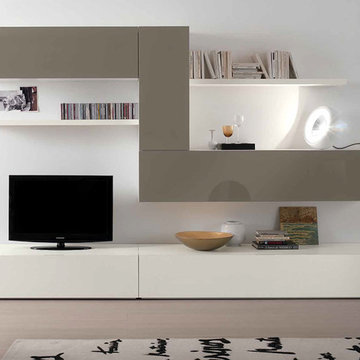
Final Sale! Price reduced below wholesale. FIRST CAME - FIRST SERVED
SPECIAL ORDER 8-16 WEEKS
Made in Italy by SPAR
Modern Italian Wall Unit Logika LK18 by Spar. This modern modular wall unit consists of individual pieces that can be arranged to create an excellent design solution for any living room. All the modules can be arranged in any composition, so you could either shorten or enlarge the TV area according to your needs. The entertainment center provides an abundance of storage space, both hidden and exposed, to aid with organization.
The Wall Unit Composition LK18 is shown in the next colors/finishes:
Structure - White Ash finish;
Front - Mink Gloss lacquer.
PLEASE NOTE: The Logika is a modular wall unit line offering a variety of units in different sizes. You can order this wall unit either as a complete composition, as shown in the main picture, or build your own composition according to your own dimensions and preferences. Please contact our office about details on the customization of this wall unit.
MATERIAL/CONSTRUCTION:
Structure: Made with particle board of wood, covered with E1 melamine finishes or high gloss / matt lacquered
Glass: 4 mm glass
Drawers: Made with panels of wood particles in E1-coated finish PVC beech. Metal runners with fine race to fall
The starting price is for the Wall Unit Composition LK18 as shown in the main picture.
Dimensions:
Shown Wall Unit Composition: W118.1" x D22.8" x H76.8"
Modern Living Room Ideas and Designs
Reload the page to not see this specific ad anymore
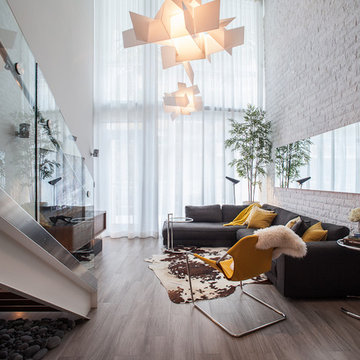
Tatiana Moreira
StyleHaus Design
Photo by: Emilio Collavino
Inspiration for a medium sized modern mezzanine living room in Miami with white walls, no fireplace and a wall mounted tv.
Inspiration for a medium sized modern mezzanine living room in Miami with white walls, no fireplace and a wall mounted tv.
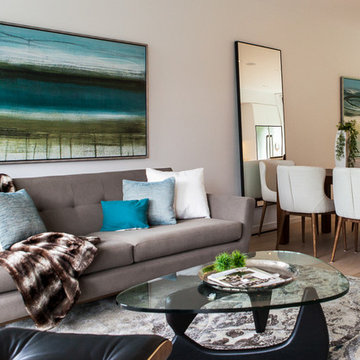
Combined living and dining great room furnished with Joybird Hughes Grey Sofa and Joybird Tori Floor lamp available exclusively online.
Photo of a small modern open plan living room in San Diego with grey walls, light hardwood flooring, no tv and feature lighting.
Photo of a small modern open plan living room in San Diego with grey walls, light hardwood flooring, no tv and feature lighting.
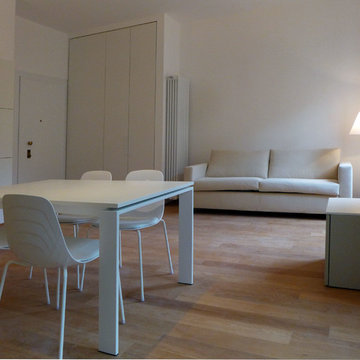
Il soggiorno con il tavolo da pranzo, il divano e, a sinistra, la porta di ingresso all'appartamento.
Paolo Ranci Ortigosa
Modern living room in Milan.
Modern living room in Milan.
8
