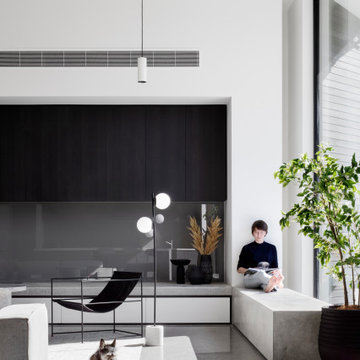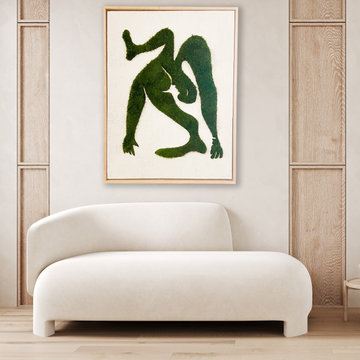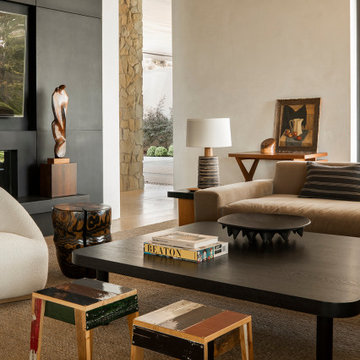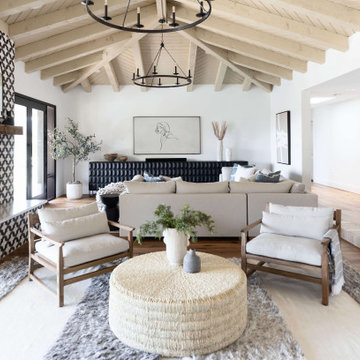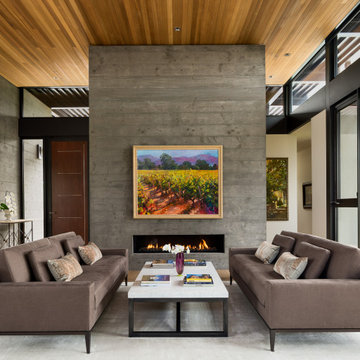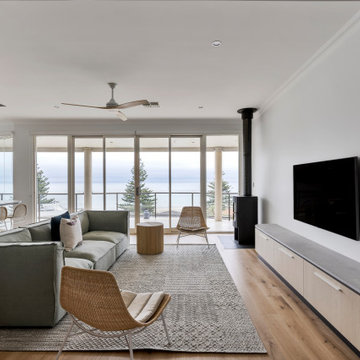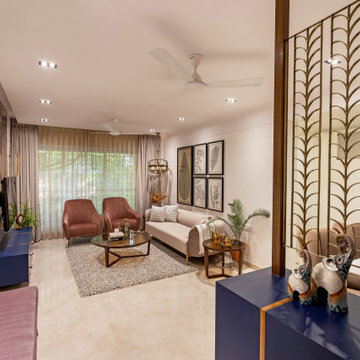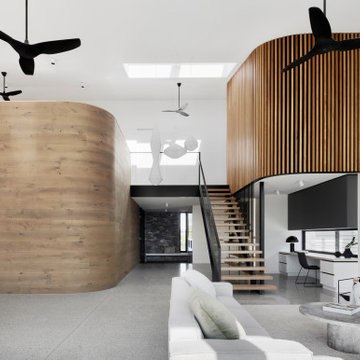Modern Living Room Ideas and Designs
Refine by:
Budget
Sort by:Popular Today
61 - 80 of 243,939 photos
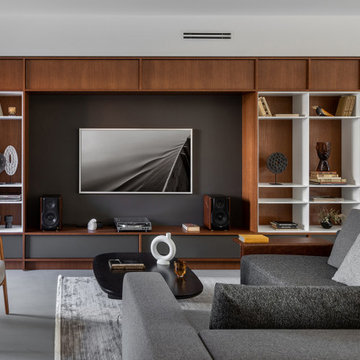
Modern minimalism as a basis for unusual, expressive art objects and author’s painting. This is what determined the main style of the living space. The concept was based on such materials as concrete and plaster, natural wood and stone. The interior had to be as natural as possible, reflecting the architectural image of the residential complex and the beauty of the surrounding nature. “The most important thing for me in this project is the result. Customers say that the interior has become their place of power! They want to return home, invite guests, spend a lot of time in their house and enjoy life here! It is very valuable and important that the project was realized almost 100%, while the customers themselves were interested not to deviate even a millimeter from the project, but to do everything exactly as the Author intended,” emphasized project designer Ksenia Mitskevich.
Coswick oak Cinnamon hardwood flooring was used in the project.
Designer: Ksenia Mitskevich.
Photo by Sergey Pilipovich.
Coswick’s partner: Domani.
Find the right local pro for your project

This well-appointed lounge area is situated just adjacent to the study, in a grand, open-concept room. Intricate detailing on the fireplace, vintage books and floral prints all pull from traditional design style, and are nicely harmonized with the modern shapes of the accent chairs and sofa, and the small bust on the mantle.
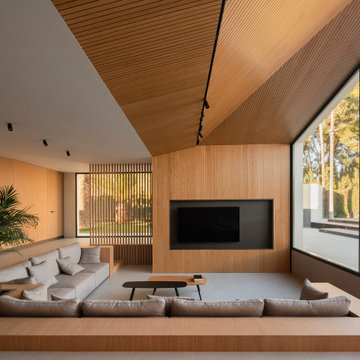
Con la intensa luz mediterránea y rodeados de olivos, no es extraño que esta familia escogiera rehabilitar una finca así para pasar a vivir en el campo.
Materiales naturales como la madera y la piedra seca —colocada con la técnica tradicional de mampostería en algunos paños de la fachada y sobre la piscina— permiten sintonizar la vivienda con su entorno.
Una forma de recuperar la arquitectura tradicional haciendo la vida más confortable y luminosa.
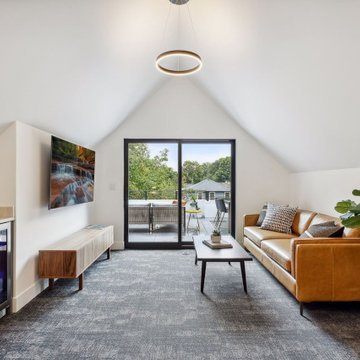
An exquisite main-level kitchen, dining area, and family room – all with in-floor heat and loads of windows.
You’ll love the floating staircase, the fully fenced-in yard, and the two-car garage plus a 3rd parking spot for each unit.
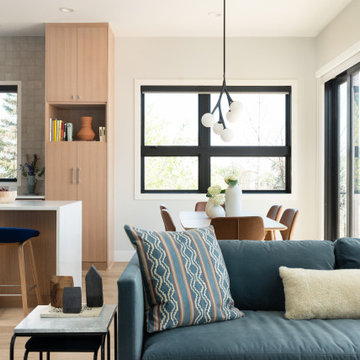
This is an example of a modern open plan living room in Denver with light hardwood flooring, a ribbon fireplace, a stone fireplace surround and a wall mounted tv.
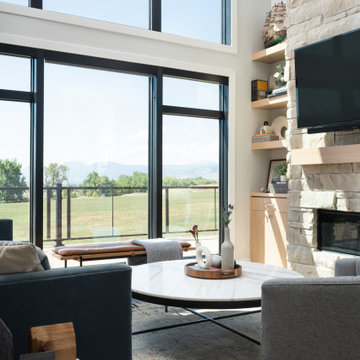
Inspiration for a modern open plan living room in Denver with light hardwood flooring, a standard fireplace, a stone fireplace surround and a wall mounted tv.

Floating above the kitchen and family room, a mezzanine offers elevated views to the lake. It features a fireplace with cozy seating and a game table for family gatherings. Architecture and interior design by Pierre Hoppenot, Studio PHH Architects.

Open concept living room with large windows, vaulted ceiling, white walls, and beige stone floors.
Inspiration for a large modern open plan living room in Austin with white walls, limestone flooring, no fireplace, beige floors and a vaulted ceiling.
Inspiration for a large modern open plan living room in Austin with white walls, limestone flooring, no fireplace, beige floors and a vaulted ceiling.

Interior Design , Furnishing and Accessorizing for an existing condo in 10 Museum in Miami, FL.
Large modern mezzanine living room in Miami with white walls, porcelain flooring, a freestanding tv and white floors.
Large modern mezzanine living room in Miami with white walls, porcelain flooring, a freestanding tv and white floors.
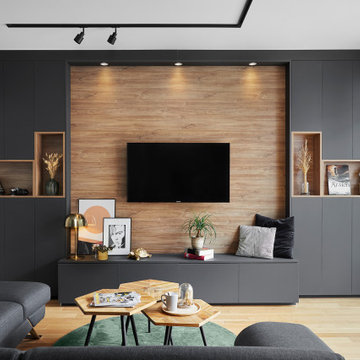
M. et Mme B. ont fait l’acquisition d’un appartement neuf (résidence secondaire) dans le centre-ville de Nantes. Ils ont fait appel à notre agence afin de rendre ce lieu plus accueillant et fonctionnel.
M. et Mme B. ont souhaité donner à leur nouveau lieu de vie une ambiance sobre, chic et intemporelle.
Le défi majeur pour notre équipe a été de s’adapter à la structure actuelle et par conséquent, redéfinir les espaces par de l’agencement sur-mesure et rendre l’ensemble chaleureux.
Notre proposition
En prenant en considération le cahier des charges de nos clients, nous avons dessiné un projet chaleureux et élégant marqué par l’ensemble de nos agencements sur-mesure.
- L’ambiance chic et sobre a été apportée par le bois et la couleur grise.
- Un meuble de rangement et des patères pouvant accueillir sacs, chaussures et manteaux ainsi qu’une assise permet de rendre l’entrée plus fonctionnelle.
- La mise en œuvre d’un claustra en chêne massif qui permet de délimiter la cuisine de la salle à manger tout en conservant la luminosité.
- L’espace TV est marqué par un bel et grand agencement sur-mesure alternant des placards et des niches, permettant de créer une belle harmonie entre le vide et le plein.
- La tête de lit ainsi que les tables de chevet ont été imaginés pour apporter de l’élégance et de la fonctionnalité dans un seul et même agencement.
Le Résultat
La confiance de M. et Mme B. nous a permis de mettre en œuvre un projet visant à améliorer leur intérieur et leur qualité de vie.
Plus fonctionnel par les divers rangements et plus chaleureux grâce aux couleurs et matériaux, ce nouvel appartement répond entièrement aux envies et au mode de vie de M. et Mme B.
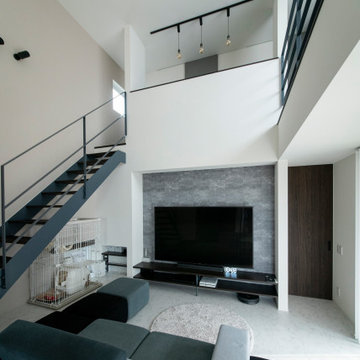
シンプルモダンなソファ、大理石調のフローリング、アイアンの階段と、白とグレーのグラデーションで、ホテルライクな雰囲気に。
最低限の家具しか置かないのでお掃除もラクラク。
Modern living room in Other.
Modern living room in Other.
Modern Living Room Ideas and Designs
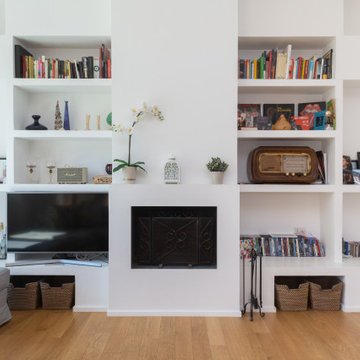
Photo of a medium sized modern open plan living room in Rome with a reading nook, white walls, medium hardwood flooring, a standard fireplace, a metal fireplace surround and brown floors.
4
