Traditional Bathroom Ideas and Designs
Refine by:
Budget
Sort by:Popular Today
121 - 140 of 830,460 photos
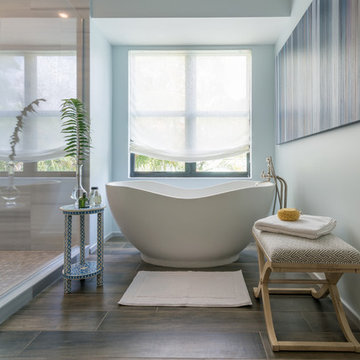
The master bath had been recently renovated and needed to flow with the newly designed master bedroom. Contemporary artwork ties the two spaces together with color and texture. An Indian mother of pearl inlay table, French style bench and global inspired accessories further capture the exotic elegance vibe of the master suite.
Find the right local pro for your project

Master Ensuite Bathroom, London, Dartmouth Park
Design ideas for a large classic ensuite bathroom in London with pink walls, marble worktops, double sinks, recessed-panel cabinets, a freestanding bath, a walk-in shower, a two-piece toilet, porcelain flooring, a submerged sink, grey floors, a hinged door, grey worktops, a chimney breast and a freestanding vanity unit.
Design ideas for a large classic ensuite bathroom in London with pink walls, marble worktops, double sinks, recessed-panel cabinets, a freestanding bath, a walk-in shower, a two-piece toilet, porcelain flooring, a submerged sink, grey floors, a hinged door, grey worktops, a chimney breast and a freestanding vanity unit.
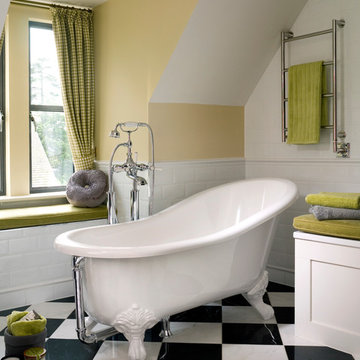
Design ideas for a small classic bathroom in Surrey with recessed-panel cabinets, white cabinets, a claw-foot bath, white tiles, ceramic tiles, porcelain flooring and yellow walls.

This custom vanity cleverly hides away a laundry hamper & drawers with built-in outlets, to provide all the necessities the owner needs.
This is an example of a medium sized classic ensuite bathroom in San Francisco with shaker cabinets, grey tiles, marble tiles, white walls, marble flooring, a submerged sink, engineered stone worktops, grey floors, a hinged door, white worktops, a single sink, a built in vanity unit and grey cabinets.
This is an example of a medium sized classic ensuite bathroom in San Francisco with shaker cabinets, grey tiles, marble tiles, white walls, marble flooring, a submerged sink, engineered stone worktops, grey floors, a hinged door, white worktops, a single sink, a built in vanity unit and grey cabinets.
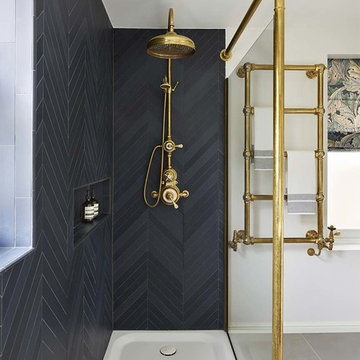
Designed by Drummonds' Bathroom Design Service, this townhouse bathroom has a sophisticated urban edge. Our classic bathroom ware is beautifully set within a simple, modern interior, putting all the design focus onto the gleaming brass, marble and china. The pieces chosen are all on a grand scale; underlining the luxury of having a large bathroom with space for dramatic pieces such as the spectacular double china vanity basin and our Serpentine bath tub. The uncluttered simplicity of this scheme also highlights the beauty of the chosen materials and the extraordinary quality of their manufacture. Made using traditional processes such as lost wax casting, the design combines the spirit of classic bathroom ware with a look which is very much at home in contemporary interiors.

A large Duravit Vero bathtub bestows the occupant with beautiful views across the garden whilst they relax.
Small alcoves at either end provide space for decoration and placement of necessities such as candles and lotions.
The natural grey 'Madagascar' porcelain wall and floor tiles from Porcelanosa have a realistic stone pattern which adds a visual element of interest to the surface finish.
Darren Chung
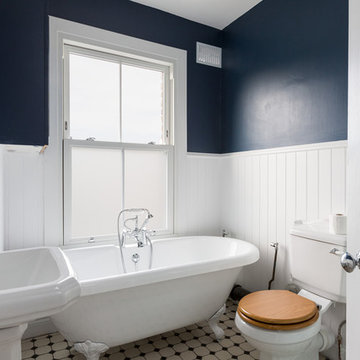
Refurbished bathroom
Design ideas for a medium sized traditional family bathroom in London with a claw-foot bath, a two-piece toilet, a shower/bath combination, blue walls, a pedestal sink and white floors.
Design ideas for a medium sized traditional family bathroom in London with a claw-foot bath, a two-piece toilet, a shower/bath combination, blue walls, a pedestal sink and white floors.
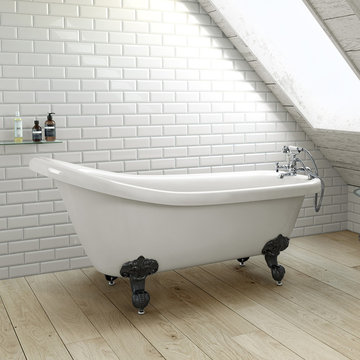
The bath has been manufactured with care. The solid fibreglass resin core of the bath is sealed with gloss white acrylic, ensuring a sturdy finish which is warm to the touch; providing a luxurious smooth finish.
This bath has no pre-drilled holes to give you the choice of our wall mounted or freestanding taps.
Embellished with chrome plated feet to elevate your bath as well as the regal aesthetic, a free 10 year warranty is included for guaranteed peace of mind.

A double vanity painted in a deep dusty navy blue with a mirror to match. Love the pair of nickel wall lights here and the Leroy Brooks taps. Marble countertop and floor tiles.

Ulrich Designer: Tom Santarsiero
Photography by Peter Rymwid
This is a master bath with subtle sophistication and understated elegance. The cabinets were custom designed by Tom, with straight, simple lines, and custom built by Draper DBS of walnut, with a deep, rich brown finish. The richness of the dark cabinetry juxtaposed with the elegance of the white carrara marble on the countertop, wall and floors contributes to the room's sophistication. Ample storage is found in the large vanity and an armoire style cabinet, designed to mimic a free-standing furniture piece, that is positioned behind the door. Architectural beams placed across the vaulted ceiling bring a sense of scale to the room and invite natural light in through the skylight.
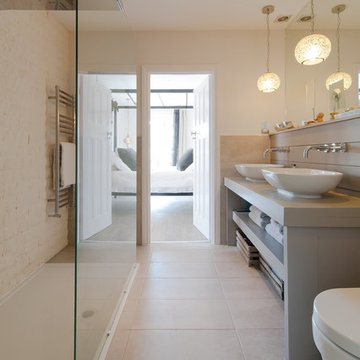
Overview
Extension and complete refurbishment.
The Brief
The existing house had very shallow rooms with a need for more depth throughout the property by extending into the rear garden which is large and south facing. We were to look at extending to the rear and to the end of the property, where we had redundant garden space, to maximise the footprint and yield a series of WOW factor spaces maximising the value of the house.
The brief requested 4 bedrooms plus a luxurious guest space with separate access; large, open plan living spaces with large kitchen/entertaining area, utility and larder; family bathroom space and a high specification ensuite to two bedrooms. In addition, we were to create balconies overlooking a beautiful garden and design a ‘kerb appeal’ frontage facing the sought-after street location.
Buildings of this age lend themselves to use of natural materials like handmade tiles, good quality bricks and external insulation/render systems with timber windows. We specified high quality materials to achieve a highly desirable look which has become a hit on Houzz.
Our Solution
One of our specialisms is the refurbishment and extension of detached 1930’s properties.
Taking the existing small rooms and lack of relationship to a large garden we added a double height rear extension to both ends of the plan and a new garage annex with guest suite.
We wanted to create a view of, and route to the garden from the front door and a series of living spaces to meet our client’s needs. The front of the building needed a fresh approach to the ordinary palette of materials and we re-glazed throughout working closely with a great build team.
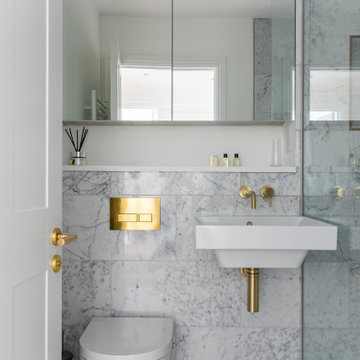
This is an example of a small classic grey and white shower room bathroom in London with an alcove bath, an alcove shower, a wall mounted toilet, grey tiles, a wall-mounted sink, grey floors, a hinged door and a single sink.
Traditional Bathroom Ideas and Designs

Medium sized traditional family bathroom in London with a built-in bath, a wall mounted toilet, white tiles, ceramic tiles, white walls, porcelain flooring, grey floors, a wall niche, a single sink, flat-panel cabinets, white cabinets, a shower/bath combination, a wall-mounted sink, a shower curtain and a floating vanity unit.
7
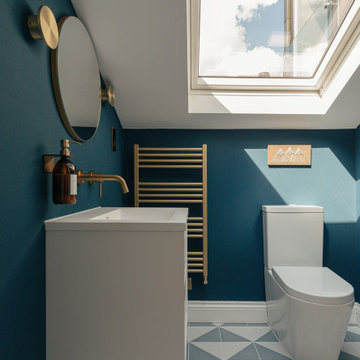
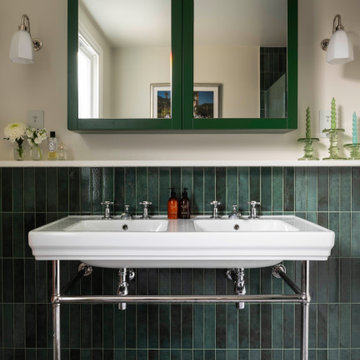
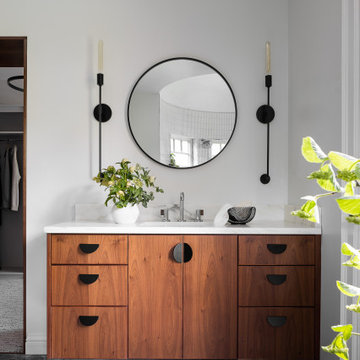
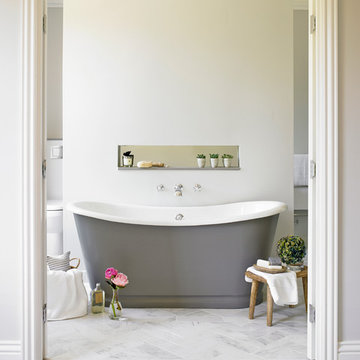
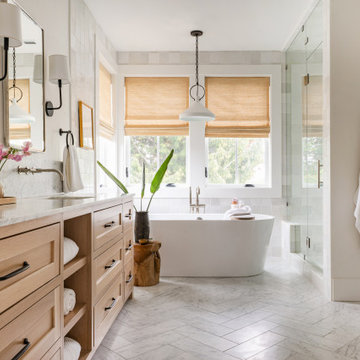
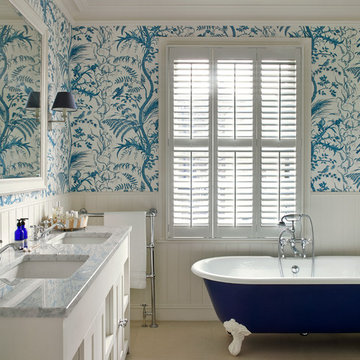
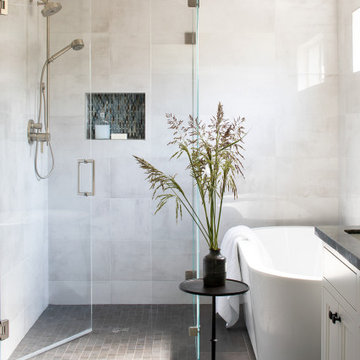

 Shelves and shelving units, like ladder shelves, will give you extra space without taking up too much floor space. Also look for wire, wicker or fabric baskets, large and small, to store items under or next to the sink, or even on the wall.
Shelves and shelving units, like ladder shelves, will give you extra space without taking up too much floor space. Also look for wire, wicker or fabric baskets, large and small, to store items under or next to the sink, or even on the wall.  The sink, the mirror, shower and/or bath are the places where you might want the clearest and strongest light. You can use these if you want it to be bright and clear. Otherwise, you might want to look at some soft, ambient lighting in the form of chandeliers, short pendants or wall lamps. You could use accent lighting around your traditional bath in the form to create a tranquil, spa feel, as well.
The sink, the mirror, shower and/or bath are the places where you might want the clearest and strongest light. You can use these if you want it to be bright and clear. Otherwise, you might want to look at some soft, ambient lighting in the form of chandeliers, short pendants or wall lamps. You could use accent lighting around your traditional bath in the form to create a tranquil, spa feel, as well. 