White House Exterior Ideas and Designs
Refine by:
Budget
Sort by:Popular Today
221 - 240 of 38,858 photos
Item 1 of 3
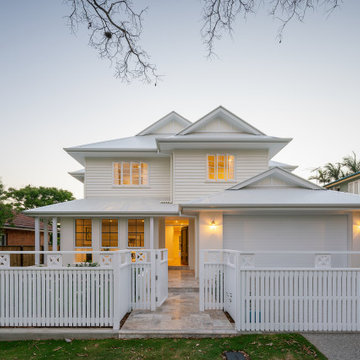
Design ideas for a white traditional two floor detached house in Brisbane with a hip roof and a metal roof.

Design ideas for a multi-coloured contemporary two floor detached house in Melbourne with mixed cladding and a flat roof.
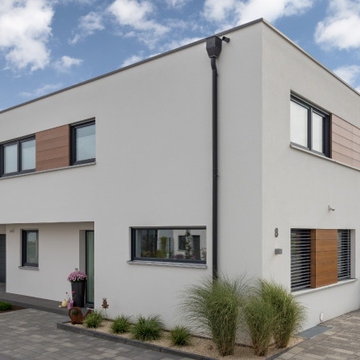
This is an example of a large and white contemporary two floor render detached house in Other with a flat roof.
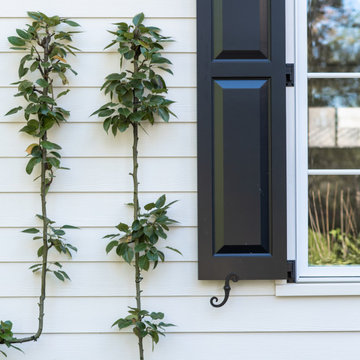
This is an example of a large and white rural two floor detached house in Other with mixed cladding and a tiled roof.
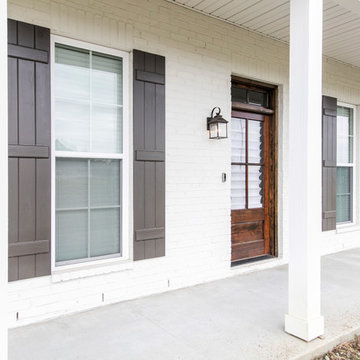
Medium sized and white rural two floor detached house in New Orleans with concrete fibreboard cladding, a pitched roof and a shingle roof.
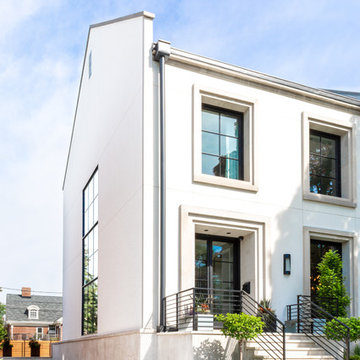
Reagen Taylor Photography
This is an example of a medium sized and white contemporary two floor render detached house in Chicago with a pitched roof and a metal roof.
This is an example of a medium sized and white contemporary two floor render detached house in Chicago with a pitched roof and a metal roof.
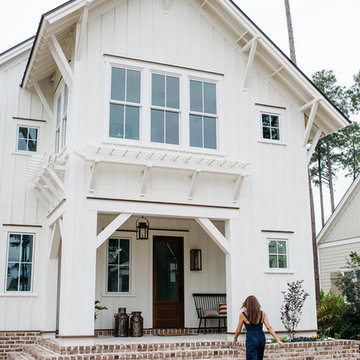
Photo of a medium sized and white farmhouse two floor detached house in Charleston with concrete fibreboard cladding, a pitched roof and a metal roof.
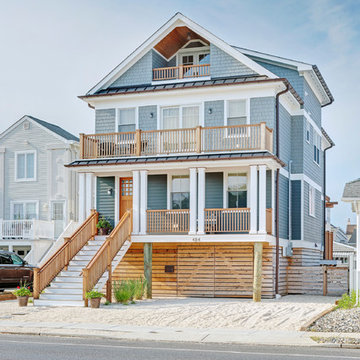
Photo of a gey beach style detached house in Other with three floors, a pitched roof and a metal roof.

This is an example of a blue and small classic bungalow detached house in New Orleans with wood cladding, a mansard roof and a shingle roof.
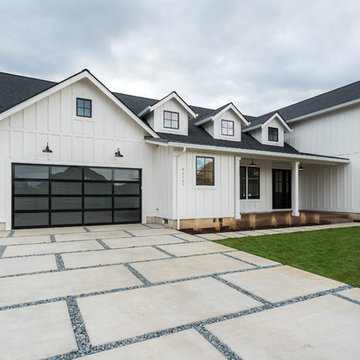
DC Fine Homes Inc.
Photo of a medium sized and white rural two floor detached house in Portland with wood cladding, a pitched roof and a shingle roof.
Photo of a medium sized and white rural two floor detached house in Portland with wood cladding, a pitched roof and a shingle roof.
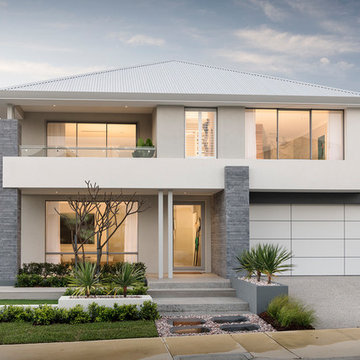
Inspiration for a gey contemporary two floor detached house in Perth with mixed cladding, a hip roof and a metal roof.
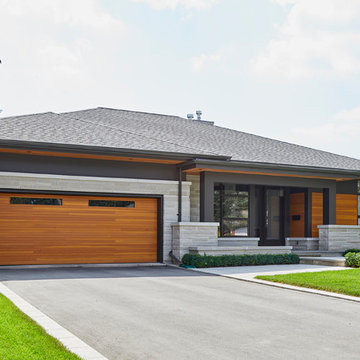
Photo Credit: Jason Hartog Photography
Inspiration for a medium sized and multi-coloured modern bungalow detached house in Toronto with mixed cladding, a hip roof and a shingle roof.
Inspiration for a medium sized and multi-coloured modern bungalow detached house in Toronto with mixed cladding, a hip roof and a shingle roof.
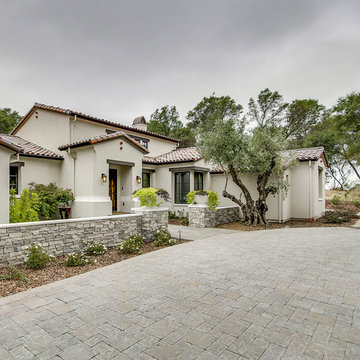
Large and white mediterranean bungalow render detached house in Sacramento with a hip roof and a tiled roof.
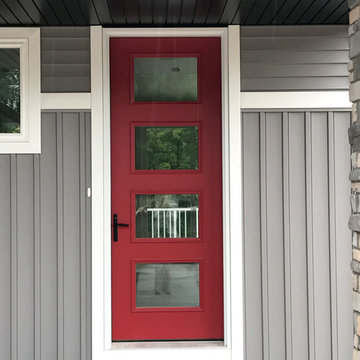
This ranch style home features a very unique and modern exterior.
Inspiration for a medium sized and gey modern bungalow detached house in Other with mixed cladding, a pitched roof and a shingle roof.
Inspiration for a medium sized and gey modern bungalow detached house in Other with mixed cladding, a pitched roof and a shingle roof.
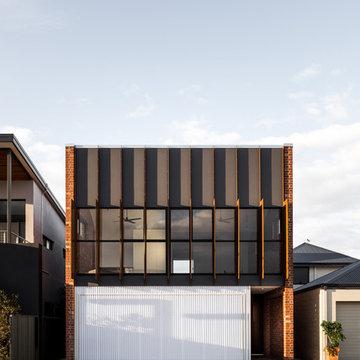
https://davidbarrarchitects.com.au/
Design ideas for a medium sized industrial two floor house exterior in Perth.
Design ideas for a medium sized industrial two floor house exterior in Perth.
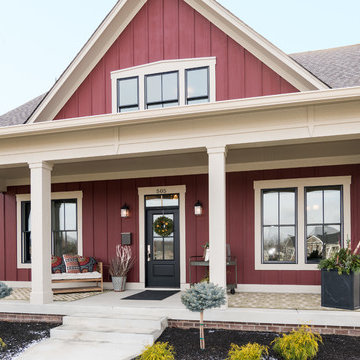
The finials give this gorgeous craftmanstyle home a distinctive feature.
Photo by: Thomas Graham
Interior Design by: Everything Home Designs
Design ideas for a large and red traditional two floor house exterior in Indianapolis with wood cladding.
Design ideas for a large and red traditional two floor house exterior in Indianapolis with wood cladding.
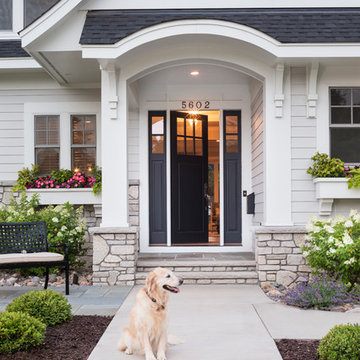
Large and white traditional two floor house exterior in Minneapolis with concrete fibreboard cladding and a pitched roof.
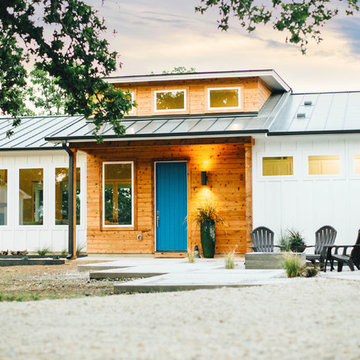
AKD Photography (Austin, TX)
Medium sized and white rural bungalow house exterior in Austin with a lean-to roof.
Medium sized and white rural bungalow house exterior in Austin with a lean-to roof.
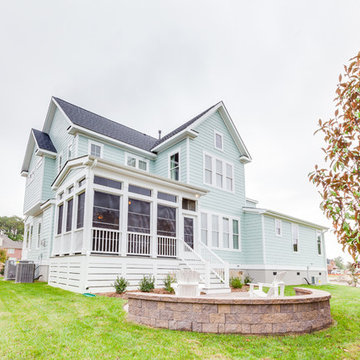
Jonathan Edwards
Large and blue coastal two floor concrete house exterior in Other with a pitched roof.
Large and blue coastal two floor concrete house exterior in Other with a pitched roof.
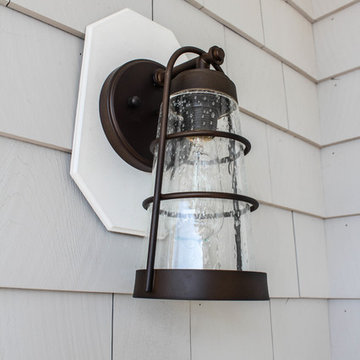
Inspiration for a large and blue beach style house exterior in New York with three floors and wood cladding.
White House Exterior Ideas and Designs
12