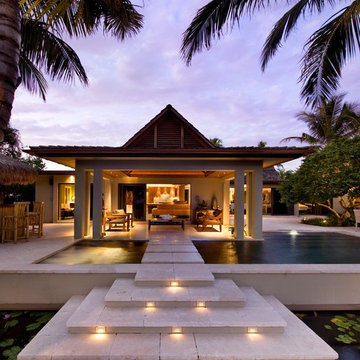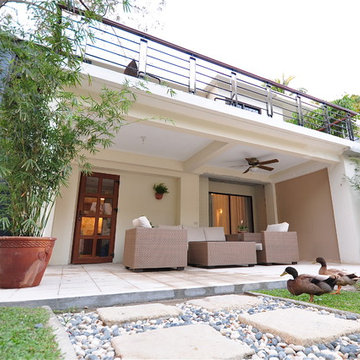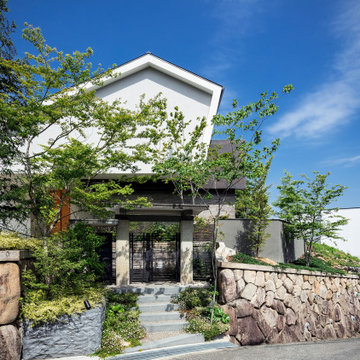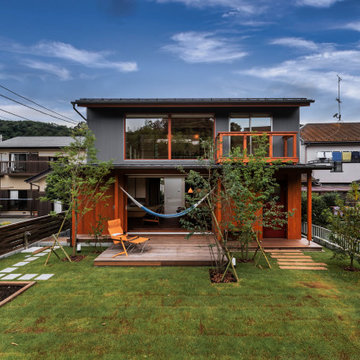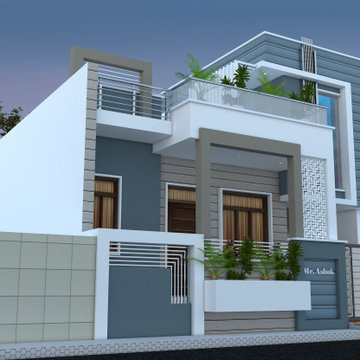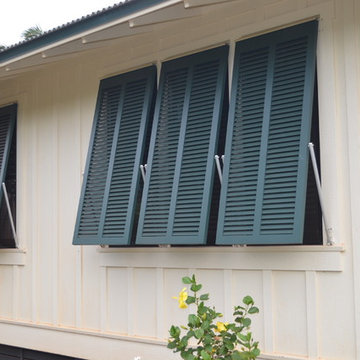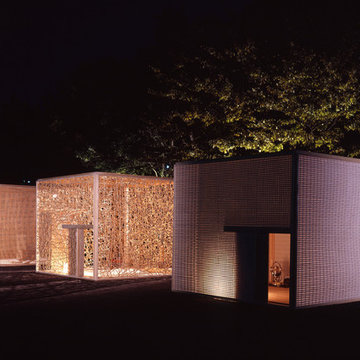World-Inspired House Exterior Ideas and Designs
Refine by:
Budget
Sort by:Popular Today
161 - 180 of 22,614 photos
Item 1 of 2
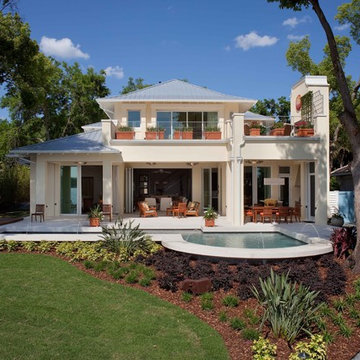
This is a French West Indies-inspired home with contemporary interiors. The floor plan was designed to provide lake views from every living area excluding the Media Room and 2nd story street-facing bedroom. Taking aging in place into consideration, there are master suites on both levels, elevator, and garage entrance. The three steps down at the entry were designed to get extra front footage while accommodating city height restrictions since the front of the lot is higher than the rear.
The family business is run out of the home so a separate entrance to the office/conference room is off the front courtyard.
Built on a lakefront lot, the home, its pool, and pool deck were all built on 138 pilings. The home boasts indoor/outdoor living spaces on both levels and uses retractable screens concealed in the 1st floor lanai and master bedroom sliding door opening. The screens hold up to 90% of the home’s conditioned air, serve as a shield to the western sun’s glare, and keep out insects. The 2nd floor master and exercise rooms open to the balcony and there is a window in the 2nd floor shower which frames the breathtaking lake view.
This home maximizes its view!
Photos by Harvey Smith Photography
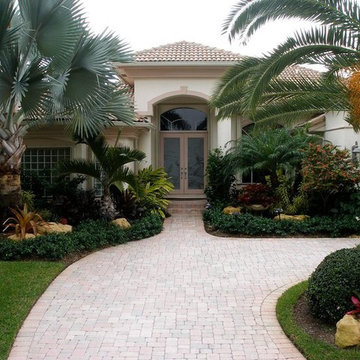
Landscaped front entry and driveway using tropical plands an d boulders. Landscape and photo by Clayton Burch/Showcase Gardens
This is an example of a world-inspired house exterior in Miami.
This is an example of a world-inspired house exterior in Miami.
Find the right local pro for your project
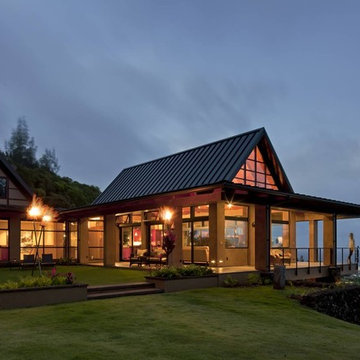
Andrea Brizzi
Photo of a large and beige world-inspired two floor render detached house in Hawaii with a hip roof and a metal roof.
Photo of a large and beige world-inspired two floor render detached house in Hawaii with a hip roof and a metal roof.
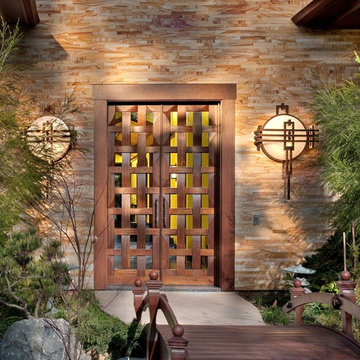
Wood double doors to craftsman contemporary home built by Smith Brothers in La Jolla, CA.
Additional Credits:
Trip Bennet Architect
Barbara Emberg (Interior Designer),
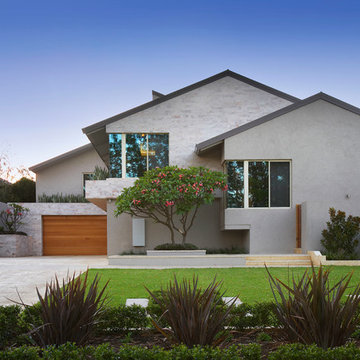
Ron Tan
Design ideas for a large and beige world-inspired split-level house exterior in Perth with stone cladding.
Design ideas for a large and beige world-inspired split-level house exterior in Perth with stone cladding.

軽井沢 鹿島の森の家2015|菊池ひろ建築設計室
撮影 辻岡利之
Design ideas for a medium sized and beige world-inspired bungalow detached house in Other with stone cladding, a hip roof and a metal roof.
Design ideas for a medium sized and beige world-inspired bungalow detached house in Other with stone cladding, a hip roof and a metal roof.
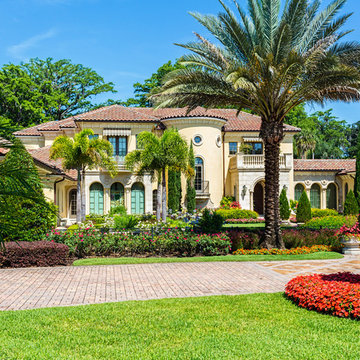
Inspiration for an expansive and beige world-inspired two floor render house exterior in Orange County with a hip roof.
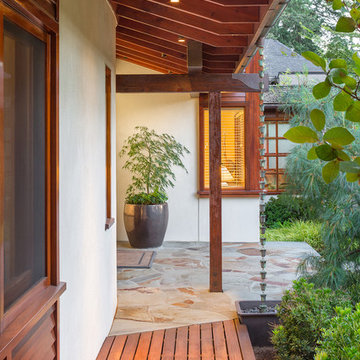
Our client’s modest, three-bedroom house occupies a beautiful, small site having views down the length of Lake Oswego. The design responded to their appreciation of Hawaiian Island/Pacific Rim architecture and to the strict limitation to construction imposed by local zoning. We worked with Forsgren Design Studio on the selection of materials and finishes.
This house was published in the book “Dream Homes of Pacific Northwest” & Homes & Gardens Northwest magazine.
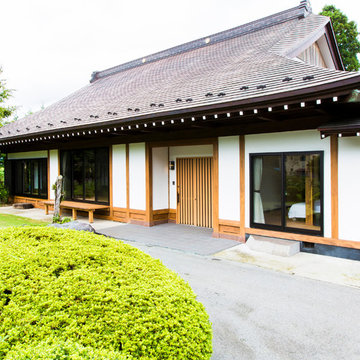
外観:正面の桁から下は耐久性や蟻害の影響があったので、すべて交換しました。
サッシは半樹脂サッシを採用して断熱性能の向上を図っています。
photo by plus photo http://plusphoto.jp/
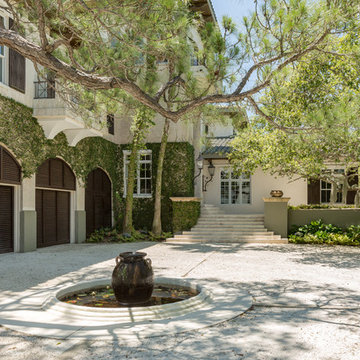
An Architectural and Interior Design Masterpiece! This luxurious waterfront estate resides on 4 acres of a private peninsula, surrounded by 3 sides of an expanse of water with unparalleled, panoramic views. 1500 ft of private white sand beach, private pier and 2 boat slips on Ono Harbor. Spacious, exquisite formal living room, dining room, large study/office with mahogany, built in bookshelves. Family Room with additional breakfast area. Guest Rooms share an additional Family Room. Unsurpassed Master Suite with water views of Bellville Bay and Bay St. John featuring a marble tub, custom tile outdoor shower, and dressing area. Expansive outdoor living areas showcasing a saltwater pool with swim up bar and fire pit. The magnificent kitchen offers access to a butler pantry, balcony and an outdoor kitchen with sitting area. This home features Brazilian Wood Floors and French Limestone Tiles throughout. Custom Copper handrails leads you to the crow's nest that offers 360degree views.
Photo: Shawn Seals, Fovea 360 LLC
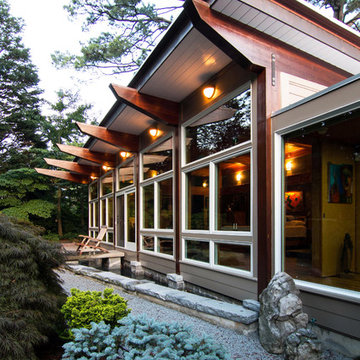
Terry Wyllie
Photo of a large and gey world-inspired bungalow detached house in Richmond with concrete fibreboard cladding and a lean-to roof.
Photo of a large and gey world-inspired bungalow detached house in Richmond with concrete fibreboard cladding and a lean-to roof.
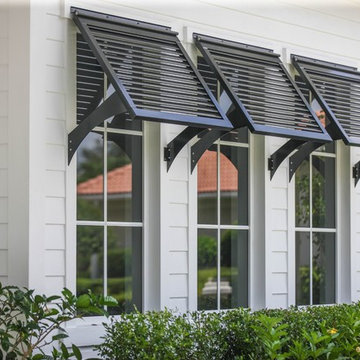
Designed by Stuart Brenner, this custom 7100 square foot, Key West style home is perfectly detailed. From the bahama and colonial shutters, to the lapboard stucco, every detail was carefully thought out and executed to perfection.
World-Inspired House Exterior Ideas and Designs
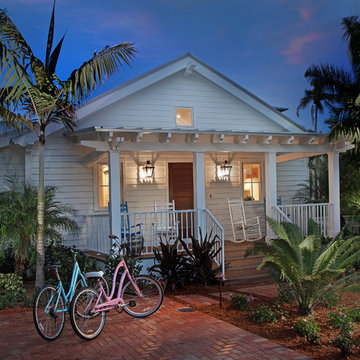
Design ideas for a white world-inspired bungalow house exterior in Miami with wood cladding and a pitched roof.
9
