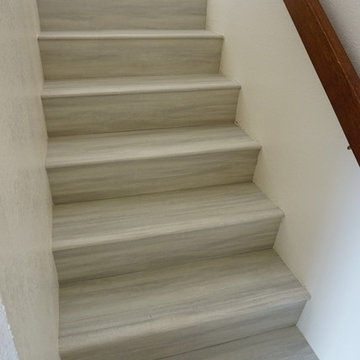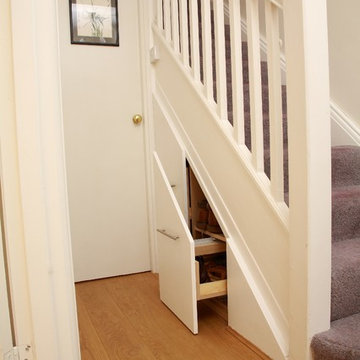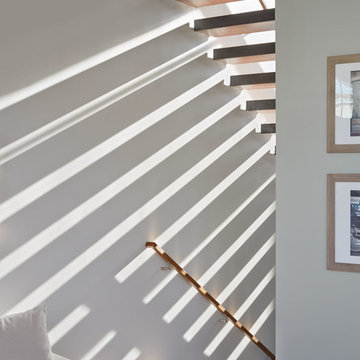Modern Staircase Ideas and Designs
Refine by:
Budget
Sort by:Popular Today
121 - 140 of 76,710 photos
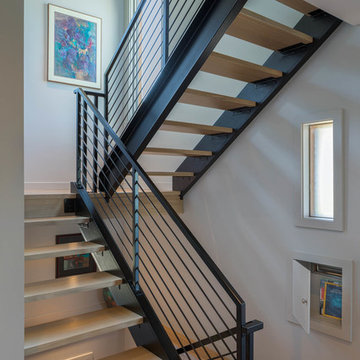
The open riser steel and wood custom stair is just off the entry.
Modern wood u-shaped metal railing staircase in Seattle with open risers.
Modern wood u-shaped metal railing staircase in Seattle with open risers.
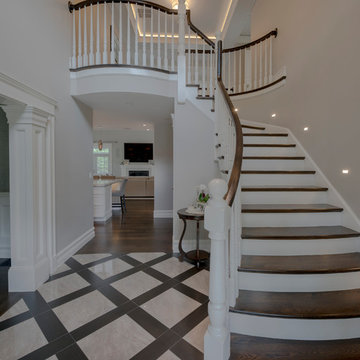
Large modern wood curved wood railing staircase in Boston with painted wood risers.
Find the right local pro for your project
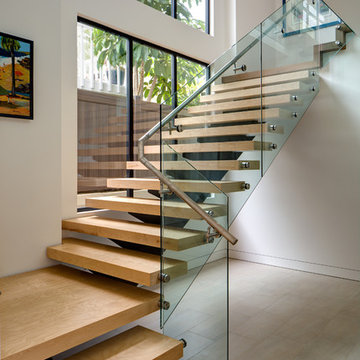
Jim Brady
Large modern wood floating glass railing staircase in San Diego with open risers.
Large modern wood floating glass railing staircase in San Diego with open risers.
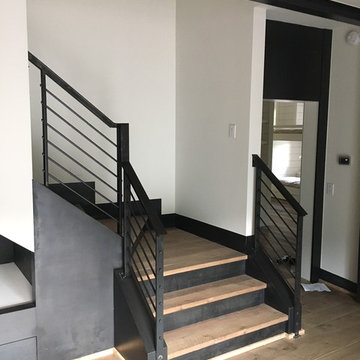
This is an example of a medium sized modern metal l-shaped mixed railing staircase in Columbus with metal risers.
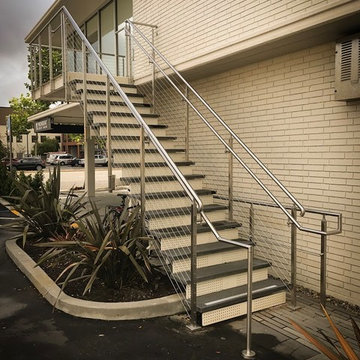
Inspiration for a large modern straight wire cable railing staircase in San Francisco with metal risers and feature lighting.
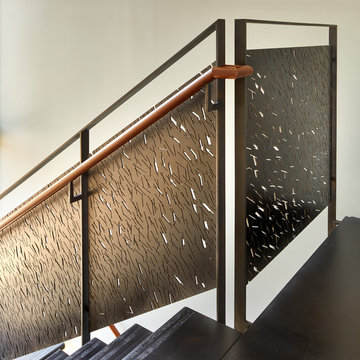
The all-steel stair floats in front of a 3-story glass wall. The stair railings have custom-designed perforations, cut with an industrial water-jet. The top railing is sapele.
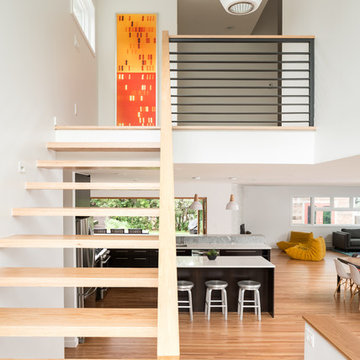
Dane Cronin
This is an example of a modern wood metal railing staircase in Denver with open risers.
This is an example of a modern wood metal railing staircase in Denver with open risers.

An existing stair in the middle of the house was upgraded to an open stair with glass and wood railing. Walnut trim and details frame the stair including a vertical slat wood screen.
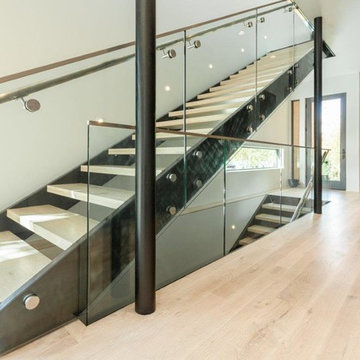
Design ideas for a large modern wood floating metal railing staircase in Other with open risers.
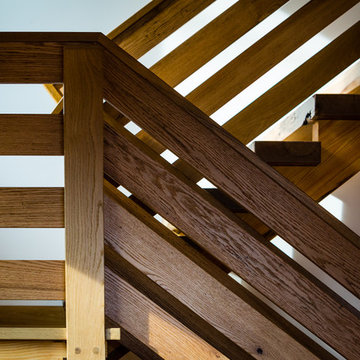
Red Oak guard rails, White Oak hand rail and posts, walnut treads, open risers, photo by Tim Koerber
Design ideas for a modern staircase in Other.
Design ideas for a modern staircase in Other.
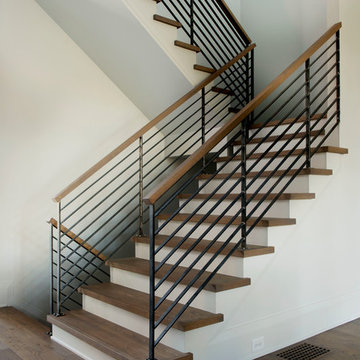
This is an example of a medium sized modern wood u-shaped wood railing staircase in Atlanta with painted wood risers.
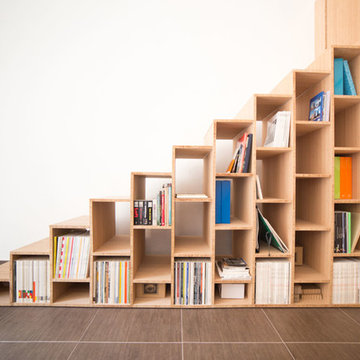
La libreria diviene scala di accesso al soppalco e seduta occasionale.
Small modern wood straight staircase in Turin with wood risers and under stair storage.
Small modern wood straight staircase in Turin with wood risers and under stair storage.

Photography by Matthew Momberger
Inspiration for an expansive modern wood l-shaped glass railing staircase in Los Angeles with open risers.
Inspiration for an expansive modern wood l-shaped glass railing staircase in Los Angeles with open risers.
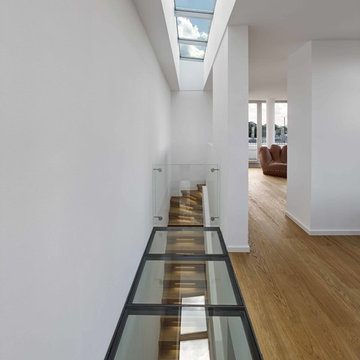
Modernisierung und Neugestaltung einer Penthouse-Maisonette-Wohnung für zwei Personen.
Bj. 2002, ca. 250m2.
Es wurde eine großzügige Raumfolge geschaffen, um einen loftartigen Charakter zu gestalten. Dieser Loft-Charakter wird unterstützt durch die beeindruckende Raumhöhe von 3,70m und das fliesende Licht durch alle Räume.
Die formale Strenge der Küche mit den neugeschaffenen, raumhohen Durchgängen zu den privaten Räumen unterstreicht die Großzügigkeit. Mit zargenlosen, 3,70m-hohen PivotTüren können diese Räume zum Wohnbereich hin geschlossen werden, während bei geöffneten Türen die gesamte Länge der Wohnung erlebbar ist.
Materialien und Details gewinnen durch die minimalistische Raumgestaltung an Bedeutung. Gebürstete und geölte Eichedielen treffen auf schwarzen Stahl am Kamin, begehbares Glas im Maisonette-Geschoss und weißen Hochglanzlack / Calacatta-Marmor in der Küche.
Die Küche und Waschtische in den Bädern wurden für dieses Objekt entworfen und in Schreinerarbeit gefertigt. Lichtplanung und Beratung der Möblierung gehörten zum Leistungsumfang.
Foto: Stefan Josef Müller, Berlin
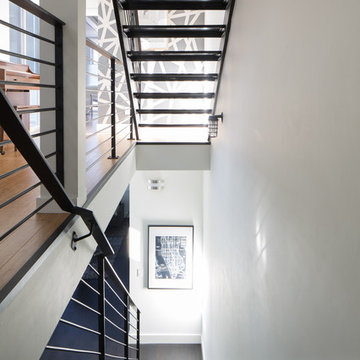
Location: Denver, CO, USA
THE CHALLENGE: Elevate a modern residence that struggled with temperature both aesthetically and physically – the home was cold to the touch, and cold to the eye.
THE SOLUTION: Natural wood finishes were added through flooring and window and door details that give the architecture a warmer aesthetic. Bold wall coverings and murals were painted throughout the space, while classic modern furniture with warm textures added the finishing touches.
Dado Interior Design
DAVID LAUER PHOTOGRAPHY
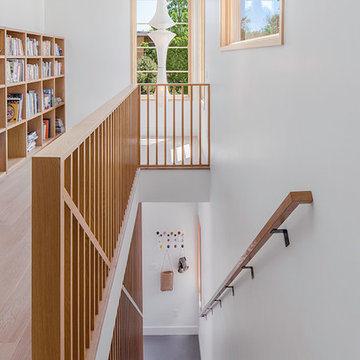
The owners of this project wanted additional living + play space for their two children. The solution was to add a second story and make the transition between the spaces a key design feature. Inside the tower is a light-filled lounge + library for the children and their friends. The stair becomes a sculptural piece able to be viewed from all areas of the home. From the exterior, the wood-clad tower creates a pleasing composition that brings together the existing house and addition seamlessly.
The kitchen was fully renovated to integrate this theme of an open, bright, family-friendly space. Throughout the existing house and addition, the clean, light-filled space allows the beautiful material palette + finishes to come to the forefront.
Chris Nyce, Nyceone Photography
Modern Staircase Ideas and Designs
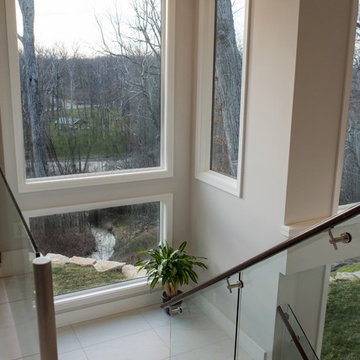
Kelly Ann Photos
This is an example of a medium sized modern wood u-shaped glass railing staircase in Cincinnati with open risers.
This is an example of a medium sized modern wood u-shaped glass railing staircase in Cincinnati with open risers.
7
