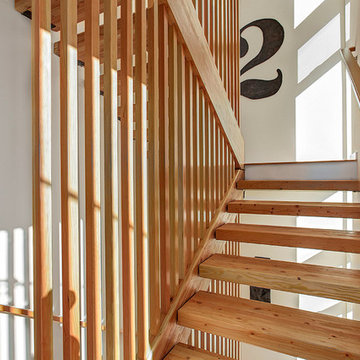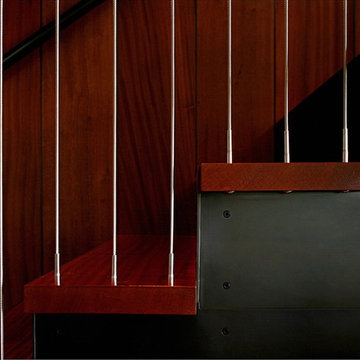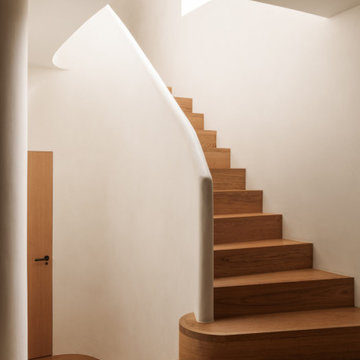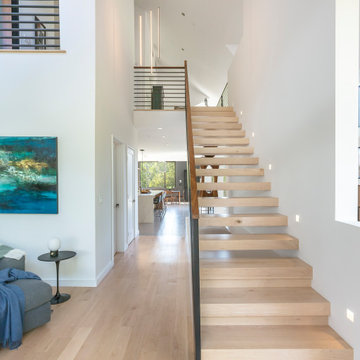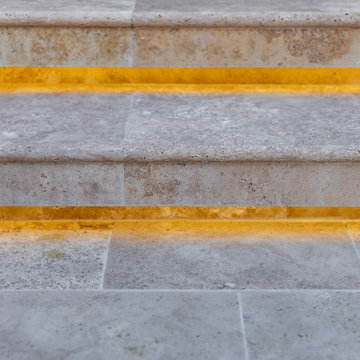Modern Staircase Ideas and Designs
Refine by:
Budget
Sort by:Popular Today
161 - 180 of 76,709 photos
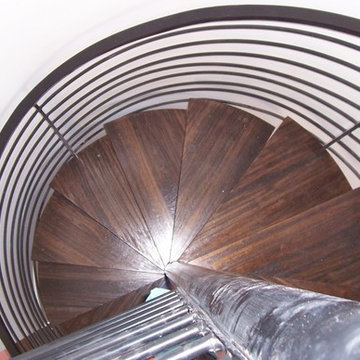
This is an example of a medium sized modern wood spiral staircase in Salt Lake City with open risers.
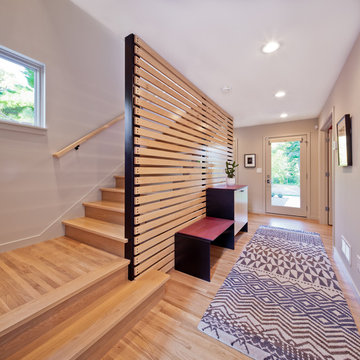
Farm Kid Studio
This is an example of a modern staircase in Minneapolis with feature lighting.
This is an example of a modern staircase in Minneapolis with feature lighting.
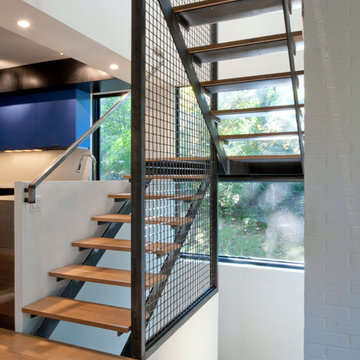
Takoma Park MD
General Contractor: Added Dimensions
Photo: Julia Heine / McInturff Architects
Design ideas for a modern staircase in DC Metro with feature lighting.
Design ideas for a modern staircase in DC Metro with feature lighting.
Find the right local pro for your project
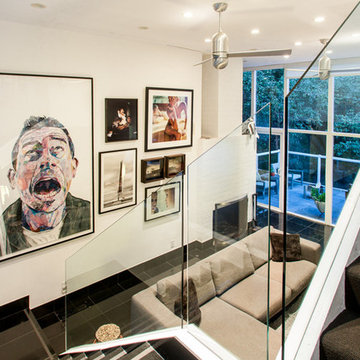
Shawn Bishop
Design ideas for a modern staircase in Los Angeles with feature lighting.
Design ideas for a modern staircase in Los Angeles with feature lighting.
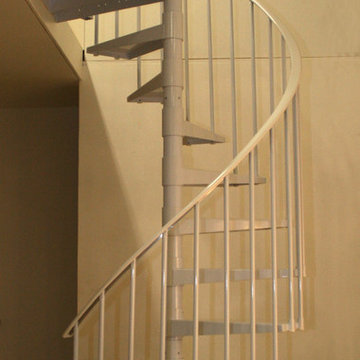
Stockholm spiral staircase is a great space saving option to traditional staircase. Powder coated white, steel tread staircase. Easy to install for the DIY and professional. Dolle USA or the Staircase and Railing Store.

The all-glass wine cellar is the focal point of this great room in a beautiful, high-end West Vancouver home.
Learn more about this project at http://bluegrousewinecellars.com/West-Vancouver-Custom-Wine-Cellars-Contemporary-Project.html
Photo Credit: Kent Kallberg
1621 Welch St North Vancouver, BC V7P 2Y2 (604) 929-3180 - bluegrousewinecellars.com
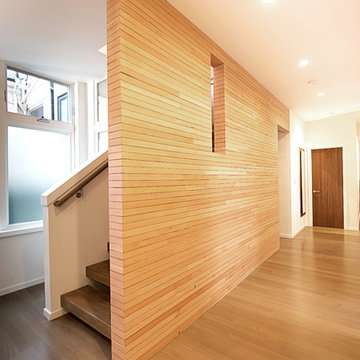
AT6 Architecture - Boor Bridges Architecture - Semco Engineering Inc. - Stephanie Jaeger Photography
Modern wood staircase in San Francisco with open risers.
Modern wood staircase in San Francisco with open risers.
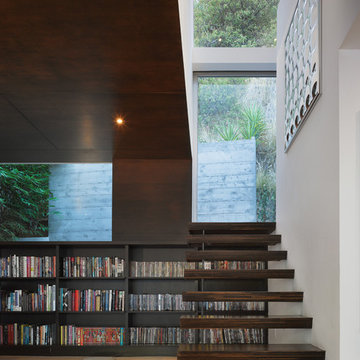
The wood stair appears to be emerging from the library shelving.
Inspiration for a small modern wood floating staircase in Los Angeles with open risers.
Inspiration for a small modern wood floating staircase in Los Angeles with open risers.
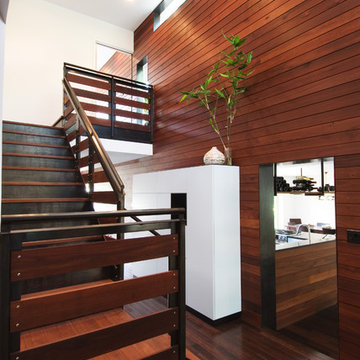
Photos by Casey Woods
This is an example of a large modern wood l-shaped staircase in Austin with metal risers.
This is an example of a large modern wood l-shaped staircase in Austin with metal risers.
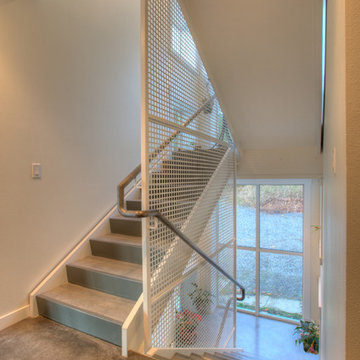
Stair detail. Photography by Lucas Henning.
Modern u-shaped staircase in Seattle.
Modern u-shaped staircase in Seattle.
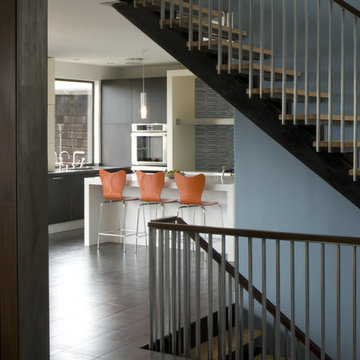
Design ideas for a modern wood straight staircase in San Francisco with open risers.
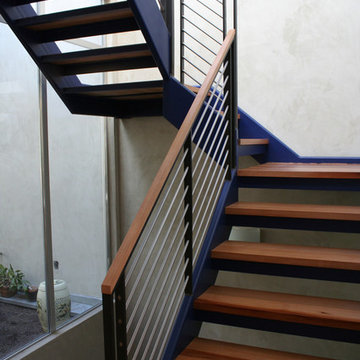
Stainless infill with Hot rolled framing and madrone wood cap.
http://522industries.blogspot.com/
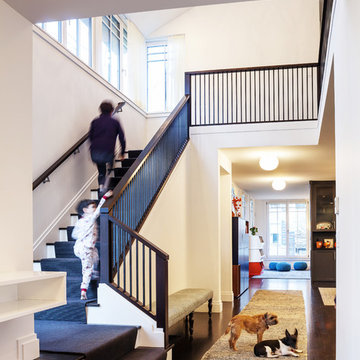
Design ideas for a medium sized modern wood u-shaped staircase in Boston with painted wood risers.
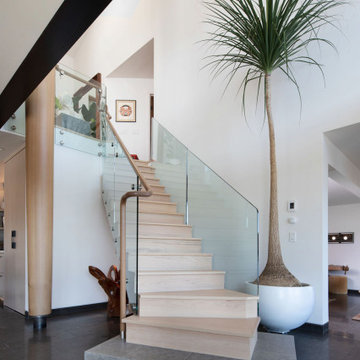
The renovation of an extensive linear residence and site facing Port Orchard waterway embraces water, greenspace and forested hillside. The home, completed this fall, serves as an artist’s studio, galleries, family space, game room, outdoor living areas and peaceful retreat.
New interiors and exterior spaces and finishes, cabinetry, lighting, paving, landscape and courtyards become settings for the owner’s art + collections, three-generations of family and the wonderful colors and textures of the land + water.
Inside, a monumental central stair and tapered two-story tall red cedar and steel column was designed as the residence’s entry focal point and internal landmarks, guiding the visitor’s eye to the main atrium…. and upward. Heavy wide-flange steel moment frames support the house and enable whole walls of glass. Rough, mill-finished steel contrasts refined cabinetry, stone, wood structure and defining dropped ceilings, reflecting the opener’s love of the tension between highly polished and detailed + rough, found art.
Outside, A new southern “dining room” was designed for warm summer evening gatherings under a heavy-timber trellis. The focus, opposite water and island views, is a metal perforated screen. The final screen is composed of the lyrics from a Joe Cocker song of great meaning to the owners, cut from ½” marine bronze, set into dark-fired brick. “Oh My Darling, Be Home Soon….”
Natural daylight and high-efficiency lighting are central players as in any gallery. From a high clerestory and extensive southern and eastern window-walls to carefully selected up-lighting, pendants, and accent fixtures, Rhodes Architecture + Light worked closely with the owner to ensure that their dark existing house would become one filled with light…. night and day.
The owners, Ken and Jane, allowed us to interview them about their experience working with Rhodes Architecture + Light, and how they are feeling about living with the architecture today.
What was your experience like, working with Rhodes Architecture + Light?
“They worked with us because it was a remodel, an existing thing, and we had to try to make it work for all of our interests and how our family operated. They listened, and we listened, and it was a great communication back and forth.”–Jane
How has the renovation changed the way you live and enjoy your home?
“I remember saying to them that I want the whole floor heated because it gets so chilly down here. And we had the wood burning stove, but it was over there and now we just turn the floor heat on and we can come down. It’s cozy and nice. So we’re looking forward to winter now.”–Ken
“We have 5 kids together and now a bunch of grandchildren. I wanted a marble countertop, but there’s just no way. I didn’t want it to be a place where I had to say, ‘No, no, no. Wipe up your drink, do this, do that.’ I wanted it to be a place where everybody can come with all the kids, and we make a big mess, and I can clean it up. And we can enjoy ourselves here, because that room upstairs, we almost never went in. And now we’re in there eating pizza and watching the game.” –Jane
As an artist, Jane enjoyed the collaborative process.
“I can’t believe it was as positive as it was. I went into it thinking it would be a great, creative, fun, collaborative thing, and I have to say, with our architects, it was. I like that creative process. I always say when I am doing a painting, it’s a series of problem solving so it wasn’t unusual for me. I am completely blown away by them and had fun with that part of it.” –Jane
Architect: Tim James Rhodes RA AIA, Rhodes Architecture + Light
Builder: Fairbank Construction Company
Structural: Swensen Say Faget
Modern Staircase Ideas and Designs

Shadow newel cap in White Oak with metal balusters.
Medium sized modern carpeted straight mixed railing staircase in Portland with carpeted risers.
Medium sized modern carpeted straight mixed railing staircase in Portland with carpeted risers.
9
