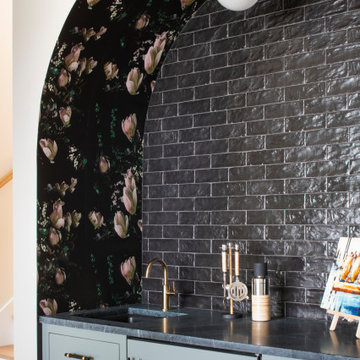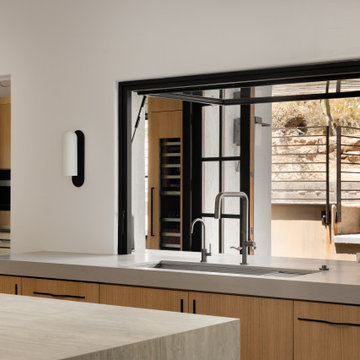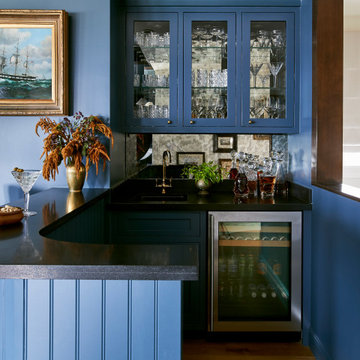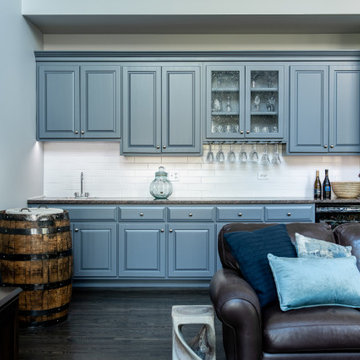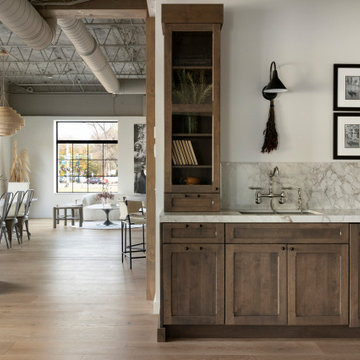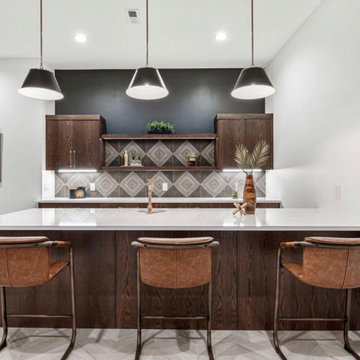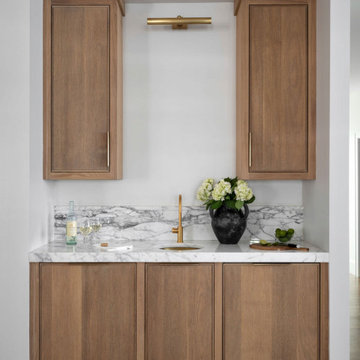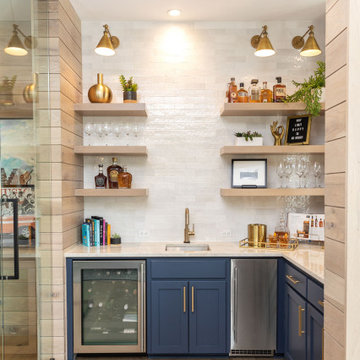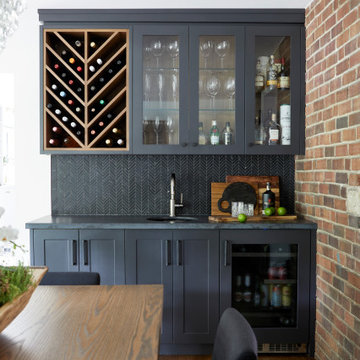Traditional Home Bar Ideas and Designs
Refine by:
Budget
Sort by:Popular Today
201 - 220 of 45,128 photos
Item 1 of 2

Architectural Design Services Provided - Existing interior wall between kitchen and dining room was removed to create an open plan concept. Custom cabinetry layout was designed to meet Client's specific cooking and entertaining needs. New, larger open plan space will accommodate guest while entertaining. New custom fireplace surround was designed which includes intricate beaded mouldings to compliment the home's original Colonial Style. Second floor bathroom was renovated and includes modern fixtures, finishes and colors that are pleasing to the eye.

Combination wet bar and coffee bar. Bottom drawer is sized for liquor bottles.
Joyelle West Photography
This is an example of a medium sized classic single-wall wet bar in Boston with a submerged sink, white cabinets, wood worktops, white splashback, metro tiled splashback, medium hardwood flooring, brown worktops and shaker cabinets.
This is an example of a medium sized classic single-wall wet bar in Boston with a submerged sink, white cabinets, wood worktops, white splashback, metro tiled splashback, medium hardwood flooring, brown worktops and shaker cabinets.
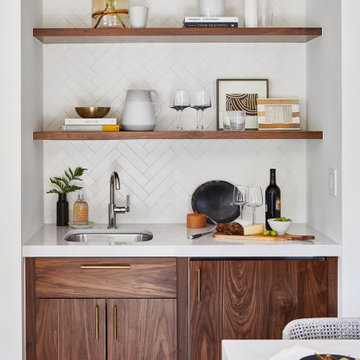
Small traditional single-wall wet bar in San Francisco with a submerged sink, flat-panel cabinets, medium wood cabinets, engineered stone countertops, white splashback, ceramic splashback, light hardwood flooring, brown floors and white worktops.
Find the right local pro for your project

In this gorgeous Carmel residence, the primary objective for the great room was to achieve a more luminous and airy ambiance by eliminating the prevalent brown tones and refinishing the floors to a natural shade.
The kitchen underwent a stunning transformation, featuring white cabinets with stylish navy accents. The overly intricate hood was replaced with a striking two-tone metal hood, complemented by a marble backsplash that created an enchanting focal point. The two islands were redesigned to incorporate a new shape, offering ample seating to accommodate their large family.
In the butler's pantry, floating wood shelves were installed to add visual interest, along with a beverage refrigerator. The kitchen nook was transformed into a cozy booth-like atmosphere, with an upholstered bench set against beautiful wainscoting as a backdrop. An oval table was introduced to add a touch of softness.
To maintain a cohesive design throughout the home, the living room carried the blue and wood accents, incorporating them into the choice of fabrics, tiles, and shelving. The hall bath, foyer, and dining room were all refreshed to create a seamless flow and harmonious transition between each space.
---Project completed by Wendy Langston's Everything Home interior design firm, which serves Carmel, Zionsville, Fishers, Westfield, Noblesville, and Indianapolis.
For more about Everything Home, see here: https://everythinghomedesigns.com/
To learn more about this project, see here:
https://everythinghomedesigns.com/portfolio/carmel-indiana-home-redesign-remodeling

Custom built dry bar serves the living room and kitchen and features a liquor bottle roll-out shelf.
Beautiful Custom Cabinetry by Ayr Cabinet Co. Tile by Halsey Tile Co.; Hardwood Flooring by Hoosier Hardwood Floors, LLC; Lighting by Kendall Lighting Center; Design by Nanci Wirt of N. Wirt Design & Gallery; Images by Marie Martin Kinney; General Contracting by Martin Bros. Contracting, Inc.
Products: Bar and Murphy Bed Cabinets - Walnut stained custom cabinetry. Vicostone Quartz in Bella top on the bar. Glazzio/Magical Forest Collection in Crystal Lagoon tile on the bar backsplash.
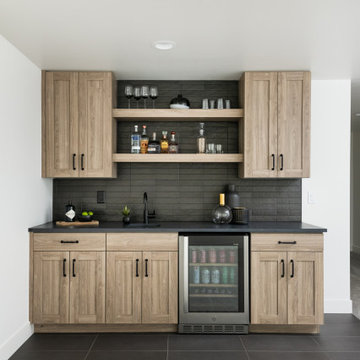
This is an example of a medium sized classic single-wall wet bar in Denver with a submerged sink, shaker cabinets, medium wood cabinets, engineered stone countertops, black splashback, ceramic splashback, porcelain flooring, black floors and black worktops.

Classic single-wall dry bar in Dallas with recessed-panel cabinets, white cabinets, marble worktops, medium hardwood flooring, brown floors and multicoloured worktops.

Traditional galley breakfast bar in New York with beaded cabinets, blue cabinets, mirror splashback, medium hardwood flooring, brown floors and white worktops.
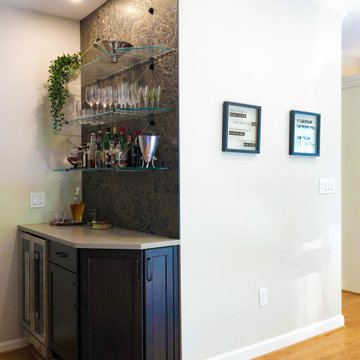
The small bar has a wine fridge and just enough storage to be useful. The angle end cabinet here has 2 doors and is shallower than typical because of limited depth before the step down to the family room. Glass shelves repeat the angle.

Photo of a medium sized classic single-wall dry bar in Denver with shaker cabinets, green cabinets, quartz worktops, green splashback, ceramic splashback, medium hardwood flooring, beige floors and white worktops.
Traditional Home Bar Ideas and Designs
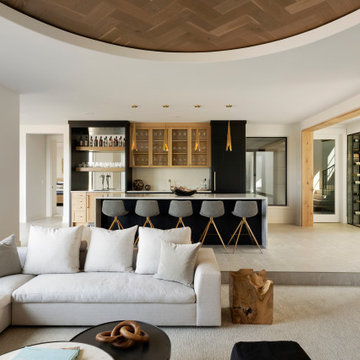
The lower level of your home will never be an afterthought when you build with our team. Our recent Artisan home featured lower level spaces for every family member to enjoy including an athletic court, home gym, video game room, sauna, and walk-in wine display. Cut out the wasted space in your home by incorporating areas that your family will actually use!
11
