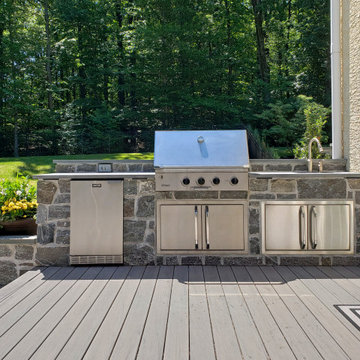All Railing Veranda Ideas and Designs
Refine by:
Budget
Sort by:Popular Today
101 - 120 of 2,976 photos
Item 1 of 2
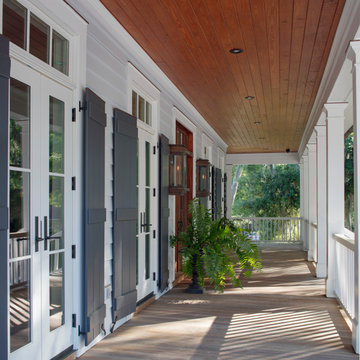
Inspiration for a large coastal front wood railing veranda in Other with with columns and decking.
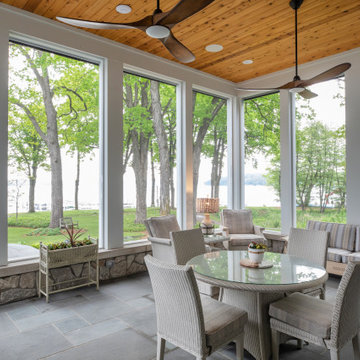
www.lowellcustomhomes.com - Lake Geneva, WI, lake home screened in porch with lake view.
Inspiration for a medium sized coastal back screened mixed railing veranda in Milwaukee with natural stone paving and a roof extension.
Inspiration for a medium sized coastal back screened mixed railing veranda in Milwaukee with natural stone paving and a roof extension.
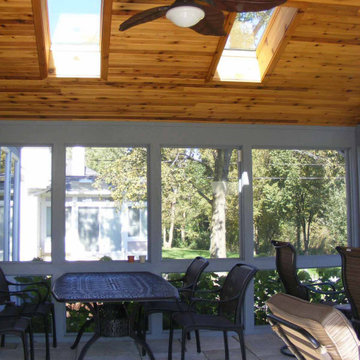
Inspiration for a medium sized traditional back screened glass railing veranda in Chicago with natural stone paving and a roof extension.
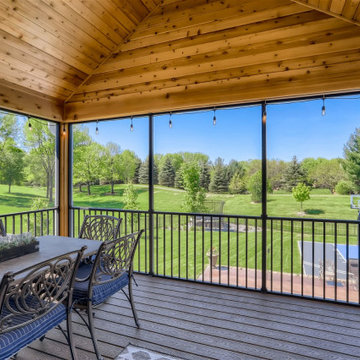
This is an example of a large classic back screened metal railing veranda in Minneapolis with decking and a roof extension.
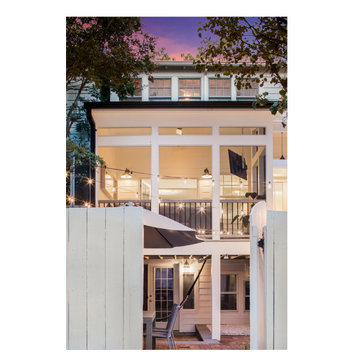
This homeowner came to us with a design for a screen porch to create a comfortable space for family and entertaining. We helped finalize materials and details, including French doors to the porch, Trex decking, low-maintenance trim, siding, and decking, and a new full-light side door that leads to stairs to access the backyard. The porch also features a beadboard ceiling, gas firepit, and a ceiling fan. Our master electrician also recommended LED tape lighting under each tread nosing for brightly lit stairs.
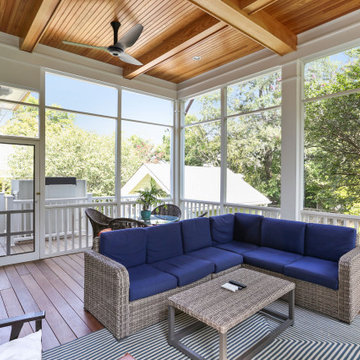
The screen porch has a Fir beam ceiling, Ipe decking, and a flat screen TV mounted over a stone clad gas fireplace.
Inspiration for a large classic back screened wood railing veranda in DC Metro with decking and a roof extension.
Inspiration for a large classic back screened wood railing veranda in DC Metro with decking and a roof extension.
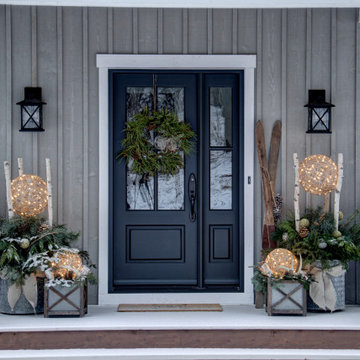
Designer Lyne Brunet
This is an example of a medium sized rural front wood railing veranda in Montreal with a potted garden, decking and a roof extension.
This is an example of a medium sized rural front wood railing veranda in Montreal with a potted garden, decking and a roof extension.
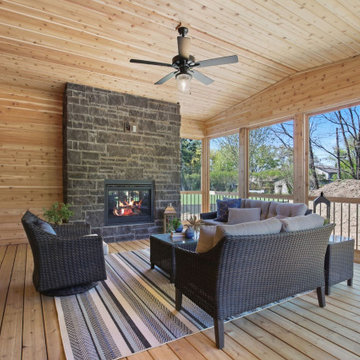
This is an example of a classic wood railing veranda in Minneapolis with a fireplace, decking and a roof extension.
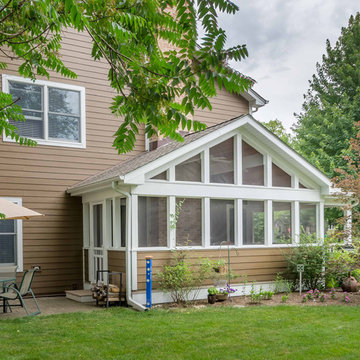
The homeowners needed to repair and replace their old porch, which they loved and used all the time. The best solution was to replace the screened porch entirely, and include a wrap-around open air front porch to increase curb appeal while and adding outdoor seating opportunities at the front of the house. The tongue and groove wood ceiling and exposed wood and brick add warmth and coziness for the owners while enjoying the bug-free view of their beautifully landscaped yard.
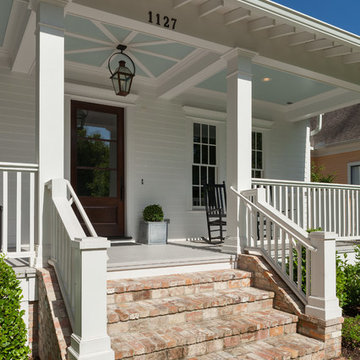
Benjamin Hill Photography
Photo of an expansive farmhouse front wood railing veranda in Houston with a roof extension.
Photo of an expansive farmhouse front wood railing veranda in Houston with a roof extension.
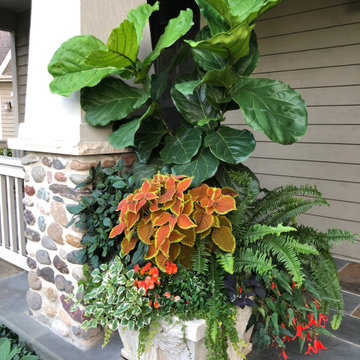
Inspiration for a medium sized classic front wood railing veranda in Chicago with a potted garden, natural stone paving and a roof extension.
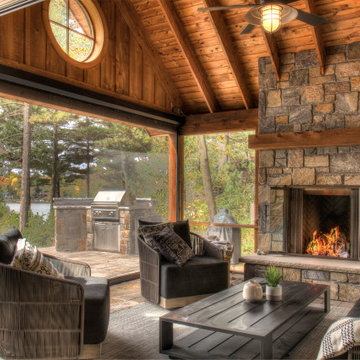
Screened in porch with roll-up screen wall to outdoor grill area. Wood Ceilings and Walls with Round Window accent and Stone Fireplace.
Design ideas for a medium sized classic side screened wood railing veranda in Minneapolis with natural stone paving and a roof extension.
Design ideas for a medium sized classic side screened wood railing veranda in Minneapolis with natural stone paving and a roof extension.
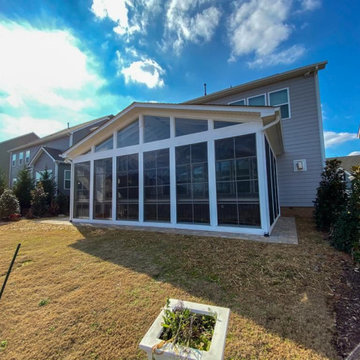
Custom three-season room porch in Waxhaw, NC by Deck Plus.
The porch features a gable roof, an interior with an open rafter ceiling finish with an outdoor kitchen, and an integrated outdoor kitchen.
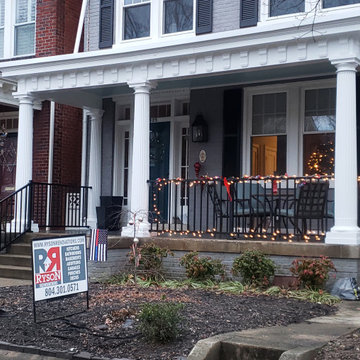
Historic recration in the Muesam District of Richmond Va.
This 1925 home originally had a roof over the front porch but past owners had it removed, the new owners wanted to bring back the original look while using modern rot proof material.
We started with Permacast structural 12" fluted columns, custom built a hidden gutter system, and trimmed everything out in a rot free material called Boral. The ceiling is a wood beaded ceiling painted in a traditional Richmond color and the railings are black aluminum. We topped it off with a metal copper painted hip style roof and decorated the box beam with some roman style fluted blocks.
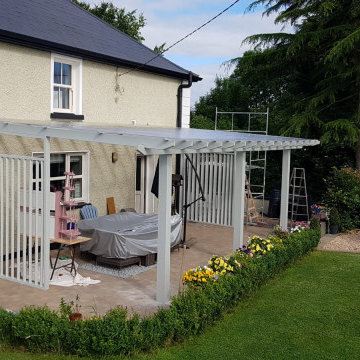
Open-air porch (Veranda) built by BuildTech's talented carpenters and joiners in Navan, Co.Meath.
Inspiration for a medium sized classic back screened wood railing veranda in Dublin with concrete paving and all types of cover.
Inspiration for a medium sized classic back screened wood railing veranda in Dublin with concrete paving and all types of cover.
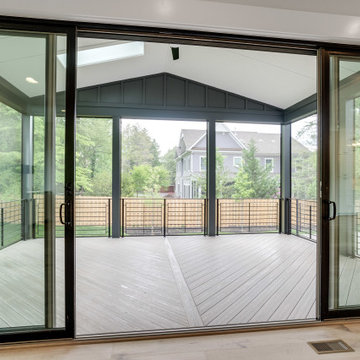
Screened in porch with modern flair.
Photo of a large country back screened metal railing veranda in DC Metro with decking and a roof extension.
Photo of a large country back screened metal railing veranda in DC Metro with decking and a roof extension.
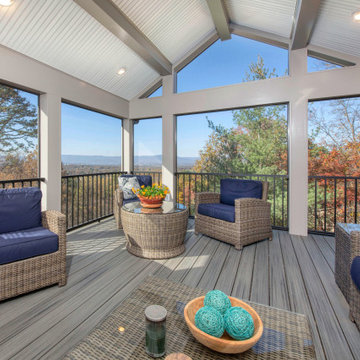
Added a screen porch with Trex Transcends Composite Decking in Island Mist Color. Exposed painted beams with white bead board in ceiling. Trex Signature Black Aluminum Railings. Tremendous views of the Roanoke Valley from this incredible screen porch
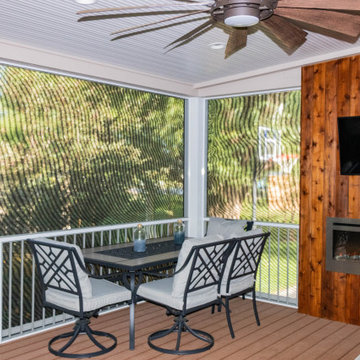
This quaint project includes a composite deck with a flat roof over it, finished with Heartlands Custom Screen Room System and Universal Motions retractable privacy/solar screens. The covered deck portion features a custom cedar wall with an electric fireplace and header mounted Infratech Heaters This project also includes an outdoor kitchen area over a new stamped concrete patio. The outdoor kitchen area includes a Napoleon Grill and Fire Magic Cabinets.
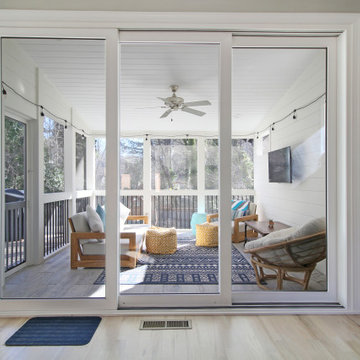
Inspiration for a medium sized contemporary back screened wood railing veranda in Atlanta with a roof extension.
All Railing Veranda Ideas and Designs
6
