All Railing Veranda Ideas and Designs
Refine by:
Budget
Sort by:Popular Today
121 - 140 of 2,976 photos
Item 1 of 2
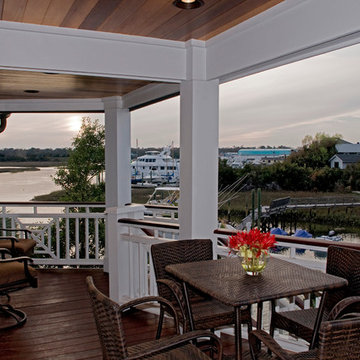
Ipe Decks and handrail, mahogany ceiling accentuate this beautiful remodeled covered porch overlooking the marsh
Large beach style front wood railing veranda in Wilmington with decking and a roof extension.
Large beach style front wood railing veranda in Wilmington with decking and a roof extension.
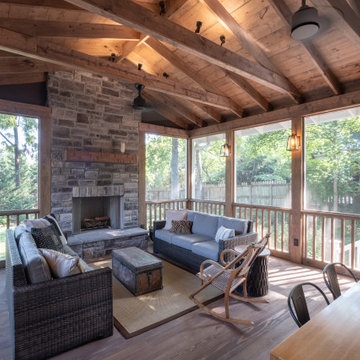
Custom design for Nashville's historic Richland area home. Tongue and groove cypress floors, wood burning fireplace.
Picket rails
Design ideas for a classic back screened wood railing veranda in Nashville.
Design ideas for a classic back screened wood railing veranda in Nashville.
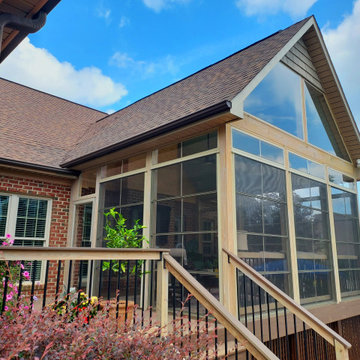
This Greensboro 3-season room is perfectly paired with a custom TimberTech AZEK deck, offering this family the best of both worlds in outdoor living. EZE-Breeze windows allow for this screen porch to be transformed into a cozy sunroom on cool days, with a sunlight-filled, enclosed outdoor living space.
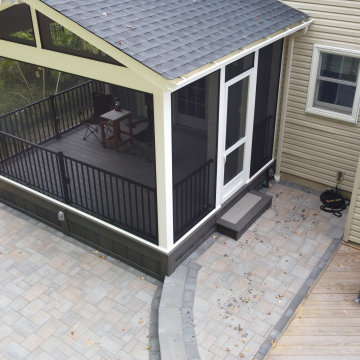
A nice screened porch with all maintenance free materials. Cambridge paver patio in Toffee Onyx Lite.
Inspiration for a small classic back screened metal railing veranda in Philadelphia with concrete paving and a roof extension.
Inspiration for a small classic back screened metal railing veranda in Philadelphia with concrete paving and a roof extension.
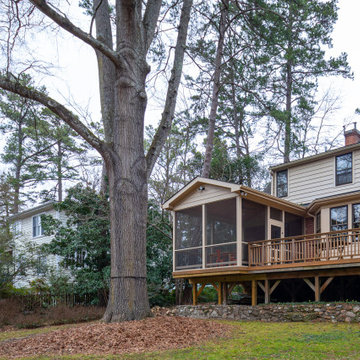
Screen porch addition to blend with existing home
Small traditional back screened mixed railing veranda in Raleigh with decking and a roof extension.
Small traditional back screened mixed railing veranda in Raleigh with decking and a roof extension.
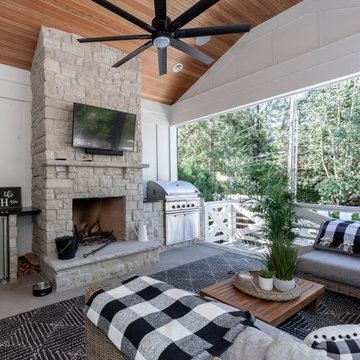
Outdoor living & grilling!
Photo of a large farmhouse back wood railing veranda in Chicago with a fireplace and a roof extension.
Photo of a large farmhouse back wood railing veranda in Chicago with a fireplace and a roof extension.
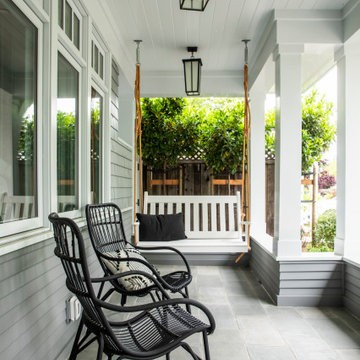
Photo of a large rural front wood railing veranda in San Francisco with a roof extension and natural stone paving.
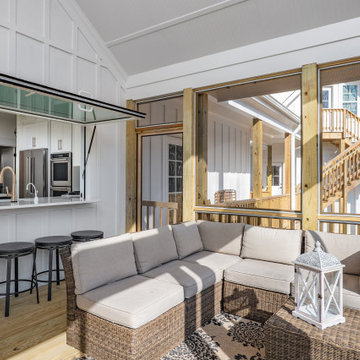
ActivWall Gas Strut Windows open from the inside with a gentle push to connect the two spaces. When open, the homeowner can use the window as a serving area and converse with guests on the sun porch while she cooks.
When she is ready to close the window, the homeowner can step out the adjacent door to give it a push from the outside or use ActivWall’s optional pull hook to close it from the inside.
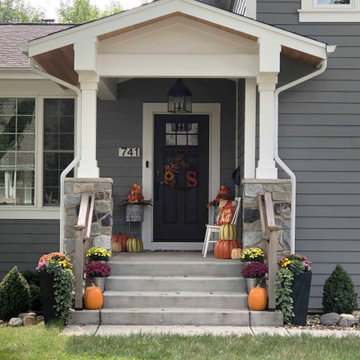
Medium sized classic front mixed railing veranda in Chicago with a potted garden, concrete paving and a roof extension.
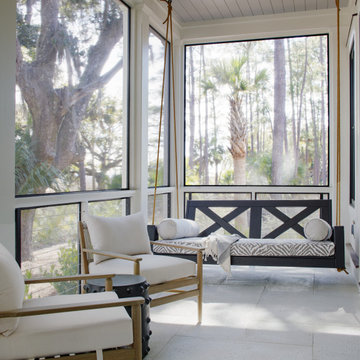
Screen porch with bed swing, cable railing, Hartstone concrete tile floor, shiplap wood ceiling, and views of live oak and marsh.
This is an example of a classic back screened wire cable railing veranda in Charleston with concrete paving and a roof extension.
This is an example of a classic back screened wire cable railing veranda in Charleston with concrete paving and a roof extension.
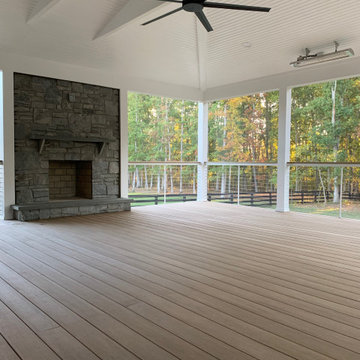
This is an example of a wire cable railing veranda in DC Metro with a fireplace and decking.

This is an example of an expansive coastal back wood railing veranda in Charleston with with columns, decking and a roof extension.

Design ideas for an expansive rustic back metal railing veranda in Other with with columns, concrete paving and a roof extension.
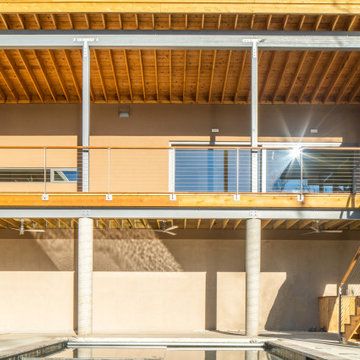
Multiple floating decks and porches reach out toward the river from the house. An immediate indoor outdoor connection is emphasized from every major room.

Expansive modern back metal railing veranda in Atlanta with with columns, natural stone paving and a roof extension.
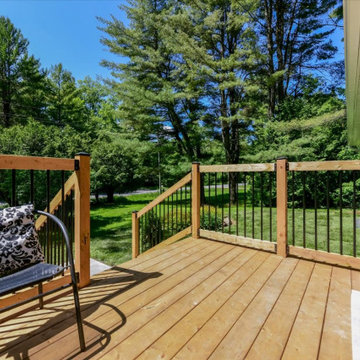
Traditional front mixed railing veranda in Toronto with decking and a roof extension.
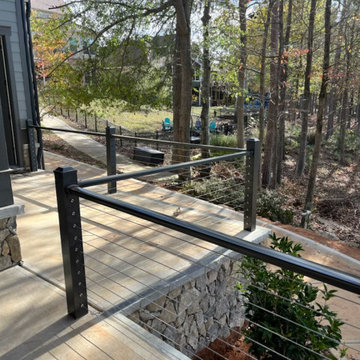
We completed these cable rails and screened for these folks in Lavonia. Give us a call today for help in getting your outdoor space just right. #screenmobile #screenmobilenega #screenedporch #screenedinporch #cablerailing
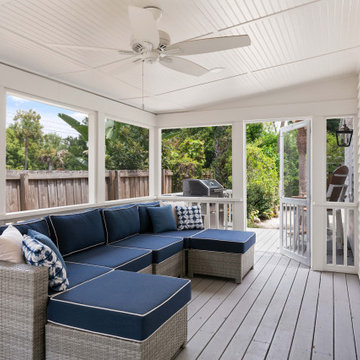
This screened side porch creates another family gathering spot. The screened porch is essential in this coastal region and was an addition to the original structure during this renovation.
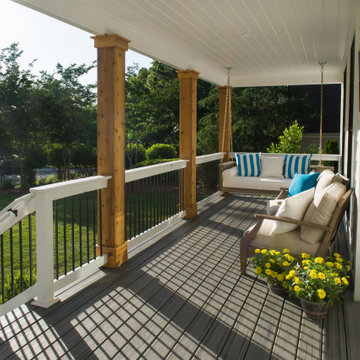
AFTER: Georgia Front Porch designed and built a full front porch that complemented the new siding and landscaping. This farmhouse-inspired design features a 41 ft. long composite floor, 4x4 timber posts, tongue and groove ceiling covered by a black, standing seam metal roof.
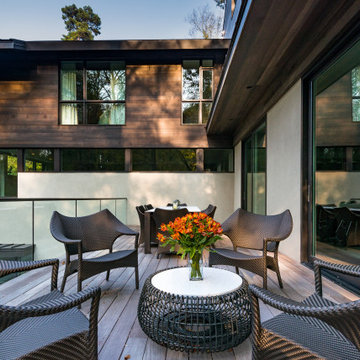
This is an example of a large contemporary side glass railing veranda in Atlanta with decking and a roof extension.
All Railing Veranda Ideas and Designs
7