Bathroom with Slate Flooring Ideas and Designs
Refine by:
Budget
Sort by:Popular Today
181 - 200 of 8,432 photos
Item 1 of 2
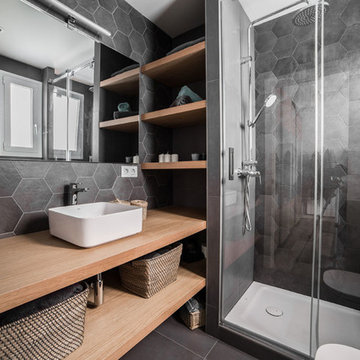
MADE Architecture & Interior Design
Inspiration for a contemporary shower room bathroom in Barcelona with open cabinets, light wood cabinets, an alcove shower, black tiles, grey tiles, slate flooring, a vessel sink, wooden worktops, black floors and a sliding door.
Inspiration for a contemporary shower room bathroom in Barcelona with open cabinets, light wood cabinets, an alcove shower, black tiles, grey tiles, slate flooring, a vessel sink, wooden worktops, black floors and a sliding door.

Bathrooms don't have to be boring or basic. They can inspire you, entertain you, and really wow your guests. This rustic-modern design truly represents this family and their home.
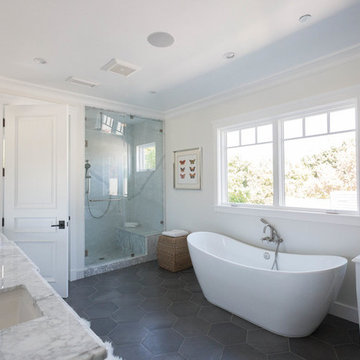
Large traditional ensuite wet room bathroom in San Francisco with shaker cabinets, white cabinets, a freestanding bath, white walls, slate flooring, a submerged sink, marble worktops, grey tiles, yellow tiles and stone slabs.
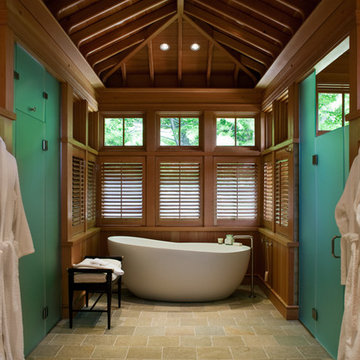
Sam Gray Photography, Morehouse MacDonald & Associates, Inc. Architects, Shepard Butler Landscape Architect, Bierly-Drake Associates
This is an example of a large traditional ensuite bathroom in Burlington with a freestanding bath, slate flooring and a hinged door.
This is an example of a large traditional ensuite bathroom in Burlington with a freestanding bath, slate flooring and a hinged door.
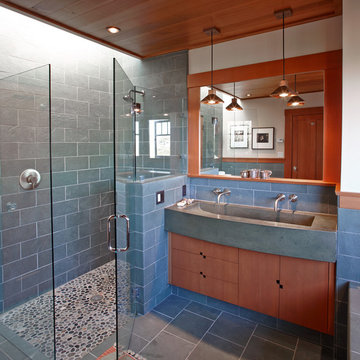
For more information on elements of this design please contact Jennifer Milliken: jennymilliken@gmail.com
Robert J. Schroeder Photography©2014
This is an example of a medium sized traditional ensuite bathroom in San Francisco with a trough sink, medium wood cabinets, a built-in shower, blue tiles, stone tiles, beige walls, slate flooring and flat-panel cabinets.
This is an example of a medium sized traditional ensuite bathroom in San Francisco with a trough sink, medium wood cabinets, a built-in shower, blue tiles, stone tiles, beige walls, slate flooring and flat-panel cabinets.
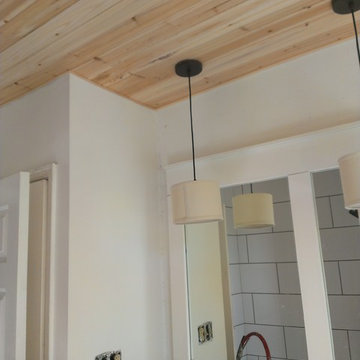
Logan Wallace. This project was a personal one and a long time coming. When we bought our house in 2009, we decided to just "deal with it", that is, the nasty outdated upstairs bathroom. As soon as the St. Dominic project finished though, it was time to demo our bathroom. It was a lot of fun and hard work, but the end result is just amazing. Walls were taken down to the studs (plaster and lath removed), insulation installed, tub and toilet removed, plumbing adjusted, walls and floor leveled, tile installed, new tub and toilet and faucet set installed, light/vent moved and replaced with recessed light/vent, cedar plank ceiling installed, door hardware and trim replaced, paint (eggshell), satin poly on ceiling (2 coats), clean and seal all grout and slate floor tile (heated floor), cleanup and hooks, towel bars, under the counter ledge (for toothbrushes, etc.) installed.
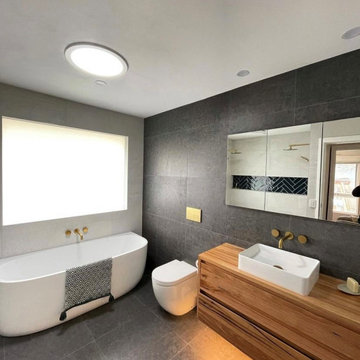
This 14" Solatube Tubular Skylight is letting natural light into this midcentury modern bathroom without using a bit of electricity!
Photo of a retro ensuite bathroom in Orange County with a freestanding bath, grey tiles, stone tiles, grey walls, slate flooring, wooden worktops, grey floors, brown worktops, a single sink and a floating vanity unit.
Photo of a retro ensuite bathroom in Orange County with a freestanding bath, grey tiles, stone tiles, grey walls, slate flooring, wooden worktops, grey floors, brown worktops, a single sink and a floating vanity unit.
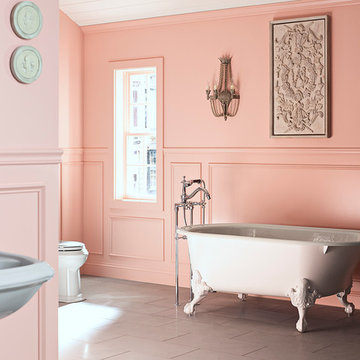
Embodying pure elegance, this bathroom’s color palette includes charming pink walls, a limestone floor and fixtures in soft grey. Bright pink hue complements of Benjamin Moore's Fruit Shake 2088-60 on the walls.
Kohler Co.
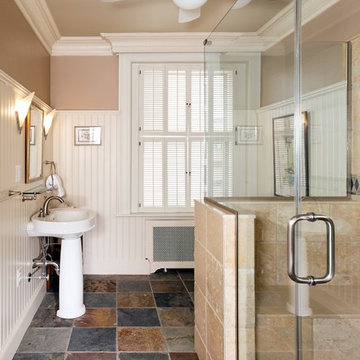
Inspiration for a contemporary bathroom in DC Metro with a pedestal sink and slate flooring.

After remodeling their Kitchen last year, we were honored by a request to remodel this cute and tiny little.
guest bathroom.
Wood looking tile gave the natural serenity of a spa and dark floor tile finished the look with a mid-century modern / Asian touch.

The primary shower is open to an enclosed shower garden. The garden has a large opening to the sky above for incredible natural light as well as open to the south lawn beyond. With a flick of a switch, the south door in the shower garden to the exterior can obscure the landscape beyond for modesty and privacy when using the shower.

Photo of a medium sized modern ensuite wet room bathroom in Chicago with flat-panel cabinets, light wood cabinets, a built-in bath, a one-piece toilet, green tiles, ceramic tiles, green walls, slate flooring, an integrated sink, solid surface worktops, grey floors, an open shower, white worktops, double sinks, a floating vanity unit and exposed beams.
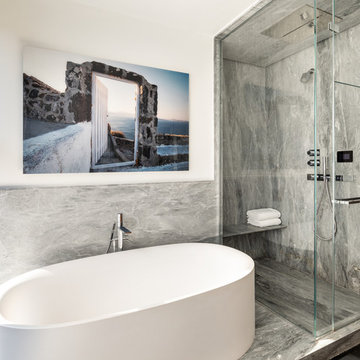
Photography: Regan Wood Photography
Inspiration for a large contemporary ensuite bathroom in New York with a freestanding bath, marble tiles, white walls, slate flooring, black floors, a hinged door, a corner shower, flat-panel cabinets, medium wood cabinets, an integrated sink, marble worktops and grey worktops.
Inspiration for a large contemporary ensuite bathroom in New York with a freestanding bath, marble tiles, white walls, slate flooring, black floors, a hinged door, a corner shower, flat-panel cabinets, medium wood cabinets, an integrated sink, marble worktops and grey worktops.
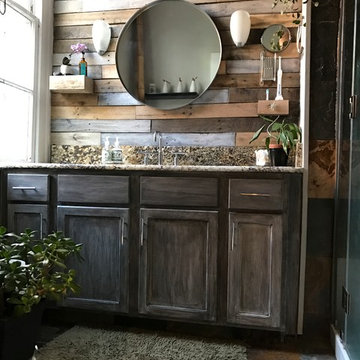
B Dudek
Inspiration for a medium sized rustic ensuite bathroom in New Orleans with recessed-panel cabinets, distressed cabinets, a one-piece toilet, multi-coloured tiles, mirror tiles, grey walls, slate flooring, a submerged sink, granite worktops, multi-coloured floors and a hinged door.
Inspiration for a medium sized rustic ensuite bathroom in New Orleans with recessed-panel cabinets, distressed cabinets, a one-piece toilet, multi-coloured tiles, mirror tiles, grey walls, slate flooring, a submerged sink, granite worktops, multi-coloured floors and a hinged door.
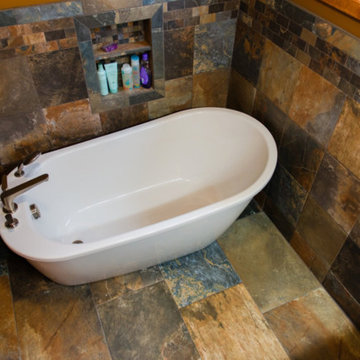
Photo of a medium sized traditional ensuite bathroom in Other with a freestanding bath, beige tiles, black tiles, brown tiles, grey tiles, stone tiles, brown walls, slate flooring and multi-coloured floors.
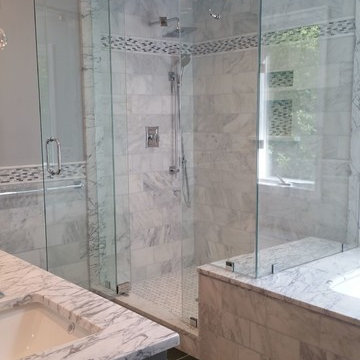
Inspiration for a medium sized traditional ensuite bathroom in New York with an alcove shower, grey tiles, white tiles, marble tiles, grey cabinets, a submerged bath, a submerged sink, marble worktops, slate flooring and grey walls.
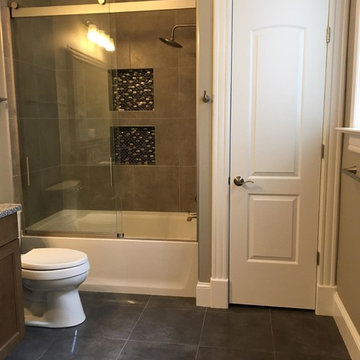
Medium sized traditional bathroom in DC Metro with flat-panel cabinets, medium wood cabinets, an alcove bath, a shower/bath combination, a two-piece toilet, beige tiles, grey tiles, stone tiles, grey walls, slate flooring, a submerged sink and granite worktops.
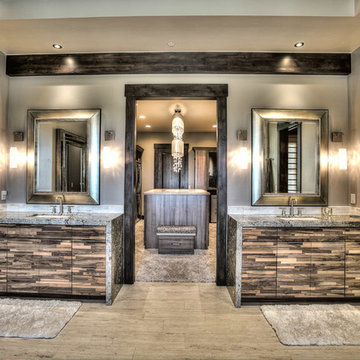
Inspiration for an expansive rustic ensuite bathroom in Denver with flat-panel cabinets, medium wood cabinets, a built-in bath, a corner shower, a two-piece toilet, beige tiles, multi-coloured tiles, ceramic tiles, grey walls, slate flooring, a submerged sink and granite worktops.
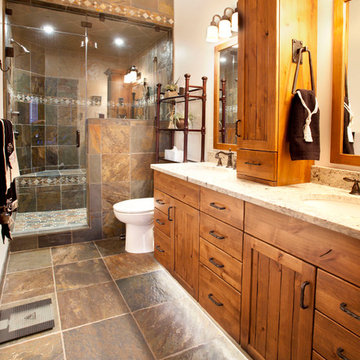
This is an example of a rustic bathroom in Vancouver with medium wood cabinets, a double shower, a one-piece toilet, multi-coloured tiles, stone tiles, beige walls, slate flooring, a submerged sink and granite worktops.
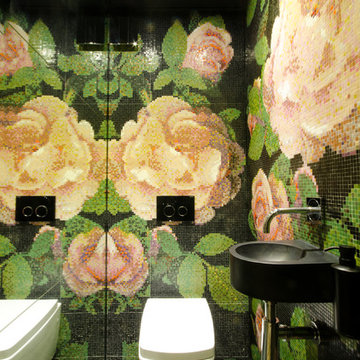
Ground floor WC cloakroom. We used a full length mirror on the one wall to reflect the feature wall opposite, this saved money on the mosaics and the tiling, but also allowed the light to be more effective.
Bathroom with Slate Flooring Ideas and Designs
10

 Shelves and shelving units, like ladder shelves, will give you extra space without taking up too much floor space. Also look for wire, wicker or fabric baskets, large and small, to store items under or next to the sink, or even on the wall.
Shelves and shelving units, like ladder shelves, will give you extra space without taking up too much floor space. Also look for wire, wicker or fabric baskets, large and small, to store items under or next to the sink, or even on the wall.  The sink, the mirror, shower and/or bath are the places where you might want the clearest and strongest light. You can use these if you want it to be bright and clear. Otherwise, you might want to look at some soft, ambient lighting in the form of chandeliers, short pendants or wall lamps. You could use accent lighting around your bath in the form to create a tranquil, spa feel, as well.
The sink, the mirror, shower and/or bath are the places where you might want the clearest and strongest light. You can use these if you want it to be bright and clear. Otherwise, you might want to look at some soft, ambient lighting in the form of chandeliers, short pendants or wall lamps. You could use accent lighting around your bath in the form to create a tranquil, spa feel, as well. 