Blue Entrance Ideas and Designs
Refine by:
Budget
Sort by:Popular Today
121 - 140 of 14,525 photos
Item 1 of 2
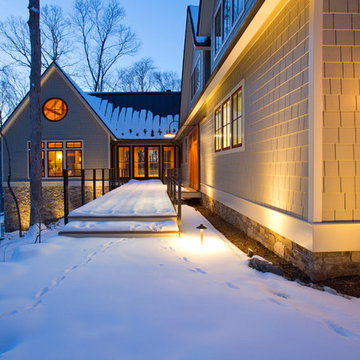
The design of this home was driven by the owners’ desire for a three-bedroom waterfront home that showcased the spectacular views and park-like setting. As nature lovers, they wanted their home to be organic, minimize any environmental impact on the sensitive site and embrace nature.
This unique home is sited on a high ridge with a 45° slope to the water on the right and a deep ravine on the left. The five-acre site is completely wooded and tree preservation was a major emphasis. Very few trees were removed and special care was taken to protect the trees and environment throughout the project. To further minimize disturbance, grades were not changed and the home was designed to take full advantage of the site’s natural topography. Oak from the home site was re-purposed for the mantle, powder room counter and select furniture.
The visually powerful twin pavilions were born from the need for level ground and parking on an otherwise challenging site. Fill dirt excavated from the main home provided the foundation. All structures are anchored with a natural stone base and exterior materials include timber framing, fir ceilings, shingle siding, a partial metal roof and corten steel walls. Stone, wood, metal and glass transition the exterior to the interior and large wood windows flood the home with light and showcase the setting. Interior finishes include reclaimed heart pine floors, Douglas fir trim, dry-stacked stone, rustic cherry cabinets and soapstone counters.
Exterior spaces include a timber-framed porch, stone patio with fire pit and commanding views of the Occoquan reservoir. A second porch overlooks the ravine and a breezeway connects the garage to the home.
Numerous energy-saving features have been incorporated, including LED lighting, on-demand gas water heating and special insulation. Smart technology helps manage and control the entire house.
Greg Hadley Photography
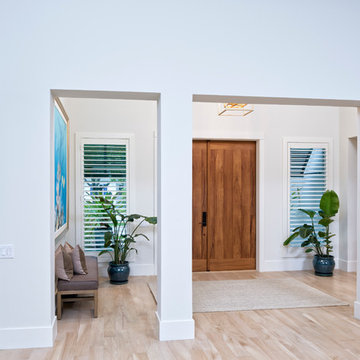
This is an example of a large coastal foyer in Miami with white walls, porcelain flooring, a double front door and a medium wood front door.
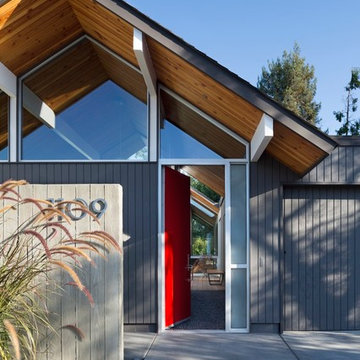
©Assassi Productions 2013
Photo of a midcentury entrance in San Francisco with a single front door and a red front door.
Photo of a midcentury entrance in San Francisco with a single front door and a red front door.
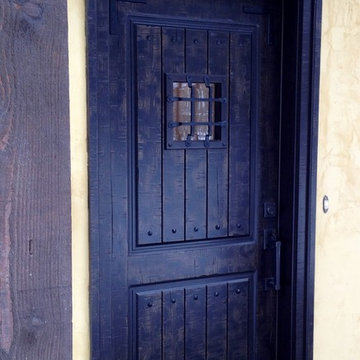
Rectangular Top Front Door - Rustic Plank Style Door Design - Finished in Rustic Distressed Walnut
www.masterpiecedoors.com
678-894-1450
Inspiration for a classic entrance in Atlanta.
Inspiration for a classic entrance in Atlanta.
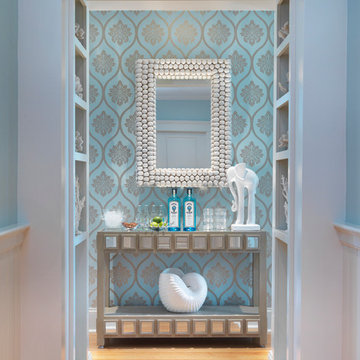
Nat Rea
Design ideas for a beach style hallway in Providence with blue walls and medium hardwood flooring.
Design ideas for a beach style hallway in Providence with blue walls and medium hardwood flooring.
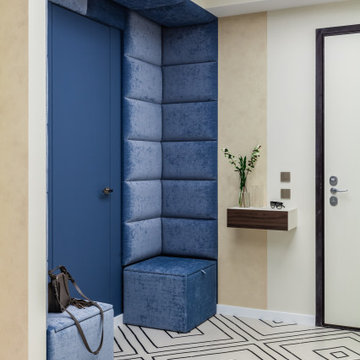
This is an example of a contemporary front door in Moscow with beige walls, a single front door, a blue front door and panelled walls.

Photo by:大井川 茂兵衛
Design ideas for a small world-inspired hallway in Other with brown floors, white walls, concrete flooring, a sliding front door and a metal front door.
Design ideas for a small world-inspired hallway in Other with brown floors, white walls, concrete flooring, a sliding front door and a metal front door.

Photo of a large mediterranean foyer in Austin with grey walls, a double front door, white floors and a glass front door.
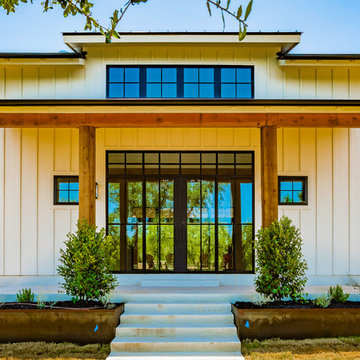
Country entrance in Austin with white walls, concrete flooring, a double front door, a glass front door and grey floors.
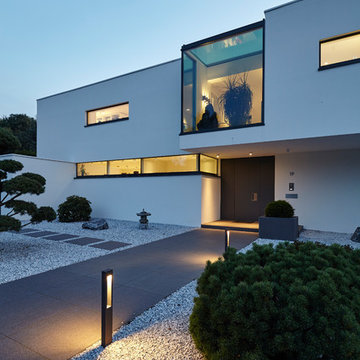
Lioba Schneider, Falke Architekten BDA, Köln
This is an example of a medium sized modern front door in Cologne with white walls, concrete flooring, a pivot front door, a black front door and grey floors.
This is an example of a medium sized modern front door in Cologne with white walls, concrete flooring, a pivot front door, a black front door and grey floors.
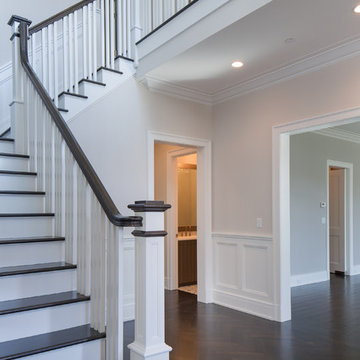
Design ideas for a medium sized traditional foyer in New York with grey walls, dark hardwood flooring, a single front door, a dark wood front door and a dado rail.

Front Entry,
Tom Holdsworth Photography
The Skywater House on Gibson Island, is defined by its panoramic views of the Magothy River. Sitting atop the highest point of the Island is this 4,000 square foot, whole-house renovation. The design creates a new street presence and light-filled spaces that are complimented by a neutral color palette, textured finishes, and sustainable materials.
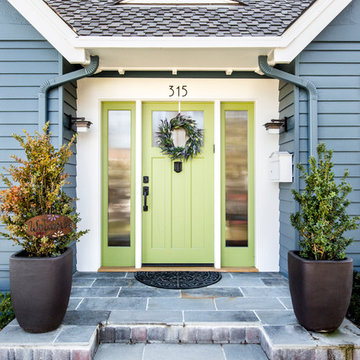
Kelly Vorves and Diana Barbatti
Inspiration for a medium sized traditional front door in San Francisco with a single front door and a green front door.
Inspiration for a medium sized traditional front door in San Francisco with a single front door and a green front door.
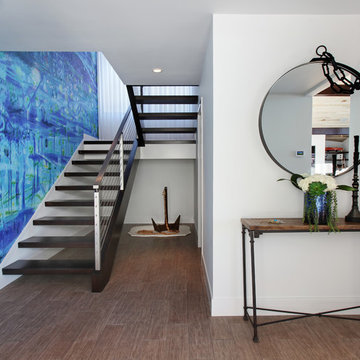
Photographer Jeri Koegel
Architect Teale Architecture
Interior Designer Laleh Shafiezadeh
Photo of a large contemporary foyer in Orange County with porcelain flooring, a single front door, blue walls and a feature wall.
Photo of a large contemporary foyer in Orange County with porcelain flooring, a single front door, blue walls and a feature wall.
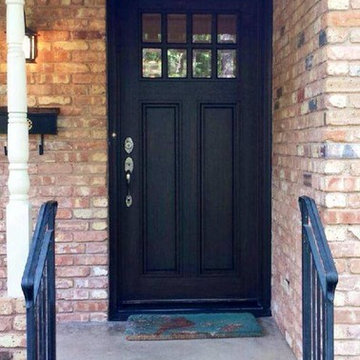
This is an example of a medium sized traditional front door in Dallas with a single front door and a black front door.
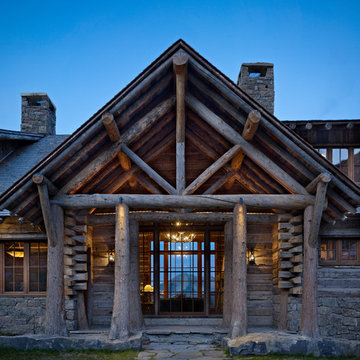
MillerRoodell Architects // Benjamin Benschneider Photography
Large rustic front door in Other.
Large rustic front door in Other.
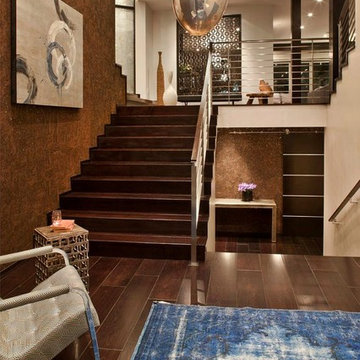
Photo of a contemporary foyer in Los Angeles with brown walls, dark hardwood flooring and a feature wall.
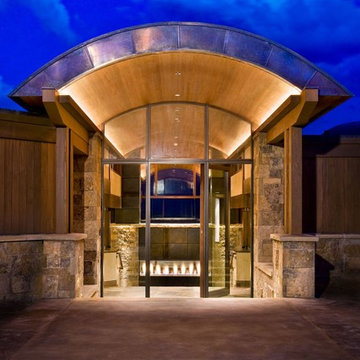
Montigo C-View Fireplace
Charles Cunniffe Architects
389 Ridge Road
Contemporary front door in Vancouver with a single front door and a glass front door.
Contemporary front door in Vancouver with a single front door and a glass front door.

Mudroom
Medium sized contemporary boot room in Toronto with slate flooring, black floors, white walls, a single front door and a medium wood front door.
Medium sized contemporary boot room in Toronto with slate flooring, black floors, white walls, a single front door and a medium wood front door.
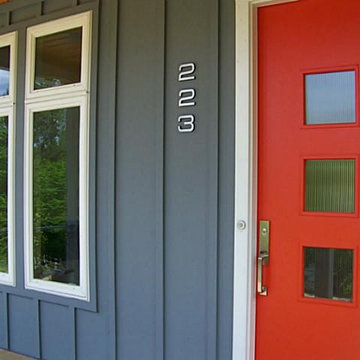
Paragon Mid-Century Modern Adhesive House Numbers paired alongside a Paragon Mid-Century Modern Doorbell. Such a chic exterior! [Paragon is no longer available]
Blue Entrance Ideas and Designs
7