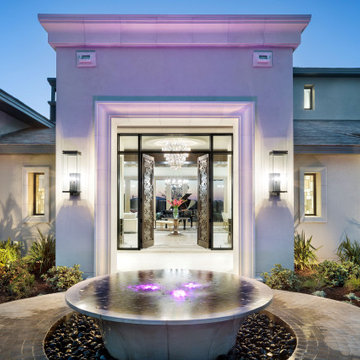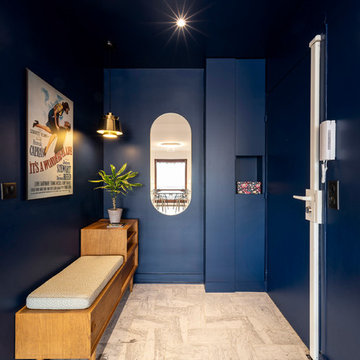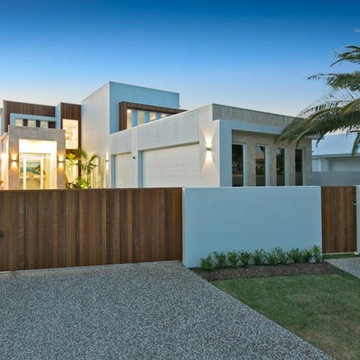Blue Entrance Ideas and Designs
Refine by:
Budget
Sort by:Popular Today
81 - 100 of 14,522 photos
Item 1 of 2
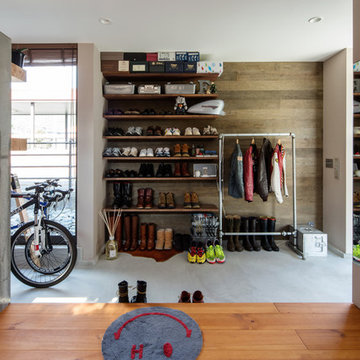
リビングから玄関土間を見る
This is an example of a rustic entrance in Other with a dark wood front door, multi-coloured walls and grey floors.
This is an example of a rustic entrance in Other with a dark wood front door, multi-coloured walls and grey floors.
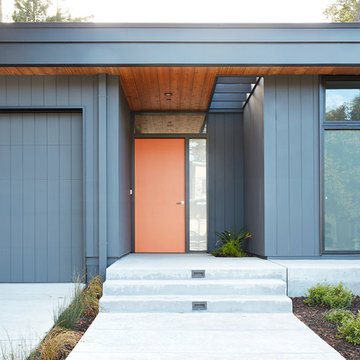
Klopf Architecture, Arterra Landscape Architects and Henry Calvert of Calvert Ventures Designed and built a new warm, modern, Eichler-inspired, open, indoor-outdoor home on a deeper-than-usual San Mateo Highlands property where an original Eichler house had burned to the ground.
The owners wanted multi-generational living and larger spaces than the original home offered, but all parties agreed that the house should respect the neighborhood and blend in stylistically with the other Eichlers. At first the Klopf team considered re-using what little was left of the original home and expanding on it. But after discussions with the owner and builder, all parties agreed that the last few remaining elements of the house were not practical to re-use, so Klopf Architecture designed a new home that pushes the Eichler approach in new directions.
One disadvantage of Eichler production homes is that the house designs were not optimized for each specific lot. A new custom home offered the team a chance to start over. In this case, a longer house that opens up sideways to the south fit the lot better than the original square-ish house that used to open to the rear (west). Accordingly, the Klopf team designed an L-shaped “bar” house with a large glass wall with large sliding glass doors that faces sideways instead of to the rear like a typical Eichler. This glass wall opens to a pool and landscaped yard designed by Arterra Landscape Architects.
Driving by the house, one might assume at first glance it is an Eichler because of the horizontality, the overhanging flat roof eaves, the dark gray vertical siding, and orange solid panel front door, but the house is designed for the 21st Century and is not meant to be a “Likeler.” You won't see any posts and beams in this home. Instead, the ceiling decking is a western red cedar that covers over all the beams. Like Eichlers, this cedar runs continuously from inside to out, enhancing the indoor / outdoor feeling of the house, but unlike Eichlers it conceals a cavity for lighting, wiring, and insulation. Ceilings are higher, rooms are larger and more open, the master bathroom is light-filled and more generous, with a separate tub and shower and a separate toilet compartment, and there is plenty of storage. The garage even easily fits two of today's vehicles with room to spare.
A massive 49-foot by 12-foot wall of glass and the continuity of materials from inside to outside enhance the inside-outside living concept, so the owners and their guests can flow freely from house to pool deck to BBQ to pool and back.
During construction in the rough framing stage, Klopf thought the front of the house appeared too tall even though the house had looked right in the design renderings (probably because the house is uphill from the street). So Klopf Architecture paid the framer to change the roofline from how we had designed it to be lower along the front, allowing the home to blend in better with the neighborhood. One project goal was for people driving up the street to pass the home without immediately noticing there is an "imposter" on this lot, and making that change was essential to achieve that goal.
This 2,606 square foot, 3 bedroom, 3 bathroom Eichler-inspired new house is located in San Mateo in the heart of the Silicon Valley.
Klopf Architecture Project Team: John Klopf, AIA, Klara Kevane
Landscape Architect: Arterra Landscape Architects
Contractor: Henry Calvert of Calvert Ventures
Photography ©2016 Mariko Reed
Location: San Mateo, CA
Year completed: 2016
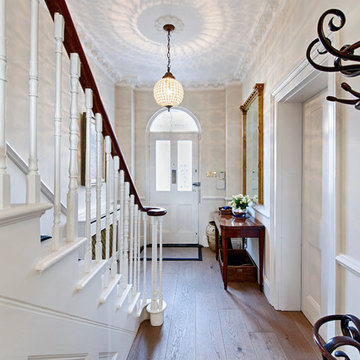
Marco Joe Fazio
Photo of a medium sized classic hallway in London with medium hardwood flooring, a single front door, a white front door, white walls and a dado rail.
Photo of a medium sized classic hallway in London with medium hardwood flooring, a single front door, a white front door, white walls and a dado rail.
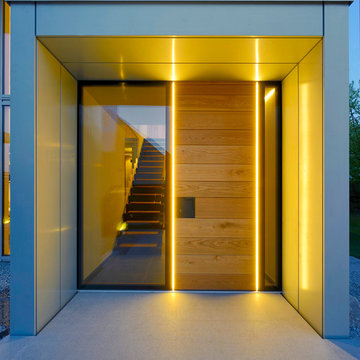
Ein weiteres optisches Augenmerk ist die Beleuchtung an der Haustüre. Traditionelle Holzhaustüre vereint sich mit modernem Licht.
This is an example of a contemporary front door in Other with a single front door, a light wood front door, grey walls and concrete flooring.
This is an example of a contemporary front door in Other with a single front door, a light wood front door, grey walls and concrete flooring.
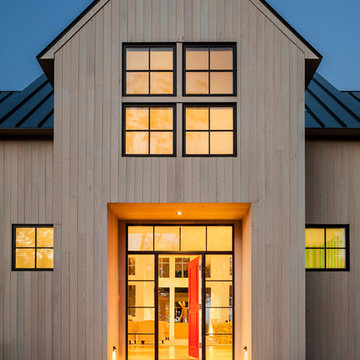
Detail of front door. Jeff Wolfram, photography
Design ideas for a large country front door in DC Metro with a single front door and a red front door.
Design ideas for a large country front door in DC Metro with a single front door and a red front door.
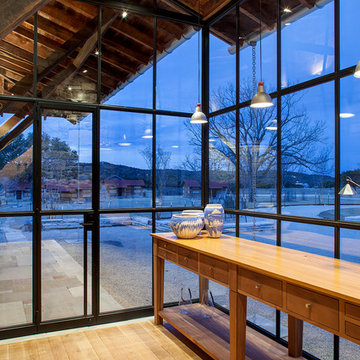
Rehme Steel Windows & Doors
Don B. McDonald, Architect
TMD Builders
Thomas McConnell Photography
This is an example of an entrance in Austin with light hardwood flooring, a single front door and a metal front door.
This is an example of an entrance in Austin with light hardwood flooring, a single front door and a metal front door.
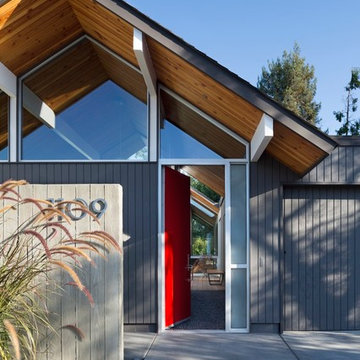
©Assassi Productions 2013
Photo of a midcentury entrance in San Francisco with a single front door and a red front door.
Photo of a midcentury entrance in San Francisco with a single front door and a red front door.
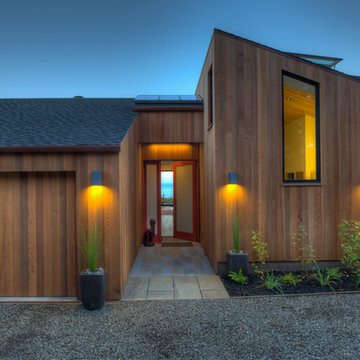
Sea Ranch Images
This is an example of a contemporary front door in San Francisco with a single front door and a red front door.
This is an example of a contemporary front door in San Francisco with a single front door and a red front door.
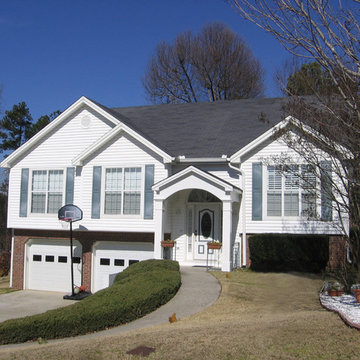
Two column arched portico with gable
roof located in Alpharetta, GA. ©2012 Georgia Front Porch.
Photo of a medium sized traditional front door in Atlanta with concrete flooring, a single front door and a white front door.
Photo of a medium sized traditional front door in Atlanta with concrete flooring, a single front door and a white front door.
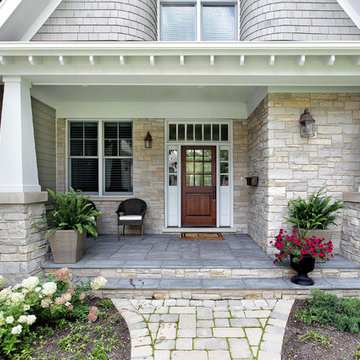
This is an example of a traditional porch in Chicago with a single front door and a dark wood front door.
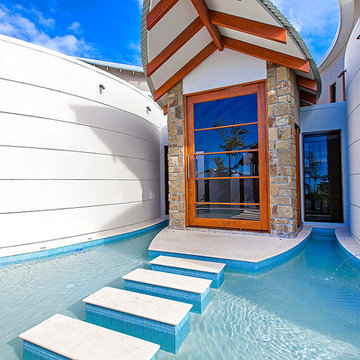
Mark Gacesa/Dave
Photo of a contemporary front door in Los Angeles with a pivot front door.
Photo of a contemporary front door in Los Angeles with a pivot front door.

Laurel Way Beverly Hills modern home luxury foyer with pivot door, glass walls & floor, & stacked stone textured walls. Photo by William MacCollum.
Design ideas for an expansive contemporary foyer in Los Angeles with white walls, a pivot front door, a dark wood front door, white floors, a drop ceiling and feature lighting.
Design ideas for an expansive contemporary foyer in Los Angeles with white walls, a pivot front door, a dark wood front door, white floors, a drop ceiling and feature lighting.
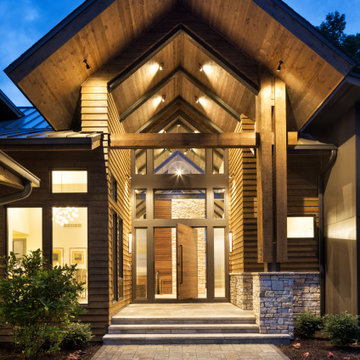
Photo of an expansive modern front door in Minneapolis with light hardwood flooring, a pivot front door, a dark wood front door and brown floors.
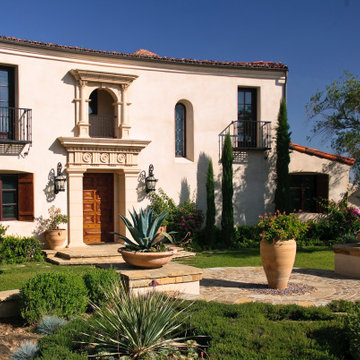
Photo of a medium sized mediterranean front door in Orange County with beige walls, a single front door and a medium wood front door.
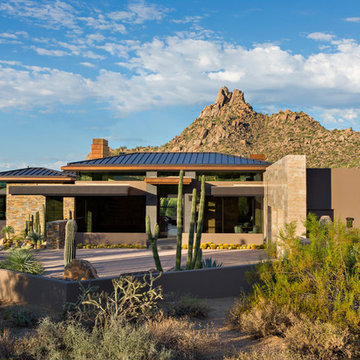
Front Entry, Auto Court, and Garage. Builder – GEF Development, Interiors - Ownby Design, Photographer – Thompson Photographic
Inspiration for a contemporary entrance in Phoenix.
Inspiration for a contemporary entrance in Phoenix.

Regan Wood Photography
Design ideas for a traditional hallway in New York with blue walls, medium hardwood flooring, a single front door, a medium wood front door, brown floors and a dado rail.
Design ideas for a traditional hallway in New York with blue walls, medium hardwood flooring, a single front door, a medium wood front door, brown floors and a dado rail.
Blue Entrance Ideas and Designs
5
