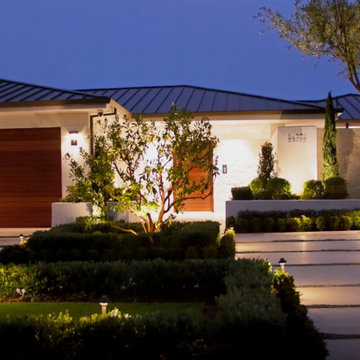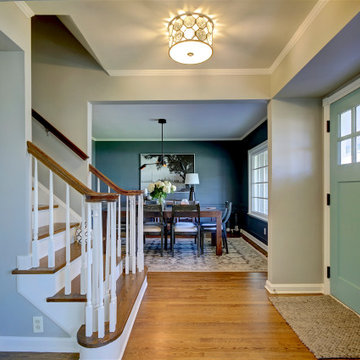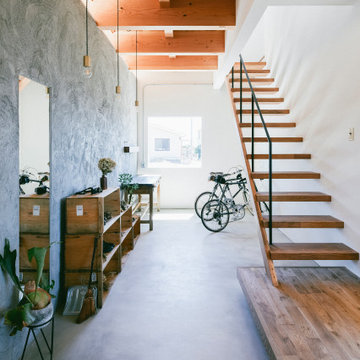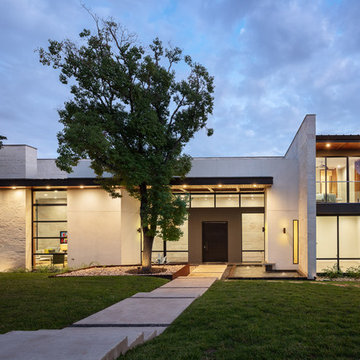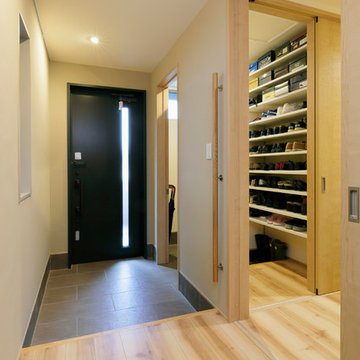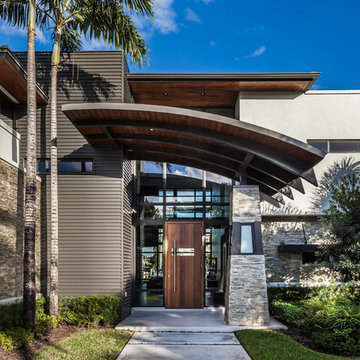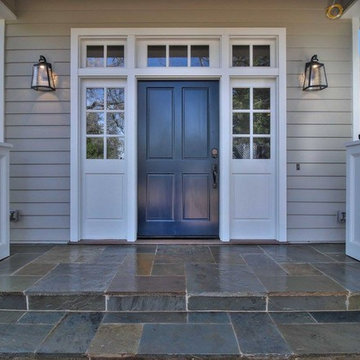Blue Entrance Ideas and Designs
Refine by:
Budget
Sort by:Popular Today
61 - 80 of 14,524 photos
Item 1 of 2
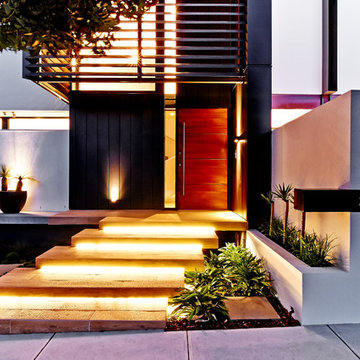
Dean Schmedig Photographer
This is an example of a large contemporary front door in Melbourne with a single front door and a medium wood front door.
This is an example of a large contemporary front door in Melbourne with a single front door and a medium wood front door.

Lovely front entrance with delft blue paint and brass accents. Front doors should say welcome and thank you for visiting, I think this does just that!
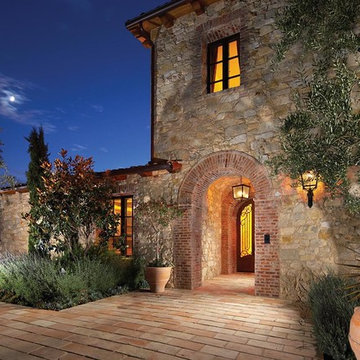
Villa Entrance -
General Contractor: Forte Estate Homes
This is an example of a mediterranean front door in Orange County with a double front door and a medium wood front door.
This is an example of a mediterranean front door in Orange County with a double front door and a medium wood front door.

A view of the entry made of charcoal concrete board and an open pivot door.
Design ideas for a medium sized modern entrance in San Francisco with a pivot front door, a dark wood front door, white walls and light hardwood flooring.
Design ideas for a medium sized modern entrance in San Francisco with a pivot front door, a dark wood front door, white walls and light hardwood flooring.
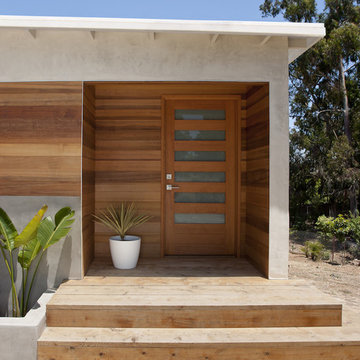
The new entry is wrapped in wood for an inviting feeling.
Inspiration for a modern front door in San Diego with a single front door and a medium wood front door.
Inspiration for a modern front door in San Diego with a single front door and a medium wood front door.
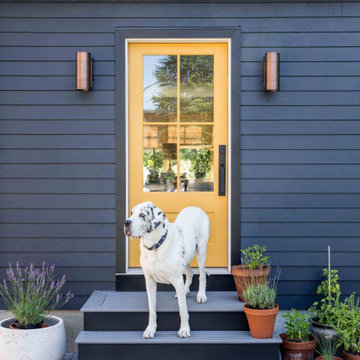
This project started as a cramped cape with little character and extreme water damage, but over the course of several months, it was transformed into a striking modern home with all the bells and whistles. Being just a short walk from Mackworth Island, the homeowner wanted to capitalize on the excellent location, so everything on the exterior and interior was replaced and upgraded. Walls were torn down on the first floor to make the kitchen, dining, and living areas more open to one another. A large dormer was added to the entire back of the house to increase the ceiling height in both bedrooms and create a more functional space. The completed home marries great function and design with efficiency and adds a little boldness to the neighborhood. Design by Tyler Karu Design + Interiors. Photography by Erin Little.

This lovely Victorian house in Battersea was tired and dated before we opened it up and reconfigured the layout. We added a full width extension with Crittal doors to create an open plan kitchen/diner/play area for the family, and added a handsome deVOL shaker kitchen.
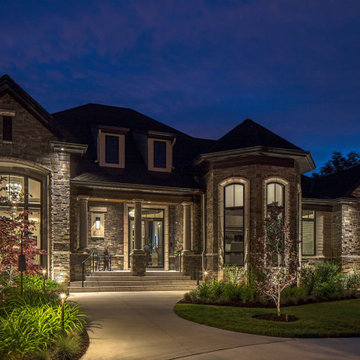
The front of the home has grand architectural features. Lighting designer Jerry McKay incorporated fixtures that matched the proportions of the home. Solid copper and brass bollards illuminate the front entrance and driveway to create an inviting ambiance and guide guests.
Learn more about the landscape lighting design: https://www.mckaylighting.com/blog/landscape-lighting-design-elkhorn-home-with-pond-waterfall-feature
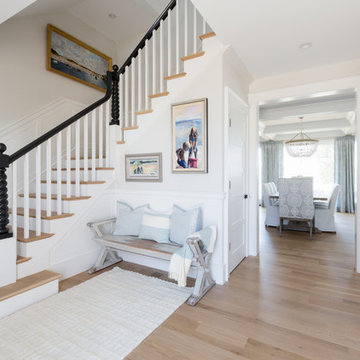
Design ideas for a beach style foyer in Boston with white walls, light hardwood flooring and a dado rail.
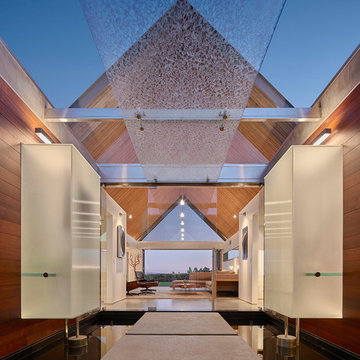
Benny Chan
This is an example of a large midcentury foyer in Los Angeles with a pivot front door, a glass front door, brown walls and black floors.
This is an example of a large midcentury foyer in Los Angeles with a pivot front door, a glass front door, brown walls and black floors.

Inspiration for a large contemporary hallway in Dallas with white walls, a single front door, a glass front door, grey floors, concrete flooring and a feature wall.
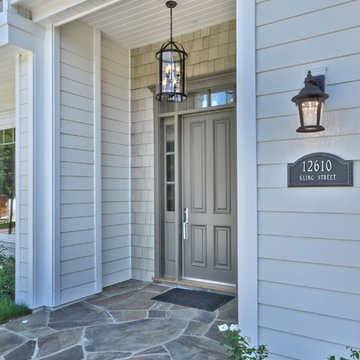
This is an example of a medium sized classic front door in Detroit with grey walls, a single front door and a grey front door.
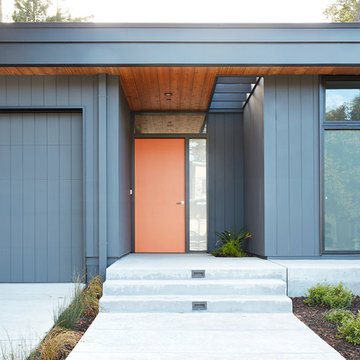
Klopf Architecture, Arterra Landscape Architects and Henry Calvert of Calvert Ventures Designed and built a new warm, modern, Eichler-inspired, open, indoor-outdoor home on a deeper-than-usual San Mateo Highlands property where an original Eichler house had burned to the ground.
The owners wanted multi-generational living and larger spaces than the original home offered, but all parties agreed that the house should respect the neighborhood and blend in stylistically with the other Eichlers. At first the Klopf team considered re-using what little was left of the original home and expanding on it. But after discussions with the owner and builder, all parties agreed that the last few remaining elements of the house were not practical to re-use, so Klopf Architecture designed a new home that pushes the Eichler approach in new directions.
One disadvantage of Eichler production homes is that the house designs were not optimized for each specific lot. A new custom home offered the team a chance to start over. In this case, a longer house that opens up sideways to the south fit the lot better than the original square-ish house that used to open to the rear (west). Accordingly, the Klopf team designed an L-shaped “bar” house with a large glass wall with large sliding glass doors that faces sideways instead of to the rear like a typical Eichler. This glass wall opens to a pool and landscaped yard designed by Arterra Landscape Architects.
Driving by the house, one might assume at first glance it is an Eichler because of the horizontality, the overhanging flat roof eaves, the dark gray vertical siding, and orange solid panel front door, but the house is designed for the 21st Century and is not meant to be a “Likeler.” You won't see any posts and beams in this home. Instead, the ceiling decking is a western red cedar that covers over all the beams. Like Eichlers, this cedar runs continuously from inside to out, enhancing the indoor / outdoor feeling of the house, but unlike Eichlers it conceals a cavity for lighting, wiring, and insulation. Ceilings are higher, rooms are larger and more open, the master bathroom is light-filled and more generous, with a separate tub and shower and a separate toilet compartment, and there is plenty of storage. The garage even easily fits two of today's vehicles with room to spare.
A massive 49-foot by 12-foot wall of glass and the continuity of materials from inside to outside enhance the inside-outside living concept, so the owners and their guests can flow freely from house to pool deck to BBQ to pool and back.
During construction in the rough framing stage, Klopf thought the front of the house appeared too tall even though the house had looked right in the design renderings (probably because the house is uphill from the street). So Klopf Architecture paid the framer to change the roofline from how we had designed it to be lower along the front, allowing the home to blend in better with the neighborhood. One project goal was for people driving up the street to pass the home without immediately noticing there is an "imposter" on this lot, and making that change was essential to achieve that goal.
This 2,606 square foot, 3 bedroom, 3 bathroom Eichler-inspired new house is located in San Mateo in the heart of the Silicon Valley.
Klopf Architecture Project Team: John Klopf, AIA, Klara Kevane
Landscape Architect: Arterra Landscape Architects
Contractor: Henry Calvert of Calvert Ventures
Photography ©2016 Mariko Reed
Location: San Mateo, CA
Year completed: 2016
Blue Entrance Ideas and Designs
4
