Cloakroom with Distressed Cabinets Ideas and Designs
Refine by:
Budget
Sort by:Popular Today
121 - 140 of 590 photos
Item 1 of 2
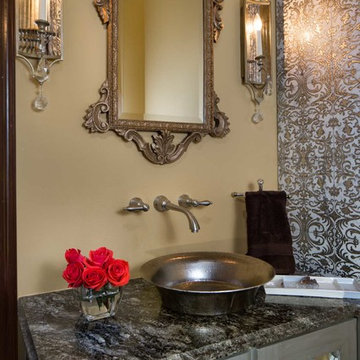
Jerry Hayes Photography
This is an example of a traditional cloakroom in Austin with a pedestal sink, distressed cabinets, granite worktops, stone tiles, marble flooring and a two-piece toilet.
This is an example of a traditional cloakroom in Austin with a pedestal sink, distressed cabinets, granite worktops, stone tiles, marble flooring and a two-piece toilet.
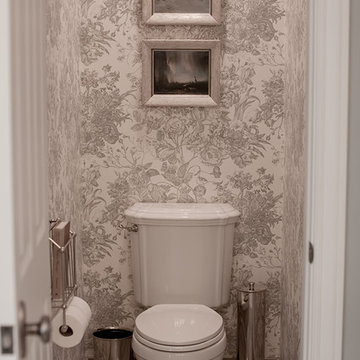
Photo of a large classic cloakroom in Other with a submerged sink, raised-panel cabinets, distressed cabinets, limestone worktops, a two-piece toilet, beige tiles, stone tiles, blue walls and mosaic tile flooring.
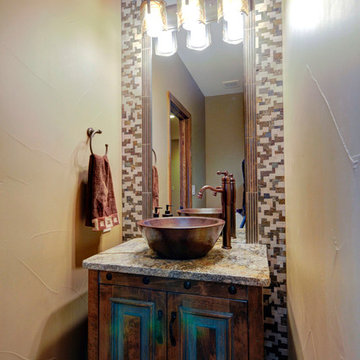
Photography by Rich Stimmel, Western Exposures Photography
Photo of a small traditional cloakroom in Denver with a vessel sink, freestanding cabinets, granite worktops, beige walls and distressed cabinets.
Photo of a small traditional cloakroom in Denver with a vessel sink, freestanding cabinets, granite worktops, beige walls and distressed cabinets.
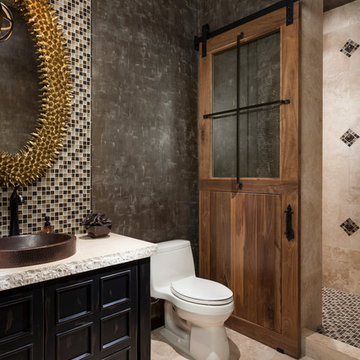
Inspiration for a large cloakroom in Phoenix with freestanding cabinets, a one-piece toilet, multi-coloured tiles, black walls, travertine flooring, a vessel sink, distressed cabinets and mosaic tiles.
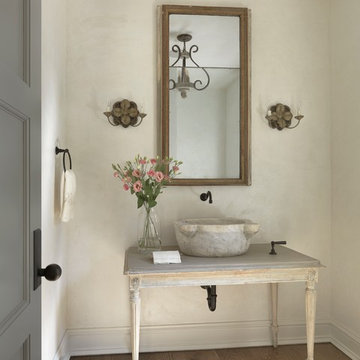
Alise O'Brien
Photo of a shabby-chic style cloakroom in St Louis with freestanding cabinets, distressed cabinets, beige walls, medium hardwood flooring, a vessel sink and brown floors.
Photo of a shabby-chic style cloakroom in St Louis with freestanding cabinets, distressed cabinets, beige walls, medium hardwood flooring, a vessel sink and brown floors.
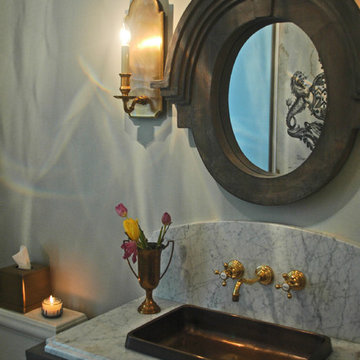
Glorious copper sink with brass faucet on this custom furniture vanity are just out of this world.
Meyer Design
Design ideas for a medium sized country cloakroom in Chicago with freestanding cabinets, distressed cabinets, a two-piece toilet, grey tiles, porcelain tiles, grey walls, porcelain flooring, a built-in sink and granite worktops.
Design ideas for a medium sized country cloakroom in Chicago with freestanding cabinets, distressed cabinets, a two-piece toilet, grey tiles, porcelain tiles, grey walls, porcelain flooring, a built-in sink and granite worktops.
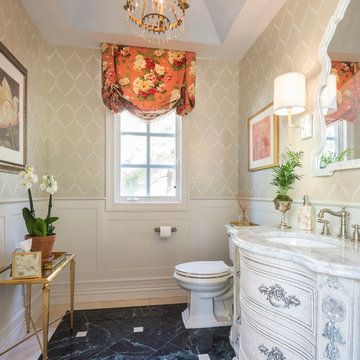
Our beautiful formal front powder room only needed a little bit of paint to bring it up to date. The vanity had a green and pink decorative motif with antique bronze hardware. Some silver leaf brings it back to life. We added wainscoting to the lower walls and added a shimmery trellis faux paint to the upper walls. The tray ceiling was painted a soft sky blue. Our London shade in a lovely floral completes the garden them of the space. Marco Ricca
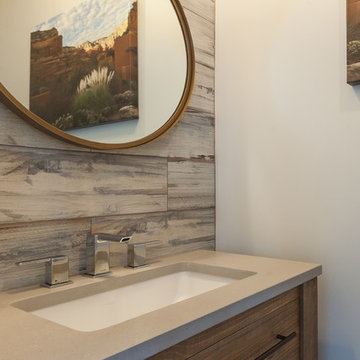
We took this ordinary master bath/bedroom and turned it into a more functional, eye-candy, and updated retreat. From the faux brick wall in the master bath, floating bedside table from Wheatland Cabinets, sliding barn door into the master bath, free-standing tub, Restoration Hardware light fixtures, and custom vanity. All right in the heart of the Chicago suburbs.
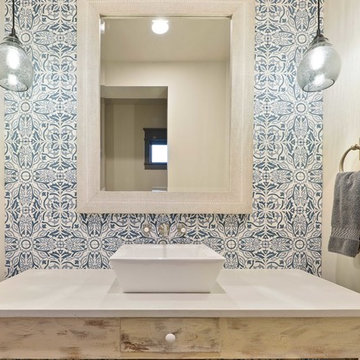
Design ideas for a medium sized country cloakroom in Austin with freestanding cabinets, distressed cabinets, blue tiles, cement tiles, white walls, a vessel sink and quartz worktops.

This 1964 Preston Hollow home was in the perfect location and had great bones but was not perfect for this family that likes to entertain. They wanted to open up their kitchen up to the den and entry as much as possible, as it was small and completely closed off. They needed significant wine storage and they did want a bar area but not where it was currently located. They also needed a place to stage food and drinks outside of the kitchen. There was a formal living room that was not necessary and a formal dining room that they could take or leave. Those spaces were opened up, the previous formal dining became their new home office, which was previously in the master suite. The master suite was completely reconfigured, removing the old office, and giving them a larger closet and beautiful master bathroom. The game room, which was converted from the garage years ago, was updated, as well as the bathroom, that used to be the pool bath. The closet space in that room was redesigned, adding new built-ins, and giving us more space for a larger laundry room and an additional mudroom that is now accessible from both the game room and the kitchen! They desperately needed a pool bath that was easily accessible from the backyard, without having to walk through the game room, which they had to previously use. We reconfigured their living room, adding a full bathroom that is now accessible from the backyard, fixing that problem. We did a complete overhaul to their downstairs, giving them the house they had dreamt of!
As far as the exterior is concerned, they wanted better curb appeal and a more inviting front entry. We changed the front door, and the walkway to the house that was previously slippery when wet and gave them a more open, yet sophisticated entry when you walk in. We created an outdoor space in their backyard that they will never want to leave! The back porch was extended, built a full masonry fireplace that is surrounded by a wonderful seating area, including a double hanging porch swing. The outdoor kitchen has everything they need, including tons of countertop space for entertaining, and they still have space for a large outdoor dining table. The wood-paneled ceiling and the mix-matched pavers add a great and unique design element to this beautiful outdoor living space. Scapes Incorporated did a fabulous job with their backyard landscaping, making it a perfect daily escape. They even decided to add turf to their entire backyard, keeping minimal maintenance for this busy family. The functionality this family now has in their home gives the true meaning to Living Better Starts Here™.
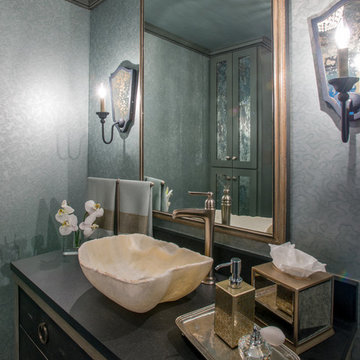
Interior Design by Dona Rosene; Photography by Michael Hunter. Faux Finish Painting by HoldenArt Studio; Custom Antique Glass by Jeannie Sanders;.
This is an example of a small traditional cloakroom in Dallas with a one-piece toilet, white tiles, stone tiles, green walls, marble flooring, a vessel sink, granite worktops and distressed cabinets.
This is an example of a small traditional cloakroom in Dallas with a one-piece toilet, white tiles, stone tiles, green walls, marble flooring, a vessel sink, granite worktops and distressed cabinets.
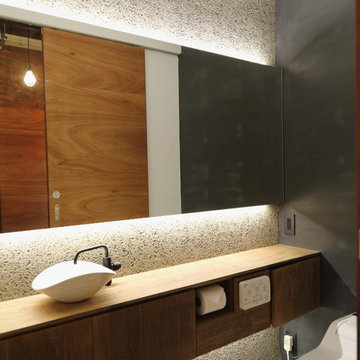
築40年S造リノベーション店舗 photo by S.Yamano
Photo of a world-inspired cloakroom in Other with flat-panel cabinets, distressed cabinets, grey walls, a vessel sink and white floors.
Photo of a world-inspired cloakroom in Other with flat-panel cabinets, distressed cabinets, grey walls, a vessel sink and white floors.
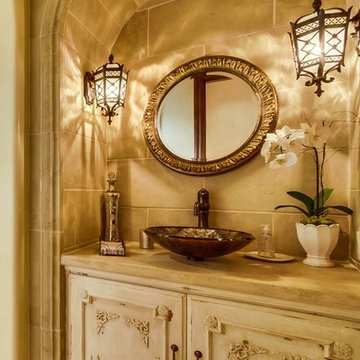
Mediterranean Style New Construction, Shay Realtors,
Scott M Grunst - Architect -
Powder room with custom cabinet details, we selected each detail on these doors and designed all of the built-ins and cabinets in the entire home.
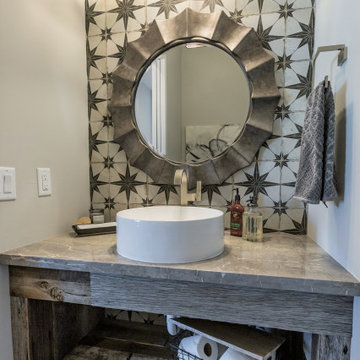
Small country cloakroom in Phoenix with open cabinets, distressed cabinets, ceramic tiles, grey walls, medium hardwood flooring, a vessel sink, marble worktops and grey worktops.
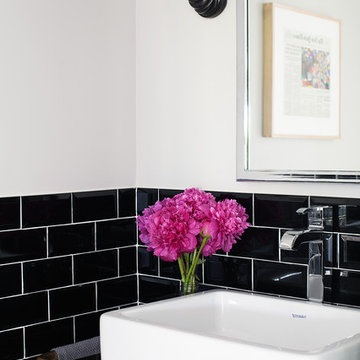
Joe Schmelzer, Treasurbite Studio, Inc.
Inspiration for a contemporary cloakroom in Los Angeles with distressed cabinets, black tiles, metro tiles and white walls.
Inspiration for a contemporary cloakroom in Los Angeles with distressed cabinets, black tiles, metro tiles and white walls.
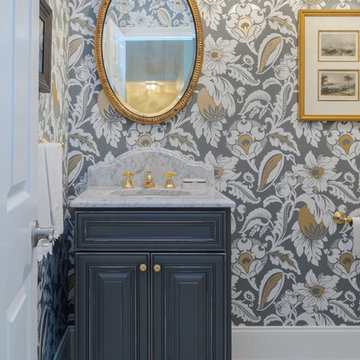
This traditional powder room design brings a touch of glamor to the home. The distressed finish vanity cabinet is topped with a Carrara countertop, and accented with polished brass hardware and faucets. This is complemented by the wallpaper color scheme and the classic marble tile floor design. These elements come together to create a one-of-a-kind space for guests to freshen up.
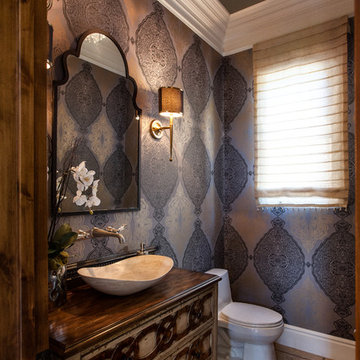
This little powder room is right off the entry and my client wanted the glamour room! We found a Hooker cabinet and had it plummed with the travertine bowl and faucets coming out of the wall. But the overscalled wall covering is what made the glamour of the room! Double crown and simple currey sconces and chandelier add to the drama.
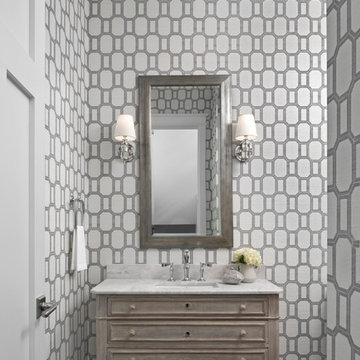
Beth Singer Photography
Medium sized classic cloakroom in Detroit with freestanding cabinets, distressed cabinets, multi-coloured walls and dark hardwood flooring.
Medium sized classic cloakroom in Detroit with freestanding cabinets, distressed cabinets, multi-coloured walls and dark hardwood flooring.

Inspiration for a small midcentury cloakroom in Other with white tiles, metro tiles, white walls, ceramic flooring, a built-in sink, black floors, brown worktops, open cabinets, distressed cabinets and wooden worktops.
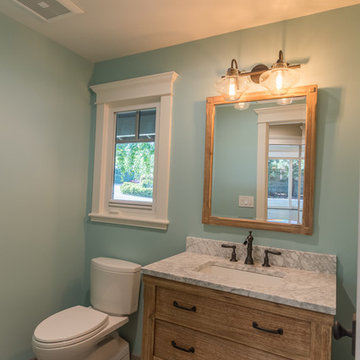
Free standing vanity with marble countertop. The flooring is a distressed wood style/plank porcelain tile.
This is an example of a medium sized farmhouse cloakroom in San Francisco with freestanding cabinets, distressed cabinets, grey tiles, porcelain tiles, blue walls, porcelain flooring, a submerged sink and marble worktops.
This is an example of a medium sized farmhouse cloakroom in San Francisco with freestanding cabinets, distressed cabinets, grey tiles, porcelain tiles, blue walls, porcelain flooring, a submerged sink and marble worktops.
Cloakroom with Distressed Cabinets Ideas and Designs
7