Cloakroom with Quartz Worktops Ideas and Designs
Refine by:
Budget
Sort by:Popular Today
121 - 140 of 1,646 photos
Item 1 of 2
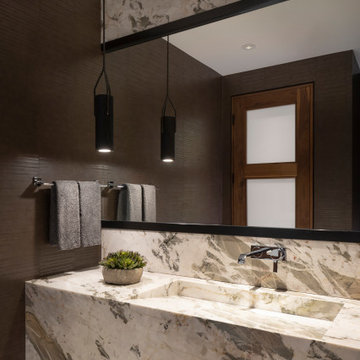
A Cartier Quartzite countertop with integrated slot sink higlights this rich and dramatic powder bath.
Estancia Club
Builder: Peak Ventures
Interiors: Ownby Design
Photography: Jeff Zaruba
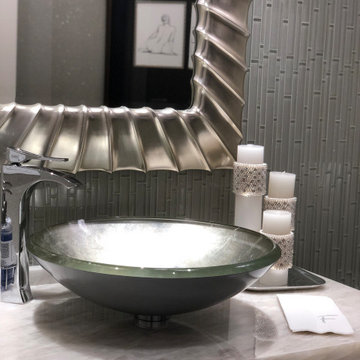
This powder room absolutely glows with shiny, shimmery surfaces, from the vessel sink to the metallic-finished, wood-carved mirror, the textural mosaic tile walls and the polished chrome, single-handle faucet.
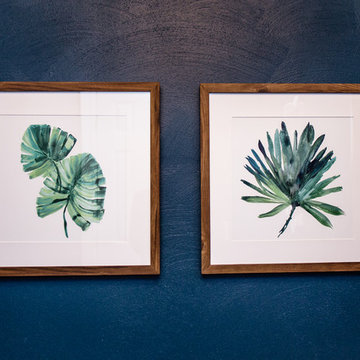
Photo of a small modern cloakroom in Other with freestanding cabinets, white cabinets, a one-piece toilet, blue walls, ceramic flooring, a submerged sink, quartz worktops and multi-coloured floors.
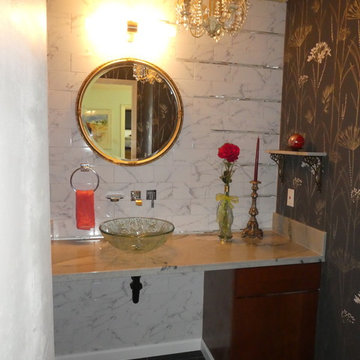
Inspiration for a medium sized eclectic cloakroom in San Francisco with black floors, flat-panel cabinets, dark wood cabinets, multi-coloured walls, a vessel sink, quartz worktops and brown worktops.
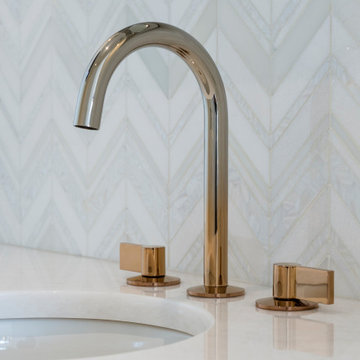
photo: Paul Grdina
This is an example of a small classic cloakroom in Vancouver with freestanding cabinets, white cabinets, grey tiles, marble tiles, white walls, marble flooring, a submerged sink, quartz worktops, grey floors and white worktops.
This is an example of a small classic cloakroom in Vancouver with freestanding cabinets, white cabinets, grey tiles, marble tiles, white walls, marble flooring, a submerged sink, quartz worktops, grey floors and white worktops.

This is an example of a medium sized classic cloakroom in Atlanta with shaker cabinets, white cabinets, a two-piece toilet, blue tiles, ceramic tiles, white walls, light hardwood flooring, a submerged sink, quartz worktops, brown floors and grey worktops.
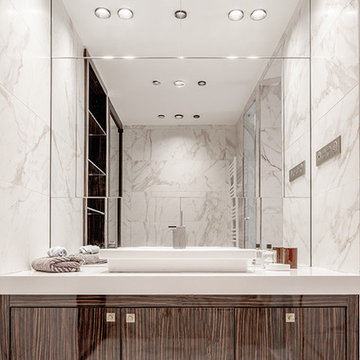
Salle-de-bains Monsieur - Suite parentale
Alessio Mei
Photo of an expansive contemporary cloakroom in Other with flat-panel cabinets, medium wood cabinets, a two-piece toilet, beige tiles, ceramic tiles, white walls, medium hardwood flooring, a built-in sink, quartz worktops, beige floors and white worktops.
Photo of an expansive contemporary cloakroom in Other with flat-panel cabinets, medium wood cabinets, a two-piece toilet, beige tiles, ceramic tiles, white walls, medium hardwood flooring, a built-in sink, quartz worktops, beige floors and white worktops.
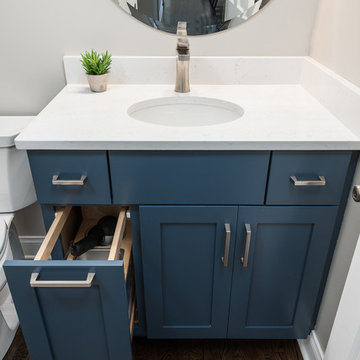
Picture Perfect House
This is an example of a small traditional cloakroom in Chicago with recessed-panel cabinets, blue cabinets, a two-piece toilet, medium hardwood flooring, a submerged sink, quartz worktops, brown floors, white worktops and beige walls.
This is an example of a small traditional cloakroom in Chicago with recessed-panel cabinets, blue cabinets, a two-piece toilet, medium hardwood flooring, a submerged sink, quartz worktops, brown floors, white worktops and beige walls.
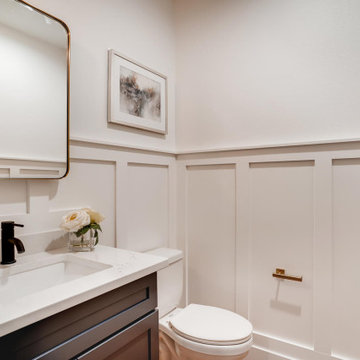
This is an example of a classic cloakroom in Denver with shaker cabinets, grey cabinets, a one-piece toilet, white walls, a submerged sink, quartz worktops and a built in vanity unit.
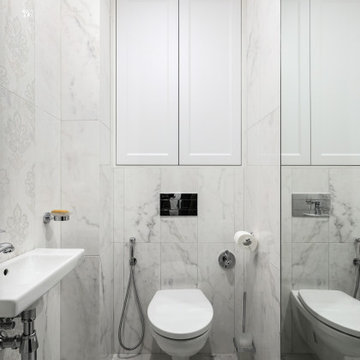
This is an example of a small classic cloakroom in Saint Petersburg with open cabinets, white cabinets, a wall mounted toilet, white tiles, ceramic tiles, white walls, porcelain flooring, a wall-mounted sink, quartz worktops, white floors, white worktops and a floating vanity unit.

Seabrook features miles of shoreline just 30 minutes from downtown Houston. Our clients found the perfect home located on a canal with bay access, but it was a bit dated. Freshening up a home isn’t just paint and furniture, though. By knocking down some walls in the main living area, an open floor plan brightened the space and made it ideal for hosting family and guests. Our advice is to always add in pops of color, so we did just with brass. The barstools, light fixtures, and cabinet hardware compliment the airy, white kitchen. The living room’s 5 ft wide chandelier pops against the accent wall (not that it wasn’t stunning on its own, though). The brass theme flows into the laundry room with built-in dog kennels for the client’s additional family members.
We love how bright and airy this bayside home turned out!
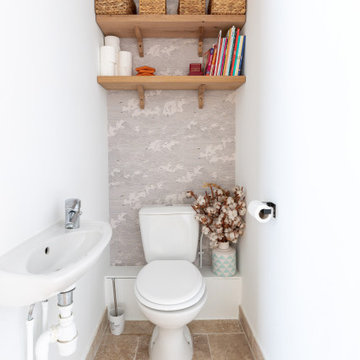
This is an example of a medium sized mediterranean cloakroom in Paris with a one-piece toilet, white walls, travertine flooring, a wall-mounted sink, quartz worktops, beige floors, white worktops and wallpapered walls.

Completed in 2017, this single family home features matte black & brass finishes with hexagon motifs. We selected light oak floors to highlight the natural light throughout the modern home designed by architect Ryan Rodenberg. Joseph Builders were drawn to blue tones so we incorporated it through the navy wallpaper and tile accents to create continuity throughout the home, while also giving this pre-specified home a distinct identity.
---
Project designed by the Atomic Ranch featured modern designers at Breathe Design Studio. From their Austin design studio, they serve an eclectic and accomplished nationwide clientele including in Palm Springs, LA, and the San Francisco Bay Area.
For more about Breathe Design Studio, see here: https://www.breathedesignstudio.com/
To learn more about this project, see here: https://www.breathedesignstudio.com/cleanmodernsinglefamily
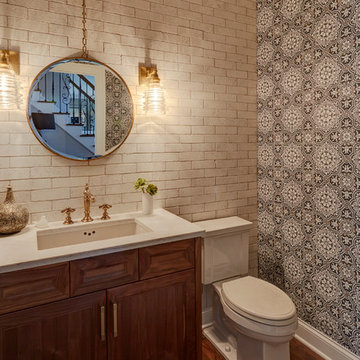
Inspiration for a bohemian cloakroom in Chicago with recessed-panel cabinets, medium wood cabinets, a two-piece toilet, white tiles, terracotta tiles, black walls, medium hardwood flooring, a submerged sink, quartz worktops and brown floors.
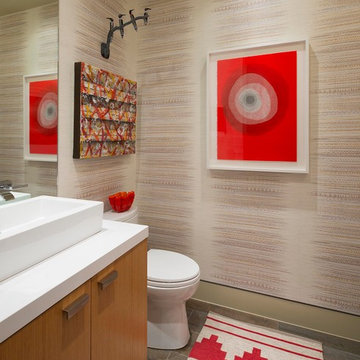
Danny Piassick
Inspiration for a medium sized retro cloakroom in Austin with flat-panel cabinets, medium wood cabinets, a one-piece toilet, beige walls, porcelain flooring, a vessel sink and quartz worktops.
Inspiration for a medium sized retro cloakroom in Austin with flat-panel cabinets, medium wood cabinets, a one-piece toilet, beige walls, porcelain flooring, a vessel sink and quartz worktops.
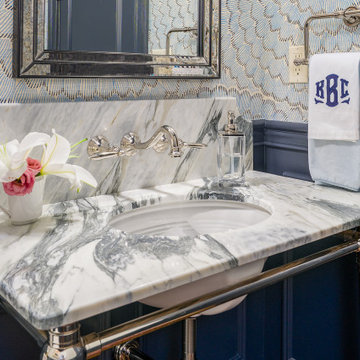
Partial gut and redesign of the Kitchen and Dining Room, including a floor plan modification of the Kitchen. Bespoke kitchen cabinetry design and custom modifications to existing cabinetry. Metal range hood design, along with furniture, wallpaper, and lighting updates throughout the first floor. Complete powder bathroom redesign including sink, plumbing, lighting, wallpaper, and accessories.
When our clients agreed to the navy and brass range hood we knew this kitchen would be a showstopper. There’s no underestimated what an unexpected punch of color can achieve.
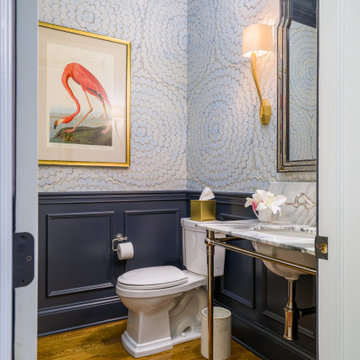
Partial gut and redesign of the Kitchen and Dining Room, including a floor plan modification of the Kitchen. Bespoke kitchen cabinetry design and custom modifications to existing cabinetry. Metal range hood design, along with furniture, wallpaper, and lighting updates throughout the first floor. Complete powder bathroom redesign including sink, plumbing, lighting, wallpaper, and accessories.
When our clients agreed to the navy and brass range hood we knew this kitchen would be a showstopper. There’s no underestimated what an unexpected punch of color can achieve.
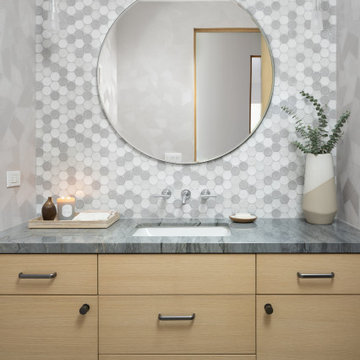
Geometric contrasting patterns creates a fun and modern aesthetic in this powder room design.
Photo of a large contemporary cloakroom in Orange County with flat-panel cabinets, light wood cabinets, a two-piece toilet, multi-coloured tiles, ceramic tiles, grey walls, light hardwood flooring, a submerged sink, quartz worktops, blue worktops, a floating vanity unit and wallpapered walls.
Photo of a large contemporary cloakroom in Orange County with flat-panel cabinets, light wood cabinets, a two-piece toilet, multi-coloured tiles, ceramic tiles, grey walls, light hardwood flooring, a submerged sink, quartz worktops, blue worktops, a floating vanity unit and wallpapered walls.

Inspiration for a medium sized country cloakroom in Seattle with recessed-panel cabinets, brown cabinets, white walls, light hardwood flooring, a submerged sink, quartz worktops, brown floors, white worktops, a built in vanity unit and tongue and groove walls.
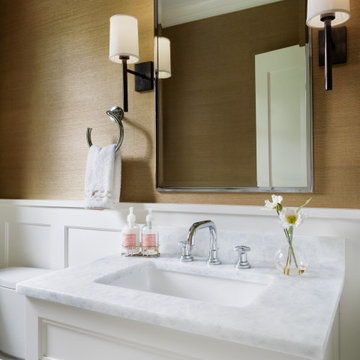
This is an example of a medium sized classic cloakroom in New York with beaded cabinets, white cabinets, yellow walls, a built-in sink, quartz worktops and white worktops.
Cloakroom with Quartz Worktops Ideas and Designs
7