Cloakroom with Quartz Worktops Ideas and Designs
Refine by:
Budget
Sort by:Popular Today
61 - 80 of 1,647 photos
Item 1 of 2
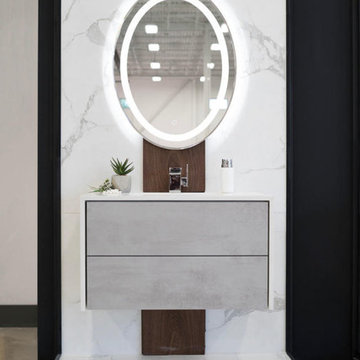
A unique and pretty texture highlight to living. A perfect combination of Calacatta high gloss polished tile and Handcrafted natural hard walnut.
Our Bella Powder room brings unique and gorgeous textures to your home. With handcrafted natural hard walnut wood it incorporates natural elements, essentially giving the room a relaxing feel. The Calacatta tiles create depth with a sleek and modern effect. The LED vanity mirror enhances the beauty of the wood and tiles. The push-open drawers create the ultimate minimalist design. This powder room perfectly ties in a rustic yet modern look. The Bella room is great for unwanted storage in your main washroom as well as any makeup or personal belongings. Our price for the Bella powder room package is only $4888.00 (plus applicable taxes).
Floor tile: Brown, 12 x 24 “, Calacatta high gloss polished
Wall tile: Brown, 24 x 48″, Big slab Calacatta high gloss
Wall Material: 1 x 9 “, Handcrafted natural hard walnut
Vanity cabinet: White, Both side stone waterfall counter top, push open drawer
Vanity top: Floating design
Sink: White, 18″
Faucets: Chrome, Glossy chrome finish
Mirror: 24 x 32″, UL certified LED panel with touch switch
Wall paint: Grey-Blue, Benjamin Moore
Toilet: White, American Standard with dual flush
Lighting: Energy green pots
Terms and conditions for powder rooms:
Price for the powder room package is for a maximum of 30 sq ft. Additional costs will apply for a larger room. Vanity wall tiles are within 4-5 feet. Tile back splash only behind mirror vanity. We will not change plumbing or redesign
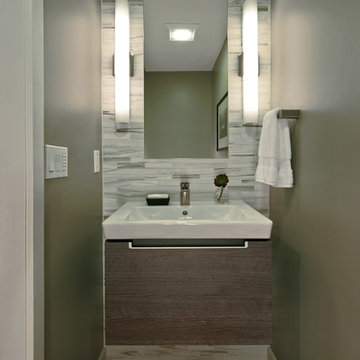
NW Architectural Photography, Designer Collaborative Interiors
Design ideas for a small retro cloakroom in Seattle with quartz worktops, green tiles, porcelain tiles, green walls, medium hardwood flooring, a wall-mounted sink and brown floors.
Design ideas for a small retro cloakroom in Seattle with quartz worktops, green tiles, porcelain tiles, green walls, medium hardwood flooring, a wall-mounted sink and brown floors.

Santa Barbara tile used in existing niche. Red paint thru out the space. Recycled barn wood vanity commissioned from an artist. Unique iron candle sconces and iron mirror suspended by chain from the ceiling. Hand forged towel hook.
Dean Fueroghne Photography
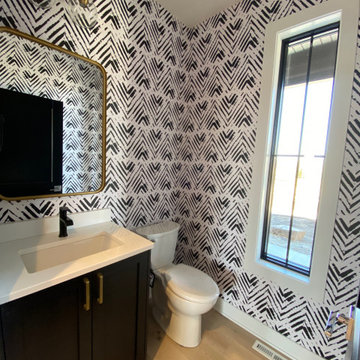
Small powder bath covered in a fun bohemian black and white print wall paper with white quartz counter top, black faucet and gold mirror.
This is an example of a rural cloakroom in Other with shaker cabinets, black cabinets, quartz worktops and a built in vanity unit.
This is an example of a rural cloakroom in Other with shaker cabinets, black cabinets, quartz worktops and a built in vanity unit.

This is an example of a large modern cloakroom in Denver with flat-panel cabinets, medium wood cabinets, a two-piece toilet, black tiles, ceramic tiles, white walls, light hardwood flooring, a vessel sink, quartz worktops, brown floors, white worktops and a built in vanity unit.

This is an example of a large cloakroom in Other with freestanding cabinets, medium wood cabinets, a two-piece toilet, white walls, mosaic tile flooring, a vessel sink, quartz worktops, white floors, white worktops, a freestanding vanity unit and tongue and groove walls.

We designed an update to this small guest cloakroom in a period property in Edgbaston. We used a calming colour palette and introduced texture in some of the tiled areas which are highlighted with the placement of lights. A bespoke vanity was created from Caeserstone Quartz to fit the space perfectly and create a streamlined design.
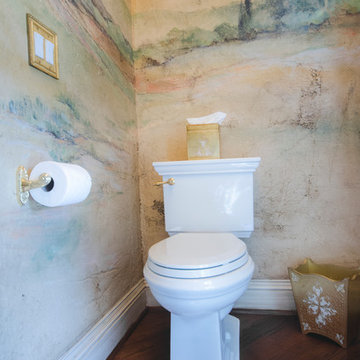
Lindsay Rhodes
Small classic cloakroom in Dallas with freestanding cabinets, medium wood cabinets, a two-piece toilet, multi-coloured walls, dark hardwood flooring, a built-in sink, quartz worktops and brown floors.
Small classic cloakroom in Dallas with freestanding cabinets, medium wood cabinets, a two-piece toilet, multi-coloured walls, dark hardwood flooring, a built-in sink, quartz worktops and brown floors.

This West University Master Bathroom remodel was quite the challenge. Our design team rework the walls in the space along with a structural engineer to create a more even flow. In the begging you had to walk through the study off master to get to the wet room. We recreated the space to have a unique modern look. The custom vanity is made from Tree Frog Veneers with countertops featuring a waterfall edge. We suspended overlapping circular mirrors with a tiled modular frame. The tile is from our beloved Porcelanosa right here in Houston. The large wall tiles completely cover the walls from floor to ceiling . The freestanding shower/bathtub combination features a curbless shower floor along with a linear drain. We cut the wood tile down into smaller strips to give it a teak mat affect. The wet room has a wall-mount toilet with washlet. The bathroom also has other favorable features, we turned the small study off the space into a wine / coffee bar with a pull out refrigerator drawer.
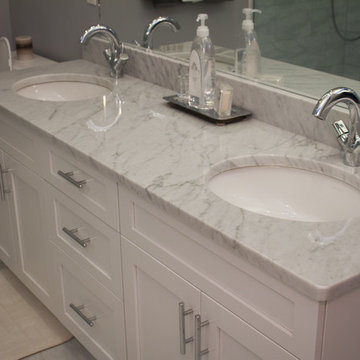
Eddie Pires Photography
Design ideas for a medium sized contemporary cloakroom in Manchester with shaker cabinets, white cabinets, grey walls, a submerged sink and quartz worktops.
Design ideas for a medium sized contemporary cloakroom in Manchester with shaker cabinets, white cabinets, grey walls, a submerged sink and quartz worktops.
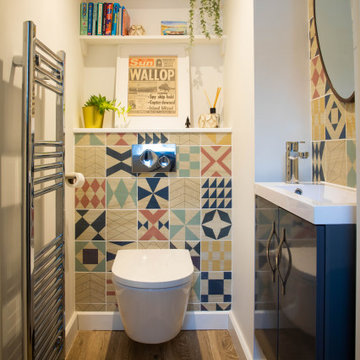
Compact cloakroom packed with personality
This is an example of a small eclectic cloakroom in Kent with flat-panel cabinets, blue cabinets, a wall mounted toilet, multi-coloured tiles, porcelain tiles, white walls, porcelain flooring, an integrated sink, quartz worktops, beige floors, white worktops, a feature wall and a floating vanity unit.
This is an example of a small eclectic cloakroom in Kent with flat-panel cabinets, blue cabinets, a wall mounted toilet, multi-coloured tiles, porcelain tiles, white walls, porcelain flooring, an integrated sink, quartz worktops, beige floors, white worktops, a feature wall and a floating vanity unit.

Partial gut and redesign of the Kitchen and Dining Room, including a floor plan modification of the Kitchen. Bespoke kitchen cabinetry design and custom modifications to existing cabinetry. Metal range hood design, along with furniture, wallpaper, and lighting updates throughout the first floor. Complete powder bathroom redesign including sink, plumbing, lighting, wallpaper, and accessories.
When our clients agreed to the navy and brass range hood we knew this kitchen would be a showstopper. There’s no underestimated what an unexpected punch of color can achieve.

Bagno ospiti con doccia a filo pavimento, rivestimento in blu opaco e a contrasto mobile lavabo in falegnameria color corallo
Inspiration for a contemporary cloakroom in Naples with flat-panel cabinets, orange cabinets, a wall mounted toilet, blue tiles, porcelain tiles, blue walls, porcelain flooring, a trough sink, quartz worktops, beige floors, white worktops, a floating vanity unit and a drop ceiling.
Inspiration for a contemporary cloakroom in Naples with flat-panel cabinets, orange cabinets, a wall mounted toilet, blue tiles, porcelain tiles, blue walls, porcelain flooring, a trough sink, quartz worktops, beige floors, white worktops, a floating vanity unit and a drop ceiling.
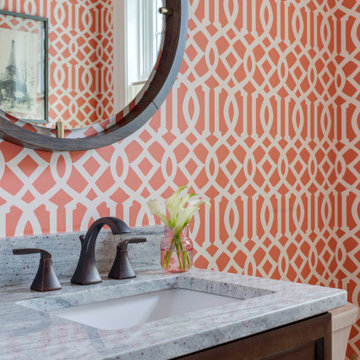
TEAM:
Interior Design: LDa Architecture & Interiors
Builder: Sagamore Select
Photographer: Greg Premru Photography
This is an example of a small classic cloakroom in Boston with recessed-panel cabinets, grey cabinets, quartz worktops, grey worktops, a freestanding vanity unit and wallpapered walls.
This is an example of a small classic cloakroom in Boston with recessed-panel cabinets, grey cabinets, quartz worktops, grey worktops, a freestanding vanity unit and wallpapered walls.
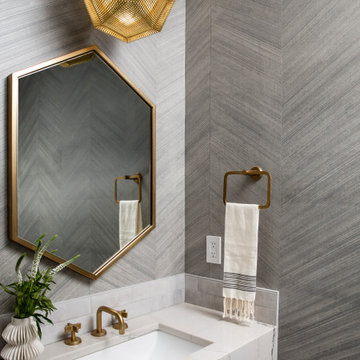
Inspiration for a large contemporary cloakroom in San Francisco with grey walls, a submerged sink, quartz worktops, multi-coloured worktops, a floating vanity unit and wallpapered walls.
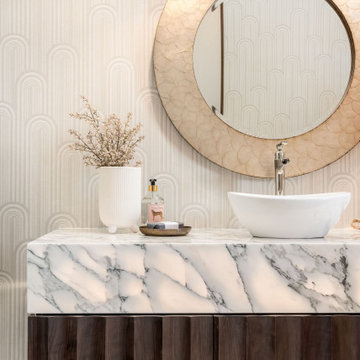
Modern cloakroom in Salt Lake City with dark wood cabinets, a vessel sink, quartz worktops, white worktops, a floating vanity unit and wallpapered walls.

We designed an update to this small guest cloakroom in a period property in Edgbaston. We used a calming colour palette and introduced texture in some of the tiled areas which are highlighted with the placement of lights. A bespoke vanity was created from Caeserstone Quartz to fit the space perfectly and create a streamlined design.
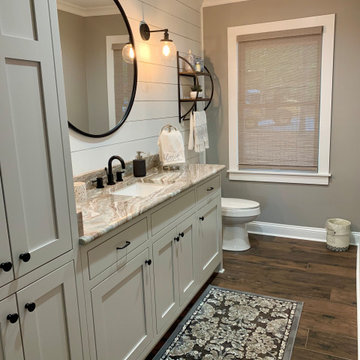
Gorgeous powder room with gray cabinets and quartzite countertops. Matte Black hardware.
This is an example of a medium sized rural cloakroom in Atlanta with grey cabinets, quartz worktops and multi-coloured worktops.
This is an example of a medium sized rural cloakroom in Atlanta with grey cabinets, quartz worktops and multi-coloured worktops.

Design ideas for a large country cloakroom in Salt Lake City with flat-panel cabinets, medium wood cabinets, a two-piece toilet, black tiles, stone slabs, black walls, concrete flooring, a vessel sink, quartz worktops, grey floors and beige worktops.
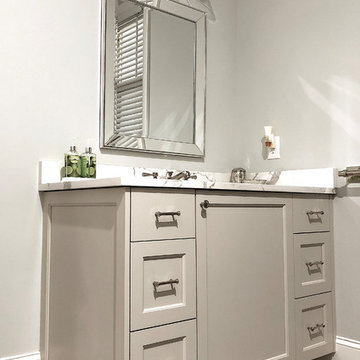
Medium sized traditional cloakroom in Atlanta with recessed-panel cabinets, grey cabinets, a two-piece toilet, grey walls, porcelain flooring, a submerged sink, quartz worktops, brown floors and white worktops.
Cloakroom with Quartz Worktops Ideas and Designs
4