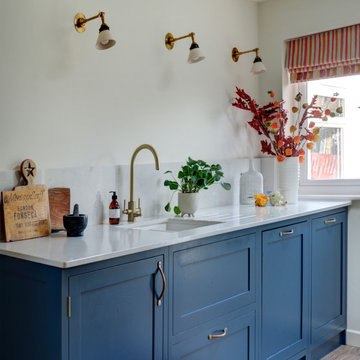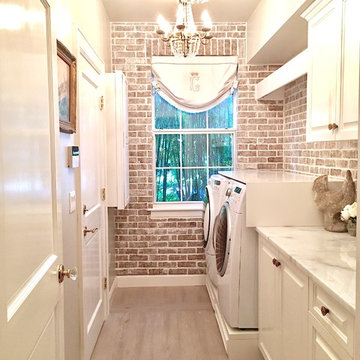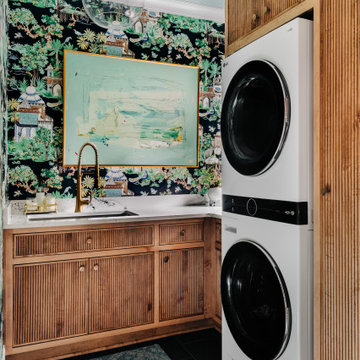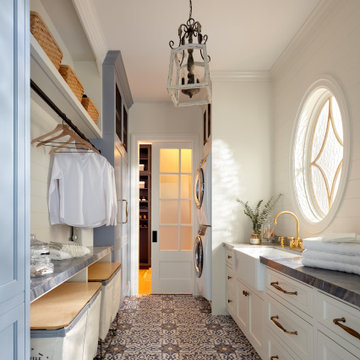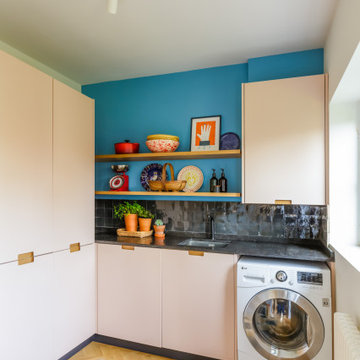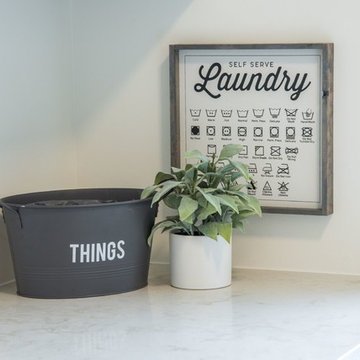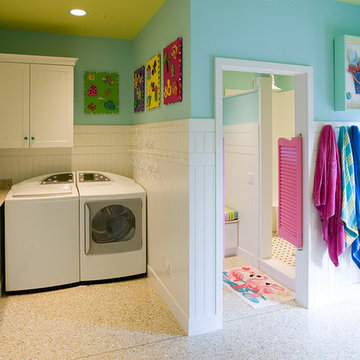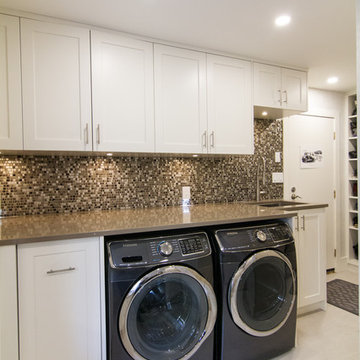Eclectic Utility Room Ideas and Designs
Refine by:
Budget
Sort by:Popular Today
141 - 160 of 1,902 photos
Item 1 of 2
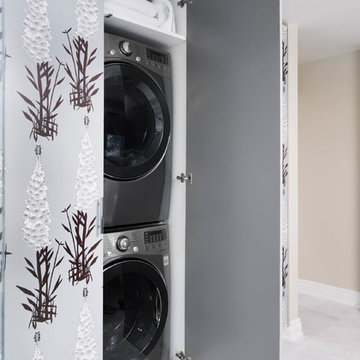
Stephani Buchman Photography
Medium sized eclectic single-wall laundry cupboard in Toronto with flat-panel cabinets, grey cabinets, grey walls, marble flooring, a concealed washer and dryer and white floors.
Medium sized eclectic single-wall laundry cupboard in Toronto with flat-panel cabinets, grey cabinets, grey walls, marble flooring, a concealed washer and dryer and white floors.

Inspiration for an eclectic single-wall utility room in Boston with shaker cabinets, white cabinets, wood worktops, blue walls, ceramic flooring, a side by side washer and dryer and grey floors.
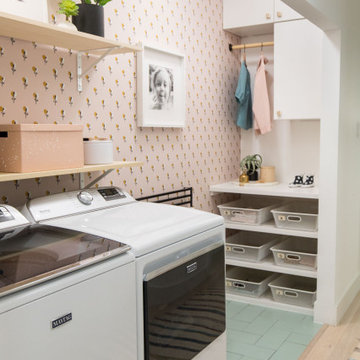
Is the laundry room the last place you want to spend time in your house? Maybe it’s due for a redesign. Follow Sugar & Cloth’s lead, who transformed her laundry closet from dated to adorable with the help of 6x12 floor Tile in Sea Glass.
DESIGN
Sugar and Cloth
PHOTOS
Sugar and Cloth
TILE SHOWN
6x12 in Sea Glass
Find the right local pro for your project

Playful and fun laundry room with floral wallpaper on all walls and ceiling. Drapery below the counter hides rolling laundry bins and blends with the wall seamlessly!
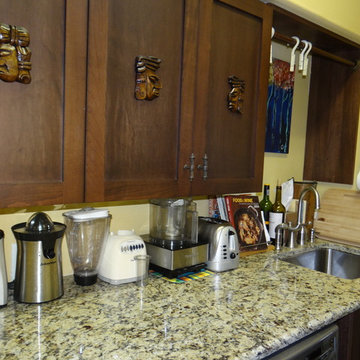
Front load washer and dryer are installed side by side allowing for a deep countertop for extra prep work right off the kitchen. An undermount stainless sink is perfect for vegetable prep. With the extra depth, appliances can be stored, still leaving lots of counter space.

Property Marketed by Hudson Place Realty - Style meets substance in this circa 1875 townhouse. Completely renovated & restored in a contemporary, yet warm & welcoming style, 295 Pavonia Avenue is the ultimate home for the 21st century urban family. Set on a 25’ wide lot, this Hamilton Park home offers an ideal open floor plan, 5 bedrooms, 3.5 baths and a private outdoor oasis.
With 3,600 sq. ft. of living space, the owner’s triplex showcases a unique formal dining rotunda, living room with exposed brick and built in entertainment center, powder room and office nook. The upper bedroom floors feature a master suite separate sitting area, large walk-in closet with custom built-ins, a dream bath with an over-sized soaking tub, double vanity, separate shower and water closet. The top floor is its own private retreat complete with bedroom, full bath & large sitting room.
Tailor-made for the cooking enthusiast, the chef’s kitchen features a top notch appliance package with 48” Viking refrigerator, Kuppersbusch induction cooktop, built-in double wall oven and Bosch dishwasher, Dacor espresso maker, Viking wine refrigerator, Italian Zebra marble counters and walk-in pantry. A breakfast nook leads out to the large deck and yard for seamless indoor/outdoor entertaining.
Other building features include; a handsome façade with distinctive mansard roof, hardwood floors, Lutron lighting, home automation/sound system, 2 zone CAC, 3 zone radiant heat & tremendous storage, A garden level office and large one bedroom apartment with private entrances, round out this spectacular home.
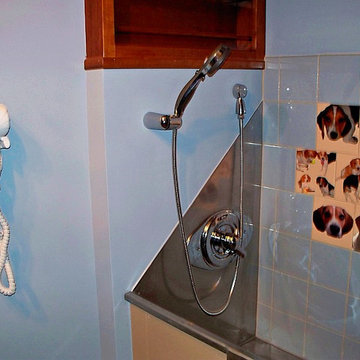
Dog shower. Wall-mounted hair dryer that is waterproof and accessible from built-in grooming tub.
Inspiration for an eclectic utility room in Philadelphia.
Inspiration for an eclectic utility room in Philadelphia.
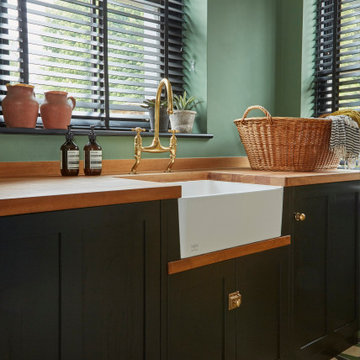
Utility Sink Area
Design ideas for an eclectic utility room in London with a belfast sink, shaker cabinets, green cabinets, wood worktops, green walls and green floors.
Design ideas for an eclectic utility room in London with a belfast sink, shaker cabinets, green cabinets, wood worktops, green walls and green floors.
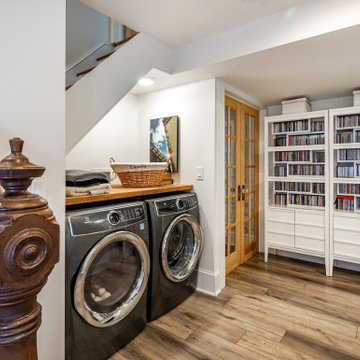
The basement staircase opens to a convenient laundry room with plenty of storage. The original newel post from upstairs was salvaged to use in this location.
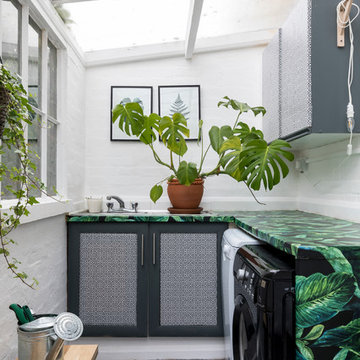
Chris Snook © 2017 Houzz
Bohemian l-shaped separated utility room in London with shaker cabinets, white walls, a side by side washer and dryer and multicoloured worktops.
Bohemian l-shaped separated utility room in London with shaker cabinets, white walls, a side by side washer and dryer and multicoloured worktops.
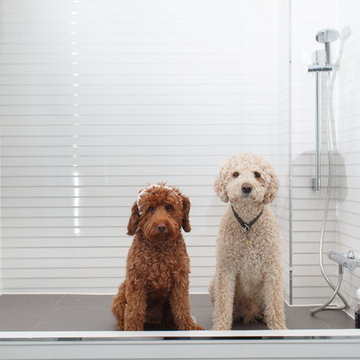
Located in the midst of the beautiful Suffolk countryside, Letheringham Mill House & Cottages are an award winning (Visit England), dog friendly holiday destination. Previously in a dilapidated state, the current owners bravely undertook a complete make-over of the main house, as well as transforming other buildings on the grounds into luxury holiday cottages.
Luxmoore & Co were commissioned to design and make furniture for a number of rooms within the main house, as well as other furniture for the cottages. This included several bespoke kitchens, custom made window seats with storage, study furniture, vanity cabinets and fitted wardrobes. We thoroughly enjoyed this project and all its complexities, working closely with the client, their builders, electricians, plumbers and other contractors. The end result, we hope you will agree, is simply stunning.
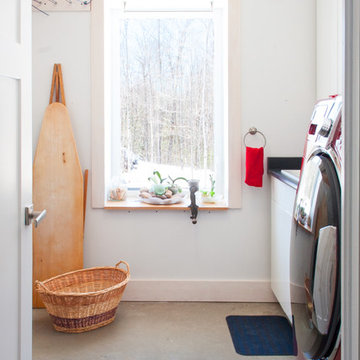
Derek Monson
Design ideas for a medium sized eclectic galley separated utility room in Toronto with flat-panel cabinets, white cabinets, white walls and concrete flooring.
Design ideas for a medium sized eclectic galley separated utility room in Toronto with flat-panel cabinets, white cabinets, white walls and concrete flooring.
Eclectic Utility Room Ideas and Designs
8
