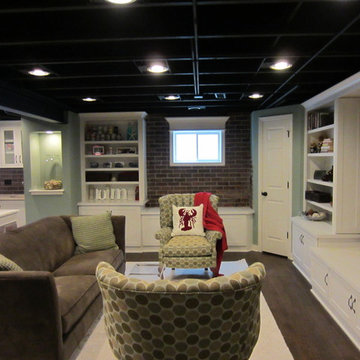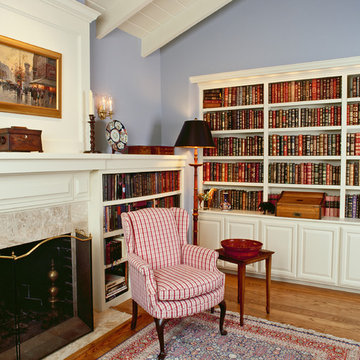Games Room Ideas and Designs
Refine by:
Budget
Sort by:Popular Today
1081 - 1100 of 600,867 photos
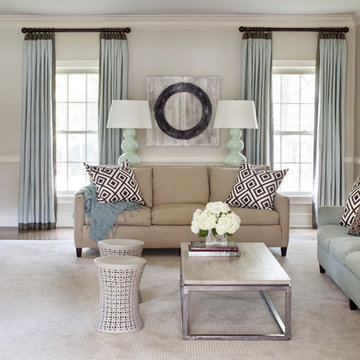
Walls are Sherwin Williams Wool Skein. Sofas from Lee Industries.
Inspiration for a medium sized traditional open plan games room in Little Rock with beige walls and carpet.
Inspiration for a medium sized traditional open plan games room in Little Rock with beige walls and carpet.
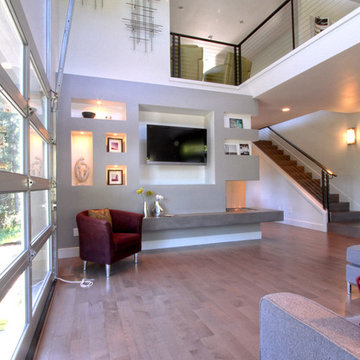
Photo of a medium sized modern open plan games room in Portland with medium hardwood flooring, a concrete fireplace surround, a wall mounted tv, multi-coloured walls and a corner fireplace.

Contemporary games room in New York with beige walls, a standard fireplace and a stone fireplace surround.
Find the right local pro for your project
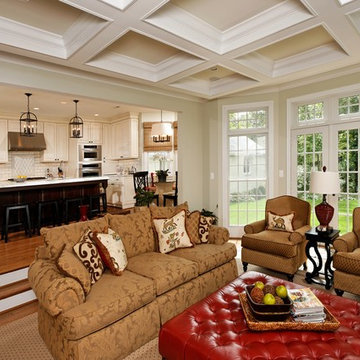
Hadley Photography
Traditional open plan games room in DC Metro with beige walls and medium hardwood flooring.
Traditional open plan games room in DC Metro with beige walls and medium hardwood flooring.
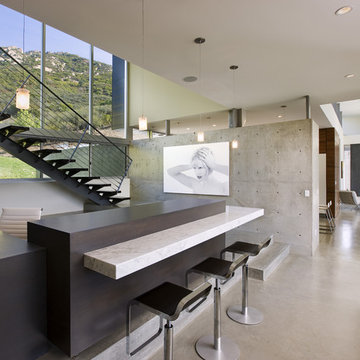
Concrete walls add an industrial touch to the polished home.
Photo: Jim Bartsch
Contemporary games room in Los Angeles with concrete flooring.
Contemporary games room in Los Angeles with concrete flooring.

The clean lines of the contemporary living room mixes with the warmth of Walnut wood flooring. Pewabic tiles add interest to the slate fireplace.
Photo Beth Singer Photography
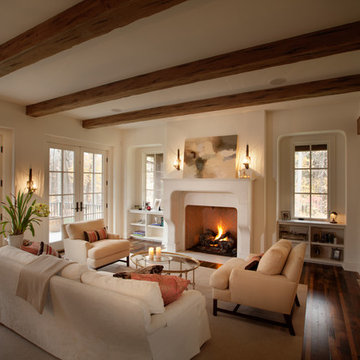
Photo by Phillip Mueller
Inspiration for a games room in Minneapolis with beige walls, dark hardwood flooring, a standard fireplace and no tv.
Inspiration for a games room in Minneapolis with beige walls, dark hardwood flooring, a standard fireplace and no tv.
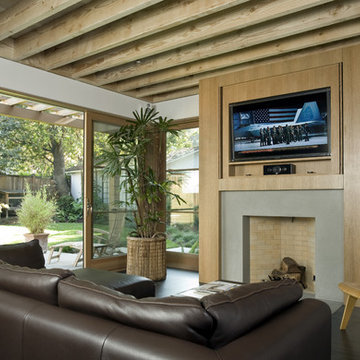
Inspiration for a traditional games room in San Francisco with a standard fireplace and a concrete fireplace surround.
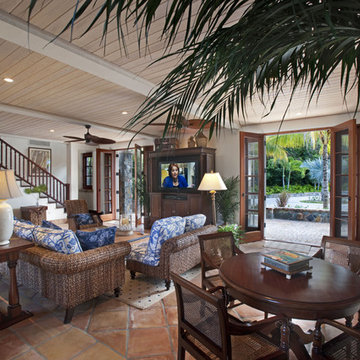
photography by Don Hebert
Design ideas for a world-inspired games room in Other with beige walls, terracotta flooring and a freestanding tv.
Design ideas for a world-inspired games room in Other with beige walls, terracotta flooring and a freestanding tv.
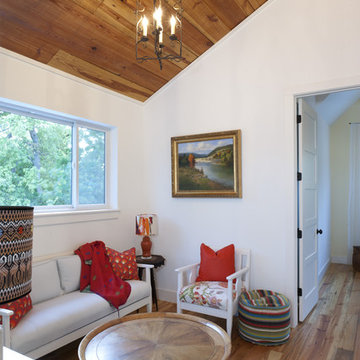
A small sitting area at the top of the stairs. Ample light, bright color, and reclaimed Loblolly Pine on the floor and ceiling. Mixing contemporary and classic art.
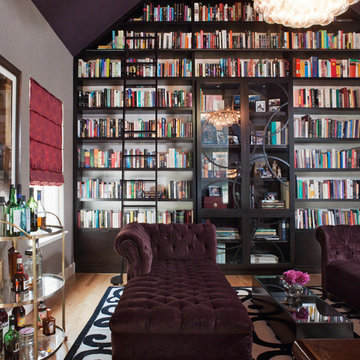
Photo Credit: David Duncan Livingston
Inspiration for a contemporary games room in San Francisco with a reading nook and medium hardwood flooring.
Inspiration for a contemporary games room in San Francisco with a reading nook and medium hardwood flooring.
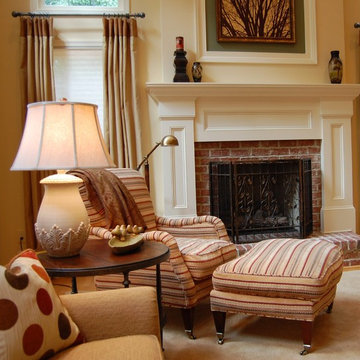
The Beginning: Soaring cathedral ceilings in a room flooded with light from arched windows and a view to the woods beyond.
hhm
The Concept: Refresh the dark, dated, brick fireplace; add much-needed architectural details for visual impact; create a cozy, welcoming style within this expanse of space.
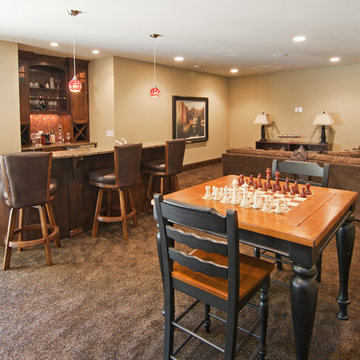
Photos - Dean Reidel
This Cape Cod inspired custom home includes 5,500 square feet of large open living space, 5 bedrooms, 5 bathrooms, working spaces for the adults and kids, a lower level guest suite, ample storage space, and unique custom craftsmanship and design elements characteristically fashioned into all Schrader homes. Detailed finishes including unique granite countertops, natural stone, cape code inspired tiles & 7 inch trim boards, splashes of color, and a mixture of Knotty Alder & Soft Maple cabinetry adorn this comfortable, family friendly home.
Some of the design elements in this home include a master suite with gas fireplace, master bath, large walk in closet, and balcony overlooking the pool. In addition, the upper level of the home features a secret passageway between kid’s bedrooms, upstairs washer & dryer, built in cabinetry, and a 700+ square foot bonus room above the garage.
Main level features include a large open kitchen with granite countertops with honed finishes, dining room with wainscoted walls, a “dog room” complete w/dog wash station, home office, and kids study room.
The large lower level includes a Mother-in-law suite with private bath, wet bar, 400 Square foot masterfully finished home theatre with old time charm & built in couch, and a lower level garage exiting to the back yard with ample space for pool supplies and yard equipment.
This MN Greenpath Certified home includes a geothermal heating & cooling system, spray foam insulation, and in-floor radiant heat, all incorporated to significantly reduce utility costs. Additionally, reclaimed wood from trees removed from the lot, were used to produce the maple flooring throughout the home and to build the cherry breakfast nook table. Woodwork reclaimed by Wood From the Hood
Home Design - Andy Schrader
Interior Designer - Miranda Brouwer
Staging - Stage by Design
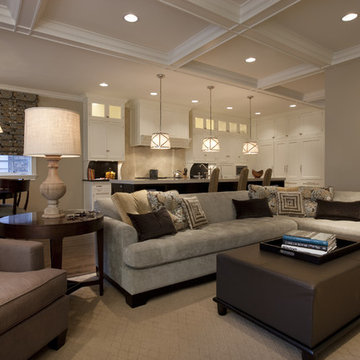
Design ideas for a classic open plan games room in Chicago with beige walls and dark hardwood flooring.
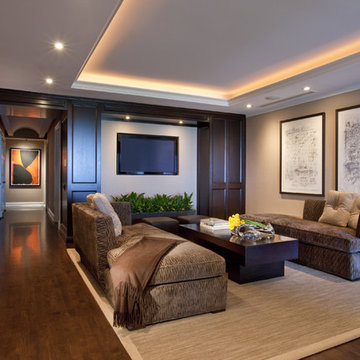
Inspiration for a contemporary games room in Chicago with beige walls, dark hardwood flooring and a wall mounted tv.
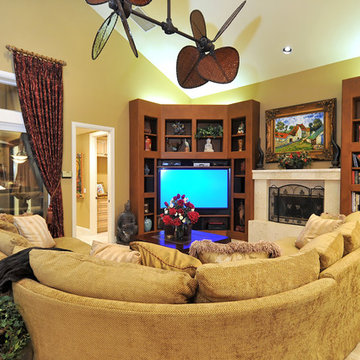
Design ideas for a world-inspired open plan games room in Tampa with beige walls, a standard fireplace and a corner tv.
Games Room Ideas and Designs
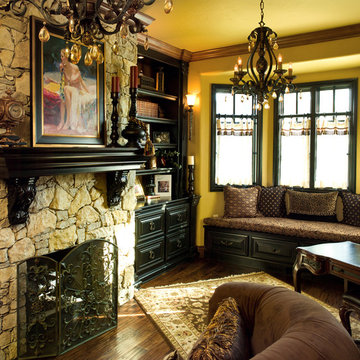
Design ideas for a traditional games room in Oklahoma City with a stone fireplace surround.
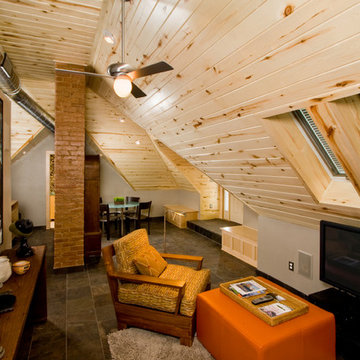
Design ideas for a contemporary open plan games room in Denver with a freestanding tv.
55






