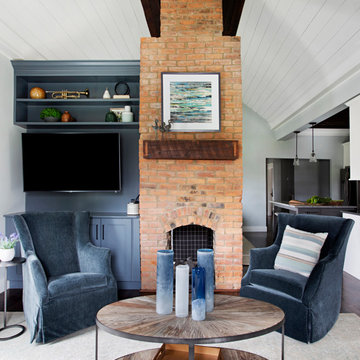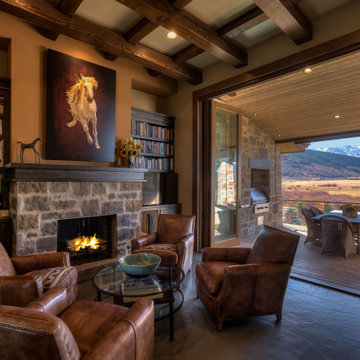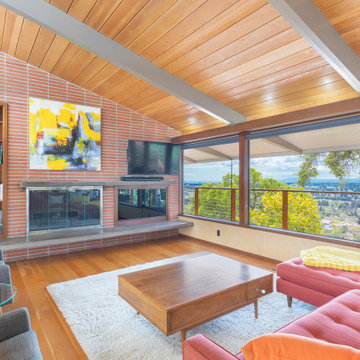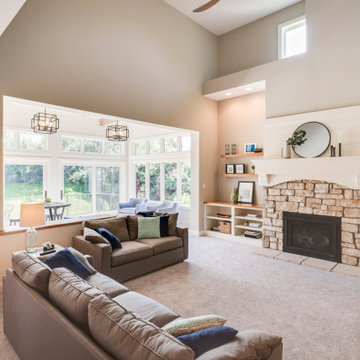Games Room Ideas and Designs
Refine by:
Budget
Sort by:Popular Today
1121 - 1140 of 600,872 photos
Find the right local pro for your project

In the divide between the kitchen and family room, we built storage into the buffet. We applied moulding to the columns for an updated and clean look.
Sleek and contemporary, this beautiful home is located in Villanova, PA. Blue, white and gold are the palette of this transitional design. With custom touches and an emphasis on flow and an open floor plan, the renovation included the kitchen, family room, butler’s pantry, mudroom, two powder rooms and floors.
Rudloff Custom Builders has won Best of Houzz for Customer Service in 2014, 2015 2016, 2017 and 2019. We also were voted Best of Design in 2016, 2017, 2018, 2019 which only 2% of professionals receive. Rudloff Custom Builders has been featured on Houzz in their Kitchen of the Week, What to Know About Using Reclaimed Wood in the Kitchen as well as included in their Bathroom WorkBook article. We are a full service, certified remodeling company that covers all of the Philadelphia suburban area. This business, like most others, developed from a friendship of young entrepreneurs who wanted to make a difference in their clients’ lives, one household at a time. This relationship between partners is much more than a friendship. Edward and Stephen Rudloff are brothers who have renovated and built custom homes together paying close attention to detail. They are carpenters by trade and understand concept and execution. Rudloff Custom Builders will provide services for you with the highest level of professionalism, quality, detail, punctuality and craftsmanship, every step of the way along our journey together.
Specializing in residential construction allows us to connect with our clients early in the design phase to ensure that every detail is captured as you imagined. One stop shopping is essentially what you will receive with Rudloff Custom Builders from design of your project to the construction of your dreams, executed by on-site project managers and skilled craftsmen. Our concept: envision our client’s ideas and make them a reality. Our mission: CREATING LIFETIME RELATIONSHIPS BUILT ON TRUST AND INTEGRITY.
Photo Credit: Linda McManus Images
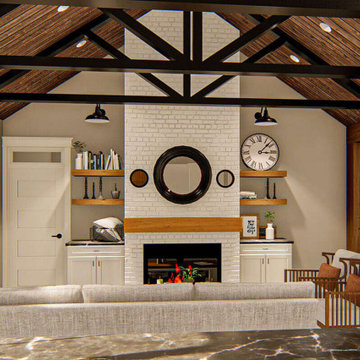
As you step inside the home, and you'll be blown away by the open and decorative layout. The beautiful entryway details exposed wood beams and opens to the formal dining room that highlights a 10-foot decorative ceiling, a bank of windows, and is perfect for entertaining guests. The great room lies under a soaring cathedral ceiling and is warmed by a fireplace that is flanked by built-in bookshelves.

This is an example of a contemporary open plan games room in Boise with white walls, medium hardwood flooring, a ribbon fireplace, a stacked stone fireplace surround, a wall mounted tv, brown floors and exposed beams.

Un studio aménagé complètement sur mesure, avec une grande salle de bain avec lave-linge, la cuisine ouverte tout équipé, un lit surélevé dans un coin semi-privé, espace salle à manger et le séjour côté fenêtre filante. Vue sur la terrasse végétalisé.
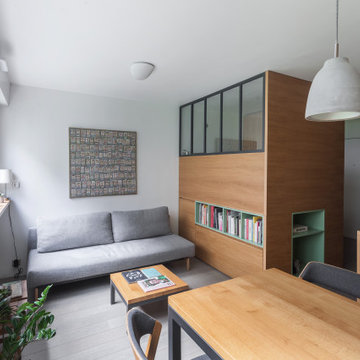
La vue de l'espace séjour depuis la salle à manger : on y voit le clic-clac "innovation living", la petite table basse en chêne massif, le lit surélevé avec sa verrière d'artiste donnant sur le séjour, le tableau "les gens que j'aime" de l'artiste Marie Morel, la cuisine ouverte avec son mur peint anthracite.
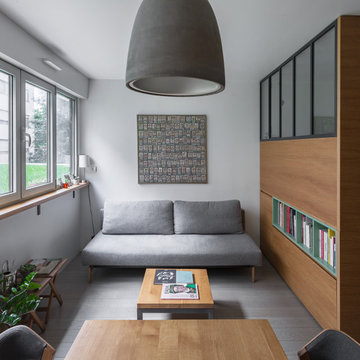
La vue de l'espace séjour depuis la salle à manger : on y voit le clic-clac "innovation living", la petite table basse en chêne massif, le lit surélevé avec sa verrière d'artiste donnant sur le séjour et le tableau "les gens que j'aime" de l'artiste Marie Morel.
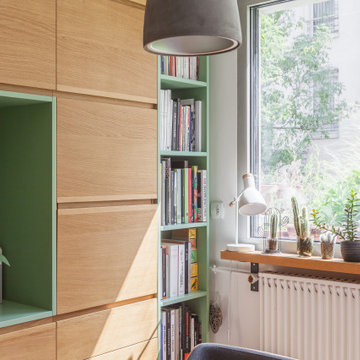
Détail de l'appuis de la fenêtre avec une tablette en bois, les étagères pour les livres et les plantes et les rangements fermés.
Small scandinavian games room in Paris with a reading nook, white walls and wood walls.
Small scandinavian games room in Paris with a reading nook, white walls and wood walls.

Photo of a medium sized traditional open plan games room in Charleston with white walls, a standard fireplace, a tiled fireplace surround, no tv, brown floors and a chimney breast.
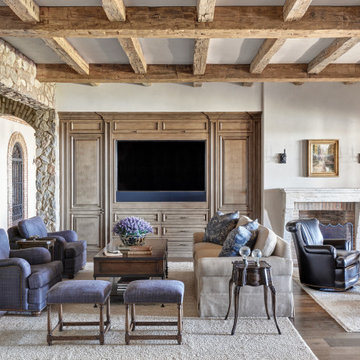
This is an example of a mediterranean open plan games room in Phoenix with white walls, dark hardwood flooring, a standard fireplace, a built-in media unit, brown floors and exposed beams.

This photos shows all of the colors of the room together. Color blocked pillows are layered with floral pillows. The sunny yellow chair brightens up the primarily neutral space with large navy sectional. Hexagon marble pieces top the brass nesting tables.
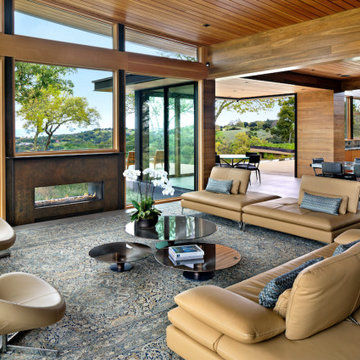
This see-through gas fireplace from Ortal is a perfect solution to enjoy the warmth and ambiance of a fireplace without compromising the stunning view. The functionality of the fireplace is completely stealth thanks to the unique power vent system and discreet linear air-intake vent hiding below the steel plate mantel.

Located in Old Seagrove, FL, this 1980's beach house was is steps away from the beach and a short walk from Seaside Square. Working with local general contractor, Corestruction, the existing 3 bedroom and 3 bath house was completely remodeled. Additionally, 3 more bedrooms and bathrooms were constructed over the existing garage and kitchen, staying within the original footprint. This modern coastal design focused on maximizing light and creating a comfortable and inviting home to accommodate large families vacationing at the beach. The large backyard was completely overhauled, adding a pool, limestone pavers and turf, to create a relaxing outdoor living space.

Peinture
Réalisation de mobilier sur mesure
Pose de papiers-peints
Modifications de plomberie et d'électricité
Medium sized contemporary open plan games room in Paris with a reading nook, grey walls, medium hardwood flooring, no tv and beige floors.
Medium sized contemporary open plan games room in Paris with a reading nook, grey walls, medium hardwood flooring, no tv and beige floors.

Beach style games room in Portland Maine with brown walls, light hardwood flooring, a built-in media unit, beige floors and wood walls.
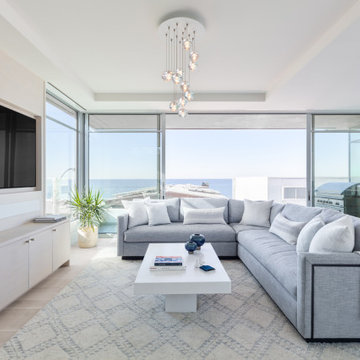
Design ideas for a contemporary open plan games room in New York with light hardwood flooring, a wall mounted tv, beige floors and a drop ceiling.
Games Room Ideas and Designs

Inspired by the vivid tones of the surrounding waterways, we created a calming sanctuary. The grand open concept required us to define areas for sitting, dining and entertaining that were cohesive in overall design. The thread of the teal color weaves from room to room as a constant reminder of the beauty surrounding the home. Lush textures make each room a tactile experience as well as a visual pleasure. Not to be overlooked, the outdoor space was designed as additional living space that coordinates with the color scheme of the interior.
Robert Brantley Photography
57
