Home Bar with Dark Wood Cabinets Ideas and Designs
Refine by:
Budget
Sort by:Popular Today
61 - 80 of 8,401 photos
Item 1 of 2
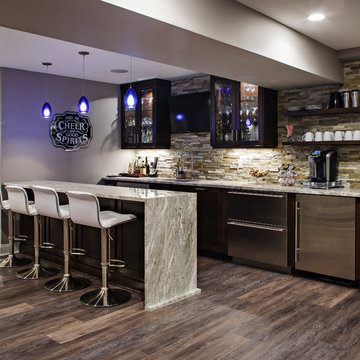
This is an example of a large classic breakfast bar in New York with a submerged sink, dark wood cabinets, stone tiled splashback, dark hardwood flooring and brown floors.

Detailed iron doors create a grand entrance into this wet bar. Mirrored backsplash adds dimension to the space and helps the backlit yellow acrylic make the bar the focal point.
Design: Wesley-Wayne Interiors
Photo: Dan Piassick

Industrial modern bar in a small beach house. Reclaimed wood siding and glass tile with galvanized steel pendant lighting.
A small weekend beach resort home for a family of four with two little girls. Remodeled from a funky old house built in the 60's on Oxnard Shores. This little white cottage has the master bedroom, a playroom, guest bedroom and girls' bunk room upstairs, while downstairs there is a 1960s feel family room with an industrial modern style bar for the family's many parties and celebrations. A great room open to the dining area with a zinc dining table and rattan chairs. Fireplace features custom iron doors, and green glass tile surround. New white cabinets and bookshelves flank the real wood burning fire place. Simple clean white cabinetry in the kitchen with x designs on glass cabinet doors and peninsula ends. Durable, beautiful white quartzite counter tops and yes! porcelain planked floors for durability! The girls can run in and out without worrying about the beach sand damage!. White painted planked and beamed ceilings, natural reclaimed woods mixed with rattans and velvets for comfortable, beautiful interiors Project Location: Oxnard, California. Project designed by Maraya Interior Design. From their beautiful resort town of Ojai, they serve clients in Montecito, Hope Ranch, Malibu, Westlake and Calabasas, across the tri-county areas of Santa Barbara, Ventura and Los Angeles, south to Hidden Hills- north through Solvang and more.
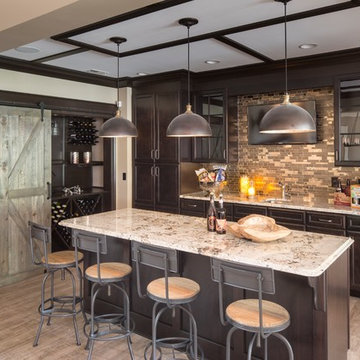
Unique textures, printed rugs, dark wood floors, and neutral-hued furnishings make this traditional home a cozy, stylish abode.
Project completed by Wendy Langston's Everything Home interior design firm, which serves Carmel, Zionsville, Fishers, Westfield, Noblesville, and Indianapolis.
For more about Everything Home, click here: https://everythinghomedesigns.com/

This home bar features built in shelving, custom rustic lighting and a granite counter, with exposed timber beams on the ceiling.
Design ideas for a small rustic galley breakfast bar in Other with dark wood cabinets, dark hardwood flooring, raised-panel cabinets, granite worktops, multi-coloured splashback, stone tiled splashback and brown floors.
Design ideas for a small rustic galley breakfast bar in Other with dark wood cabinets, dark hardwood flooring, raised-panel cabinets, granite worktops, multi-coloured splashback, stone tiled splashback and brown floors.
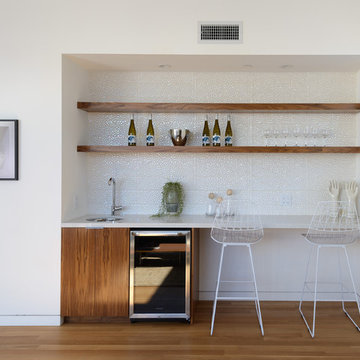
New construction, completed in 2013
Photograph by Geoff Captain Studios
Photo of a small contemporary single-wall breakfast bar in Los Angeles with medium hardwood flooring, flat-panel cabinets, dark wood cabinets, white splashback and brown floors.
Photo of a small contemporary single-wall breakfast bar in Los Angeles with medium hardwood flooring, flat-panel cabinets, dark wood cabinets, white splashback and brown floors.

Home built and designed by Divine Custom Homes
Photos by Spacecrafting
Photo of a rustic u-shaped breakfast bar in Minneapolis with a submerged sink, wood worktops, dark wood cabinets, concrete flooring and beige worktops.
Photo of a rustic u-shaped breakfast bar in Minneapolis with a submerged sink, wood worktops, dark wood cabinets, concrete flooring and beige worktops.
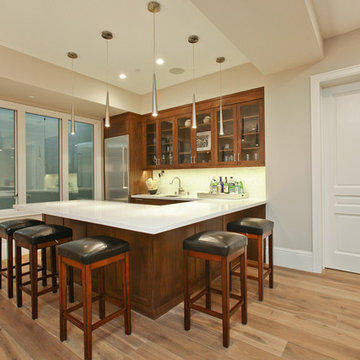
Photo of a traditional u-shaped breakfast bar in San Francisco with shaker cabinets, dark wood cabinets, white splashback, medium hardwood flooring and white worktops.

Architect: DeNovo Architects, Interior Design: Sandi Guilfoil of HomeStyle Interiors, Landscape Design: Yardscapes, Photography by James Kruger, LandMark Photography
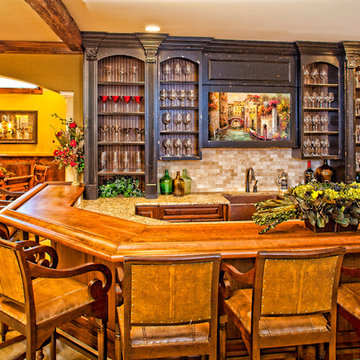
Photo of a traditional u-shaped home bar in Raleigh with carpet, raised-panel cabinets, dark wood cabinets, wood worktops, beige splashback, mosaic tiled splashback and brown worktops.
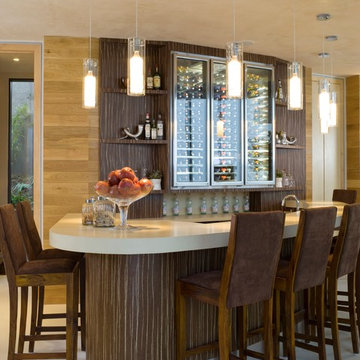
Hollywood Hills Home by LoriDennis.com Interior Design KenHayden.com Photo
Medium sized contemporary u-shaped breakfast bar in Los Angeles with open cabinets and dark wood cabinets.
Medium sized contemporary u-shaped breakfast bar in Los Angeles with open cabinets and dark wood cabinets.
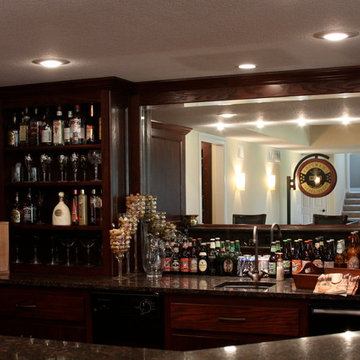
Photo of a large classic u-shaped wet bar in Other with flat-panel cabinets and dark wood cabinets.
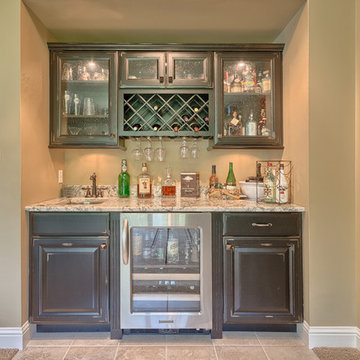
Photo of a small classic single-wall wet bar in St Louis with a submerged sink, dark wood cabinets, granite worktops, ceramic flooring, raised-panel cabinets and beige floors.
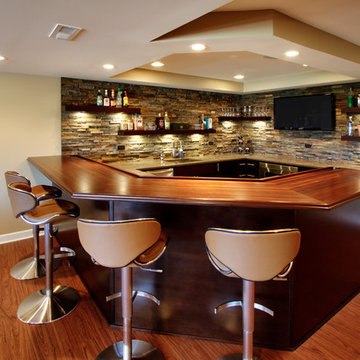
Design ideas for a large contemporary breakfast bar in Chicago with dark wood cabinets, wood worktops, multi-coloured splashback, stone tiled splashback, medium hardwood flooring and brown worktops.
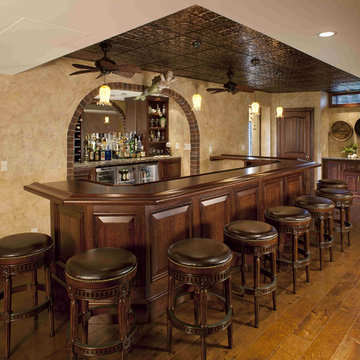
Designed & fabricated in the In-House Cabinet shop of Media Rooms Inc.
Inspiration for a large traditional u-shaped breakfast bar in Philadelphia with dark hardwood flooring, raised-panel cabinets, dark wood cabinets, wood worktops, mirror splashback and brown worktops.
Inspiration for a large traditional u-shaped breakfast bar in Philadelphia with dark hardwood flooring, raised-panel cabinets, dark wood cabinets, wood worktops, mirror splashback and brown worktops.

Photographer: Fred Lassmann
Medium sized industrial single-wall wet bar in Wichita with a submerged sink, flat-panel cabinets, dark wood cabinets, granite worktops, red splashback and brick splashback.
Medium sized industrial single-wall wet bar in Wichita with a submerged sink, flat-panel cabinets, dark wood cabinets, granite worktops, red splashback and brick splashback.

Photo of a retro single-wall wet bar in Grand Rapids with a submerged sink, flat-panel cabinets, dark wood cabinets, black splashback, porcelain flooring, grey floors and black worktops.

Inspiration for a large rustic single-wall home bar in Other with a submerged sink, shaker cabinets, brown floors, black worktops, dark wood cabinets, brown splashback, brick splashback and dark hardwood flooring.

Open concept almost full kitchen (no stove), seating, game room and home theater with retractable walls- enclose for a private screening or open to watch the big game. Reunion Resort
Kissimmee FL
Landmark Custom Builder & Remodeling
Home currently for sale contact Maria Wood (352) 217-7394 for details
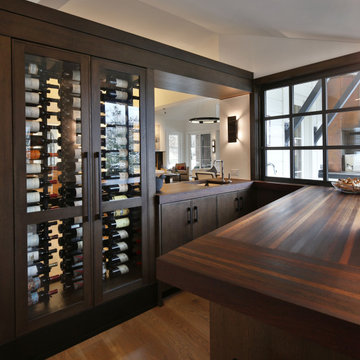
Designed by Stephanie Lafferty. Learn more at https://www.glumber.com/image-library/wenge-wine-bar-tops-in-plain-city-ohio/.
#stephanielafferty #grothouseinc #customwoodcountertops
Home Bar with Dark Wood Cabinets Ideas and Designs
4