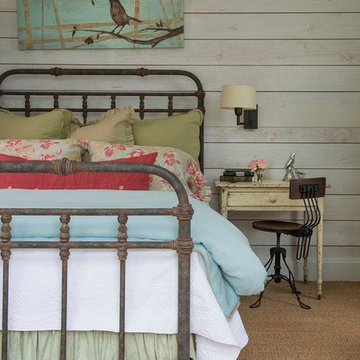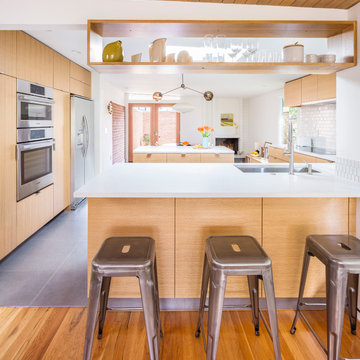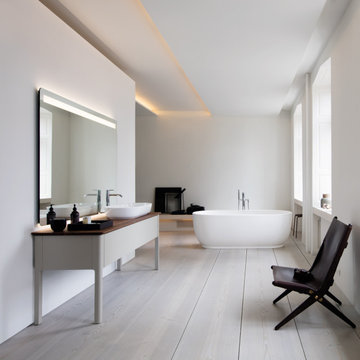1,009,694 Home Design Ideas, Pictures and Inspiration

Custom bar area that opens to outdoor living area, includes natural wood details
Design ideas for a large rustic breakfast bar in Other with a submerged sink, brown floors, glass-front cabinets, brown cabinets, metal splashback, dark hardwood flooring and white worktops.
Design ideas for a large rustic breakfast bar in Other with a submerged sink, brown floors, glass-front cabinets, brown cabinets, metal splashback, dark hardwood flooring and white worktops.

Photos by Project Focus Photography
Expansive traditional u-shaped enclosed kitchen in Tampa with a submerged sink, white cabinets, engineered stone countertops, white splashback, mosaic tiled splashback, integrated appliances, dark hardwood flooring, an island, white worktops, shaker cabinets and grey floors.
Expansive traditional u-shaped enclosed kitchen in Tampa with a submerged sink, white cabinets, engineered stone countertops, white splashback, mosaic tiled splashback, integrated appliances, dark hardwood flooring, an island, white worktops, shaker cabinets and grey floors.

In our world of kitchen design, it’s lovely to see all the varieties of styles come to life. From traditional to modern, and everything in between, we love to design a broad spectrum. Here, we present a two-tone modern kitchen that has used materials in a fresh and eye-catching way. With a mix of finishes, it blends perfectly together to create a space that flows and is the pulsating heart of the home.
With the main cooking island and gorgeous prep wall, the cook has plenty of space to work. The second island is perfect for seating – the three materials interacting seamlessly, we have the main white material covering the cabinets, a short grey table for the kids, and a taller walnut top for adults to sit and stand while sipping some wine! I mean, who wouldn’t want to spend time in this kitchen?!
Cabinetry
With a tuxedo trend look, we used Cabico Elmwood New Haven door style, walnut vertical grain in a natural matte finish. The white cabinets over the sink are the Ventura MDF door in a White Diamond Gloss finish.
Countertops
The white counters on the perimeter and on both islands are from Caesarstone in a Frosty Carrina finish, and the added bar on the second countertop is a custom walnut top (made by the homeowner!) with a shorter seated table made from Caesarstone’s Raw Concrete.
Backsplash
The stone is from Marble Systems from the Mod Glam Collection, Blocks – Glacier honed, in Snow White polished finish, and added Brass.
Fixtures
A Blanco Precis Silgranit Cascade Super Single Bowl Kitchen Sink in White works perfect with the counters. A Waterstone transitional pulldown faucet in New Bronze is complemented by matching water dispenser, soap dispenser, and air switch. The cabinet hardware is from Emtek – their Trinity pulls in brass.
Appliances
The cooktop, oven, steam oven and dishwasher are all from Miele. The dishwashers are paneled with cabinetry material (left/right of the sink) and integrate seamlessly Refrigerator and Freezer columns are from SubZero and we kept the stainless look to break up the walnut some. The microwave is a counter sitting Panasonic with a custom wood trim (made by Cabico) and the vent hood is from Zephyr.
Find the right local pro for your project

Design ideas for a large traditional l-shaped open plan kitchen in Miami with a submerged sink, shaker cabinets, grey cabinets, multi-coloured splashback, matchstick tiled splashback, integrated appliances, an island, limestone worktops, porcelain flooring and beige floors.

This 1957 mid-century modern home in North Oaks, MN is beaming with character, charm and happens to be the designer, Megan Dent’s, favorite style. The rambler was purchased in February 2018 and the new design began immediately. Being a 60-year-old home, the whole home remodel made it an exciting, modern and fresh transformation! The galley kitchen features Décor Cabinets, Cambria and Corian Quartz surfaces, original parquet flooring with a beautiful statement pendant. The master bathroom highlights Corian Quartz with a miter fold and a stunning Jeffery Court backsplash. The other rooms and entire home ties together beautifully with cohesive accessories and professional design expertise leading the way.
Scott Amundson Photography, LLC

Transitional white kitchen with quartz counter-tops and polished nickel fixtures.
Photography: Michael Alan Kaskel
Inspiration for a large traditional l-shaped kitchen in Chicago with a belfast sink, shaker cabinets, white cabinets, engineered stone countertops, marble splashback, stainless steel appliances, an island, brown floors, multi-coloured splashback, dark hardwood flooring and grey worktops.
Inspiration for a large traditional l-shaped kitchen in Chicago with a belfast sink, shaker cabinets, white cabinets, engineered stone countertops, marble splashback, stainless steel appliances, an island, brown floors, multi-coloured splashback, dark hardwood flooring and grey worktops.
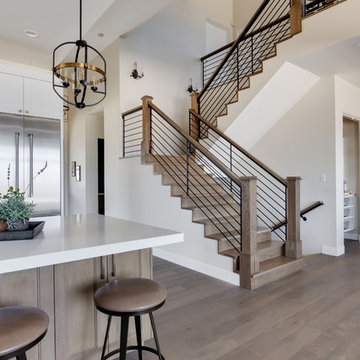
Interior Designer: Simons Design Studio
Builder: Magleby Construction
Photography: Allison Niccum
Inspiration for a farmhouse wood u-shaped mixed railing staircase in Salt Lake City with wood risers.
Inspiration for a farmhouse wood u-shaped mixed railing staircase in Salt Lake City with wood risers.
Reload the page to not see this specific ad anymore

Transitional/traditional design. Hand scraped wood flooring, wolf & sub zero appliances. Antique mirrored tile, Custom cabinetry
Expansive traditional l-shaped open plan kitchen in Other with a belfast sink, white cabinets, granite worktops, beige splashback, stainless steel appliances, dark hardwood flooring, an island, recessed-panel cabinets, brown floors and beige worktops.
Expansive traditional l-shaped open plan kitchen in Other with a belfast sink, white cabinets, granite worktops, beige splashback, stainless steel appliances, dark hardwood flooring, an island, recessed-panel cabinets, brown floors and beige worktops.

Photo of a mediterranean galley kitchen in Orange County with a submerged sink, recessed-panel cabinets, grey cabinets, multiple islands, beige floors and white worktops.
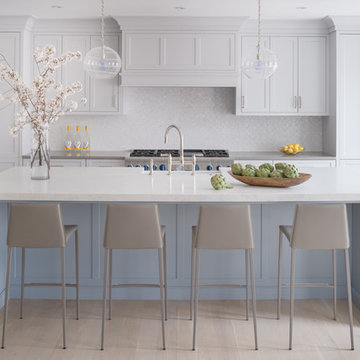
Georgetown, DC Transitional Kitchen Design by #SarahTurner4JenniferGilmer in collaboration with architect Christian Zapatka.
http://www.gilmerkitchens.com/
Photography by John Cole

Medium sized beach style l-shaped open plan kitchen in Orlando with shaker cabinets, white cabinets, stainless steel appliances, an island, white worktops, white splashback, marble worktops, dark hardwood flooring, a belfast sink, stone tiled splashback and brown floors.

David O Marlow
Inspiration for a rustic l-shaped open plan kitchen in Other with a belfast sink, shaker cabinets, medium wood cabinets, wood worktops, brown splashback, wood splashback, integrated appliances, light hardwood flooring, an island, beige floors and turquoise worktops.
Inspiration for a rustic l-shaped open plan kitchen in Other with a belfast sink, shaker cabinets, medium wood cabinets, wood worktops, brown splashback, wood splashback, integrated appliances, light hardwood flooring, an island, beige floors and turquoise worktops.
Reload the page to not see this specific ad anymore
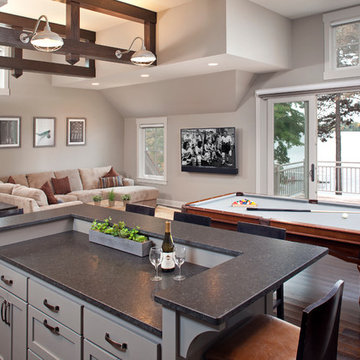
Builder: Pillar Homes
Landmark Photography
Inspiration for a medium sized industrial home bar in Minneapolis.
Inspiration for a medium sized industrial home bar in Minneapolis.

Stefanie Rawlinson Photography
Inspiration for a large traditional u-shaped open plan kitchen in Other with shaker cabinets, green cabinets, engineered stone countertops, white splashback, stainless steel appliances, light hardwood flooring and an island.
Inspiration for a large traditional u-shaped open plan kitchen in Other with shaker cabinets, green cabinets, engineered stone countertops, white splashback, stainless steel appliances, light hardwood flooring and an island.

Caleb Vandermeer Photography
Photo of a large rural galley open plan kitchen in Portland with a belfast sink, shaker cabinets, blue cabinets, engineered stone countertops, white splashback, wood splashback, stainless steel appliances, vinyl flooring, an island and brown floors.
Photo of a large rural galley open plan kitchen in Portland with a belfast sink, shaker cabinets, blue cabinets, engineered stone countertops, white splashback, wood splashback, stainless steel appliances, vinyl flooring, an island and brown floors.
1,009,694 Home Design Ideas, Pictures and Inspiration
Reload the page to not see this specific ad anymore

This 1966 contemporary home was completely renovated into a beautiful, functional home with an up-to-date floor plan more fitting for the way families live today. Removing all of the existing kitchen walls created the open concept floor plan. Adding an addition to the back of the house extended the family room. The first floor was also reconfigured to add a mudroom/laundry room and the first floor powder room was transformed into a full bath. A true master suite with spa inspired bath and walk-in closet was made possible by reconfiguring the existing space and adding an addition to the front of the house.
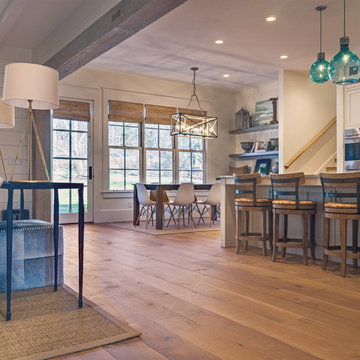
8" Character Rift & Quartered White Oak Wood Floor. Extra Long Planks. Finished on site in Nashville Tennessee. Rubio Monocoat Finish. View Of Kitchen and Dining Area. Mid Century chairs, green glass pendant lights, and exposed beams. www.oakandbroad.com
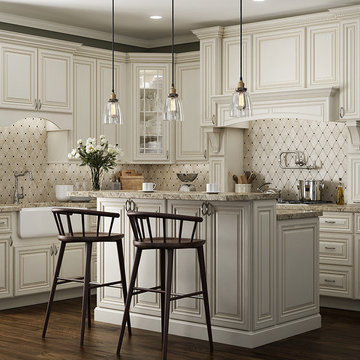
Design ideas for a medium sized classic l-shaped open plan kitchen in DC Metro with a belfast sink, raised-panel cabinets, white cabinets, granite worktops, beige splashback, stainless steel appliances, dark hardwood flooring, an island and brown floors.
6





















