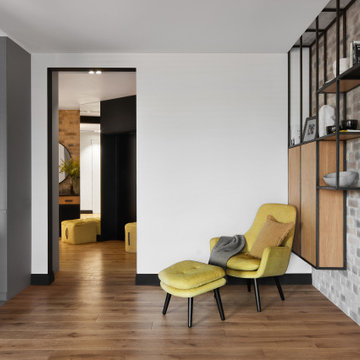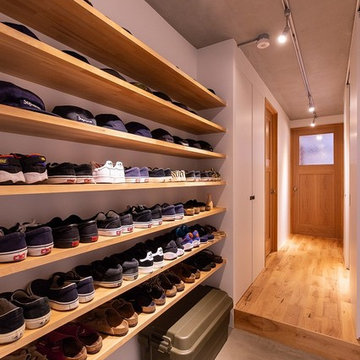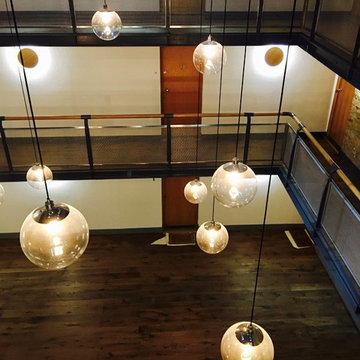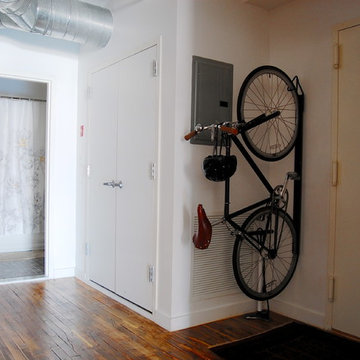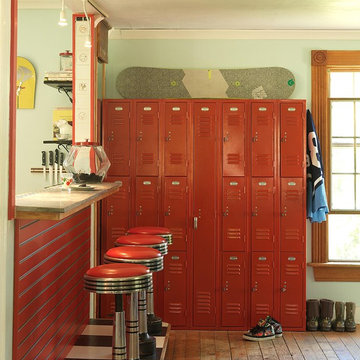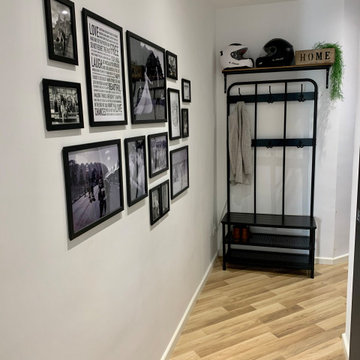Industrial Entrance Ideas and Designs
Refine by:
Budget
Sort by:Popular Today
121 - 140 of 4,740 photos
Item 1 of 2

天井に木材を貼ったことでぬくもりを感じる玄関になりました。玄関収納には、自転車もしまえるくらいのゆとりのある広さがあります。
This is an example of a medium sized industrial boot room in Other with white walls.
This is an example of a medium sized industrial boot room in Other with white walls.
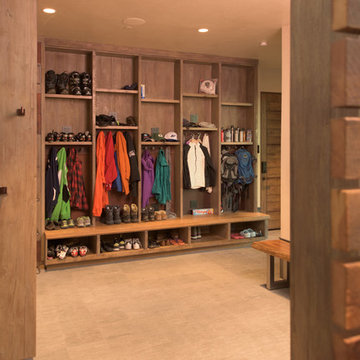
Jon M Photography
Photo of a large industrial boot room in Other with beige walls and carpet.
Photo of a large industrial boot room in Other with beige walls and carpet.
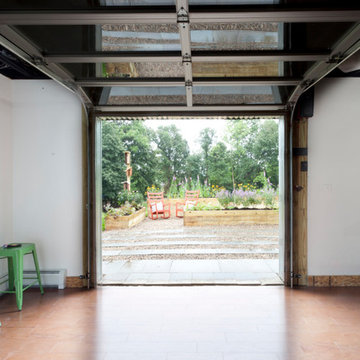
The new basement is the ultimate multi-functional space. A bar, foosball table, dartboard, and glass garage door with direct access to the back provide endless entertainment for guests; a cozy seating area with a whiteboard and pop-up television is perfect for Mike's work training sessions (or relaxing!); and a small playhouse and fun zone offer endless possibilities for the family's son, James.
Find the right local pro for your project
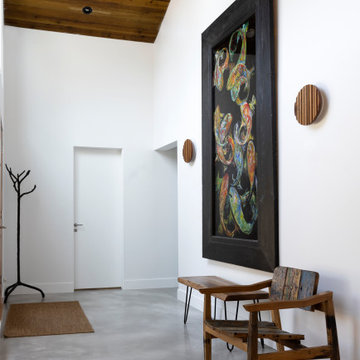
My House Design/Build Team | www.myhousedesignbuild.com | 604-694-6873 | Janis Nicolay Photography
Inspiration for an industrial entrance in Vancouver.
Inspiration for an industrial entrance in Vancouver.
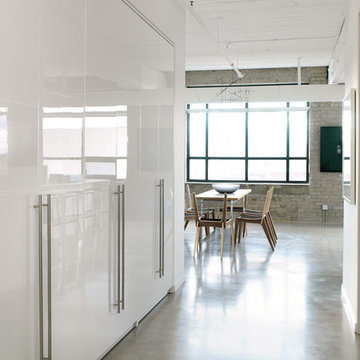
Building in the white glossy cabinets from IKEA create a modern look, keeping the Entry Foyer fresh. bright and extremely functional!
Mark Burstyn Photography

When transforming this large warehouse into the home base for a security company, it was important to maintain the historic integrity of the building, as well as take security considerations into account. Selections were made to stay within historic preservation guidelines, working around and with existing architectural elements. This led us to finding creative solutions for floor plans and furniture to fit around the original railroad track beams that cut through the walls, as well as fantastic light fixtures that worked around rafters and with the existing wiring. Utilizing what was available, the entry stairway steps were created from original wood beams that were salvaged.
The building was empty when the remodel began: gutted, and without a second floor. This blank slate allowed us to fully realize the vision of our client - a 50+ year veteran of the fire department - to reflect a connection with emergency responders, and to emanate confidence and safety. A firepole was installed in the lobby which is now complete with a retired fire truck.

Liadesign
Inspiration for a small urban vestibule in Milan with green walls, light hardwood flooring, a single front door, a white front door and a drop ceiling.
Inspiration for a small urban vestibule in Milan with green walls, light hardwood flooring, a single front door, a white front door and a drop ceiling.
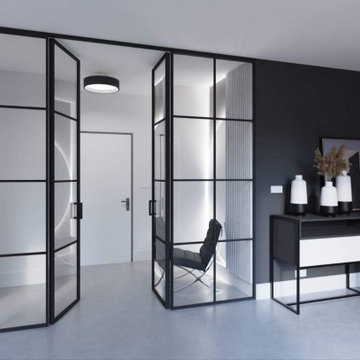
LUMI Doors and Partitions by Komandor. Right on trend and so versatile. This system can be used as a room divider, a screen, with sliding or hinged doors. The frames can be filled with solid glass or wood panel or divided with a characteristic mullion. Update or define your space with this sleek system and let in the light!

Inspiration for a small industrial hallway in Kobe with concrete flooring, a single front door and grey floors.
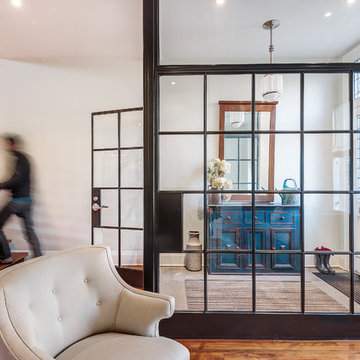
Photo of a medium sized industrial foyer in Toronto with white walls, light hardwood flooring, a single front door and a white front door.
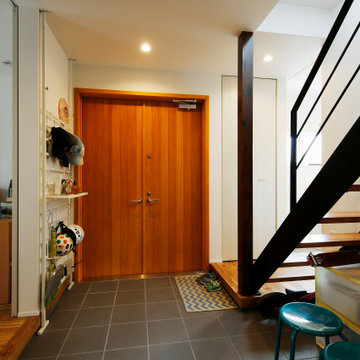
This is an example of a medium sized urban boot room in Tokyo with white walls, porcelain flooring, a double front door, a medium wood front door and grey floors.
Industrial Entrance Ideas and Designs
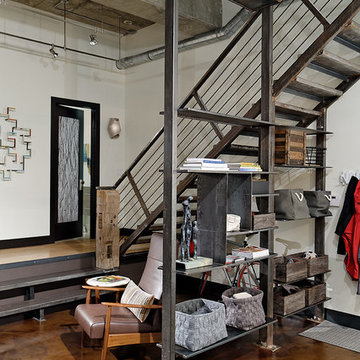
The main level walls are concrete, brick and drywall so we wanted to add interest and warmth where we could. We painted out the concrete walls to warmer white throughout. The door to the bathroom is a new door inset with 3Form with antique porcelain and brass hardware. The wall sconce is formed wood veneer.
Mountain Home Photography, Michael Brands
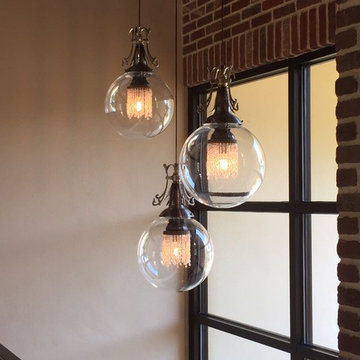
The perfect blend of design elements comes together in this home's entry foyer. Blending the brick and metal of the top of this staircase are a trio of light fixtures from Designer, Nick Alain (formerly Luna Bella.) These are the L. Welk Pendants with the 14inch sized Globe.
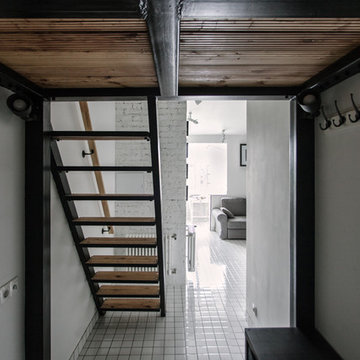
buro5, архитектор Борис Денисюк, architect Boris Denisyuk. Photo: Luciano Spinelli
Photo of a small industrial hallway in Moscow with white walls and white floors.
Photo of a small industrial hallway in Moscow with white walls and white floors.
7
