Industrial Home Design Photos

Photo of a large urban single-wall breakfast bar in Omaha with open cabinets, brick splashback, concrete flooring, grey floors, medium wood cabinets and granite worktops.
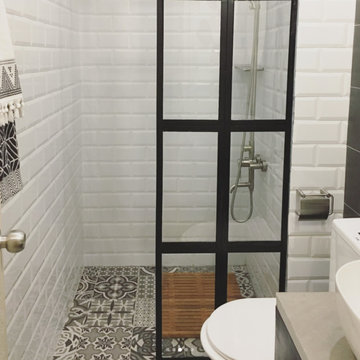
Inspiration for a small urban shower room bathroom in Other with flat-panel cabinets, black cabinets, white tiles, metro tiles, multi-coloured walls, ceramic flooring, concrete worktops and multi-coloured floors.

Design ideas for a small industrial u-shaped kitchen/diner in Dresden with a built-in sink, flat-panel cabinets, brown cabinets, wood worktops, blue splashback, brick splashback, dark hardwood flooring, a breakfast bar, brown floors and black appliances.
Find the right local pro for your project
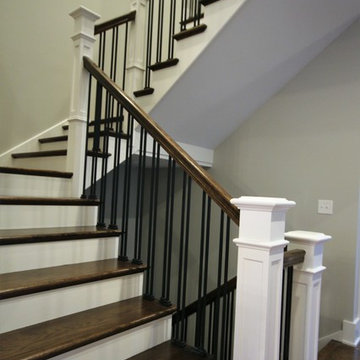
This is an example of a large industrial wood u-shaped metal railing staircase in Chicago with painted wood risers.
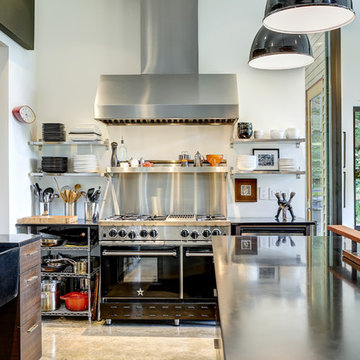
Inspiration for an industrial l-shaped open plan kitchen in Seattle with a belfast sink, open cabinets, stainless steel cabinets, black appliances, concrete flooring, an island and grey floors.

Design ideas for an urban single-wall kitchen in Other with a single-bowl sink, open cabinets, wood worktops, grey splashback, black appliances, a breakfast bar and grey floors.

New View Photography
Design ideas for a small urban single-wall wet bar in Raleigh with a submerged sink, recessed-panel cabinets, black cabinets, engineered stone countertops, black splashback, ceramic splashback, dark hardwood flooring and brown floors.
Design ideas for a small urban single-wall wet bar in Raleigh with a submerged sink, recessed-panel cabinets, black cabinets, engineered stone countertops, black splashback, ceramic splashback, dark hardwood flooring and brown floors.
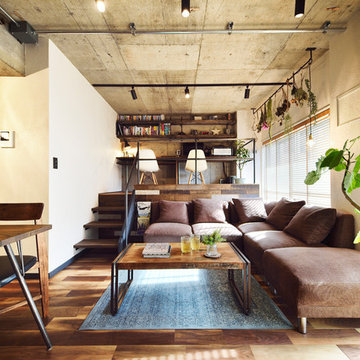
Design ideas for an urban open plan living room in Other with white walls, a freestanding tv and brown floors.
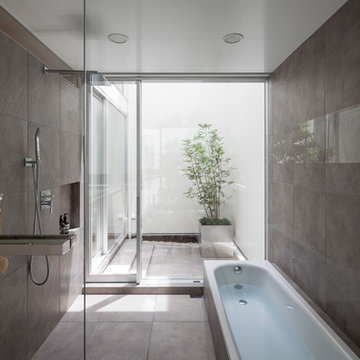
Photographs © GEN INOUE + Eugene Makino / united LIGHTs
Inspiration for an urban bathroom in Other with a corner bath, a walk-in shower, grey walls, grey floors and an open shower.
Inspiration for an urban bathroom in Other with a corner bath, a walk-in shower, grey walls, grey floors and an open shower.
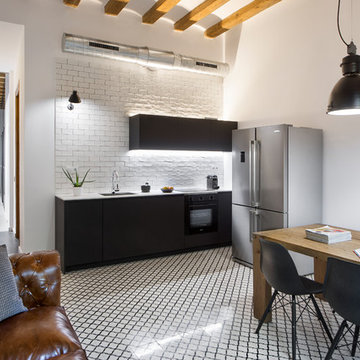
Photo of a medium sized industrial single-wall kitchen/diner in Other with flat-panel cabinets, black cabinets, white splashback, metro tiled splashback, ceramic flooring, no island and multi-coloured floors.
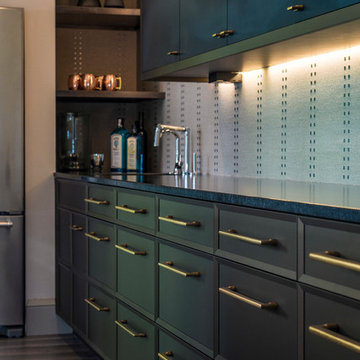
Inspiration for a medium sized urban l-shaped open plan kitchen in Indianapolis with a submerged sink, flat-panel cabinets, brown cabinets, granite worktops, beige splashback, stainless steel appliances, dark hardwood flooring, an island and brown floors.
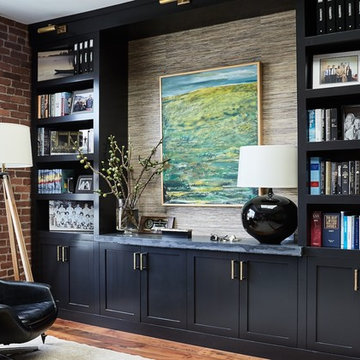
Matt Sartain Photography
This is an example of an industrial home office in San Francisco with medium hardwood flooring, a freestanding desk, brown floors and brown walls.
This is an example of an industrial home office in San Francisco with medium hardwood flooring, a freestanding desk, brown floors and brown walls.
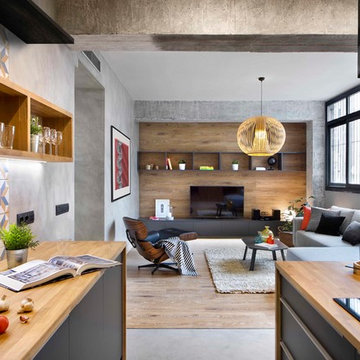
Design ideas for a medium sized industrial open plan games room in Barcelona with concrete flooring, no fireplace, grey floors and a freestanding tv.
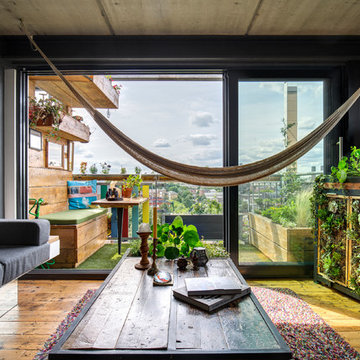
Our client moved into a modern apartment in South East London with a desire to warm it up and bring the outside in. We set about transforming the space into a lush, rustic, rural sanctuary with an industrial twist.
We stripped the ceilings and wall back to their natural substrate, which revealed textured concrete and beautiful steel beams. We replaced the carpet with richly toned reclaimed pine and introduced a range of bespoke storage to maximise the use of the space. Finally, the apartment was filled with plants, including planters and living walls, to complete the "outside inside" feel.
Photography by Adam Letch - www.adamletch.com
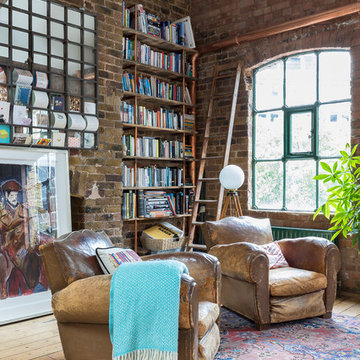
Large kitchen/living room open space
Shaker style kitchen with concrete worktop made onsite
Crafted tape, bookshelves and radiator with copper pipes
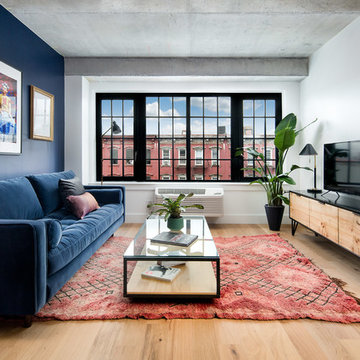
Inspiration for an industrial enclosed living room in New York with multi-coloured walls, medium hardwood flooring, a freestanding tv and brown floors.
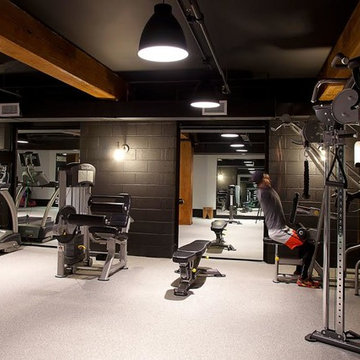
Inspiration for a medium sized urban home gym in New York with beige walls and beige floors.
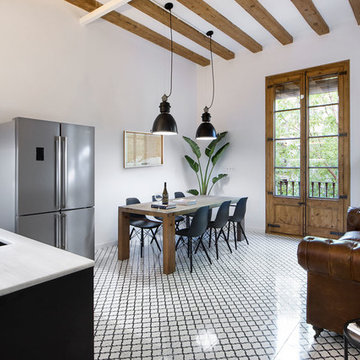
Pinar Miró
Medium sized urban open plan dining room in Barcelona with white walls, ceramic flooring, no fireplace and multi-coloured floors.
Medium sized urban open plan dining room in Barcelona with white walls, ceramic flooring, no fireplace and multi-coloured floors.
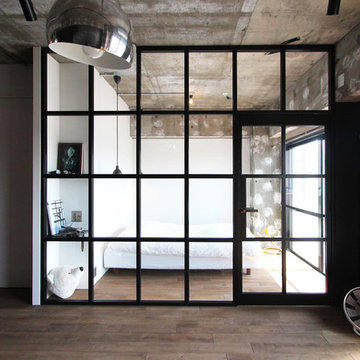
nuリノベーション
This is an example of an urban bedroom in Tokyo with white walls, painted wood flooring and grey floors.
This is an example of an urban bedroom in Tokyo with white walls, painted wood flooring and grey floors.
Industrial Home Design Photos

Duschvägg & Dörr: Design;
Vallonia
Fotograf:
Henrik Nero
Design ideas for a medium sized urban bathroom in Stockholm with open cabinets, black cabinets, white tiles, metro tiles, white walls, ceramic flooring, a built-in sink, multi-coloured floors and a hinged door.
Design ideas for a medium sized urban bathroom in Stockholm with open cabinets, black cabinets, white tiles, metro tiles, white walls, ceramic flooring, a built-in sink, multi-coloured floors and a hinged door.
12



















