Kitchen with a Timber Clad Ceiling Ideas and Designs
Refine by:
Budget
Sort by:Popular Today
181 - 200 of 3,655 photos
Item 1 of 2
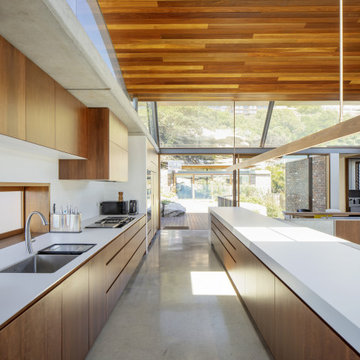
The kitchen opens to the living and dining spaces defined by the spectacular undulating timber lined floating ceiling.
Design ideas for a large contemporary galley open plan kitchen in Sydney with a submerged sink, medium wood cabinets, engineered stone countertops, white splashback, engineered quartz splashback, black appliances, concrete flooring, an island, grey floors, white worktops and a timber clad ceiling.
Design ideas for a large contemporary galley open plan kitchen in Sydney with a submerged sink, medium wood cabinets, engineered stone countertops, white splashback, engineered quartz splashback, black appliances, concrete flooring, an island, grey floors, white worktops and a timber clad ceiling.

Builder: Michels Homes
Architecture: Alexander Design Group
Photography: Scott Amundson Photography
Design ideas for a large farmhouse l-shaped kitchen/diner in Minneapolis with a belfast sink, recessed-panel cabinets, white cabinets, granite worktops, green splashback, ceramic splashback, integrated appliances, medium hardwood flooring, an island, brown floors, black worktops and a timber clad ceiling.
Design ideas for a large farmhouse l-shaped kitchen/diner in Minneapolis with a belfast sink, recessed-panel cabinets, white cabinets, granite worktops, green splashback, ceramic splashback, integrated appliances, medium hardwood flooring, an island, brown floors, black worktops and a timber clad ceiling.
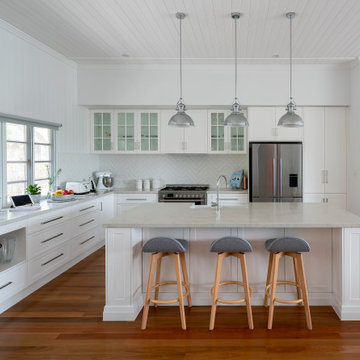
Design ideas for a nautical l-shaped kitchen in Brisbane with a belfast sink, shaker cabinets, white cabinets, white splashback, stainless steel appliances, medium hardwood flooring, an island, brown floors, grey worktops and a timber clad ceiling.
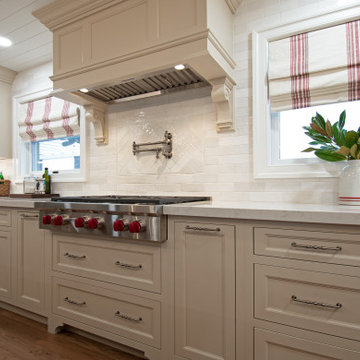
Design ideas for a traditional kitchen in Other with white splashback, ceramic splashback, stainless steel appliances, shaker cabinets, beige cabinets, engineered stone countertops, medium hardwood flooring, brown floors, white worktops and a timber clad ceiling.
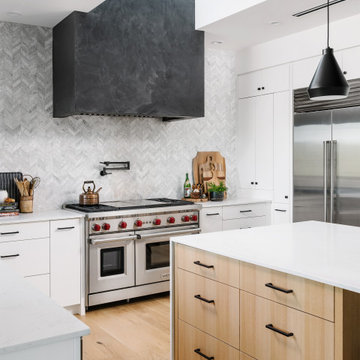
Clean minimal detailing, demure color choices, a variety of textures and pops of black are a blend of American and Japanese influences. A skylight illuminates the space copiously, enhancing both the texture and color variation of the Venetian Plaster that clads the range hood.
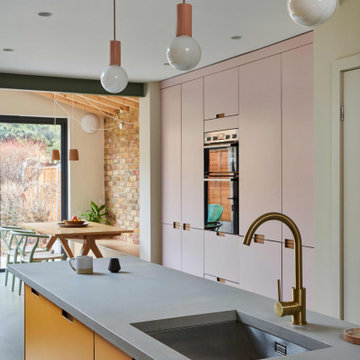
Photo of a contemporary kitchen in London with a submerged sink, flat-panel cabinets, pink cabinets, concrete worktops, white splashback, ceramic splashback, lino flooring, an island, green floors, grey worktops, a timber clad ceiling and feature lighting.
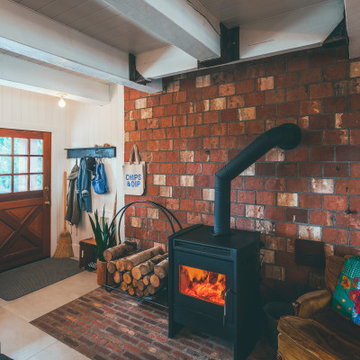
Photography by Brice Ferre.
Open concept kitchen space with beams and beadboard walls. A light, bright and airy kitchen with great function and style.
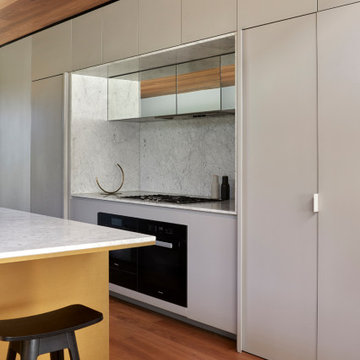
Plenty of storage options for the Kitchen back bench. Integrated appliances & fridge are housed in this bank of joinery, as well as a hidden door to reveal a secret butler's pantry.
Photo by Dave Kulesza.

Medium sized contemporary l-shaped open plan kitchen in Brisbane with a double-bowl sink, open cabinets, medium wood cabinets, concrete worktops, white splashback, ceramic splashback, stainless steel appliances, light hardwood flooring, an island, grey worktops and a timber clad ceiling.
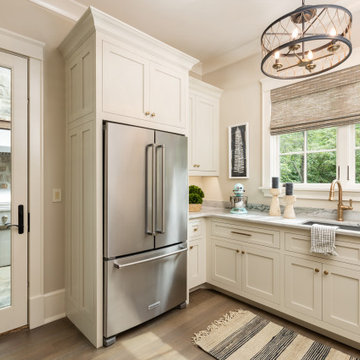
Rustic kitchen pantry in Other with a belfast sink, granite worktops, an island and a timber clad ceiling.
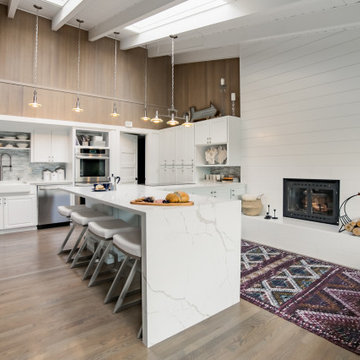
Inspiration for a traditional l-shaped kitchen in Seattle with a belfast sink, raised-panel cabinets, white cabinets, stainless steel appliances, dark hardwood flooring, an island, brown floors, white worktops, exposed beams, a timber clad ceiling and a vaulted ceiling.
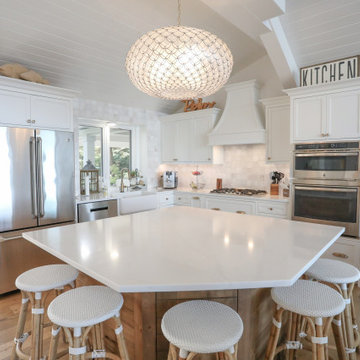
Custom painted (perimeter SW white 7006) Maple cabinets on perimeter and Knotty Maple stained and glazed (storm gray with a low sheen finish) island cabinets by Hoosier House Furnishings LLC. Anthology Tile Moroccan Habitat Collection Canvas Zellige 4x4 ceramic backsplash tile. Capiz Scalloped Chandelier from Serena & Lily.
Photos by Marie Martin Kinney. General Contracting by Martin Bros. Contracting, Inc.
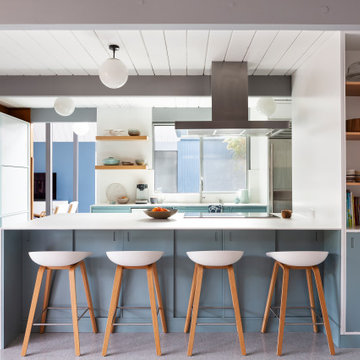
Design ideas for a midcentury kitchen in San Francisco with flat-panel cabinets, blue cabinets, a breakfast bar, grey floors, white worktops, a timber clad ceiling and exposed beams.

This incredible space is highlighted with natural oak cabinetry, Calcutta marble counters and backsplash, Dacor Modernist collection in Graphite, Brooklyn Watermark fixtures, Marvin windows and doors, Alno pulls.
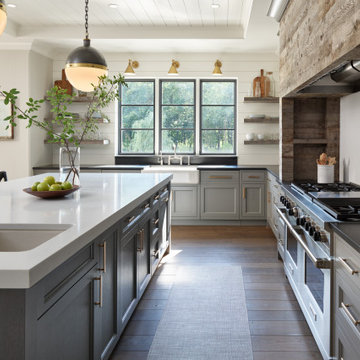
Country kitchen in Other with a belfast sink, grey cabinets, composite countertops, white splashback, stone slab splashback, stainless steel appliances, medium hardwood flooring, an island, white worktops and a timber clad ceiling.

Inspiration for a medium sized scandinavian grey and cream single-wall kitchen/diner in Other with a submerged sink, grey cabinets, composite countertops, white splashback, porcelain splashback, plywood flooring, beige floors, white worktops and a timber clad ceiling.
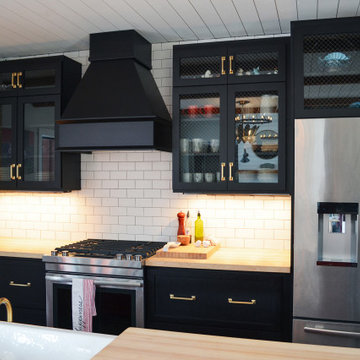
Inspiration for a large farmhouse galley open plan kitchen in Chicago with a belfast sink, shaker cabinets, black cabinets, wood worktops, white splashback, metro tiled splashback, stainless steel appliances, vinyl flooring, an island, grey floors and a timber clad ceiling.
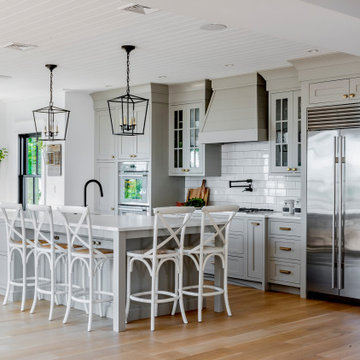
This is an example of a large farmhouse u-shaped kitchen/diner in Boston with a belfast sink, shaker cabinets, grey cabinets, engineered stone countertops, white splashback, ceramic splashback, stainless steel appliances, light hardwood flooring, an island, brown floors, white worktops and a timber clad ceiling.
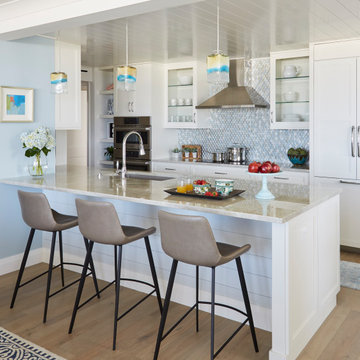
I love a client that has my taste in décor. Making this client a dream to work with. First things started with the kitchen layout which was horrendous, then gradually we worked our way though to baths rooms. After that the flooring and paint colors gave this coastal wonder the shine it deserves.
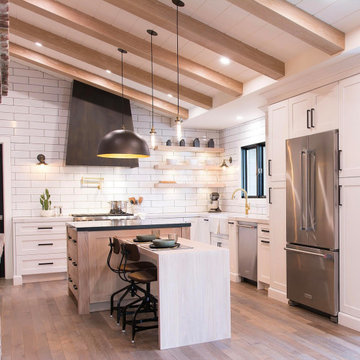
Photo of a rural u-shaped kitchen in San Francisco with a belfast sink, shaker cabinets, white cabinets, white splashback, metro tiled splashback, stainless steel appliances, medium hardwood flooring, an island, brown floors, white worktops, exposed beams, a timber clad ceiling and a vaulted ceiling.
Kitchen with a Timber Clad Ceiling Ideas and Designs
10