Kitchen with a Timber Clad Ceiling Ideas and Designs
Refine by:
Budget
Sort by:Popular Today
81 - 100 of 3,644 photos
Item 1 of 2
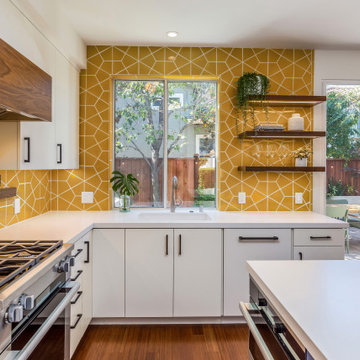
Design ideas for a medium sized midcentury u-shaped kitchen/diner in San Francisco with a submerged sink, flat-panel cabinets, white cabinets, engineered stone countertops, yellow splashback, ceramic splashback, stainless steel appliances, medium hardwood flooring, an island, brown floors, white worktops and a timber clad ceiling.

Expansive traditional l-shaped open plan kitchen in New York with a single-bowl sink, raised-panel cabinets, medium wood cabinets, soapstone worktops, grey splashback, porcelain splashback, stainless steel appliances, medium hardwood flooring, an island, brown floors, grey worktops and a timber clad ceiling.
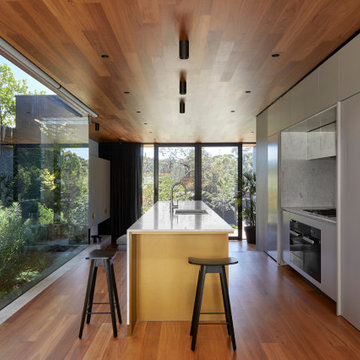
A long galley-styled Kitchen is sandwiched between Blackbutt-lined ceiling & floor plates. The linear orientation of these timber boards draws one's eye to the rear garden beyond.
Photo by Dave Kulesza.
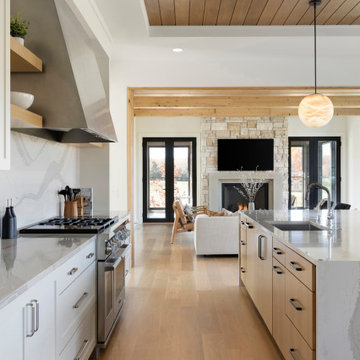
The gourmet kitchen appliances harmonize with the elevated interior finishes to provide the perfect blend of modern technology, innovation and beauty. The open concept main level aids in the feeling of coziness while creating a spacious, yet, comfortable area for entertainment and day-to-day life.
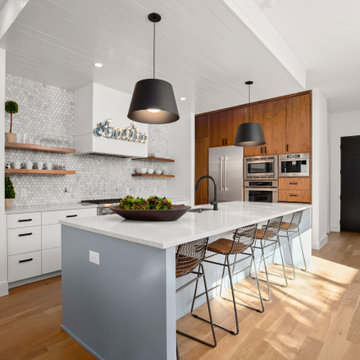
Modern Kitchen with paint and wood finish flat panel cabinetry. Black hardware and plumbing. Wall décor with local artists art.
Photo of a medium sized contemporary kitchen in Austin with a single-bowl sink, flat-panel cabinets, engineered stone countertops, grey splashback, stainless steel appliances, light hardwood flooring, an island, white worktops, a timber clad ceiling, white cabinets and mosaic tiled splashback.
Photo of a medium sized contemporary kitchen in Austin with a single-bowl sink, flat-panel cabinets, engineered stone countertops, grey splashback, stainless steel appliances, light hardwood flooring, an island, white worktops, a timber clad ceiling, white cabinets and mosaic tiled splashback.

The kitchen is the hub of this family home.
A balanced mix of materials are chosen to compliment each other, exposed brickwork, timber clad ceiling, and the cast concrete central island grows out of the polished concrete floor. The walk in pantry is a key element of the functionality of the kitchen.

Photo of a nautical l-shaped kitchen in Providence with a belfast sink, white cabinets, white splashback, metro tiled splashback, stainless steel appliances, light hardwood flooring, an island, beige floors, white worktops, a timber clad ceiling and a drop ceiling.
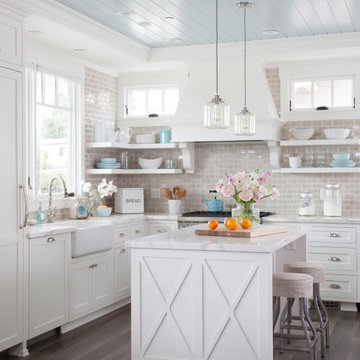
This is an example of a beach style l-shaped kitchen in San Diego with shaker cabinets, white cabinets, grey splashback, mosaic tiled splashback, dark hardwood flooring, an island, brown floors and a timber clad ceiling.

The kitchen of this transitional home, features a free standing island with built in storage and adjacent breakfast nook.
Large traditional single-wall kitchen/diner in DC Metro with beige cabinets, multi-coloured splashback, stainless steel appliances, medium hardwood flooring, an island, brown floors and a timber clad ceiling.
Large traditional single-wall kitchen/diner in DC Metro with beige cabinets, multi-coloured splashback, stainless steel appliances, medium hardwood flooring, an island, brown floors and a timber clad ceiling.

This is an example of a medium sized farmhouse u-shaped kitchen/diner in Austin with a belfast sink, shaker cabinets, black cabinets, engineered stone countertops, white splashback, engineered quartz splashback, stainless steel appliances, light hardwood flooring, an island, brown floors, white worktops and a timber clad ceiling.
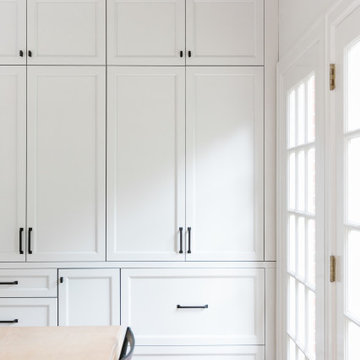
Inspiration for a medium sized contemporary single-wall kitchen/diner in Other with a submerged sink, beaded cabinets, grey cabinets, granite worktops, white splashback, marble splashback, stainless steel appliances, medium hardwood flooring, an island, brown floors, black worktops and a timber clad ceiling.
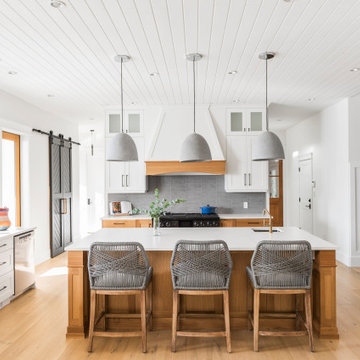
Custom kitchen with a mix of rift white oak and white painted shaker style doors, a custom painted hood box with a white oak accent, glass cabinets, oak island, white quartz countertops, black range with gray subway tile backsplash, farmhouse sink, white oak panel ready fridge and a pantry with sliding barn doors.

Modern farmhouse kitchen featuring hickory cabinets, cream cabinets, two kitchen islands, custom plaster range hood, black faucet, white and gold pendant lighting, hardwood flooring, and shiplap ceiling.

We added a 10 foot addition to their home, so they could have a large gourmet kitchen. We also did custom builtins in the living room and mudroom room. Custom inset cabinets from Laurier with a white perimeter and Sherwin Williams Evergreen Fog cabinets. Custom shiplap ceiling. And a custom walk-in pantry
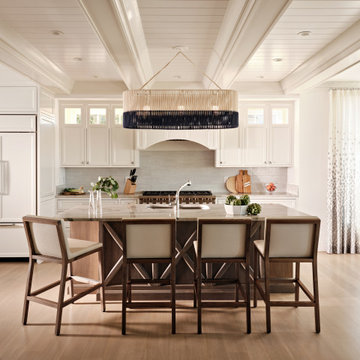
Inspiration for a nautical kitchen/diner in Boston with recessed-panel cabinets, white cabinets, grey splashback, integrated appliances, medium hardwood flooring, an island and a timber clad ceiling.
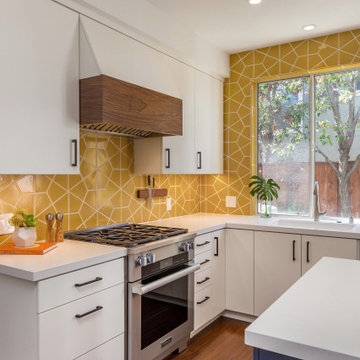
Inspiration for a medium sized midcentury u-shaped kitchen/diner in San Francisco with a submerged sink, flat-panel cabinets, white cabinets, engineered stone countertops, yellow splashback, ceramic splashback, stainless steel appliances, medium hardwood flooring, an island, brown floors, white worktops and a timber clad ceiling.
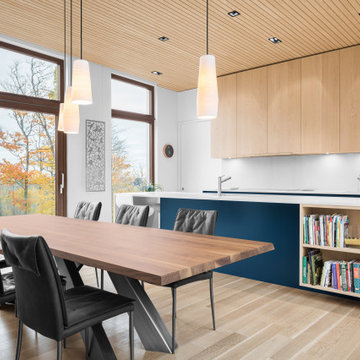
Photo credit: Charles Lanteigne
This is an example of a large rustic kitchen in Montreal with a submerged sink, flat-panel cabinets, light wood cabinets, engineered stone countertops, white splashback, engineered quartz splashback, integrated appliances, light hardwood flooring, an island, white worktops and a timber clad ceiling.
This is an example of a large rustic kitchen in Montreal with a submerged sink, flat-panel cabinets, light wood cabinets, engineered stone countertops, white splashback, engineered quartz splashback, integrated appliances, light hardwood flooring, an island, white worktops and a timber clad ceiling.

Small world-inspired galley open plan kitchen in Tokyo with a submerged sink, flat-panel cabinets, light wood cabinets, stainless steel worktops, white splashback, metro tiled splashback, stainless steel appliances, plywood flooring, an island, brown floors, brown worktops and a timber clad ceiling.
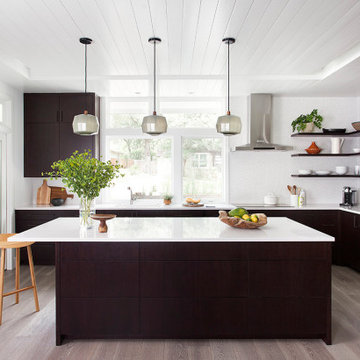
Contemporary l-shaped kitchen in Austin with flat-panel cabinets, dark wood cabinets, stainless steel appliances, light hardwood flooring, an island, grey floors, white worktops and a timber clad ceiling.

From the reclaimed brick flooring to the butcher block countertop on the island, this remodeled kitchen has everything a farmhouse desires. The range wall was the main focal point in this updated kitchen design. Hand-painted Tabarka terra-cotta tile creates a patterned wall that contrasts the white walls and beige cabinetry. Copper wall sconces and a custom painted vent hood complete the look, connecting to the black granite countertop on the perimeter cabinets and the oil rubbed bronze hardware. To finish out the farmhouse look, a shiplapped ceiling was installed.
Kitchen with a Timber Clad Ceiling Ideas and Designs
5