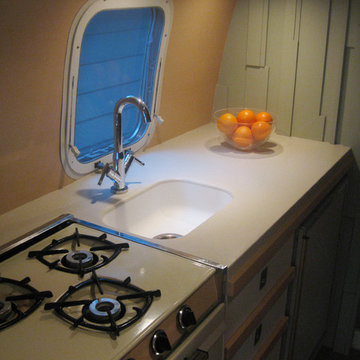Kitchen with an Integrated Sink Ideas and Designs
Refine by:
Budget
Sort by:Popular Today
741 - 760 of 44,828 photos
Item 1 of 2
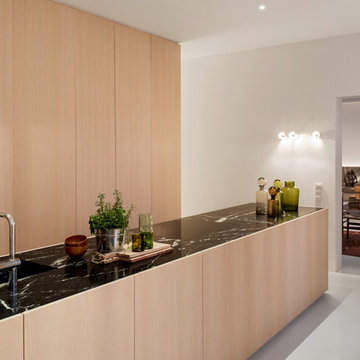
Küche. Fotograf: Jens Bösenberg http://jensboesenberg.de
Inspiration for a large scandi enclosed kitchen in Berlin with flat-panel cabinets, integrated appliances, an island, an integrated sink, marble worktops, light wood cabinets and concrete flooring.
Inspiration for a large scandi enclosed kitchen in Berlin with flat-panel cabinets, integrated appliances, an island, an integrated sink, marble worktops, light wood cabinets and concrete flooring.
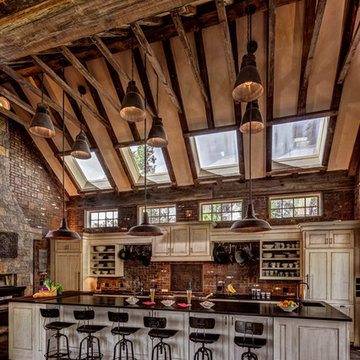
Blakely Photography
Design ideas for a large rustic l-shaped open plan kitchen in Denver with dark hardwood flooring, brown floors, raised-panel cabinets, beige cabinets, an island, an integrated sink, red splashback, brick splashback, integrated appliances and black worktops.
Design ideas for a large rustic l-shaped open plan kitchen in Denver with dark hardwood flooring, brown floors, raised-panel cabinets, beige cabinets, an island, an integrated sink, red splashback, brick splashback, integrated appliances and black worktops.
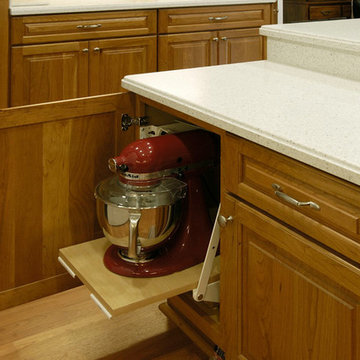
Designer: Kathy Starrett
This is an example of a large traditional u-shaped kitchen/diner in Sacramento with an integrated sink, raised-panel cabinets, medium wood cabinets, composite countertops, white splashback, stainless steel appliances and an island.
This is an example of a large traditional u-shaped kitchen/diner in Sacramento with an integrated sink, raised-panel cabinets, medium wood cabinets, composite countertops, white splashback, stainless steel appliances and an island.
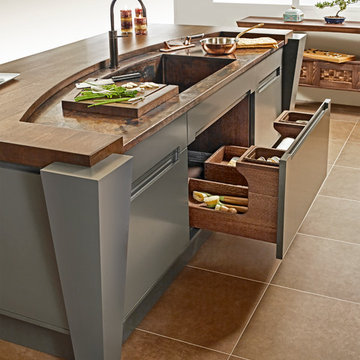
Simone and Associates
Small world-inspired u-shaped kitchen/diner in Other with recessed-panel cabinets, light wood cabinets, copper worktops, stone slab splashback, an island and an integrated sink.
Small world-inspired u-shaped kitchen/diner in Other with recessed-panel cabinets, light wood cabinets, copper worktops, stone slab splashback, an island and an integrated sink.
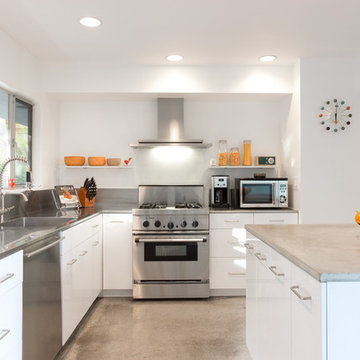
Retro l-shaped kitchen in Los Angeles with an integrated sink, flat-panel cabinets, white cabinets, stainless steel worktops, stainless steel appliances, concrete flooring and an island.
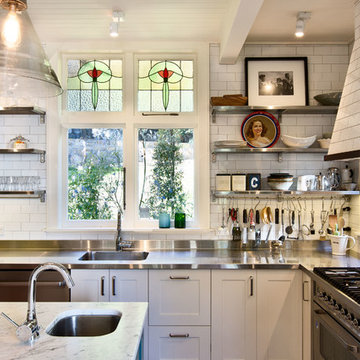
The clients of this kitchen were well prepared by having put together a picture board which proved useful in designing a kitchen that fitted in with their tastes in design and finishes.
The stainless steel benches were perfect for a busy cook, and the easy to clean surfaces worked well with food preparation. Though the principal colour was white, this was set off with the colours used for the floor to ceiling cabinetry as well the warm timber colours.
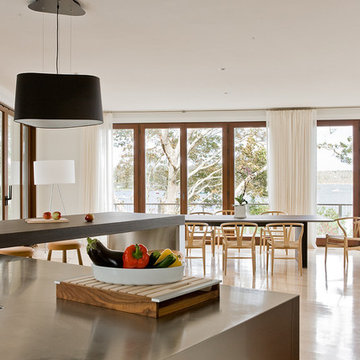
Michael Lee
Photo of a contemporary kitchen/diner in Boston with an integrated sink, stainless steel worktops, stainless steel appliances, light hardwood flooring and a breakfast bar.
Photo of a contemporary kitchen/diner in Boston with an integrated sink, stainless steel worktops, stainless steel appliances, light hardwood flooring and a breakfast bar.
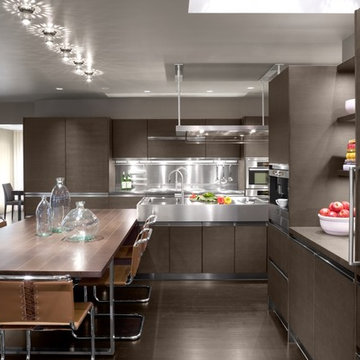
A kitchen that encourages extended gatherings. An integrated oak table is a pleasant place for casual meals, homework, or overflow food prep - and is never more than an arm's reach away from a cup of coffee or bottle of wine.
© John Horner Photography
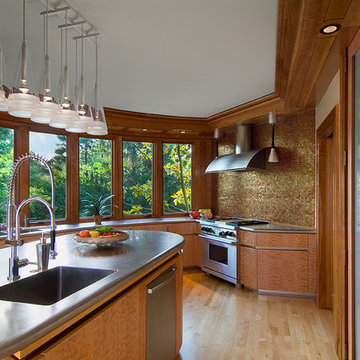
Credit: Scott Pease Photography
Design ideas for a contemporary kitchen in Cincinnati with stainless steel worktops, an integrated sink, metallic splashback, mosaic tiled splashback, flat-panel cabinets, medium wood cabinets and stainless steel appliances.
Design ideas for a contemporary kitchen in Cincinnati with stainless steel worktops, an integrated sink, metallic splashback, mosaic tiled splashback, flat-panel cabinets, medium wood cabinets and stainless steel appliances.

photography by Rob Karosis
Inspiration for a coastal kitchen in Portland Maine with an integrated sink, stainless steel cabinets, stainless steel worktops, coloured appliances, flat-panel cabinets, metallic splashback and metal splashback.
Inspiration for a coastal kitchen in Portland Maine with an integrated sink, stainless steel cabinets, stainless steel worktops, coloured appliances, flat-panel cabinets, metallic splashback and metal splashback.

Photography-Hedrich Blessing
Glass House:
The design objective was to build a house for my wife and three kids, looking forward in terms of how people live today. To experiment with transparency and reflectivity, removing borders and edges from outside to inside the house, and to really depict “flowing and endless space”. To construct a house that is smart and efficient in terms of construction and energy, both in terms of the building and the user. To tell a story of how the house is built in terms of the constructability, structure and enclosure, with the nod to Japanese wood construction in the method in which the concrete beams support the steel beams; and in terms of how the entire house is enveloped in glass as if it was poured over the bones to make it skin tight. To engineer the house to be a smart house that not only looks modern, but acts modern; every aspect of user control is simplified to a digital touch button, whether lights, shades/blinds, HVAC, communication/audio/video, or security. To develop a planning module based on a 16 foot square room size and a 8 foot wide connector called an interstitial space for hallways, bathrooms, stairs and mechanical, which keeps the rooms pure and uncluttered. The base of the interstitial spaces also become skylights for the basement gallery.
This house is all about flexibility; the family room, was a nursery when the kids were infants, is a craft and media room now, and will be a family room when the time is right. Our rooms are all based on a 16’x16’ (4.8mx4.8m) module, so a bedroom, a kitchen, and a dining room are the same size and functions can easily change; only the furniture and the attitude needs to change.
The house is 5,500 SF (550 SM)of livable space, plus garage and basement gallery for a total of 8200 SF (820 SM). The mathematical grid of the house in the x, y and z axis also extends into the layout of the trees and hardscapes, all centered on a suburban one-acre lot.

Downtown Washington DC Small Contemporary Condo Refresh Design by #SarahTurner4JenniferGilmer. Photography by Bob Narod. http://www.gilmerkitchens.com/

Cuisine sur-mesure avec îlot central by ARCHIWORK / Photos : Cecilia Garroni-Parisi
Inspiration for a medium sized contemporary galley kitchen/diner in Paris with an integrated sink, beaded cabinets, medium wood cabinets, granite worktops, black splashback, limestone splashback, integrated appliances, light hardwood flooring, an island, brown floors and black worktops.
Inspiration for a medium sized contemporary galley kitchen/diner in Paris with an integrated sink, beaded cabinets, medium wood cabinets, granite worktops, black splashback, limestone splashback, integrated appliances, light hardwood flooring, an island, brown floors and black worktops.

Raimund Koch
Design ideas for a medium sized contemporary u-shaped kitchen/diner in New York with an integrated sink, flat-panel cabinets, black cabinets, stainless steel worktops, white splashback, stone tiled splashback, light hardwood flooring, an island and integrated appliances.
Design ideas for a medium sized contemporary u-shaped kitchen/diner in New York with an integrated sink, flat-panel cabinets, black cabinets, stainless steel worktops, white splashback, stone tiled splashback, light hardwood flooring, an island and integrated appliances.

The kitchen was fitted as part of the new build construction. The splashback and breakfast bar were made out of a grey laminate wood that darkened the whole space. We replaced them both with an engineered quartz with gold veining to add an understated touch of luxury and fit in with the existing cabinets.
The new build kitchen /diner lacked storage and defined zones. The space isn't large so we created a banquette seating arrangement, re-using the existing chairs but sourcing a new extendable table for a versatile option. The banquette seating creates ample new storage thanks to side cabinets and lower drawers under the upholstered bench. New lights were also fitted as well as a bar area created in an unused alcove by the utility room. We added recessed LEDs to bring in more light and create a hushed mood.

Our new one-wall kitchen project. This simple layout is space efficient without giving up on functionality. Area 22 sq.m.
Small modern single-wall kitchen/diner in Dublin with an integrated sink, flat-panel cabinets, medium wood cabinets, quartz worktops, beige splashback, porcelain splashback, integrated appliances, porcelain flooring, an island, beige floors and beige worktops.
Small modern single-wall kitchen/diner in Dublin with an integrated sink, flat-panel cabinets, medium wood cabinets, quartz worktops, beige splashback, porcelain splashback, integrated appliances, porcelain flooring, an island, beige floors and beige worktops.
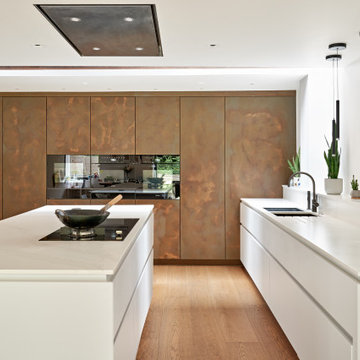
White and copper kitchen doors with integrated hood.
This is an example of a large contemporary l-shaped open plan kitchen in London with an integrated sink, flat-panel cabinets, composite countertops, black appliances, an island and white worktops.
This is an example of a large contemporary l-shaped open plan kitchen in London with an integrated sink, flat-panel cabinets, composite countertops, black appliances, an island and white worktops.

Ground floor extension of an end-of-1970s property.
Making the most of an open-plan space with fitted furniture that allows more than one option to accommodate guests when entertaining. The new rear addition has allowed us to create a clean and bright space, as well as to optimize the space flow for what originally were dark and cramped ground floor spaces.

Photo of a large classic kitchen/diner in Baltimore with an integrated sink, shaker cabinets, beige cabinets, soapstone worktops, black splashback, stone slab splashback, integrated appliances, limestone flooring, an island, beige floors and black worktops.
Kitchen with an Integrated Sink Ideas and Designs
38
