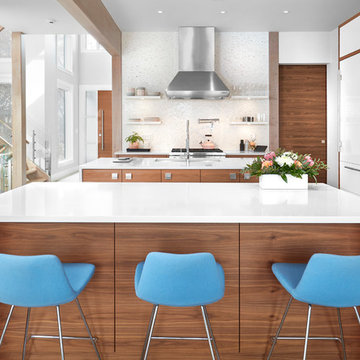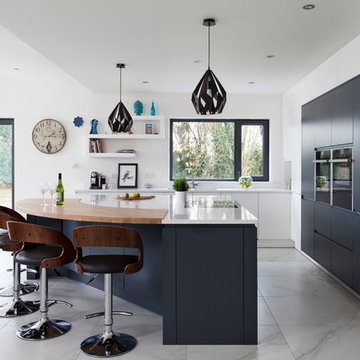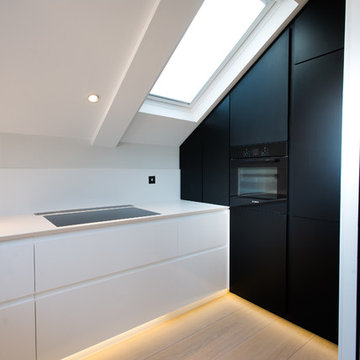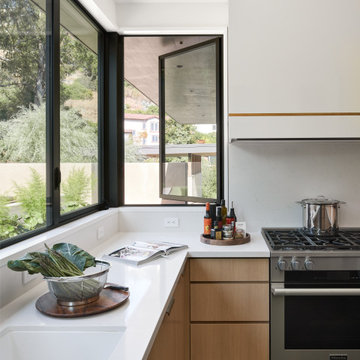Kitchen with Flat-panel Cabinets Ideas and Designs
Refine by:
Budget
Sort by:Popular Today
241 - 260 of 381,455 photos
Item 1 of 2

Offene, schwarze Küche mit großer Kochinsel.
Photo of a medium sized contemporary l-shaped enclosed kitchen in Nuremberg with a built-in sink, flat-panel cabinets, brown splashback, wood splashback, black appliances, medium hardwood flooring, an island, brown floors, black worktops and grey cabinets.
Photo of a medium sized contemporary l-shaped enclosed kitchen in Nuremberg with a built-in sink, flat-panel cabinets, brown splashback, wood splashback, black appliances, medium hardwood flooring, an island, brown floors, black worktops and grey cabinets.

Studio Chevojon
Inspiration for a contemporary galley kitchen/diner in Paris with a double-bowl sink, flat-panel cabinets, blue cabinets, wood worktops, brown splashback, wood splashback, integrated appliances, medium hardwood flooring, an island, brown floors and brown worktops.
Inspiration for a contemporary galley kitchen/diner in Paris with a double-bowl sink, flat-panel cabinets, blue cabinets, wood worktops, brown splashback, wood splashback, integrated appliances, medium hardwood flooring, an island, brown floors and brown worktops.

Photo of a modern galley kitchen/diner in Berkshire with a double-bowl sink, flat-panel cabinets, black cabinets, black splashback, integrated appliances, medium hardwood flooring, an island, brown floors and black worktops.

Bespoke Uncommon Projects plywood kitchen. Oak veneered ply carcasses, stainless steel worktops on the base units and Wolf, Sub-zero and Bora appliances. Island with built in wine fridge, pan and larder storage, topped with a bespoke cantilevered concrete worktop breakfast bar.
Photos by Jocelyn Low

Gregory Maka
Inspiration for a medium sized midcentury l-shaped open plan kitchen in New York with a belfast sink, flat-panel cabinets, medium wood cabinets, marble worktops, white splashback, ceramic splashback, stainless steel appliances, medium hardwood flooring, an island and brown floors.
Inspiration for a medium sized midcentury l-shaped open plan kitchen in New York with a belfast sink, flat-panel cabinets, medium wood cabinets, marble worktops, white splashback, ceramic splashback, stainless steel appliances, medium hardwood flooring, an island and brown floors.

Split Level 1970 home of a young and active family of four. The main public spaces in this home were remodeled to create a fresh, clean look.
The Jack + Mare demo'd the kitchen and dining room down to studs and removed the wall between the kitchen/dining and living room to create an open concept space with a clean and fresh new kitchen and dining with ample storage. Now the family can all be together and enjoy one another's company even if mom or dad is busy in the kitchen prepping the next meal.
The custom white cabinets and the blue accent island (and walls) really give a nice clean and fun feel to the space. The island has a gorgeous local solid slab of wood on top. A local artisan salvaged and milled up the big leaf maple for this project. In fact, the tree was from the University of Portland's campus located right where the client once rode the bus to school when she was a child. So it's an extra special custom piece! (fun fact: there is a bullet lodged in the wood that is visible...we estimate it was shot into the tree 30-35 years ago!)
The 'public' spaces were given a brand new waterproof luxury vinyl wide plank tile. With 2 young daughters, a large golden retriever and elderly cat, the durable floor was a must.
project scope at quick glance:
- demo'd and rebuild kitchen and dining room.
- removed wall separating kitchen/dining and living room
- removed carpet and installed new flooring in public spaces
- removed stair carpet and gave fresh black and white paint
- painted all public spaces
- new hallway doorknob harware
- all new LED lighting (kitchen, dining, living room and hallway)
Jason Quigley Photography

Large center island in kitchen with seating facing the cooking and prep area.
Inspiration for a medium sized contemporary open plan kitchen in Las Vegas with a submerged sink, dark wood cabinets, granite worktops, stainless steel appliances, travertine flooring, an island, flat-panel cabinets, white splashback, stone slab splashback and grey floors.
Inspiration for a medium sized contemporary open plan kitchen in Las Vegas with a submerged sink, dark wood cabinets, granite worktops, stainless steel appliances, travertine flooring, an island, flat-panel cabinets, white splashback, stone slab splashback and grey floors.

Kitchen with Morning Room
Design ideas for a large contemporary l-shaped open plan kitchen in Las Vegas with a submerged sink, flat-panel cabinets, dark wood cabinets, granite worktops, grey splashback, stone slab splashback, stainless steel appliances, limestone flooring, an island, beige floors and beige worktops.
Design ideas for a large contemporary l-shaped open plan kitchen in Las Vegas with a submerged sink, flat-panel cabinets, dark wood cabinets, granite worktops, grey splashback, stone slab splashback, stainless steel appliances, limestone flooring, an island, beige floors and beige worktops.

A beautiful double island kitchen is perfect for entertaining with lots of cabinet space
This is an example of a contemporary kitchen in Edmonton with flat-panel cabinets, white cabinets, metallic splashback, integrated appliances and multiple islands.
This is an example of a contemporary kitchen in Edmonton with flat-panel cabinets, white cabinets, metallic splashback, integrated appliances and multiple islands.

Design ideas for a traditional kitchen pantry in Dublin with flat-panel cabinets, light wood cabinets and light hardwood flooring.

Photo of a contemporary l-shaped open plan kitchen in Other with flat-panel cabinets, black cabinets, white splashback, black appliances and an island.

Photography by Haris Kenjar
This is an example of a traditional galley kitchen/diner in Seattle with a built-in sink, flat-panel cabinets, black cabinets, white splashback, stainless steel appliances, medium hardwood flooring and a breakfast bar.
This is an example of a traditional galley kitchen/diner in Seattle with a built-in sink, flat-panel cabinets, black cabinets, white splashback, stainless steel appliances, medium hardwood flooring and a breakfast bar.

This beautiful kitchen built by Peppertree Kitchen and Bath with cabinets of architectural-grade, rift-sawn white oak veneer. It has a wire-brushed texture with a custom satin and glaze.

Gillian Jackson
Design ideas for a small contemporary l-shaped open plan kitchen in Toronto with a submerged sink, flat-panel cabinets, grey cabinets, engineered stone countertops, stainless steel appliances, dark hardwood flooring, no island, black splashback and brown floors.
Design ideas for a small contemporary l-shaped open plan kitchen in Toronto with a submerged sink, flat-panel cabinets, grey cabinets, engineered stone countertops, stainless steel appliances, dark hardwood flooring, no island, black splashback and brown floors.

LeMans II Kitchen Blind Corner Organizer by Hafele is one of our favorite kitchen organization storage solutions. It comes in a variety of finishes.
Large contemporary u-shaped open plan kitchen in San Francisco with flat-panel cabinets, granite worktops, stainless steel appliances, an island, beige floors, a submerged sink, white cabinets, white splashback, light hardwood flooring and multicoloured worktops.
Large contemporary u-shaped open plan kitchen in San Francisco with flat-panel cabinets, granite worktops, stainless steel appliances, an island, beige floors, a submerged sink, white cabinets, white splashback, light hardwood flooring and multicoloured worktops.

Scott Zimmerman, Modern kitchen with walnut cabinets and quartz counter top.
This is an example of a large contemporary kitchen in Salt Lake City with flat-panel cabinets, dark wood cabinets, quartz worktops, grey splashback, stone tiled splashback, integrated appliances, dark hardwood flooring and an island.
This is an example of a large contemporary kitchen in Salt Lake City with flat-panel cabinets, dark wood cabinets, quartz worktops, grey splashback, stone tiled splashback, integrated appliances, dark hardwood flooring and an island.

Matt black kitchen with High gloss white as a contrast. Hi-Mac counter top and backsplash in one piece with a curved joint.
Design ideas for a contemporary kitchen in London with a submerged sink, flat-panel cabinets, black cabinets, white splashback, black appliances, light hardwood flooring and no island.
Design ideas for a contemporary kitchen in London with a submerged sink, flat-panel cabinets, black cabinets, white splashback, black appliances, light hardwood flooring and no island.

Roundhouse bespoke kitchen in a mix of Urbo, Metro and Classic ranges in white matt lacguer with composite stone worksurface, Fisher & Paykel appliances and white Aga.

Situated on a challenging sloped lot, an elegant and modern home was achieved with a focus on warm walnut, stainless steel, glass and concrete. Each floor, named Sand, Sea, Surf and Sky, is connected by a floating walnut staircase and an elevator concealed by walnut paneling in the entrance.
The home captures the expansive and serene views of the ocean, with spaces outdoors that incorporate water and fire elements. Ease of maintenance and efficiency was paramount in finishes and systems within the home. Accents of Swarovski crystals illuminate the corridor leading to the master suite and add sparkle to the lighting throughout.
A sleek and functional kitchen was achieved featuring black walnut and charcoal gloss millwork, also incorporating a concealed pantry and quartz surfaces. An impressive wine cooler displays bottles horizontally over steel and walnut, spanning from floor to ceiling.
Features were integrated that capture the fluid motion of a wave and can be seen in the flexible slate on the contoured fireplace, Modular Arts wall panels, and stainless steel accents. The foyer and outer decks also display this sense of movement.
At only 22 feet in width, and 4300 square feet of dramatic finishes, a four car garage that includes additional space for the client's motorcycle, the Wave House was a productive and rewarding collaboration between the client and KBC Developments.
Featured in Homes & Living Vancouver magazine July 2012!
photos by Rob Campbell - www.robcampbellphotography
photos by Tony Puezer - www.brightideaphotography.com

Contemporary kitchen design with white engineered quartz countertops, glossy white flat-panel cabinetry with brass hardware and rift-sawn oak wood cabinets. Fleetwood aluminum windows overlooking garden.
Jonathan Mitchell Photography
Kitchen with Flat-panel Cabinets Ideas and Designs
13