Kitchen with Granite Worktops Ideas and Designs
Refine by:
Budget
Sort by:Popular Today
181 - 200 of 377,267 photos
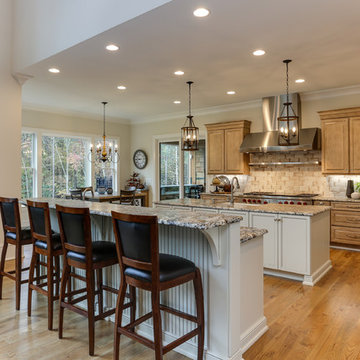
Photos by: Tad Davis
Large classic open plan kitchen in Raleigh with a belfast sink, raised-panel cabinets, granite worktops, stainless steel appliances, medium hardwood flooring, multiple islands, multicoloured worktops, medium wood cabinets and multi-coloured splashback.
Large classic open plan kitchen in Raleigh with a belfast sink, raised-panel cabinets, granite worktops, stainless steel appliances, medium hardwood flooring, multiple islands, multicoloured worktops, medium wood cabinets and multi-coloured splashback.

Traditional White Kitchen
Photo by: Sacha Griffin
Photo of a large traditional u-shaped kitchen/diner in Atlanta with a submerged sink, raised-panel cabinets, white cabinets, granite worktops, brick splashback, stainless steel appliances, bamboo flooring, an island, brown floors, brown splashback and multicoloured worktops.
Photo of a large traditional u-shaped kitchen/diner in Atlanta with a submerged sink, raised-panel cabinets, white cabinets, granite worktops, brick splashback, stainless steel appliances, bamboo flooring, an island, brown floors, brown splashback and multicoloured worktops.
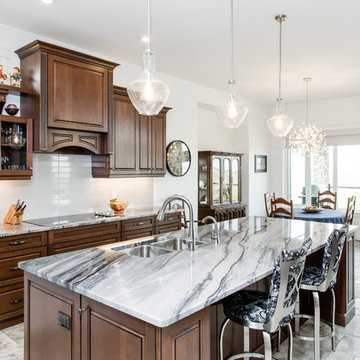
Ian Hennes Photography
This is an example of a large traditional l-shaped kitchen/diner in Calgary with raised-panel cabinets, brown cabinets, granite worktops, white splashback, ceramic splashback, stainless steel appliances, ceramic flooring, an island, a double-bowl sink, grey floors and grey worktops.
This is an example of a large traditional l-shaped kitchen/diner in Calgary with raised-panel cabinets, brown cabinets, granite worktops, white splashback, ceramic splashback, stainless steel appliances, ceramic flooring, an island, a double-bowl sink, grey floors and grey worktops.
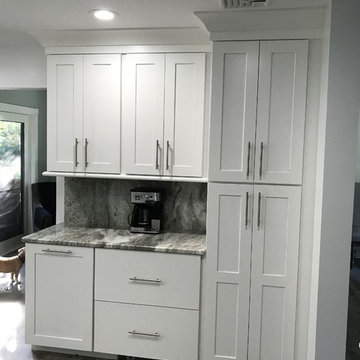
Eric Pavao
Photo of a small modern l-shaped kitchen pantry in Providence with a submerged sink, shaker cabinets, white cabinets, granite worktops, grey splashback, stone slab splashback, stainless steel appliances, vinyl flooring, grey floors and grey worktops.
Photo of a small modern l-shaped kitchen pantry in Providence with a submerged sink, shaker cabinets, white cabinets, granite worktops, grey splashback, stone slab splashback, stainless steel appliances, vinyl flooring, grey floors and grey worktops.

Eric Roth
Inspiration for a coastal l-shaped kitchen/diner in Boston with shaker cabinets, white cabinets, an island, black worktops, a submerged sink, grey splashback, light hardwood flooring, beige floors, granite worktops, marble splashback and integrated appliances.
Inspiration for a coastal l-shaped kitchen/diner in Boston with shaker cabinets, white cabinets, an island, black worktops, a submerged sink, grey splashback, light hardwood flooring, beige floors, granite worktops, marble splashback and integrated appliances.
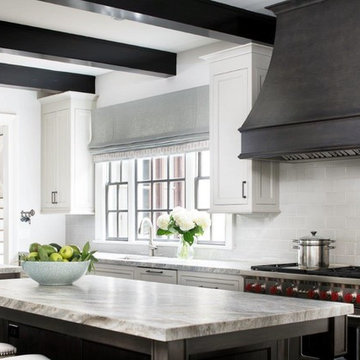
Pineapple House designers created views to the home's stairs by widening the opening between the kitchen and informal dining room. They illuminate the area by adding side lights and a tall windowed modernly configured door across from the staircase.
Galina Coada Photography

Beautiful Spanish Farmhouse kitchen remodel by designer Larissa Hicks.
Photo of a large mediterranean u-shaped open plan kitchen in Tampa with a belfast sink, beige cabinets, granite worktops, white splashback, ceramic splashback, stainless steel appliances, ceramic flooring, an island, beige floors, grey worktops and raised-panel cabinets.
Photo of a large mediterranean u-shaped open plan kitchen in Tampa with a belfast sink, beige cabinets, granite worktops, white splashback, ceramic splashback, stainless steel appliances, ceramic flooring, an island, beige floors, grey worktops and raised-panel cabinets.

Walls Could Talk
Design ideas for a large rural single-wall kitchen pantry in Houston with a belfast sink, raised-panel cabinets, dark wood cabinets, granite worktops, grey splashback, wood splashback, stainless steel appliances, ceramic flooring, an island, brown floors and grey worktops.
Design ideas for a large rural single-wall kitchen pantry in Houston with a belfast sink, raised-panel cabinets, dark wood cabinets, granite worktops, grey splashback, wood splashback, stainless steel appliances, ceramic flooring, an island, brown floors and grey worktops.
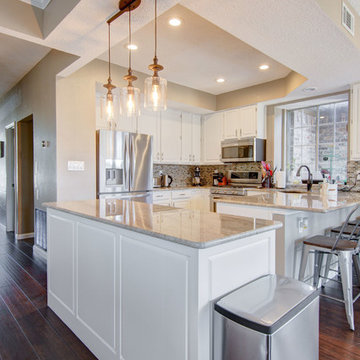
This project presented very unique challenges: the customer wanted to "open" the kitchen to the living room so that the room could be inclusive, while not losing the vital pantry space. The solution was to remove the former load bearing wall and pantry and build a custom island so the profile of the doors and drawers seamlessly matched with the current kitchen. Additionally, we had to locate the granite for the island to match the existing countertops. The results are, well, incredible!
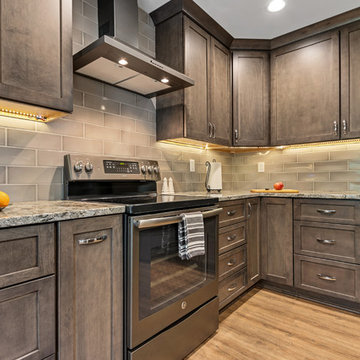
This is an example of a medium sized classic kitchen in Milwaukee with a double-bowl sink, brown cabinets, granite worktops, beige splashback, glass tiled splashback, stainless steel appliances, an island and multicoloured worktops.
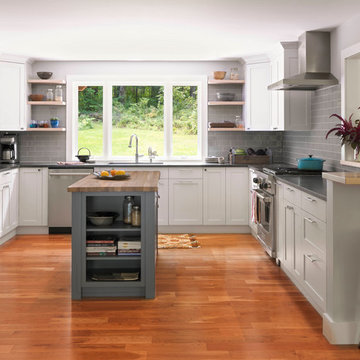
Photo by Susan Teare
The kitchen was reconfigured to make better use of the space. The entry into the dining area was expanded to produce a communal environment. All new custom cabinetry was added to create this light filled kitchen.
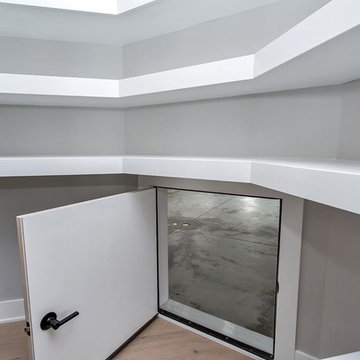
Photo of a medium sized classic l-shaped kitchen pantry in Other with a submerged sink, shaker cabinets, white cabinets, granite worktops, grey splashback, metal splashback, stainless steel appliances, light hardwood flooring, an island, brown floors and white worktops.
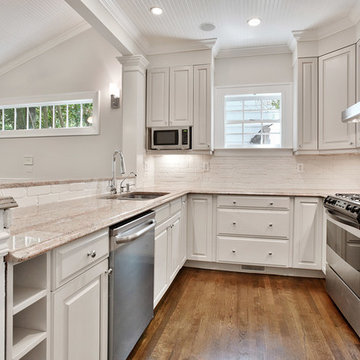
This is an example of a small retro u-shaped open plan kitchen in Atlanta with a submerged sink, raised-panel cabinets, grey cabinets, granite worktops, grey splashback, brick splashback, stainless steel appliances, dark hardwood flooring, a breakfast bar, brown floors and multicoloured worktops.
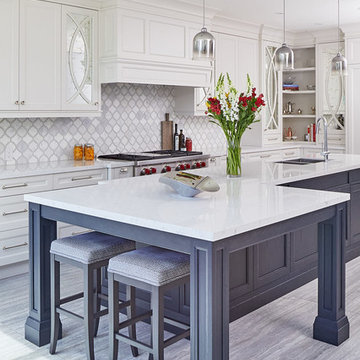
Our goal for this project was to transform this home from family-friendly to an empty nesters sanctuary. We opted for a sophisticated palette throughout the house, featuring blues, greys, taupes, and creams. The punches of colour and classic patterns created a warm environment without sacrificing sophistication.
Home located in Thornhill, Vaughan. Designed by Lumar Interiors who also serve Richmond Hill, Aurora, Nobleton, Newmarket, King City, Markham, Thornhill, York Region, and the Greater Toronto Area.
For more about Lumar Interiors, click here: https://www.lumarinteriors.com/

View to great room from kitchen, looking out to Saratoga Passage and Whidbey Island. Photography by Stephen Brousseau.
Design ideas for a medium sized modern u-shaped open plan kitchen in Seattle with flat-panel cabinets, brown cabinets, granite worktops, green splashback, stone slab splashback, stainless steel appliances, porcelain flooring, no island, grey floors and green worktops.
Design ideas for a medium sized modern u-shaped open plan kitchen in Seattle with flat-panel cabinets, brown cabinets, granite worktops, green splashback, stone slab splashback, stainless steel appliances, porcelain flooring, no island, grey floors and green worktops.

The walkway that we closed up in the kitchen is now home to the new stainless steel oven and matching hood vent. Previously, the oven sat on the reverse side of the kitchen which did not allow for an overhead vent. Our clients will certainly notice a difference in cooking now that the space is properly ventilated!
The new wall also allows for additional cabinet storage. A space-saving Lazy Suzan sits in the lower cabinets to the left of the oven, while a stack of wide utensil drawers conveniently occupies the right side.
Final photos by Impressia Photography.
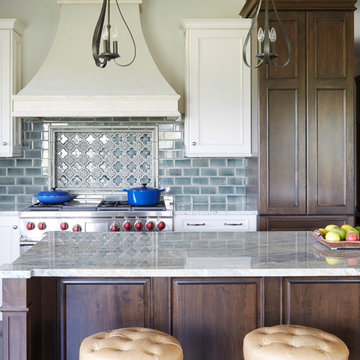
Chef's kitchen with white perimeter recessed panel cabinetry. In contrast, the island and refrigerator cabinets are a dark lager color. All cabinetry is by Brookhaven.
Kitchen back splash is 3x6 Manhattan Field tile in #1227 Peacock with 4.25x4.25 bullnose in the same color. Niche is 4.25" square Cordoba Plain Fancy fIeld tile in #1227 Peacock with fluid crackle finish and 3.12 square Turkistan Floral Fancy Field tile with 2.25x6 medium chair rail border. Design by Janet McCann.
Photo by Mike Kaskel.
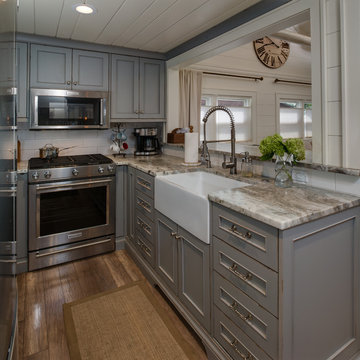
Phoenix Photographic
Inspiration for a small beach style u-shaped kitchen/diner in Detroit with a belfast sink, beaded cabinets, grey cabinets, granite worktops, white splashback, metro tiled splashback, stainless steel appliances, light hardwood flooring, no island, brown floors and grey worktops.
Inspiration for a small beach style u-shaped kitchen/diner in Detroit with a belfast sink, beaded cabinets, grey cabinets, granite worktops, white splashback, metro tiled splashback, stainless steel appliances, light hardwood flooring, no island, brown floors and grey worktops.

The clients believed the peninsula footprint was required due to the unique entry points from the hallway leading to the dining room and the foyer. The new island increases storage, counters and a more pleasant flow of traffic from all directions.
The biggest challenge was trying to make the structural beam that ran perpendicular to the space work in a new design; it was off center and difficult to balance the cabinetry and functional spaces to work with it. In the end it was decided to increase the budget and invest in moving the header in the ceiling to achieve the best design, esthetically and funcationlly.
Specific storage designed to meet the clients requests include:
- pocket doors at counter tops for everyday appliances
- deep drawers for pots, pans and Tupperware
- island includes designated zone for baking supplies
- tall and shallow pantry/food storage for easy access near island
- pull out spice near cooking
- tray dividers for assorted baking pans/sheets, cutting boards and numerous other serving trays
- cutlery and knife inserts and built in trash/recycle bins to keep things organized and convenient to use, out of sight
- custom design hutch to hold various, yet special dishes and silverware
Elements of design chosen to meet the clients wishes include:
- painted cabinetry to lighten up the room that lacks windows and give relief/contrast to the expansive wood floors
- monochromatic colors throughout give peaceful yet elegant atmosphere
o stained island provides interest and warmth with wood, but still unique in having a different stain than the wood floors – this is repeated in the tile mosaic backsplash behind the rangetop
- punch of fun color used on hutch for a unique, furniture feel
- carefully chosen detailed embellishments like the tile mosaic, valance toe boards, furniture base board around island, and island pendants are traditional details to not only the architecture of the home, but also the client’s furniture and décor.
- Paneled refrigerator minimizes the large appliance, help keeping an elegant feel
Superior cooking equipment includes a combi-steam oven, convection wall ovens paired with a built-in refrigerator with interior air filtration to better preserve fresh foods.
Photography by Gregg Willett

pureleephotography
Small country u-shaped kitchen/diner in Denver with a belfast sink, raised-panel cabinets, white cabinets, granite worktops, beige splashback, glass tiled splashback, stainless steel appliances, medium hardwood flooring, an island, brown floors and beige worktops.
Small country u-shaped kitchen/diner in Denver with a belfast sink, raised-panel cabinets, white cabinets, granite worktops, beige splashback, glass tiled splashback, stainless steel appliances, medium hardwood flooring, an island, brown floors and beige worktops.
Kitchen with Granite Worktops Ideas and Designs
10