Kitchen with Granite Worktops Ideas and Designs
Refine by:
Budget
Sort by:Popular Today
141 - 160 of 377,282 photos
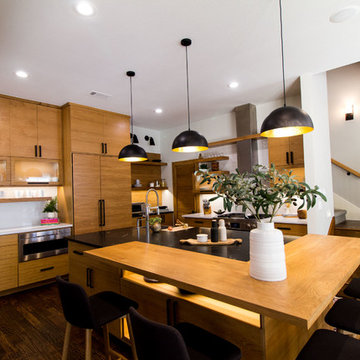
Bethany Jarrell Photography
White Oak, Flat Panel Cabinetry
Galaxy Black Granite
Epitome Quartz
White Subway Tile
Custom Cabinets
This is an example of a large scandi kitchen/diner in Dallas with flat-panel cabinets, light wood cabinets, granite worktops, white splashback, metro tiled splashback, stainless steel appliances, dark hardwood flooring, an island, brown floors and black worktops.
This is an example of a large scandi kitchen/diner in Dallas with flat-panel cabinets, light wood cabinets, granite worktops, white splashback, metro tiled splashback, stainless steel appliances, dark hardwood flooring, an island, brown floors and black worktops.
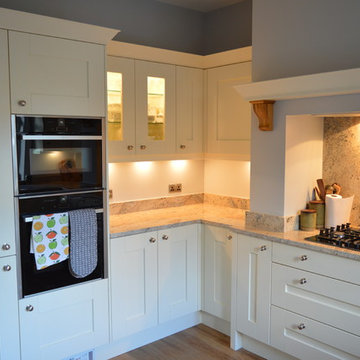
The large drawer base and overhead mantle encapsulate this 6 ring hob to create a beautiful focal point. The units at either side create balance and symmetry. The tall oven housing and integrated fridge freezer placed along one wall creates drama and boldness, yet this is balanced by the opposing window which brings light into the soft tones of this gorgeous room!
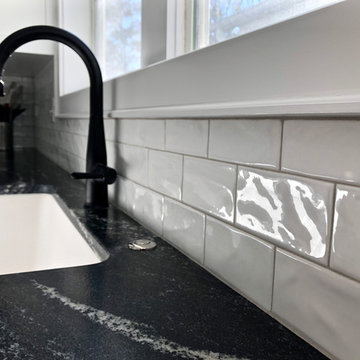
Beth Bernardi
Small traditional u-shaped enclosed kitchen in Chicago with a single-bowl sink, shaker cabinets, white cabinets, granite worktops, grey splashback, ceramic splashback, stainless steel appliances, ceramic flooring, no island, white floors and black worktops.
Small traditional u-shaped enclosed kitchen in Chicago with a single-bowl sink, shaker cabinets, white cabinets, granite worktops, grey splashback, ceramic splashback, stainless steel appliances, ceramic flooring, no island, white floors and black worktops.
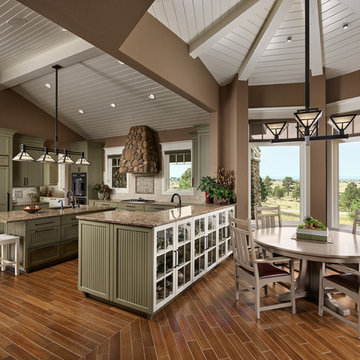
Custom Traditional Kitchen
Photos by Eric Lucero
Design ideas for a medium sized classic u-shaped kitchen/diner in Denver with green cabinets, granite worktops, an island, brown floors, beige splashback, integrated appliances and multicoloured worktops.
Design ideas for a medium sized classic u-shaped kitchen/diner in Denver with green cabinets, granite worktops, an island, brown floors, beige splashback, integrated appliances and multicoloured worktops.

Architects Krauze Alexander, Krauze Anna
Photo of a medium sized contemporary l-shaped open plan kitchen in Moscow with an integrated sink, flat-panel cabinets, black cabinets, granite worktops, black splashback, stone slab splashback, black appliances, concrete flooring, an island, blue floors and black worktops.
Photo of a medium sized contemporary l-shaped open plan kitchen in Moscow with an integrated sink, flat-panel cabinets, black cabinets, granite worktops, black splashback, stone slab splashback, black appliances, concrete flooring, an island, blue floors and black worktops.

Design ideas for a large rustic open plan kitchen in Sacramento with a submerged sink, shaker cabinets, dark wood cabinets, grey splashback, stainless steel appliances, dark hardwood flooring, multiple islands, brown floors and granite worktops.
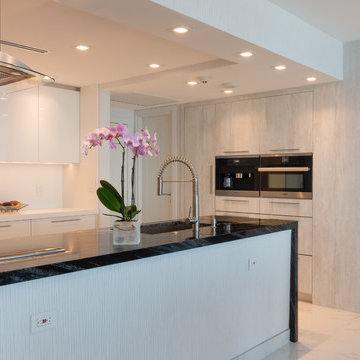
Photo of a medium sized contemporary u-shaped kitchen pantry in Miami with white cabinets, granite worktops, white splashback, an island, black worktops and flat-panel cabinets.
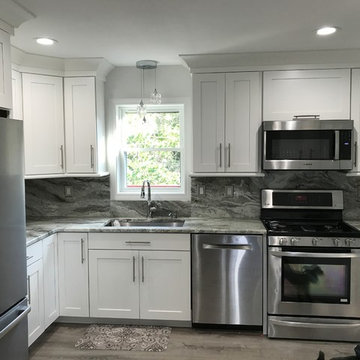
Eric Pavao
This is an example of a small modern l-shaped kitchen/diner in Providence with a submerged sink, shaker cabinets, white cabinets, granite worktops, grey splashback, stone slab splashback, stainless steel appliances, vinyl flooring, grey floors and grey worktops.
This is an example of a small modern l-shaped kitchen/diner in Providence with a submerged sink, shaker cabinets, white cabinets, granite worktops, grey splashback, stone slab splashback, stainless steel appliances, vinyl flooring, grey floors and grey worktops.
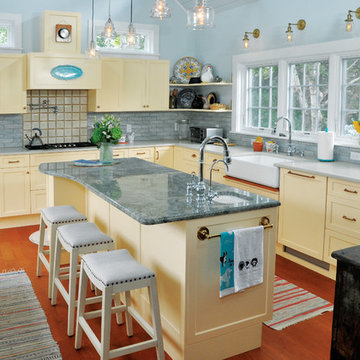
Contemporary kitchen,
Granite countertops, island, renovation, vaulted ceiling, cathedral ceiling, window above sink
Beach style kitchen in Boston with a belfast sink, shaker cabinets, yellow cabinets, grey splashback, medium hardwood flooring, an island, grey worktops, granite worktops, ceramic splashback and brown floors.
Beach style kitchen in Boston with a belfast sink, shaker cabinets, yellow cabinets, grey splashback, medium hardwood flooring, an island, grey worktops, granite worktops, ceramic splashback and brown floors.

Elizabeth Pedinotti Haynes
Photo of a medium sized modern single-wall kitchen/diner in Burlington with a built-in sink, flat-panel cabinets, dark wood cabinets, granite worktops, white splashback, marble splashback, stainless steel appliances, ceramic flooring, an island, beige floors and grey worktops.
Photo of a medium sized modern single-wall kitchen/diner in Burlington with a built-in sink, flat-panel cabinets, dark wood cabinets, granite worktops, white splashback, marble splashback, stainless steel appliances, ceramic flooring, an island, beige floors and grey worktops.

This kitchen remodel in Lakewood has undergone such an amazing transformation from a dark, dated space to bright and functional! We experienced many obstacles in this tight space but was able to design around the challenges to create a beautiful and functional space. The original design intent was to bring the cabinets all the way to the ceiling but found out this wasn’t an option as all the soffits had interior mechanical systems and couldn’t be reconfigured. One solution was to raise the soffits on the range and sink walls to gain an extra 6” of cabinet space and build out the soffit above the refrigerator to create a custom built-in look. This extension of the soffit created the perfect opportunity for a narrow pantry cabinet facing the dining room which adds much needed storage space. By painting the soffits the same color as the cabinets, we were able to install the crown trim on top of the soffit in lieu of the cabinets to create the illusion of taller cabinets and lengthening the ceiling height. We omitted the wall cabinet to the left of the range to create a more open space both visibly and functionally. This provided the opportunity to install an accent pendant over the open counter which has been lowered to maintain one counter height throughout for a seamless look. Decorative door panels give the perfect finishing touches on the cabinetry and truly convey a custom look. The cabinets were finished in Waypoint’s Shaker style in Linen color and were paired with Amrock’s stunning gunmetal finish hardware. The existing floor tile was replaced with Daltile’s Forest Park Maple wood-look plank which now extends into the dining room creating a natural separation of kitchen/dining space to the adjacent Family room. The warmth of the floor tile compliments the Linen cabinetry color and Gunmetal finishes throughout. This beautiful kitchen offers a beautiful and functional design solution and we are thrilled our client can love their personalized kitchen for many years to come!

Kitchen Highlights:
-White painted cabinets
-Custom wood hood
-Kitchen with barn door to pantry
-Seeded glass doors
This is an example of a large classic l-shaped kitchen pantry in Other with a submerged sink, shaker cabinets, white cabinets, granite worktops, grey splashback, matchstick tiled splashback, stainless steel appliances, medium hardwood flooring, an island, brown floors and grey worktops.
This is an example of a large classic l-shaped kitchen pantry in Other with a submerged sink, shaker cabinets, white cabinets, granite worktops, grey splashback, matchstick tiled splashback, stainless steel appliances, medium hardwood flooring, an island, brown floors and grey worktops.
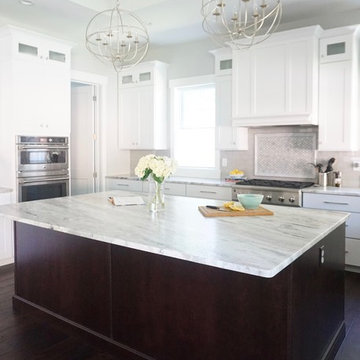
Gorgeous, simple, clean coffee bar with white shaker cabinets, beige subway tile, beautiful granite, and tall cabinets with glass front accents.
Expansive classic u-shaped kitchen/diner in St Louis with shaker cabinets, white cabinets, granite worktops, beige splashback, ceramic splashback, dark hardwood flooring, an island and multicoloured worktops.
Expansive classic u-shaped kitchen/diner in St Louis with shaker cabinets, white cabinets, granite worktops, beige splashback, ceramic splashback, dark hardwood flooring, an island and multicoloured worktops.
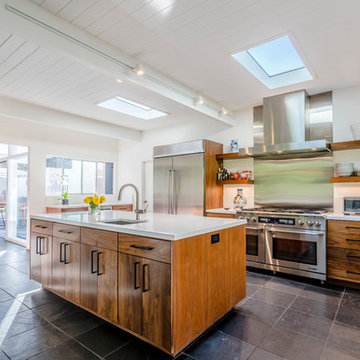
Modern Home designed by Burdge and Associates Architects in Malibu, CA.
Photo of a contemporary u-shaped open plan kitchen in Los Angeles with a built-in sink, flat-panel cabinets, light wood cabinets, granite worktops, white splashback, marble splashback, stainless steel appliances, slate flooring, no island, grey floors and white worktops.
Photo of a contemporary u-shaped open plan kitchen in Los Angeles with a built-in sink, flat-panel cabinets, light wood cabinets, granite worktops, white splashback, marble splashback, stainless steel appliances, slate flooring, no island, grey floors and white worktops.
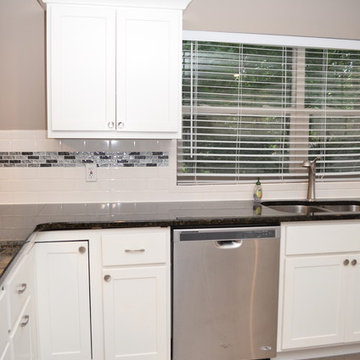
Cabinet Brand: BaileyTown USA
Wood Species: Maple
Cabinet Finish: White
Door Style: Chesapeake
Countertop: Granite with white sparkle
Inspiration for a large classic u-shaped kitchen/diner in Other with a submerged sink, shaker cabinets, white cabinets, granite worktops, white splashback, metro tiled splashback, stainless steel appliances, ceramic flooring, a breakfast bar, beige floors and black worktops.
Inspiration for a large classic u-shaped kitchen/diner in Other with a submerged sink, shaker cabinets, white cabinets, granite worktops, white splashback, metro tiled splashback, stainless steel appliances, ceramic flooring, a breakfast bar, beige floors and black worktops.

Chef's kitchen with white perimeter recessed panel cabinetry. In contrast, the island and refrigerator cabinets are a dark lager color. All cabinetry is by Brookhaven.
Kitchen back splash is 3x6 Manhattan Field tile in #1227 Peacock with 4.25x4.25 bullnose in the same color. Niche is 4.25" square Cordoba Plain Fancy fIeld tile in #1227 Peacock with fluid crackle finish and 3.12 square Turkistan Floral Fancy Field tile with 2.25x6 medium chair rail border. Design by Janet McCann.
Photo by Mike Kaskel.

Added a new backsplash, hardware, paint and lighting and boom you can save yourself from repainted cabinets and replacing them.
Inspiration for a medium sized retro u-shaped open plan kitchen in Phoenix with a single-bowl sink, shaker cabinets, brown cabinets, granite worktops, white splashback, metro tiled splashback, stainless steel appliances, porcelain flooring, an island, beige floors and beige worktops.
Inspiration for a medium sized retro u-shaped open plan kitchen in Phoenix with a single-bowl sink, shaker cabinets, brown cabinets, granite worktops, white splashback, metro tiled splashback, stainless steel appliances, porcelain flooring, an island, beige floors and beige worktops.

The clients believed the peninsula footprint was required due to the unique entry points from the hallway leading to the dining room and the foyer. The new island increases storage, counters and a more pleasant flow of traffic from all directions.
The biggest challenge was trying to make the structural beam that ran perpendicular to the space work in a new design; it was off center and difficult to balance the cabinetry and functional spaces to work with it. In the end it was decided to increase the budget and invest in moving the header in the ceiling to achieve the best design, esthetically and funcationlly.
Specific storage designed to meet the clients requests include:
- pocket doors at counter tops for everyday appliances
- deep drawers for pots, pans and Tupperware
- island includes designated zone for baking supplies
- tall and shallow pantry/food storage for easy access near island
- pull out spice near cooking
- tray dividers for assorted baking pans/sheets, cutting boards and numerous other serving trays
- cutlery and knife inserts and built in trash/recycle bins to keep things organized and convenient to use, out of sight
- custom design hutch to hold various, yet special dishes and silverware
Elements of design chosen to meet the clients wishes include:
- painted cabinetry to lighten up the room that lacks windows and give relief/contrast to the expansive wood floors
- monochromatic colors throughout give peaceful yet elegant atmosphere
o stained island provides interest and warmth with wood, but still unique in having a different stain than the wood floors – this is repeated in the tile mosaic backsplash behind the rangetop
- punch of fun color used on hutch for a unique, furniture feel
- carefully chosen detailed embellishments like the tile mosaic, valance toe boards, furniture base board around island, and island pendants are traditional details to not only the architecture of the home, but also the client’s furniture and décor.
- Paneled refrigerator minimizes the large appliance, help keeping an elegant feel
Superior cooking equipment includes a combi-steam oven, convection wall ovens paired with a built-in refrigerator with interior air filtration to better preserve fresh foods.
Photography by Gregg Willett
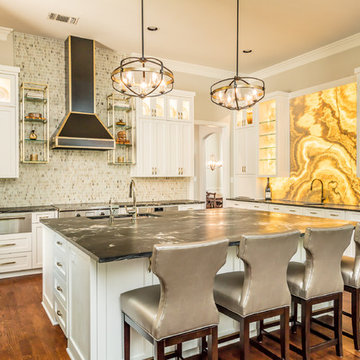
This retired couple loves collecting art on their worldwide travels and didn't want to settle for a predictable look for their new kitchen. We began with the black and gold honed granite they fell in love with, and added the glass tile mosaic back splash and custom mixed metal hood. The result is truly a work of art!
Collaboration with Sterling Renovations
Matt Ross-photos
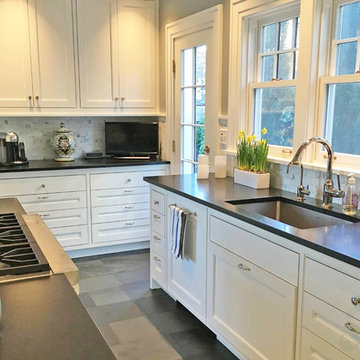
Design ideas for a large traditional grey and white u-shaped kitchen pantry in Seattle with a submerged sink, white splashback, integrated appliances, slate flooring, a coffered ceiling, shaker cabinets, white cabinets, granite worktops, an island and black worktops.
Kitchen with Granite Worktops Ideas and Designs
8