Large Entrance Ideas and Designs
Refine by:
Budget
Sort by:Popular Today
81 - 100 of 33,162 photos
Item 1 of 3
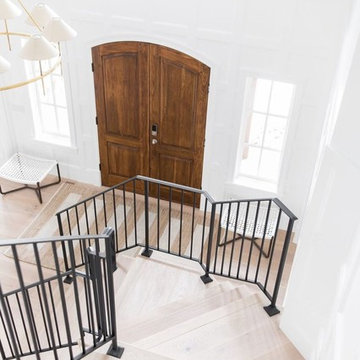
Shop the Look, See the Photo Tour here: https://www.studio-mcgee.com/search?q=Riverbottoms+remodel
Watch the Webisode:
https://www.youtube.com/playlist?list=PLFvc6K0dvK3camdK1QewUkZZL9TL9kmgy
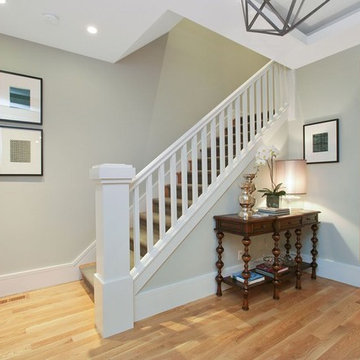
Foyer and new balustrade to second floor.
Photo of a large classic foyer in San Francisco with medium hardwood flooring, beige walls and brown floors.
Photo of a large classic foyer in San Francisco with medium hardwood flooring, beige walls and brown floors.
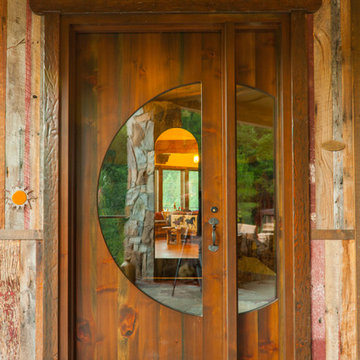
Photo of a large rustic front door in Seattle with a single front door, a medium wood front door, brown walls and grey floors.
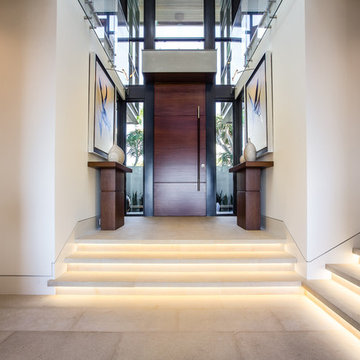
Large contemporary front door in Orange County with white walls, ceramic flooring, a single front door, a dark wood front door and beige floors.
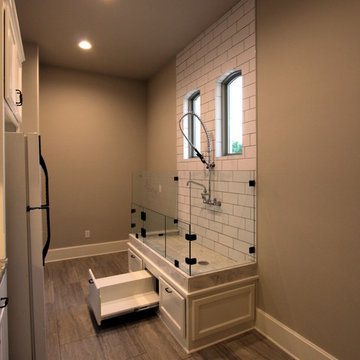
Inspiration for a large mediterranean boot room in Austin with beige walls, laminate floors, a single front door, a white front door and beige floors.
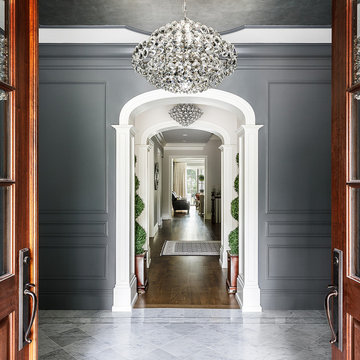
This Foyer had to be a show stopper. It's the first thing you see when you enter this custom built, 12,000 square foot home. The marble border in the foyer was made to custom fit this space, with 3 different colors of marble, perfectly complementing the carrara tile. The gray painted and applied moulding clad walls complement the hand applied silver leaf ceiling. The Aerin Lauder Chandelier from Circa lighting shines beautifully in this space. There is no detail left undone in this Foyer, we think it makes a lasting impression!
Joe Kwon Photography
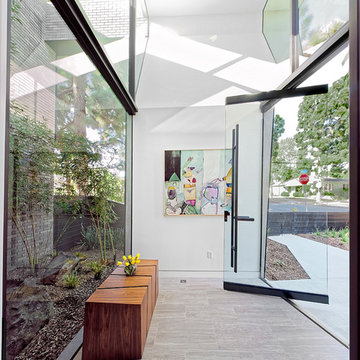
John Gaylord
Inspiration for a large contemporary front door in Los Angeles with white walls, ceramic flooring, a pivot front door, a glass front door and grey floors.
Inspiration for a large contemporary front door in Los Angeles with white walls, ceramic flooring, a pivot front door, a glass front door and grey floors.
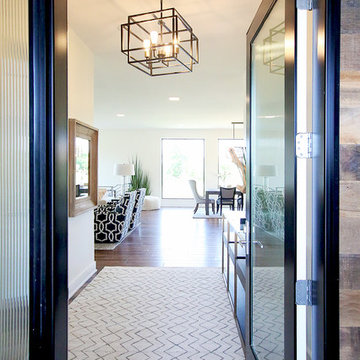
Welcome. Come on in and enjoy our take on modern traditional living designed for today's family.
Photo: Maggie Goldhammer
Large traditional foyer in Other with white walls, medium hardwood flooring, a single front door, a black front door and brown floors.
Large traditional foyer in Other with white walls, medium hardwood flooring, a single front door, a black front door and brown floors.
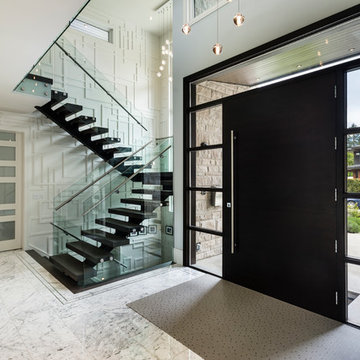
The objective was to create a warm neutral space to later customize to a specific colour palate/preference of the end user for this new construction home being built to sell. A high-end contemporary feel was requested to attract buyers in the area. An impressive kitchen that exuded high class and made an impact on guests as they entered the home, without being overbearing. The space offers an appealing open floorplan conducive to entertaining with indoor-outdoor flow.
Due to the spec nature of this house, the home had to remain appealing to the builder, while keeping a broad audience of potential buyers in mind. The challenge lay in creating a unique look, with visually interesting materials and finishes, while not being so unique that potential owners couldn’t envision making it their own. The focus on key elements elevates the look, while other features blend and offer support to these striking components. As the home was built for sale, profitability was important; materials were sourced at best value, while retaining high-end appeal. Adaptations to the home’s original design plan improve flow and usability within the kitchen-greatroom. The client desired a rich dark finish. The chosen colours tie the kitchen to the rest of the home (creating unity as combination, colours and materials, is repeated throughout).
Photos- Paul Grdina
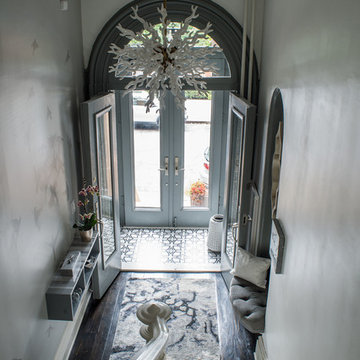
cynthia van elk
This is an example of a large bohemian foyer in New York with white walls, painted wood flooring, a double front door, a black front door and black floors.
This is an example of a large bohemian foyer in New York with white walls, painted wood flooring, a double front door, a black front door and black floors.
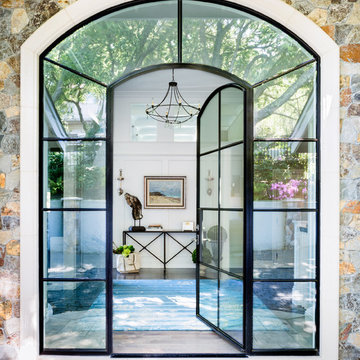
Kelly Vorves Photography
This is an example of a large traditional foyer in San Francisco with white walls, medium hardwood flooring, a single front door and a black front door.
This is an example of a large traditional foyer in San Francisco with white walls, medium hardwood flooring, a single front door and a black front door.
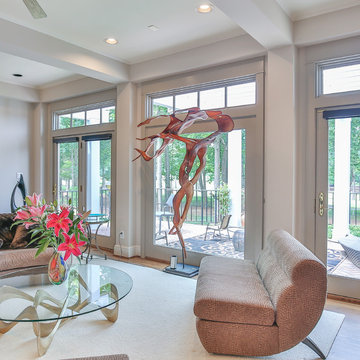
Inspiration for a large traditional front door in Raleigh with grey walls, dark hardwood flooring, a pivot front door, a medium wood front door and brown floors.
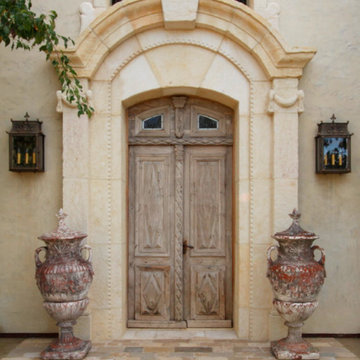
An old world Tuscan style entry with Laura Lee Designs custom wall lanterns.
Large mediterranean front door in Los Angeles with beige walls, brick flooring, a double front door, a light wood front door and beige floors.
Large mediterranean front door in Los Angeles with beige walls, brick flooring, a double front door, a light wood front door and beige floors.
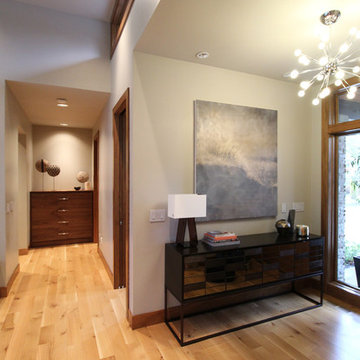
Design ideas for a large contemporary foyer in Portland with beige walls, light hardwood flooring, a single front door and a medium wood front door.
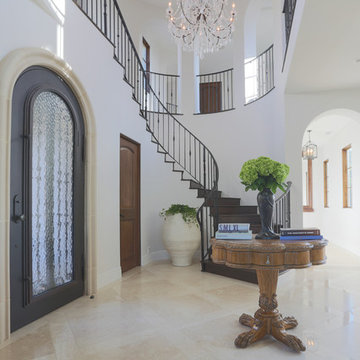
Photo of a large mediterranean foyer in San Diego with grey walls, marble flooring, a single front door and a black front door.

Photography by Laura Hull.
This is an example of a large traditional boot room in San Francisco with grey walls, a stable front door, a white front door, ceramic flooring and multi-coloured floors.
This is an example of a large traditional boot room in San Francisco with grey walls, a stable front door, a white front door, ceramic flooring and multi-coloured floors.
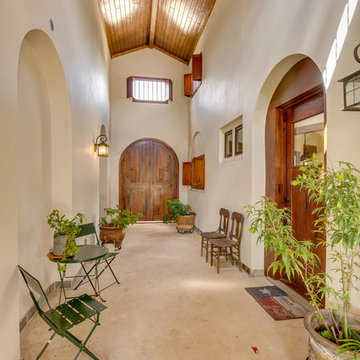
Inside the “Friends Entrance” looking back at what is thought as the front double door. To the left you see one of two entrances. This one takes you to the Casita part of the residence

Large traditional foyer in Orlando with beige walls, a double front door, a dark wood front door, beige floors and limestone flooring.
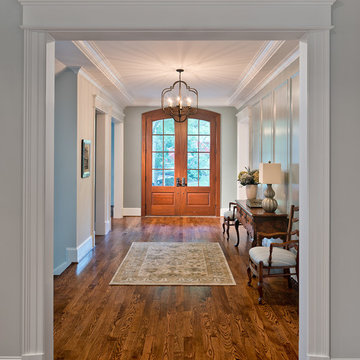
Allen Russ, Hoachlander Davis Photography, LLC
Design ideas for a large traditional foyer in DC Metro with dark hardwood flooring, a double front door, a medium wood front door, grey walls and feature lighting.
Design ideas for a large traditional foyer in DC Metro with dark hardwood flooring, a double front door, a medium wood front door, grey walls and feature lighting.
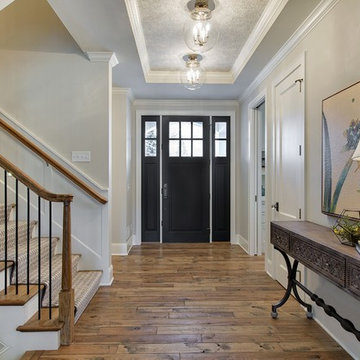
This is an example of a large traditional foyer in Minneapolis with white walls, dark hardwood flooring, a single front door, a black front door and feature lighting.
Large Entrance Ideas and Designs
5