Living Room with Concrete Flooring Ideas and Designs
Refine by:
Budget
Sort by:Popular Today
1 - 20 of 15,064 photos
Item 1 of 2

Expansive midcentury formal open plan living room in Hampshire with blue walls, concrete flooring, a corner fireplace, a metal fireplace surround, grey floors and a wood ceiling.

Medium sized contemporary living room in London with concrete flooring and grey floors.

Inspiration for a farmhouse living room in Hertfordshire with concrete flooring, grey floors and a vaulted ceiling.
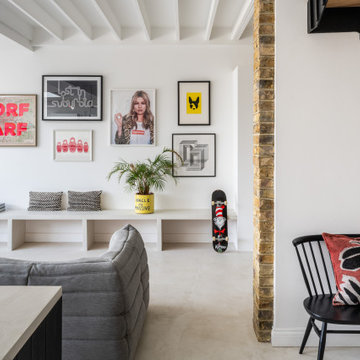
Photo of a contemporary living room in London with white walls, concrete flooring and grey floors.

Inspiration for an industrial living room in Other with white walls, concrete flooring, grey floors and brick walls.

The house had two bedrooms, two bathrooms and an open plan living and kitchen space.
This is an example of a modern open plan living room in London with concrete flooring, a wood burning stove and grey floors.
This is an example of a modern open plan living room in London with concrete flooring, a wood burning stove and grey floors.
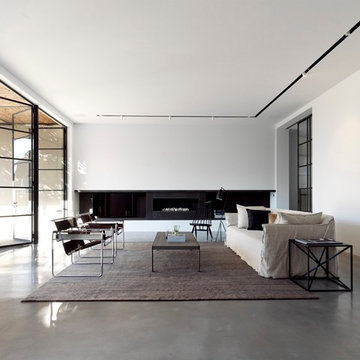
Large modern formal living room in Sydney with white walls, concrete flooring and a ribbon fireplace.

This is an example of an expansive scandi open plan living room in New York with grey walls, concrete flooring and no fireplace.
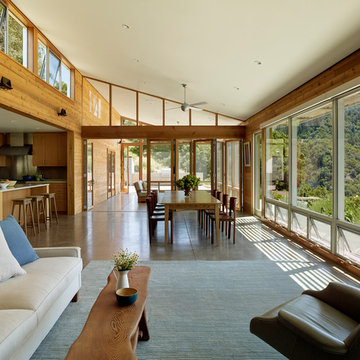
Architects: Turnbull Griffin Haesloop
Photography: Matthew Millman
Photo of an expansive contemporary formal open plan living room in San Francisco with concrete flooring.
Photo of an expansive contemporary formal open plan living room in San Francisco with concrete flooring.

This 2,500 square-foot home, combines the an industrial-meets-contemporary gives its owners the perfect place to enjoy their rustic 30- acre property. Its multi-level rectangular shape is covered with corrugated red, black, and gray metal, which is low-maintenance and adds to the industrial feel.
Encased in the metal exterior, are three bedrooms, two bathrooms, a state-of-the-art kitchen, and an aging-in-place suite that is made for the in-laws. This home also boasts two garage doors that open up to a sunroom that brings our clients close nature in the comfort of their own home.
The flooring is polished concrete and the fireplaces are metal. Still, a warm aesthetic abounds with mixed textures of hand-scraped woodwork and quartz and spectacular granite counters. Clean, straight lines, rows of windows, soaring ceilings, and sleek design elements form a one-of-a-kind, 2,500 square-foot home

Photo of a medium sized contemporary formal open plan living room in Orange County with white walls, white floors and concrete flooring.

bench storage cabinets with white top
Jessie Preza
Design ideas for a large contemporary formal enclosed living room feature wall in Jacksonville with concrete flooring, brown floors, white walls, no fireplace and a wall mounted tv.
Design ideas for a large contemporary formal enclosed living room feature wall in Jacksonville with concrete flooring, brown floors, white walls, no fireplace and a wall mounted tv.
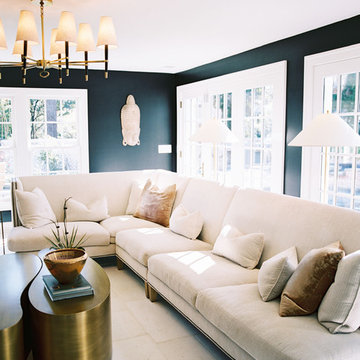
Landon Jacob Photography
www.landonjacob.com
Design ideas for a large contemporary open plan living room in Other with black walls, a freestanding tv, no fireplace and concrete flooring.
Design ideas for a large contemporary open plan living room in Other with black walls, a freestanding tv, no fireplace and concrete flooring.
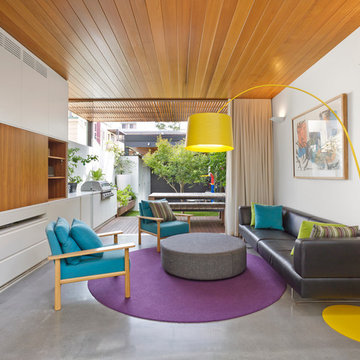
florian grohen
Design ideas for a contemporary formal open plan living room in Sydney with white walls, concrete flooring and a concealed tv.
Design ideas for a contemporary formal open plan living room in Sydney with white walls, concrete flooring and a concealed tv.
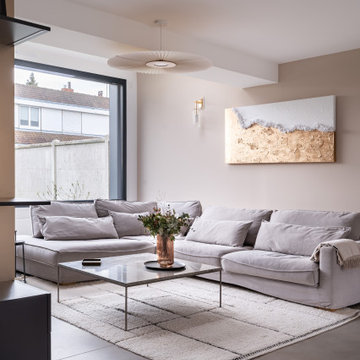
Photo of a contemporary living room in Other with beige walls, concrete flooring and grey floors.

contemporary home design for a modern family with young children offering a chic but laid back, warm atmosphere.
Large retro open plan living room in New York with white walls, concrete flooring, a standard fireplace, a metal fireplace surround, no tv, grey floors and a vaulted ceiling.
Large retro open plan living room in New York with white walls, concrete flooring, a standard fireplace, a metal fireplace surround, no tv, grey floors and a vaulted ceiling.
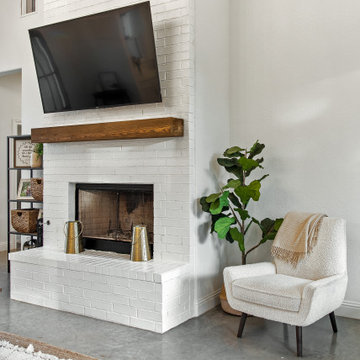
The living room features a crisp, painted brick fireplace and transom windows for maximum light and view. The vaulted ceiling elevates the space, with symmetrical halls opening off to bedroom areas. Rear doors open out to the patio.

Photo of a large contemporary open plan living room in Vancouver with white walls, concrete flooring, a two-sided fireplace, a metal fireplace surround, grey floors and exposed beams.
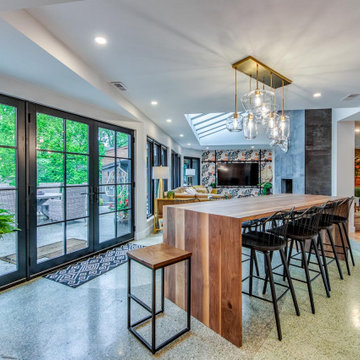
An already gorgeous mid-century modern home gave a great base for starting this stunning project. The old lanai was in perfect condition with its screened in room and terrazzo floors. But, St. Louis being what it is, the room wasn’t getting as much use as it could. The homeowners had an idea to remove the interior walls that separated the main home and the lanai to create additional living space when they entertain or have a movie night as family. The exterior screens were taken out and replaced with new windows and screens to update the look and protect the room from outdoor elements. The old skylights were removed and replaced with 7 new skylights with solar shades to let the light in or block the suns warmth come summers’ heat. The interior doorways and walls were removed and replaced with structural beams and supports so that we could leave the space as open and airy as possible. Keeping the original flooring in both rooms we were able to insert new wood to seamlessly match the old in the spaces where walls once stood. The highlight of this home is the fireplace. We took a single fireplace and created a double-sided gas fireplace. Now the family can enjoy a warm fire from both sides of the house. .
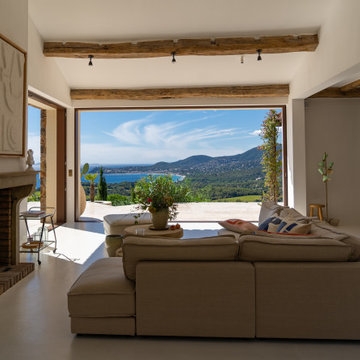
Maison neuve avec de l'ancien
Large mediterranean open plan living room in Marseille with concrete flooring, a standard fireplace, a brick fireplace surround, white floors and exposed beams.
Large mediterranean open plan living room in Marseille with concrete flooring, a standard fireplace, a brick fireplace surround, white floors and exposed beams.
Living Room with Concrete Flooring Ideas and Designs
1