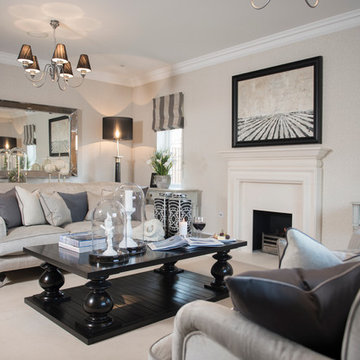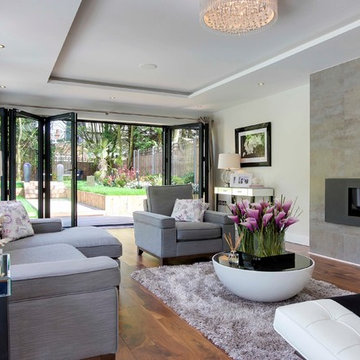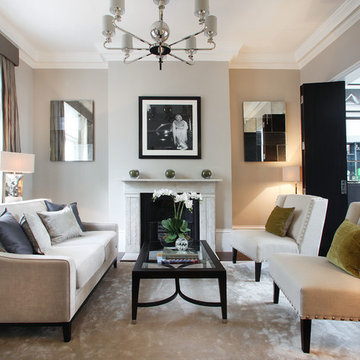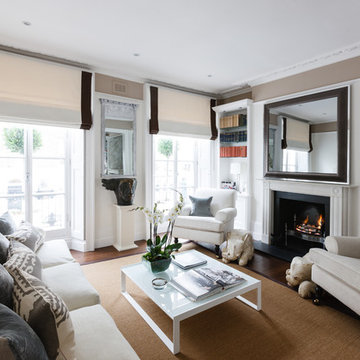Living Space with All Types of Fireplace Ideas and Designs
Refine by:
Budget
Sort by:Popular Today
121 - 140 of 327,199 photos
Item 1 of 2

Design ideas for a farmhouse formal living room in Berkshire with beige walls, carpet and a standard fireplace.

Inspiration for a contemporary formal living room in Hertfordshire with beige walls, medium hardwood flooring, a ribbon fireplace and no tv.

We were commissioned to transform a tired Victorian mansion flat in Sloane Street into an elegant contemporary apartment. Although the original layout has largely been retained, extensive structural alterations were carried out to improve the relationships between the various spaces. This required close liason with The Cadogan Estate.
Photographer: Bruce Hemming

www.alexmaguirephotography.com
Design ideas for a medium sized contemporary formal living room in London with grey walls and a standard fireplace.
Design ideas for a medium sized contemporary formal living room in London with grey walls and a standard fireplace.

Interior design/styling by: Maurizio Pellizzoni
Pictures by: Jake Fitzjones
Inspiration for a traditional living room in London with brown walls and a standard fireplace.
Inspiration for a traditional living room in London with brown walls and a standard fireplace.

One LARGE room that serves multiple purposes.
Inspiration for an expansive eclectic open plan living room in Chicago with beige walls, a standard fireplace, dark hardwood flooring and a tiled fireplace surround.
Inspiration for an expansive eclectic open plan living room in Chicago with beige walls, a standard fireplace, dark hardwood flooring and a tiled fireplace surround.

Design ideas for a large classic open plan living room in Oklahoma City with white walls, light hardwood flooring, a standard fireplace, a stone fireplace surround, a wall mounted tv, exposed beams and wallpapered walls.

A contemporary palette of taupe, cream and dark hardwood offer a relaxing environment with which to lounge on this custom sectional. Notice the personalized nail head detailing on the ottoman and the sophisticated rawhide black side table next to a coordinating accent chair.
Photo: Jeff Garland

Sunroom in East Cobb Modern Home.
Interior design credit: Design & Curations
Photo by Elizabeth Lauren Granger Photography
Medium sized traditional open plan living room in Atlanta with white walls, medium hardwood flooring, a standard fireplace, a brick fireplace surround, beige floors and exposed beams.
Medium sized traditional open plan living room in Atlanta with white walls, medium hardwood flooring, a standard fireplace, a brick fireplace surround, beige floors and exposed beams.

Photo of a coastal open plan living room in Atlanta with blue walls, medium hardwood flooring, a standard fireplace, brown floors, a drop ceiling and a wallpapered ceiling.

Jack’s Point is Horizon Homes' new display home at the HomeQuest Village in Bella Vista in Sydney.
Inspired by architectural designs seen on a trip to New Zealand, we wanted to create a contemporary home that would sit comfortably in the streetscapes of the established neighbourhoods we regularly build in.
The gable roofline is bold and dramatic, but pairs well if built next to a traditional Australian home.
Throughout the house, the design plays with contemporary and traditional finishes, creating a timeless family home that functions well for the modern family.
On the ground floor, you’ll find a spacious dining, family lounge and kitchen (with butler’s pantry) leading onto a large, undercover alfresco and pool entertainment area. A real feature of the home is the magnificent staircase and screen, which defines a formal lounge area. There’s also a wine room, guest bedroom and, of course, a bathroom, laundry and mudroom.
The display home has a further four family bedrooms upstairs – the primary has a luxurious walk-in robe, en suite bathroom and a private balcony. There’s also a private upper lounge – a perfect place to relax with a book.
Like all of our custom designs, the display home was designed to maximise quality light, airflow and space for the block it was built on. We invite you to visit Jack’s Point and we hope it inspires some ideas for your own custom home.

Design ideas for a large classic formal enclosed living room in Charlotte with grey walls, a standard fireplace, a plastered fireplace surround and a freestanding tv.

Tricia Shay Photography
Large classic formal open plan living room in Cleveland with a standard fireplace, a stone fireplace surround, white walls, medium hardwood flooring, no tv and feature lighting.
Large classic formal open plan living room in Cleveland with a standard fireplace, a stone fireplace surround, white walls, medium hardwood flooring, no tv and feature lighting.

Medium sized traditional formal open plan living room in New York with dark hardwood flooring, a corner fireplace, a stone fireplace surround, a wall mounted tv and beige walls.

Barry Grossman Photography
Design ideas for a contemporary living room in Miami with a ribbon fireplace and white floors.
Design ideas for a contemporary living room in Miami with a ribbon fireplace and white floors.

Our San Francisco studio designed this beautiful four-story home for a young newlywed couple to create a warm, welcoming haven for entertaining family and friends. In the living spaces, we chose a beautiful neutral palette with light beige and added comfortable furnishings in soft materials. The kitchen is designed to look elegant and functional, and the breakfast nook with beautiful rust-toned chairs adds a pop of fun, breaking the neutrality of the space. In the game room, we added a gorgeous fireplace which creates a stunning focal point, and the elegant furniture provides a classy appeal. On the second floor, we went with elegant, sophisticated decor for the couple's bedroom and a charming, playful vibe in the baby's room. The third floor has a sky lounge and wine bar, where hospitality-grade, stylish furniture provides the perfect ambiance to host a fun party night with friends. In the basement, we designed a stunning wine cellar with glass walls and concealed lights which create a beautiful aura in the space. The outdoor garden got a putting green making it a fun space to share with friends.
---
Project designed by ballonSTUDIO. They discreetly tend to the interior design needs of their high-net-worth individuals in the greater Bay Area and to their second home locations.
For more about ballonSTUDIO, see here: https://www.ballonstudio.com/

Design ideas for a medium sized traditional enclosed living room in San Diego with white walls, a wall mounted tv, grey floors, a reading nook, porcelain flooring, a ribbon fireplace and a stone fireplace surround.

Design ideas for a large contemporary open plan games room in Minneapolis with white walls, medium hardwood flooring, a ribbon fireplace, a plastered fireplace surround, no tv and beige floors.

Photo of a large rural open plan living room in Boise with white walls, light hardwood flooring, a standard fireplace, a brick fireplace surround, a wall mounted tv and beige floors.

This is an example of a rural open plan living room in Salt Lake City with white walls, medium hardwood flooring, a standard fireplace, a stone fireplace surround, a wall mounted tv and brown floors.
Living Space with All Types of Fireplace Ideas and Designs
7



