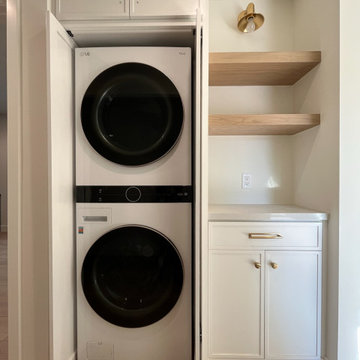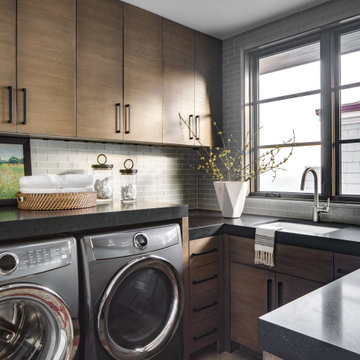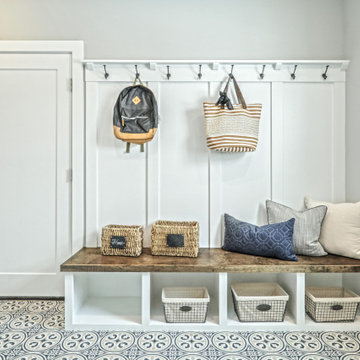Midcentury Utility Room Ideas and Designs
Refine by:
Budget
Sort by:Popular Today
1 - 20 of 1,413 photos
Item 1 of 2
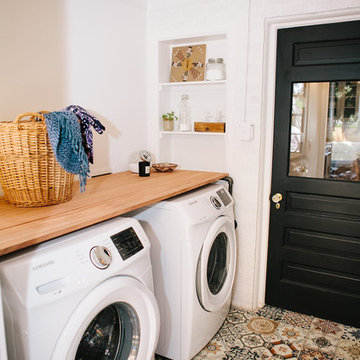
Christa Tippmann Photography, Forge + Bow
This is an example of a midcentury utility room in Denver.
This is an example of a midcentury utility room in Denver.

This is an example of a midcentury utility room in Other with an utility sink, medium wood cabinets, laminate countertops, blue walls, lino flooring, a side by side washer and dryer, grey floors and multicoloured worktops.
Find the right local pro for your project
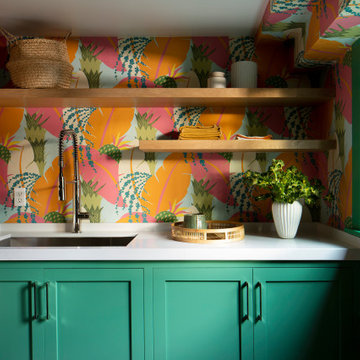
Located in San Rafael's sunny Dominican neighborhood, this East Coast-style brown shingle needed an infusion of color and pattern for a young family. Against the white walls in the combined entry and living room, we mixed mid-century silhouettes with bold blue, orange, lemon, and magenta shades. The living area segues to the dining room, which features an abstract graphic patterned wall covering. Across the way, a bright open kitchen allows for ample food prep and dining space. Outside we painted the poolhouse ombre teal. On the interior, we echoed the same fun colors of the home.
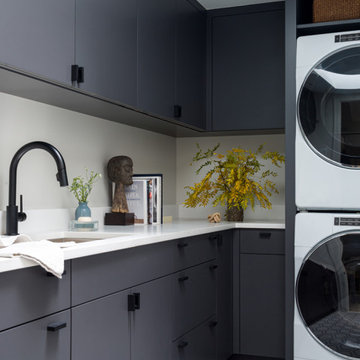
Retro l-shaped utility room in New York with a submerged sink, flat-panel cabinets, grey cabinets, grey walls, a stacked washer and dryer, white floors and white worktops.

James Meyer Photography
Design ideas for a medium sized midcentury single-wall utility room in New York with a submerged sink, dark wood cabinets, granite worktops, grey walls, ceramic flooring, a side by side washer and dryer, grey floors, black worktops and open cabinets.
Design ideas for a medium sized midcentury single-wall utility room in New York with a submerged sink, dark wood cabinets, granite worktops, grey walls, ceramic flooring, a side by side washer and dryer, grey floors, black worktops and open cabinets.
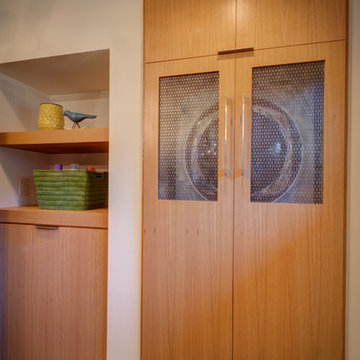
Sid Levin
Revolution Design Build
This is an example of a retro laundry cupboard in Minneapolis with flat-panel cabinets, a stacked washer and dryer and medium wood cabinets.
This is an example of a retro laundry cupboard in Minneapolis with flat-panel cabinets, a stacked washer and dryer and medium wood cabinets.

Mudroom Black custom-made storage on either side as you walk in from the Garage to the Entry of the home.
Photo of a large midcentury utility room in Houston with shaker cabinets and black cabinets.
Photo of a large midcentury utility room in Houston with shaker cabinets and black cabinets.

Modern laudnry room with custom light wood cabinetry including hang-dry, sink, and storage. Custom pet shower beside the back door.
This is an example of a medium sized midcentury galley utility room in Other with an utility sink, flat-panel cabinets, brown cabinets, laminate countertops, white walls, concrete flooring, a side by side washer and dryer, grey floors and grey worktops.
This is an example of a medium sized midcentury galley utility room in Other with an utility sink, flat-panel cabinets, brown cabinets, laminate countertops, white walls, concrete flooring, a side by side washer and dryer, grey floors and grey worktops.

Marmoleum flooring and a fun orange counter add a pop of color to this well-designed laundry room. Design and construction by Meadowlark Design + Build in Ann Arbor, Michigan. Professional photography by Sean Carter.

Photo of a large midcentury single-wall separated utility room in Dallas with a submerged sink, flat-panel cabinets, white cabinets, engineered stone countertops, white walls, porcelain flooring, a side by side washer and dryer, black floors and white worktops.

This gorgeous Mid-Century Modern makeover included a second story addition, exterior and full gut renovation. Clean lines, and natural materials adorn this home with some striking modern art pieces. This functional laundry room features custome built-in cabinetry with raised washer and dryer, a drop in utility sink and a large folding table.
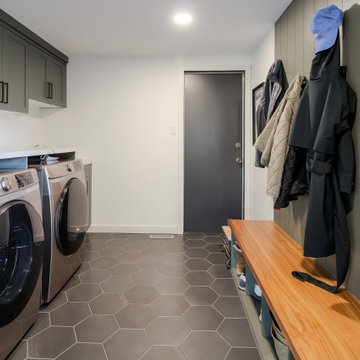
Mud Room Laundry
Inspiration for a medium sized midcentury utility room in Calgary with white walls, ceramic flooring and grey floors.
Inspiration for a medium sized midcentury utility room in Calgary with white walls, ceramic flooring and grey floors.

1960s laundry room renovation. Nurazzo tile floors. Reclaimed Chicago brick backsplash. Maple butcher-block counter. IKEA cabinets w/backlit glass. Focal Point linear Seem semi-recessed LED light. Salsbury lockers. 4-panel glass pocket door. Red washer/dryer combo for pop of color.

Photo of a large midcentury l-shaped separated utility room in St Louis with a built-in sink, shaker cabinets, white cabinets, granite worktops, white walls, vinyl flooring, a side by side washer and dryer, grey floors and blue worktops.
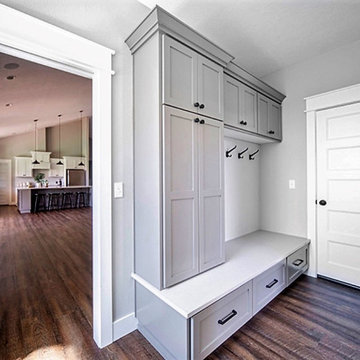
This is an example of a large retro u-shaped utility room in New York with shaker cabinets, grey cabinets and quartz worktops.

Inspiration for a medium sized midcentury galley separated utility room in Toronto with raised-panel cabinets, light wood cabinets, engineered stone countertops, white walls, ceramic flooring, a side by side washer and dryer, white floors and black worktops.
Midcentury Utility Room Ideas and Designs

Inspiration for a medium sized midcentury single-wall separated utility room in Other with a submerged sink, flat-panel cabinets, dark wood cabinets, engineered stone countertops, white splashback, engineered quartz splashback, white walls, a side by side washer and dryer, white floors and white worktops.
1
