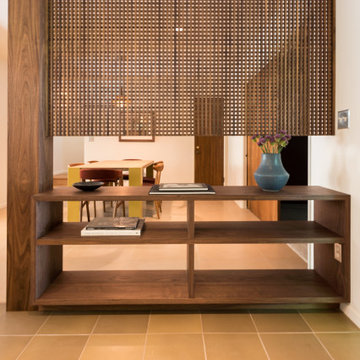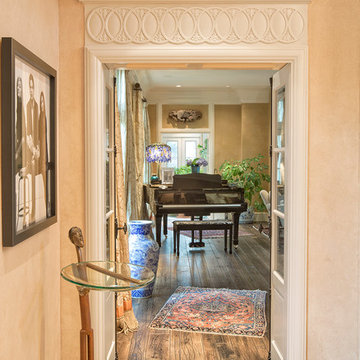Entrance
Refine by:
Budget
Sort by:Popular Today
41 - 60 of 6,989 photos
Item 1 of 2

Framing metal doors with wood and stone pulls the design together.
Inspiration for a medium sized rustic foyer in Phoenix with beige walls, porcelain flooring, a single front door, a brown front door and beige floors.
Inspiration for a medium sized rustic foyer in Phoenix with beige walls, porcelain flooring, a single front door, a brown front door and beige floors.
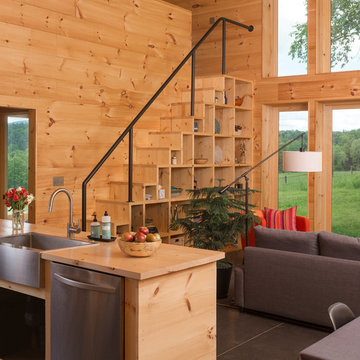
Interior built by Sweeney Design Build. Pine interior walls and furnishings with a heated concrete floor.
Photo of a medium sized rustic entrance in Burlington with concrete flooring and black floors.
Photo of a medium sized rustic entrance in Burlington with concrete flooring and black floors.
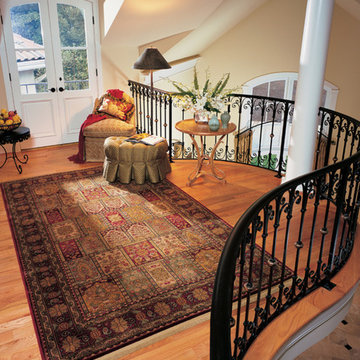
This entry features a beautiful oriental carpet over hardwood floors.
Inspiration for a large classic hallway in San Diego with carpet and white walls.
Inspiration for a large classic hallway in San Diego with carpet and white walls.

Photo by David O. Marlow
Expansive rustic foyer in Denver with white walls, medium hardwood flooring, a single front door, a light wood front door and brown floors.
Expansive rustic foyer in Denver with white walls, medium hardwood flooring, a single front door, a light wood front door and brown floors.
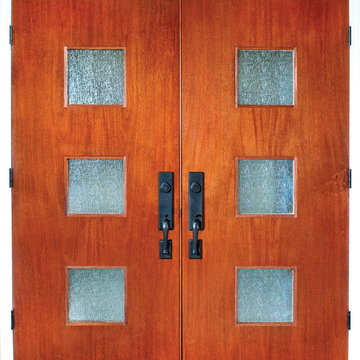
Upstate Door makes hand-crafted custom, semi-custom and standard interior and exterior doors from a full array of wood species and MDF materials.
Custom flush doors by Upstate Door are made with a bonded solid core and hand-selected lumber. The doors can be made in paint grade or stain grade for your interior and exteriors needs.
Genuine Mahogany, flush doors with 3 square rain glass portholes
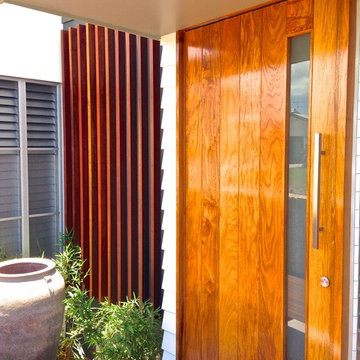
This project is an amazing building which floats and steps with the gradient of the narrow site. The building has a facade that will create a dramatic sense of space while allowing light and shadows to give the building great depth and shape. This house has a large suspended slab which forms the upper level of open plan living which extends to the balcony to enhance the spectacular ocean views back over Yeppoon.
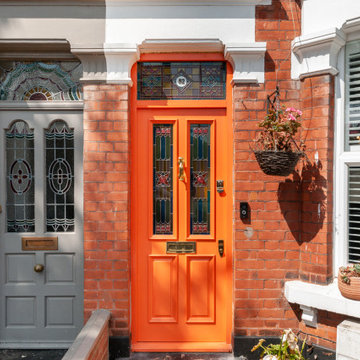
Inspiration for an eclectic front door in Kent with a single front door and an orange front door.
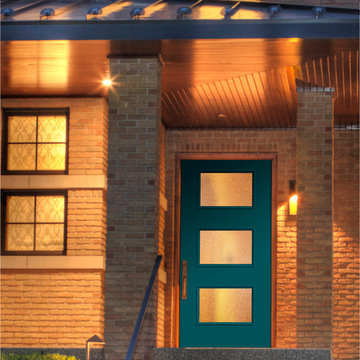
Therma-Tru Pulse Ari smooth fiberglass door painted Galapagos (T16-04) with Granite privacy and textured glass. Galapagos is an energetic color that revives spirits and rebalances the energy in our lives. Whether an optimist, nonconformist or someone who just likes to voice an opinion, your expressive personality is heard loud and clear with this stylish color.
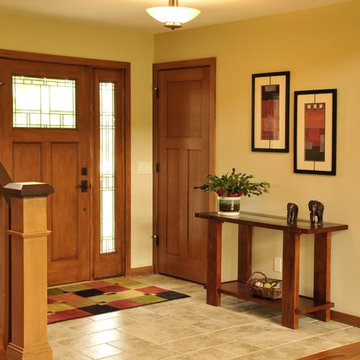
Front entry with tile flooring, mission style railing and single door with sidelites.
Hal Kearney, Photographer
Design ideas for a foyer in Other with yellow walls, medium hardwood flooring, a single front door and a medium wood front door.
Design ideas for a foyer in Other with yellow walls, medium hardwood flooring, a single front door and a medium wood front door.
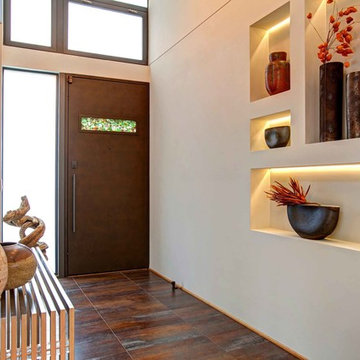
Inspiration for a contemporary entrance in San Diego with beige walls, a single front door, a dark wood front door and brown floors.
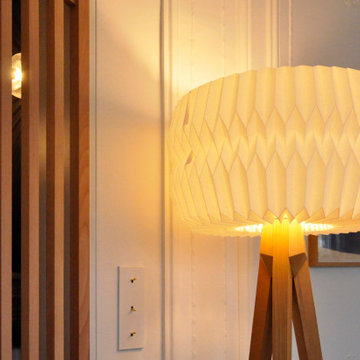
Photo of a large contemporary foyer in Le Havre with white walls and light hardwood flooring.
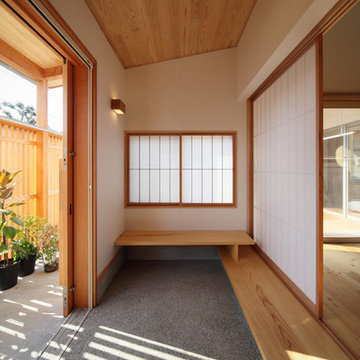
This is an example of a world-inspired entrance in Other with a sliding front door.
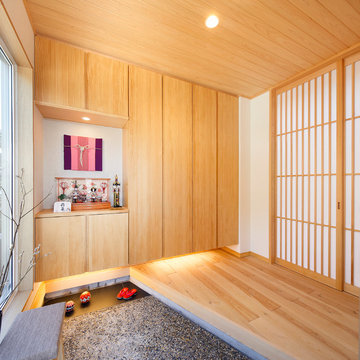
玄関は、洗練とぬくもりが漂う和モダンなテイストに。左側には大きなはめこみ窓があり、明るい玄関となっています。
Design ideas for a world-inspired entrance in Other.
Design ideas for a world-inspired entrance in Other.
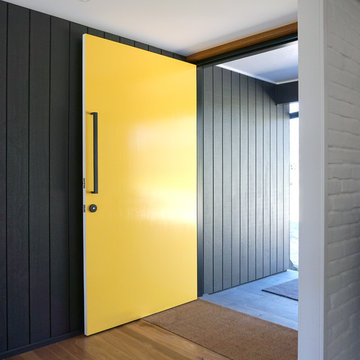
Ben Johnson
Photo of a medium sized contemporary front door in Other with grey walls, medium hardwood flooring, a single front door and a yellow front door.
Photo of a medium sized contemporary front door in Other with grey walls, medium hardwood flooring, a single front door and a yellow front door.

This is an example of a world-inspired entrance in Osaka with medium hardwood flooring, a medium wood front door, beige walls, a sliding front door and a wood ceiling.
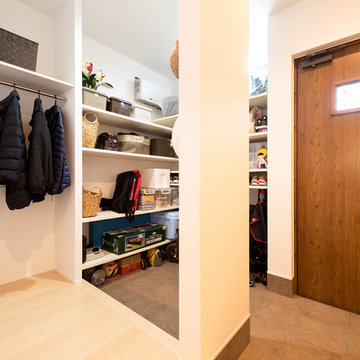
置き場所に困りがちなベビーカーもスッキリ納まる玄関収納。 アウトドア用品やお子さまのストライダーを置いてもまだまだ余裕がありそうだ。ハイサイドライトからの採光で、明るさも確保。
Inspiration for a contemporary vestibule in Kyoto with white walls, a single front door, a medium wood front door and brown floors.
Inspiration for a contemporary vestibule in Kyoto with white walls, a single front door, a medium wood front door and brown floors.
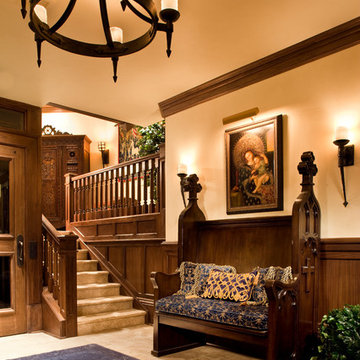
Peter Malinowski / InSite Architectural Photography
Inspiration for a large classic foyer in Santa Barbara with limestone flooring.
Inspiration for a large classic foyer in Santa Barbara with limestone flooring.
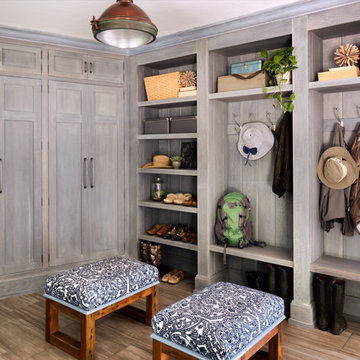
A pair of upholstered benches bring pattern and texture into the boathouse.
Inspiration for a large country boot room in Milwaukee with grey walls.
Inspiration for a large country boot room in Milwaukee with grey walls.
3
