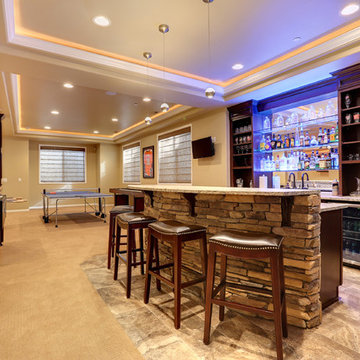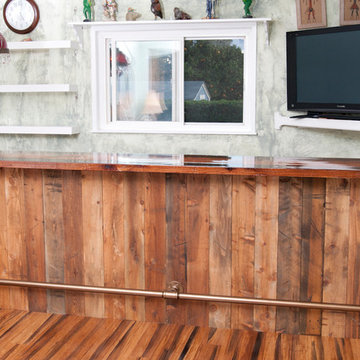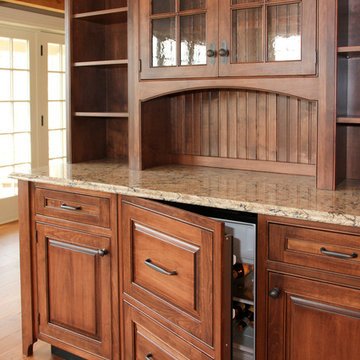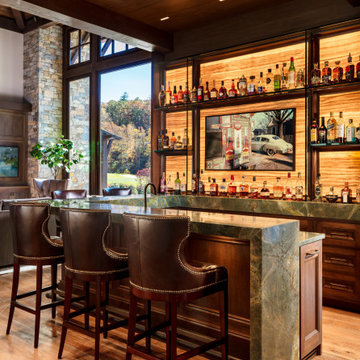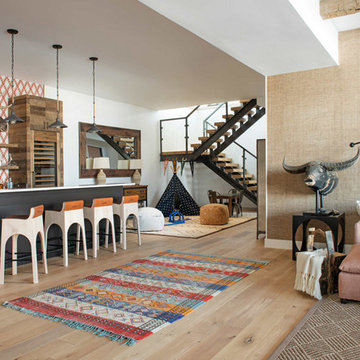Rustic Home Bar Ideas and Designs
Refine by:
Budget
Sort by:Popular Today
121 - 140 of 6,090 photos
Item 1 of 2

This three-story vacation home for a family of ski enthusiasts features 5 bedrooms and a six-bed bunk room, 5 1/2 bathrooms, kitchen, dining room, great room, 2 wet bars, great room, exercise room, basement game room, office, mud room, ski work room, decks, stone patio with sunken hot tub, garage, and elevator.
The home sits into an extremely steep, half-acre lot that shares a property line with a ski resort and allows for ski-in, ski-out access to the mountain’s 61 trails. This unique location and challenging terrain informed the home’s siting, footprint, program, design, interior design, finishes, and custom made furniture.
Credit: Samyn-D'Elia Architects
Project designed by Franconia interior designer Randy Trainor. She also serves the New Hampshire Ski Country, Lake Regions and Coast, including Lincoln, North Conway, and Bartlett.
For more about Randy Trainor, click here: https://crtinteriors.com/
To learn more about this project, click here: https://crtinteriors.com/ski-country-chic/
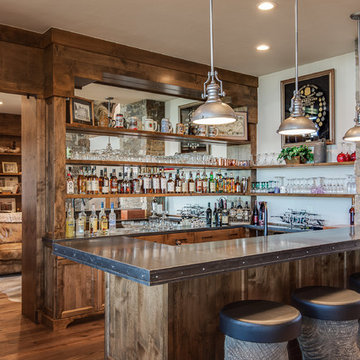
Inspiration for a rustic u-shaped breakfast bar in Other with open cabinets, medium wood cabinets, mirror splashback, medium hardwood flooring and grey worktops.
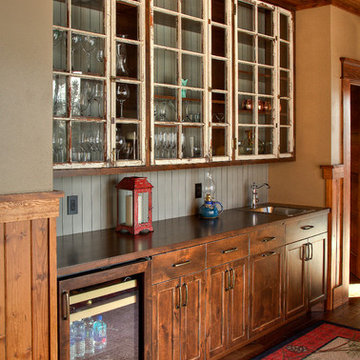
Rick Hammer
Design ideas for a rustic galley wet bar in Minneapolis with a submerged sink, raised-panel cabinets, medium wood cabinets, wood worktops, white splashback, wood splashback, medium hardwood flooring and brown floors.
Design ideas for a rustic galley wet bar in Minneapolis with a submerged sink, raised-panel cabinets, medium wood cabinets, wood worktops, white splashback, wood splashback, medium hardwood flooring and brown floors.
Find the right local pro for your project
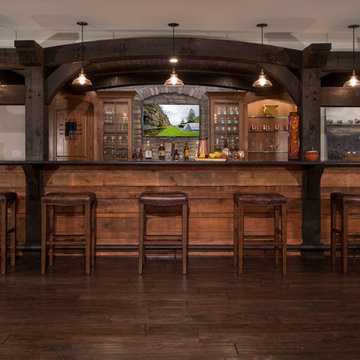
DETROIT HOME DESIGN AWARD winner!
Spectacular Rustic/Modern Basement Renovation - The large unfinished basement of this beautiful custom home was transformed into a rustic family retreat. The new space has something for everyone and adds over 1800 sq. feet of living space with something for the whole family. The walkout basement has plenty of natural light and offers several places to gather, play games, or get away. A home office and full bathroom add function and convenience for the homeowners and their guests. A two-sided stone fireplace helps to define and divide the large room as well as to warm the atmosphere and the Michigan winter nights. The undeniable pinnacle of this remodel is the custom, old-world inspired bar made of massive timber beams and 100 year-old reclaimed barn wood that we were able to salvage from the iconic Milford Shutter Shop. The Barrel vaulted, tongue and groove ceiling add to the authentic look and feel the owners desired. Brookhaven, Knotty Alder cabinets and display shelving, black honed granite countertops, Black River Ledge cultured stone accents, custom Speake-easy door with wrought iron details, and glass pendant lighting with vintage Edison bulbs together send guests back in time to a rustic saloon of yesteryear. The high-tech additions of high-def. flat screen TV and recessed LED accent light are the hint that this is a contemporary project. This is truly a work of art! - Photography Michael Raffin MARS Photography
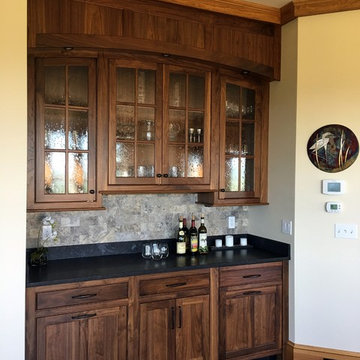
Photo of a small rustic single-wall home bar in Boise with no sink, shaker cabinets, medium wood cabinets, granite worktops, beige splashback, ceramic splashback and medium hardwood flooring.
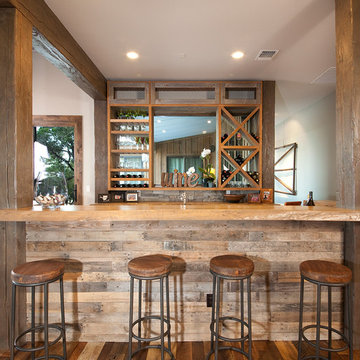
Featured Flooring: Antique Reclaimed Old Original Oak Flooring
Flooring Installer: H&H Hardwood Floors
This is an example of a large rustic single-wall breakfast bar in Austin with open cabinets, medium wood cabinets, wood worktops, medium hardwood flooring, beige worktops and brown floors.
This is an example of a large rustic single-wall breakfast bar in Austin with open cabinets, medium wood cabinets, wood worktops, medium hardwood flooring, beige worktops and brown floors.
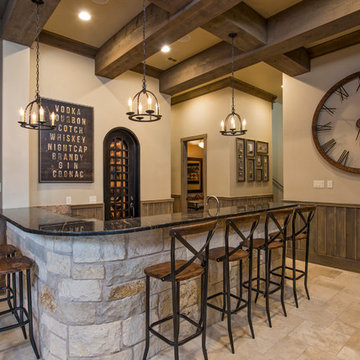
Rustic l-shaped breakfast bar in Austin with travertine flooring and beige floors.
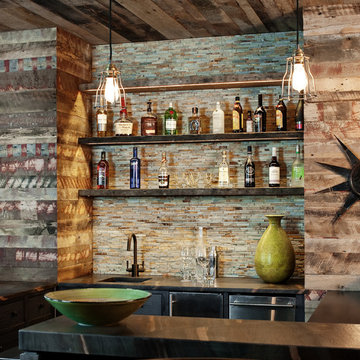
Ansel Olson
Photo of a large rustic wet bar in Richmond with slate flooring, a submerged sink, granite worktops, brown splashback and matchstick tiled splashback.
Photo of a large rustic wet bar in Richmond with slate flooring, a submerged sink, granite worktops, brown splashback and matchstick tiled splashback.
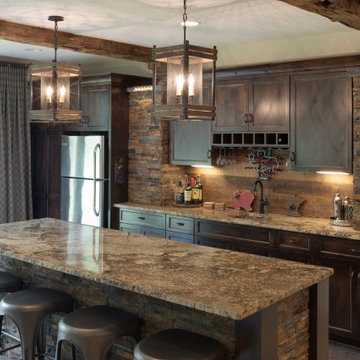
Wet Bar with full refrigerator, wine rack and bar seating.
Large rustic galley wet bar in Minneapolis with a submerged sink, flat-panel cabinets, dark wood cabinets, engineered stone countertops, beige splashback, stone tiled splashback, ceramic flooring, brown floors and brown worktops.
Large rustic galley wet bar in Minneapolis with a submerged sink, flat-panel cabinets, dark wood cabinets, engineered stone countertops, beige splashback, stone tiled splashback, ceramic flooring, brown floors and brown worktops.
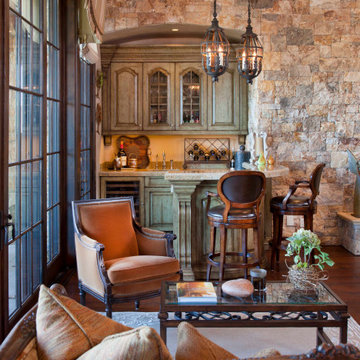
Design ideas for a rustic u-shaped breakfast bar in Salt Lake City with recessed-panel cabinets, green cabinets, dark hardwood flooring, brown floors and beige worktops.

A close friend of one of our owners asked for some help, inspiration, and advice in developing an area in the mezzanine level of their commercial office/shop so that they could entertain friends, family, and guests. They wanted a bar area, a poker area, and seating area in a large open lounge space. So although this was not a full-fledged Four Elements project, it involved a Four Elements owner's design ideas and handiwork, a few Four Elements sub-trades, and a lot of personal time to help bring it to fruition. You will recognize similar design themes as used in the Four Elements office like barn-board features, live edge wood counter-tops, and specialty LED lighting seen in many of our projects. And check out the custom poker table and beautiful rope/beam light fixture constructed by our very own Peter Russell. What a beautiful and cozy space!
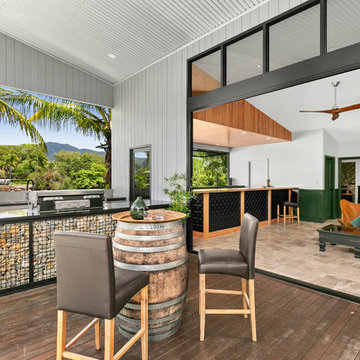
Gabion walls separate the outdoor kitchen from the original deck. The enormous monument mat black stacker doors open up the space. Natural materials throughout the areas bring a uniformity.
mike newell status images

Inspiration for a small rustic single-wall wet bar in Chicago with no sink, glass-front cabinets, grey cabinets, wood worktops, white splashback, wood splashback, dark hardwood flooring, brown floors and brown worktops.

Photo of a medium sized rustic single-wall wet bar in Minneapolis with a submerged sink, shaker cabinets, white cabinets, soapstone worktops, grey splashback, cement tile splashback, medium hardwood flooring, brown floors and grey worktops.
Rustic Home Bar Ideas and Designs
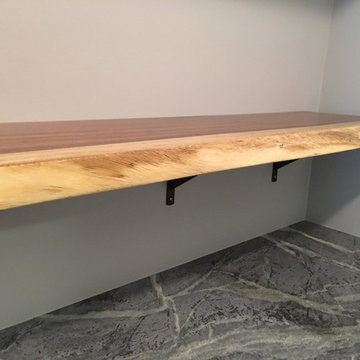
Shelf is 52" long X 16" deep X 2 1/4" thick, solid Parota (Guanacaste) wood, created by Rustic Trip ( https://www.etsy.com/shop/RusticTrip).
Countertop is Fantasia soapstone created and installed by M. Teixeira Soapstone ( http://www.soapstones.com/).
Cabinets installed custom-made from Closet Stretchers
( http://closetstretchers.com/).
7
