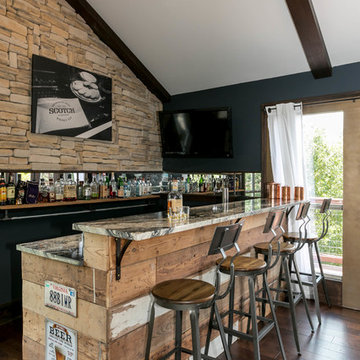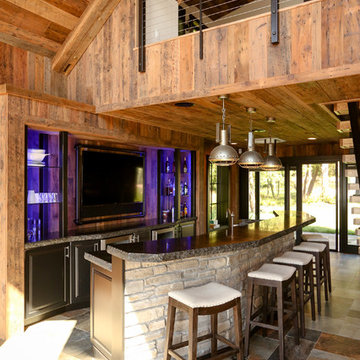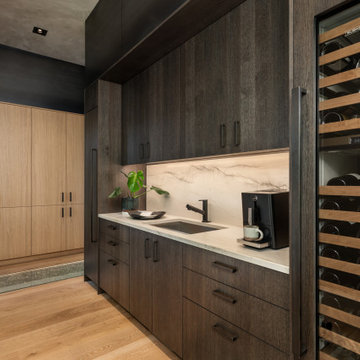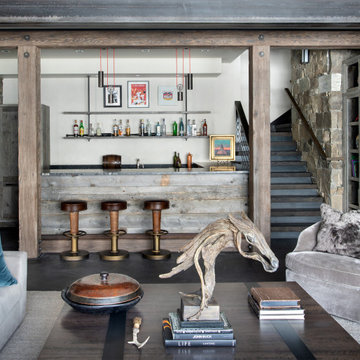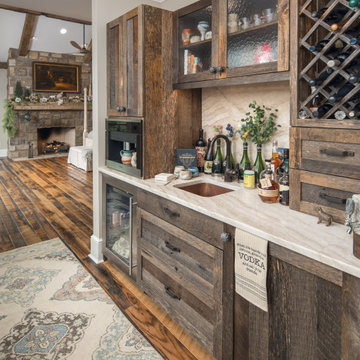Rustic Home Bar Ideas and Designs
Refine by:
Budget
Sort by:Popular Today
161 - 180 of 6,090 photos
Item 1 of 2
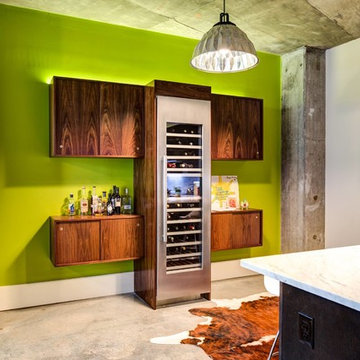
Design ideas for a medium sized rustic single-wall wet bar in Atlanta with no sink, flat-panel cabinets, medium wood cabinets, wood worktops, concrete flooring and grey floors.
Find the right local pro for your project
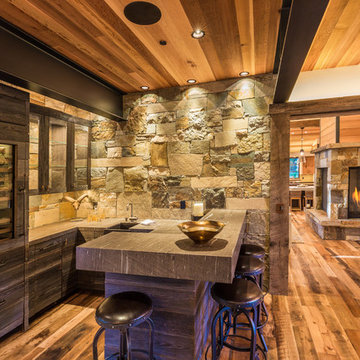
Designed by the owner and Katherine Hill Interiors.
Photo credit: Martis Camp Realty
Design ideas for a rustic u-shaped breakfast bar in San Francisco with a submerged sink, distressed cabinets, wood worktops, beige splashback, stone tiled splashback, dark hardwood flooring and brown floors.
Design ideas for a rustic u-shaped breakfast bar in San Francisco with a submerged sink, distressed cabinets, wood worktops, beige splashback, stone tiled splashback, dark hardwood flooring and brown floors.

Mountain Modern Game Room Bar.
Photo of a large rustic single-wall wet bar with a built-in sink, flat-panel cabinets, medium wood cabinets, quartz worktops, white splashback, porcelain splashback, light hardwood flooring, beige worktops and beige floors.
Photo of a large rustic single-wall wet bar with a built-in sink, flat-panel cabinets, medium wood cabinets, quartz worktops, white splashback, porcelain splashback, light hardwood flooring, beige worktops and beige floors.

Rick Hammer
Inspiration for a rustic u-shaped home bar in Minneapolis with raised-panel cabinets, dark wood cabinets, granite worktops, brown splashback, brick splashback, brick flooring and brown floors.
Inspiration for a rustic u-shaped home bar in Minneapolis with raised-panel cabinets, dark wood cabinets, granite worktops, brown splashback, brick splashback, brick flooring and brown floors.
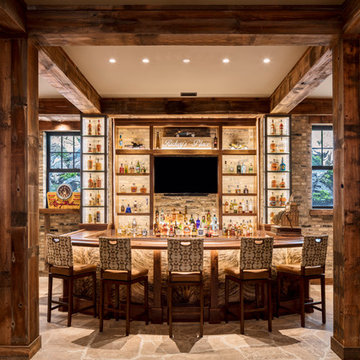
An expansive bar allows for gracious entertaining of large groups.
Photo of a large rustic u-shaped breakfast bar in Milwaukee with wood worktops, stone tiled splashback, grey splashback and grey floors.
Photo of a large rustic u-shaped breakfast bar in Milwaukee with wood worktops, stone tiled splashback, grey splashback and grey floors.
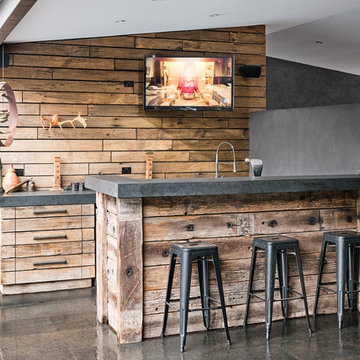
O'Connor Outdoor by Individual Design & Construction
This is an example of a rustic galley breakfast bar in Melbourne with flat-panel cabinets and distressed cabinets.
This is an example of a rustic galley breakfast bar in Melbourne with flat-panel cabinets and distressed cabinets.

The 3,400 SF, 3 – bedroom, 3 ½ bath main house feels larger than it is because we pulled the kids’ bedroom wing and master suite wing out from the public spaces and connected all three with a TV Den.
Convenient ranch house features include a porte cochere at the side entrance to the mud room, a utility/sewing room near the kitchen, and covered porches that wrap two sides of the pool terrace.
We designed a separate icehouse to showcase the owner’s unique collection of Texas memorabilia. The building includes a guest suite and a comfortable porch overlooking the pool.
The main house and icehouse utilize reclaimed wood siding, brick, stone, tie, tin, and timbers alongside appropriate new materials to add a feeling of age.
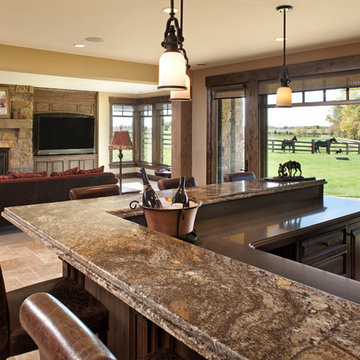
James Kruger, LandMark Photography,
Peter Eskuche, AIA, Eskuche Design,
Sharon Seitz, HISTORIC studio, Interior Design
Expansive rustic home bar in Minneapolis.
Expansive rustic home bar in Minneapolis.
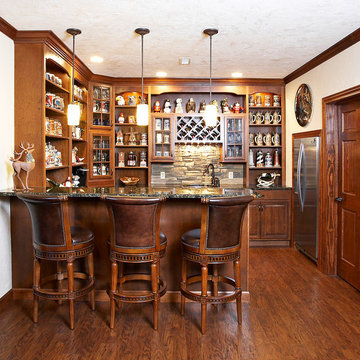
Humphrey Photography Nashville, il.
Large rustic l-shaped breakfast bar in St Louis with a submerged sink, open cabinets, medium wood cabinets, granite worktops, multi-coloured splashback, stone tiled splashback and medium hardwood flooring.
Large rustic l-shaped breakfast bar in St Louis with a submerged sink, open cabinets, medium wood cabinets, granite worktops, multi-coloured splashback, stone tiled splashback and medium hardwood flooring.
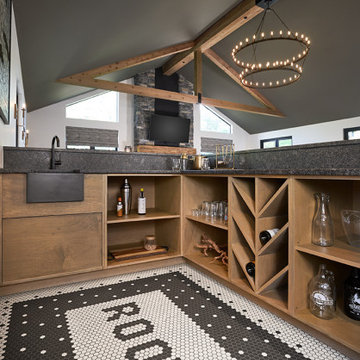
A mosaic black and cream tile rug with the nick name ROOTS for the lodges name, Tangled Root Lodge hides behind the bar as another special surprise.
Design ideas for a rustic home bar in Grand Rapids with an integrated sink, open cabinets, light wood cabinets, granite worktops, porcelain flooring, black floors and black worktops.
Design ideas for a rustic home bar in Grand Rapids with an integrated sink, open cabinets, light wood cabinets, granite worktops, porcelain flooring, black floors and black worktops.
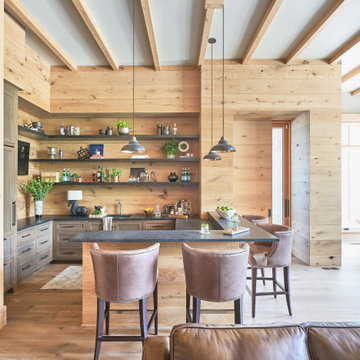
Inspiration for a rustic home bar in Charlotte with floating shelves, soapstone worktops, wood splashback and black worktops.
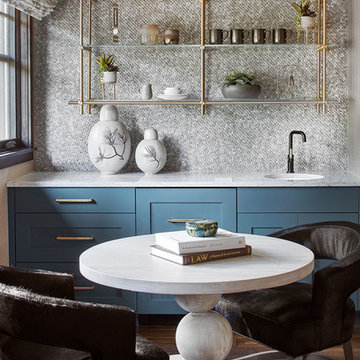
Master Lounge, Whitewater Lane, Photography by David Patterson
Photo of a medium sized rustic single-wall wet bar in Denver with brown floors, an integrated sink, shaker cabinets, blue cabinets, metal splashback, dark hardwood flooring and white worktops.
Photo of a medium sized rustic single-wall wet bar in Denver with brown floors, an integrated sink, shaker cabinets, blue cabinets, metal splashback, dark hardwood flooring and white worktops.
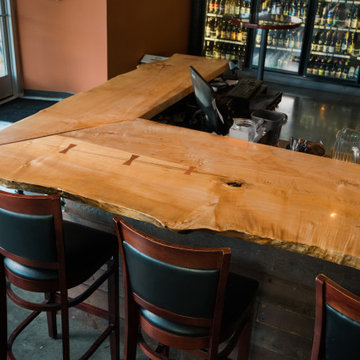
Seating Area. Copper bowtie inlay and copper transition.
Large rustic breakfast bar in Seattle with wood worktops, concrete flooring, grey floors and brown worktops.
Large rustic breakfast bar in Seattle with wood worktops, concrete flooring, grey floors and brown worktops.
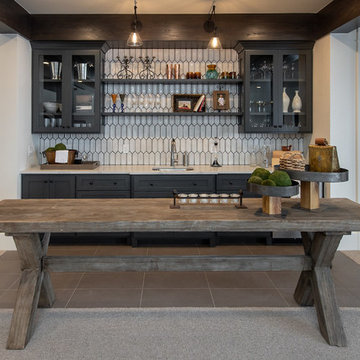
This is an example of a rustic wet bar in Salt Lake City with a submerged sink, glass-front cabinets, black cabinets, white splashback, grey floors and white worktops.
Rustic Home Bar Ideas and Designs
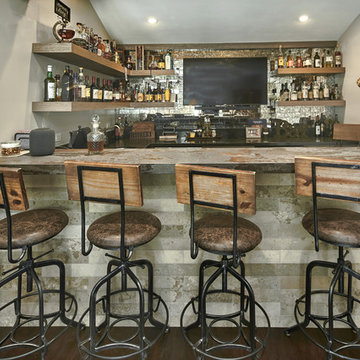
Mark Pinkerton, vi360 Photography
This is an example of a large rustic u-shaped breakfast bar in San Francisco with a submerged sink, shaker cabinets, distressed cabinets, engineered stone countertops, multi-coloured splashback, glass tiled splashback, dark hardwood flooring, brown floors and brown worktops.
This is an example of a large rustic u-shaped breakfast bar in San Francisco with a submerged sink, shaker cabinets, distressed cabinets, engineered stone countertops, multi-coloured splashback, glass tiled splashback, dark hardwood flooring, brown floors and brown worktops.
9
