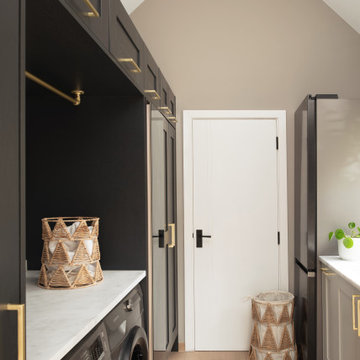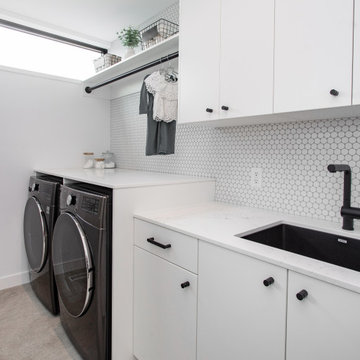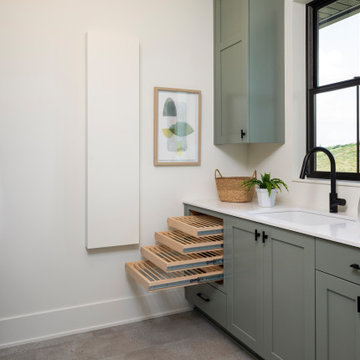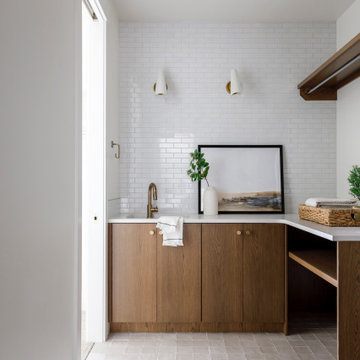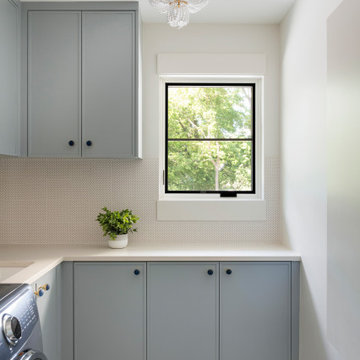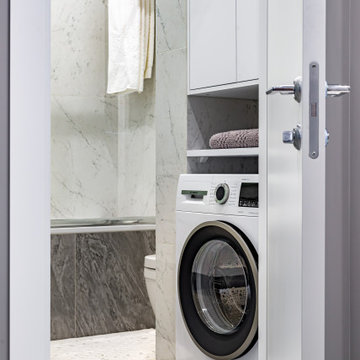Scandinavian Utility Room Ideas and Designs
Refine by:
Budget
Sort by:Popular Today
1 - 20 of 1,304 photos
Item 1 of 2

This is an example of a large scandi galley utility room in Toronto with an utility sink, flat-panel cabinets, light wood cabinets, engineered stone countertops, multi-coloured splashback, porcelain splashback, white walls, ceramic flooring, a side by side washer and dryer, grey floors and grey worktops.
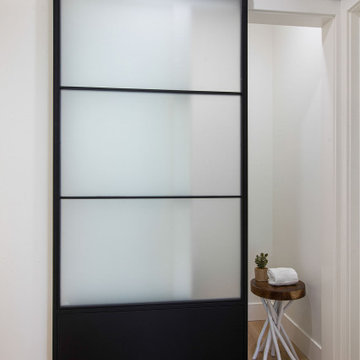
Down-to-studs renovation that included floor plan modifications, kitchen renovation, bathroom renovations, creation of a primary bed/bath suite, fireplace cosmetic improvements, custom woodwork, lighting/flooring/paint throughout. Exterior improvements included cedar siding, paint, landscaping, handrail.
Find the right local pro for your project

Lidesign
Inspiration for a small scandinavian single-wall utility room in Milan with a built-in sink, flat-panel cabinets, black cabinets, laminate countertops, beige splashback, porcelain splashback, grey walls, porcelain flooring, a side by side washer and dryer, beige floors, black worktops and a drop ceiling.
Inspiration for a small scandinavian single-wall utility room in Milan with a built-in sink, flat-panel cabinets, black cabinets, laminate countertops, beige splashback, porcelain splashback, grey walls, porcelain flooring, a side by side washer and dryer, beige floors, black worktops and a drop ceiling.

The laundry has been completely replaced with this fresh, clean and functional laundry.. This image shows the pull out bench extension pushed back when not in use

Entering from the garage welcomes you into the home's mud-room. A custom bench was designed to fit the corner and painted in black to contrast the bright walls. A wood seat was added to the bench as well as shiplap behind to tie everything in with the rest of the home. The stackable washer and dryer can be found between the staircase with LED lighted handrail and the custom tiled dog shower!

Design ideas for a medium sized scandi l-shaped separated utility room in Toronto with a built-in sink, flat-panel cabinets, black cabinets, laminate countertops, white walls, ceramic flooring, a side by side washer and dryer, black floors and black worktops.

Joshua Lawrence
Inspiration for a medium sized scandinavian single-wall separated utility room in Vancouver with a submerged sink, flat-panel cabinets, white cabinets, engineered stone countertops, ceramic flooring, a side by side washer and dryer, white worktops, white walls and multi-coloured floors.
Inspiration for a medium sized scandinavian single-wall separated utility room in Vancouver with a submerged sink, flat-panel cabinets, white cabinets, engineered stone countertops, ceramic flooring, a side by side washer and dryer, white worktops, white walls and multi-coloured floors.
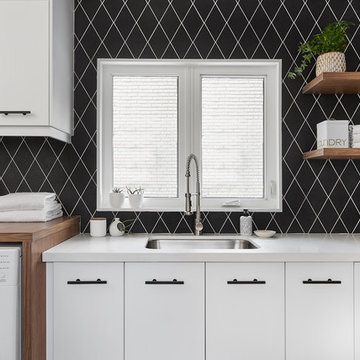
Designed by: Soda Pop Design inc
Photography by: Stephani Buchman Photography
Construction by: Soda Pop Construction co.
Photo of a scandinavian utility room in Toronto.
Photo of a scandinavian utility room in Toronto.

This is an example of an expansive scandi u-shaped utility room in Austin with a submerged sink, shaker cabinets, white cabinets, wood worktops, white walls, porcelain flooring, a side by side washer and dryer, multi-coloured floors and brown worktops.

Design ideas for a scandinavian single-wall separated utility room in Stockholm with a single-bowl sink, open cabinets, white walls, a side by side washer and dryer and grey floors.

Photo of a large scandi galley utility room in Christchurch with a built-in sink, white cabinets, laminate countertops, white walls, ceramic flooring, a side by side washer and dryer, grey floors and flat-panel cabinets.
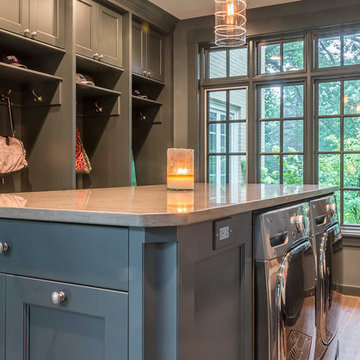
Washer & Dryer in island
Large scandinavian utility room in Chicago with a submerged sink, flat-panel cabinets, grey cabinets, engineered stone countertops, grey walls, medium hardwood flooring and a side by side washer and dryer.
Large scandinavian utility room in Chicago with a submerged sink, flat-panel cabinets, grey cabinets, engineered stone countertops, grey walls, medium hardwood flooring and a side by side washer and dryer.

Inspiration for a medium sized scandi single-wall utility room in Bordeaux with flat-panel cabinets, white cabinets, wood worktops, beige walls, ceramic flooring, a side by side washer and dryer and beige worktops.

Natural materials, clean lines and a minimalist aesthetic are all defining features of this custom solid timber Laundry.
Design ideas for a small scandi l-shaped utility room in Adelaide with a belfast sink, recessed-panel cabinets, light wood cabinets, engineered stone countertops, beige splashback, ceramic splashback, white walls, limestone flooring, a side by side washer and dryer, white worktops and panelled walls.
Design ideas for a small scandi l-shaped utility room in Adelaide with a belfast sink, recessed-panel cabinets, light wood cabinets, engineered stone countertops, beige splashback, ceramic splashback, white walls, limestone flooring, a side by side washer and dryer, white worktops and panelled walls.
Scandinavian Utility Room Ideas and Designs
1
