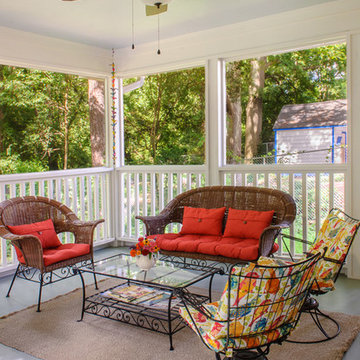Small Living Space Ideas and Designs
Refine by:
Budget
Sort by:Popular Today
221 - 240 of 57,035 photos
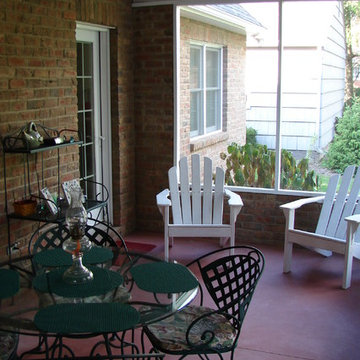
Design ideas for a small traditional conservatory in Cleveland with concrete flooring, a standard ceiling and no fireplace.
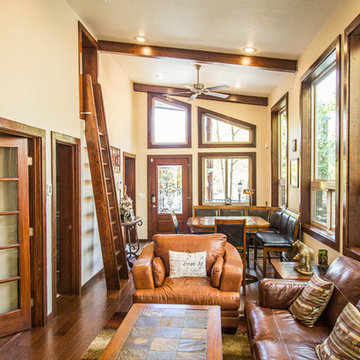
Photo of a small rustic conservatory in Denver with medium hardwood flooring and a standard ceiling.
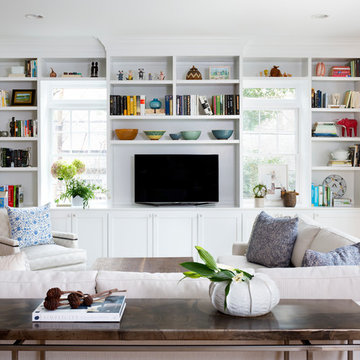
Stacy Zarin Goldberg
Photo of a small traditional enclosed games room in DC Metro with beige walls and a freestanding tv.
Photo of a small traditional enclosed games room in DC Metro with beige walls and a freestanding tv.
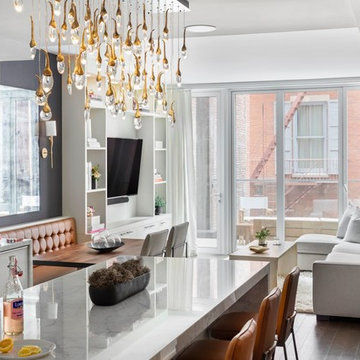
Design ideas for a small classic open plan living room in New York with white walls, dark hardwood flooring, no fireplace, a built-in media unit and brown floors.
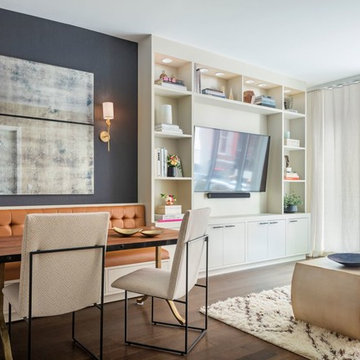
Photo of a small classic open plan living room in New York with white walls, dark hardwood flooring, no fireplace, a built-in media unit and brown floors.

Relatives spending the weekend? Daughter moving back in? Could you use a spare bedroom for surprise visitors? Here’s an idea that can accommodate that occasional guest while maintaining your distance: Add a studio apartment above your garage.
Studio apartments are often called mother-in-law apartments, perhaps because they add a degree of privacy. They have their own kitchen, living room and bath. Often they feature a Murphy bed. With appliances designed for micro homes becoming more popular it’s easier than ever to plan for and build a studio apartment.
Rick Jacobson began this project with a large garage, capable of parking a truck and SUV, and storing everything from bikes to snowthrowers. Then he added a 500+ square foot apartment above the garage.
Guests are welcome to the apartment with a private entrance inside a fence. Once inside, the apartment’s open design floods it with daylight from two large skylights and energy-efficient Marvin double hung windows. A gas fireplace below a 42-inch HD TV creates a great entertainment center. It’s all framed with rough-cut black granite, giving the whole apartment a distinctive look. Notice the ¾ inch thick tongue in grove solid oak flooring – the perfect accent to the grey and white interior design.
The kitchen features a gas range with outdoor-vented hood, and a space-saving refrigerator and freezer. The custom kitchen backsplash was built using 3 X 10 inch gray subway glass tile. Black granite countertops can be found in the kitchen and bath, and both featuring under mounted sinks.
The full ¾ bath features a glass-enclosed walk-in shower with 4 x 12 inch ceramic subway tiles arranged in a vertical pattern for a unique look. 6 x 24 inch gray porcelain floor tiles were used in the bath.
A full-sized murphy bed folds out of the wall cabinet, offering a great view of the fireplace and HD TV. On either side of the bed, 3 built-in closets and 2 cabinets provide ample storage space. And a coffee table easily converts to a laptop computer workspace for traveling professionals or FaceBook check-ins.
The result: An addition that has already proved to be a worthy investment, with the ability to host family and friends while appreciating the property’s value.
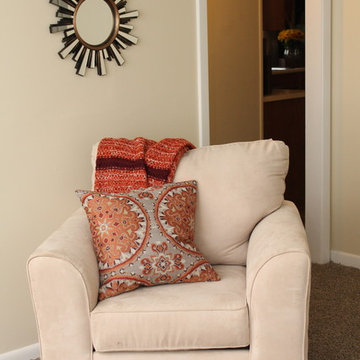
Janelle Ancillotti
Photo of a small contemporary enclosed living room in New York with white walls and carpet.
Photo of a small contemporary enclosed living room in New York with white walls and carpet.
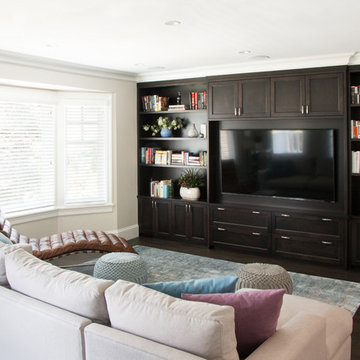
custom built ins and media room. Casual living room. media center with purple and blue accents.
Inspiration for a small traditional enclosed games room in Vancouver with beige walls, dark hardwood flooring, no fireplace and a built-in media unit.
Inspiration for a small traditional enclosed games room in Vancouver with beige walls, dark hardwood flooring, no fireplace and a built-in media unit.
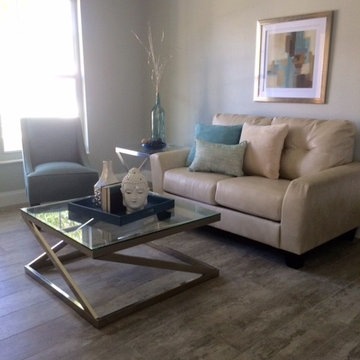
Known for DESIGNING LIFESTYLES & creating thoughtful interiors, LMB interiors works with clients on all phases of remodeling, historic renovations, design & decor of homes. Serving the Tampa Bay area for more than a decade, Lynne creates custom interiors that both accommodate and enhance her clients lifestyles. The hallmark of Lynne's approach to design is an expertly balanced combination of texture, color & furnishings. No matter the style her finished spaces are sophisticated, comfortable and timeless.
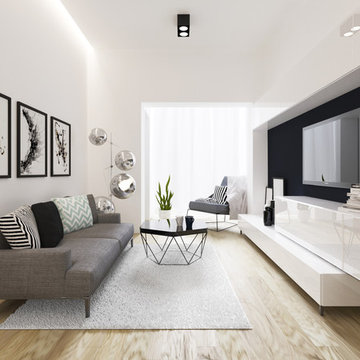
Design de cet appartement est conçu de manière à élargir l'espace étroit des pièces en enfilade. Chaque objet est choisi soigneusement afin de créer un salon agréable, lumineux et équilibré.
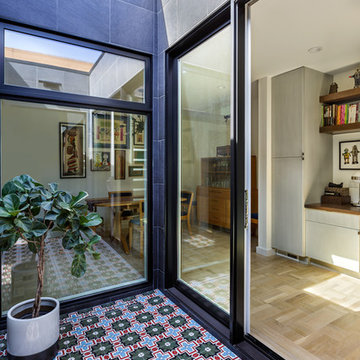
Design ideas for a small eclectic conservatory in San Francisco with ceramic flooring, no fireplace and multi-coloured floors.
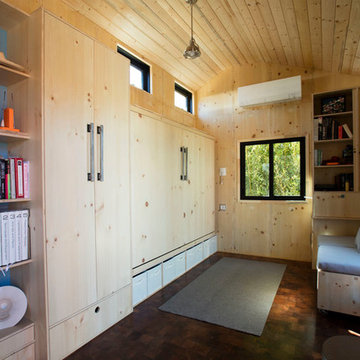
One wall is filled with a variety of cnc-cut cabinetry: bookshelves, a tall closet and a horizontal, queen-sized wall bed with storage above and below. The primary heating and cooling is from the incredibly efficient Mitsubishi mini-split unit.
Photo by Kate Russell
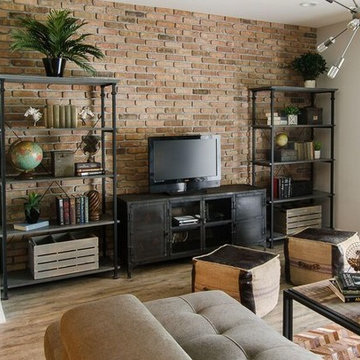
John Lennon
Photo of a small industrial open plan living room in Miami with grey walls, vinyl flooring and a freestanding tv.
Photo of a small industrial open plan living room in Miami with grey walls, vinyl flooring and a freestanding tv.
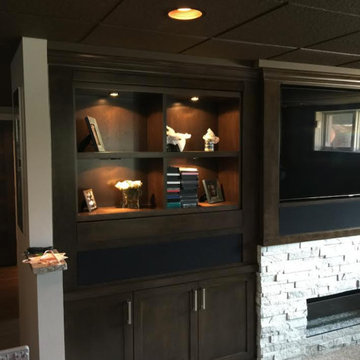
Design ideas for a small classic enclosed games room in Chicago with carpet, a ribbon fireplace, a stone fireplace surround and a built-in media unit.
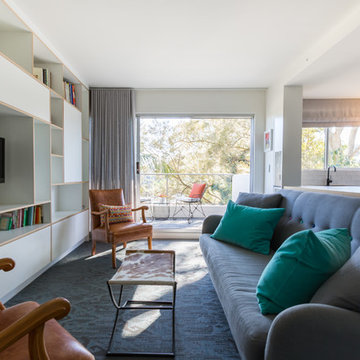
contemporary apartment
Design ideas for a small modern open plan living room in Sydney with white walls, lino flooring, no fireplace, a wall mounted tv and blue floors.
Design ideas for a small modern open plan living room in Sydney with white walls, lino flooring, no fireplace, a wall mounted tv and blue floors.
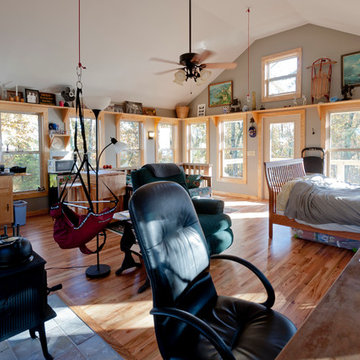
Design ideas for a small bohemian mezzanine living room in Atlanta with grey walls, a wood burning stove, a tiled fireplace surround, a reading nook, medium hardwood flooring, a freestanding tv and brown floors.
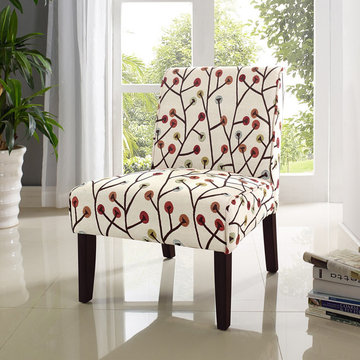
Our Whimsical Slipper Chair is perfect to unwind in with a good book after a long day.
This is an example of a small contemporary enclosed living room in Charlotte with a reading nook, blue walls, ceramic flooring, no fireplace and no tv.
This is an example of a small contemporary enclosed living room in Charlotte with a reading nook, blue walls, ceramic flooring, no fireplace and no tv.
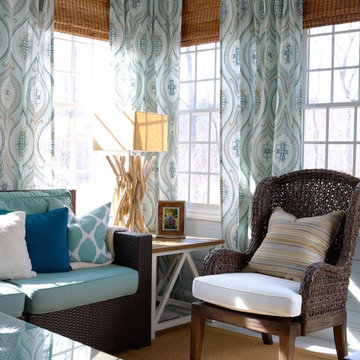
Photo of a small traditional conservatory in Boston with porcelain flooring and a standard ceiling.
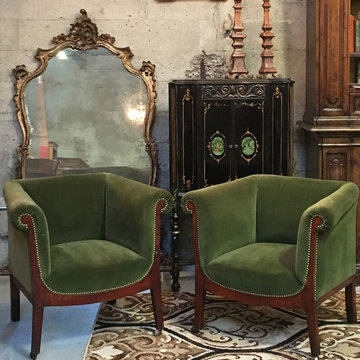
Stylish small sitting area featuring pair of petite 1930s Italian armchairs in green velvet.
Inspiration for a small traditional open plan living room in San Francisco with a reading nook, beige walls, concrete flooring, no fireplace and no tv.
Inspiration for a small traditional open plan living room in San Francisco with a reading nook, beige walls, concrete flooring, no fireplace and no tv.
Small Living Space Ideas and Designs
12




