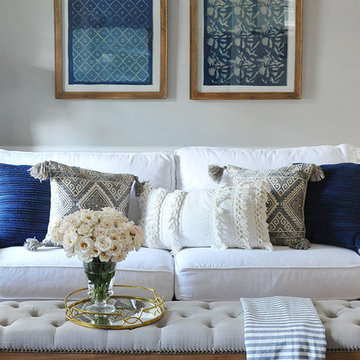Small Living Space Ideas and Designs
Refine by:
Budget
Sort by:Popular Today
81 - 100 of 56,945 photos
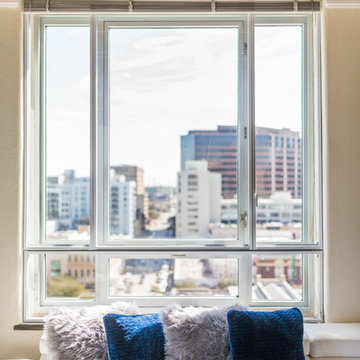
Small industrial mezzanine living room in Austin with beige walls, concrete flooring, no fireplace, a wall mounted tv and grey floors.

My client was moving from a 5,000 sq ft home into a 1,365 sq ft townhouse. She wanted a clean palate and room for entertaining. The main living space on the first floor has 5 sitting areas, three are shown here. She travels a lot and wanted her art work to be showcased. We kept the overall color scheme black and white to help give the space a modern loft/ art gallery feel. the result was clean and modern without feeling cold. Randal Perry Photography

Ryan Hainey
Inspiration for a small traditional enclosed games room in Milwaukee with a reading nook, brown walls, dark hardwood flooring, a standard fireplace, a brick fireplace surround and brown floors.
Inspiration for a small traditional enclosed games room in Milwaukee with a reading nook, brown walls, dark hardwood flooring, a standard fireplace, a brick fireplace surround and brown floors.
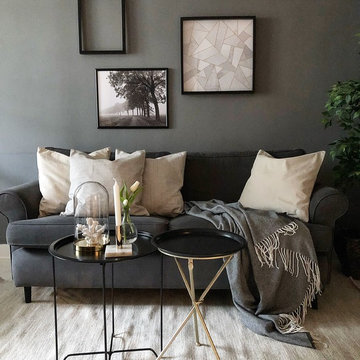
Diakrit
Photo of a small scandinavian open plan living room in Stockholm with grey walls, light hardwood flooring, a wall mounted tv and beige floors.
Photo of a small scandinavian open plan living room in Stockholm with grey walls, light hardwood flooring, a wall mounted tv and beige floors.
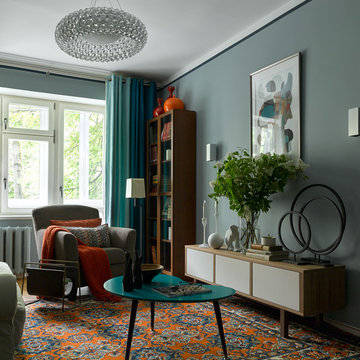
Сергей Ананьев
This is an example of a small retro living room in Moscow.
This is an example of a small retro living room in Moscow.
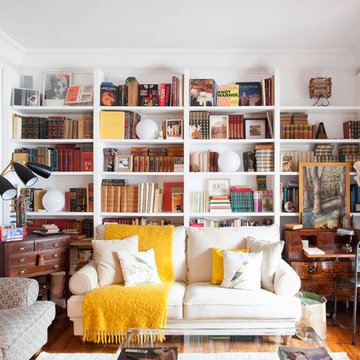
Design ideas for a small eclectic living room in Other with a reading nook, white walls and medium hardwood flooring.
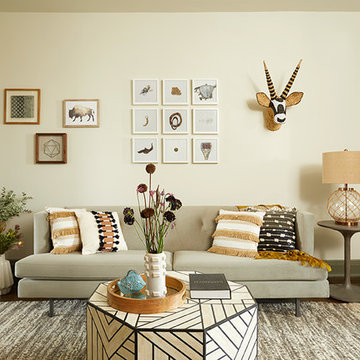
Photos by Emily Gilbert
Design ideas for a small eclectic enclosed living room in New York with beige walls, dark hardwood flooring, no fireplace, no tv, a reading nook, brown floors and feature lighting.
Design ideas for a small eclectic enclosed living room in New York with beige walls, dark hardwood flooring, no fireplace, no tv, a reading nook, brown floors and feature lighting.

Feature in: Luxe Magazine Miami & South Florida Luxury Magazine
If visitors to Robyn and Allan Webb’s one-bedroom Miami apartment expect the typical all-white Miami aesthetic, they’ll be pleasantly surprised upon stepping inside. There, bold theatrical colors, like a black textured wallcovering and bright teal sofa, mix with funky patterns,
such as a black-and-white striped chair, to create a space that exudes charm. In fact, it’s the wife’s style that initially inspired the design for the home on the 20th floor of a Brickell Key high-rise. “As soon as I saw her with a green leather jacket draped across her shoulders, I knew we would be doing something chic that was nothing like the typical all- white modern Miami aesthetic,” says designer Maite Granda of Robyn’s ensemble the first time they met. The Webbs, who often vacation in Paris, also had a clear vision for their new Miami digs: They wanted it to exude their own modern interpretation of French decor.
“We wanted a home that was luxurious and beautiful,”
says Robyn, noting they were downsizing from a four-story residence in Alexandria, Virginia. “But it also had to be functional.”
To read more visit: https:
https://maitegranda.com/wp-content/uploads/2018/01/LX_MIA18_HOM_MaiteGranda_10.pdf
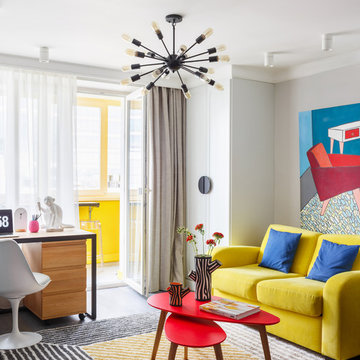
Планировочное решение: Миловзорова Наталья
Концепция: Миловзорова Наталья
Визуализация: Мовляйко Роман
Рабочая документация: Миловзорова Наталья, Царевская Ольга
Спецификация и смета: Царевская Ольга
Закупки: Миловзорова Наталья, Царевская Ольга
Авторский надзор: Миловзорова Наталья, Царевская Ольга
Фотограф: Лоскутов Михаил
Стиль: Соболева Дарья
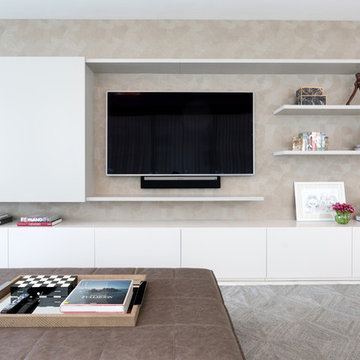
Grossman
Photo of a small modern open plan games room in Miami with a built-in media unit.
Photo of a small modern open plan games room in Miami with a built-in media unit.
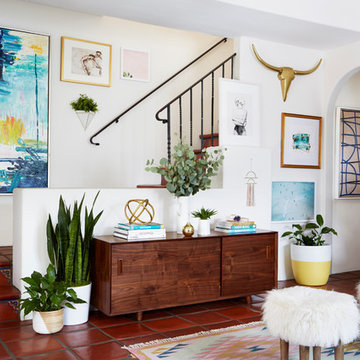
A dark, Spanish apartment gets a bright, colorful, modern makeover!
Photographer: Zeke Rueles
Inspiration for a small bohemian living room in Los Angeles with terracotta flooring.
Inspiration for a small bohemian living room in Los Angeles with terracotta flooring.

Eirik Johnson
Design ideas for a small retro games room in Seattle with a reading nook, white walls, light hardwood flooring and brown floors.
Design ideas for a small retro games room in Seattle with a reading nook, white walls, light hardwood flooring and brown floors.

I built this on my property for my aging father who has some health issues. Handicap accessibility was a factor in design. His dream has always been to try retire to a cabin in the woods. This is what he got.
It is a 1 bedroom, 1 bath with a great room. It is 600 sqft of AC space. The footprint is 40' x 26' overall.
The site was the former home of our pig pen. I only had to take 1 tree to make this work and I planted 3 in its place. The axis is set from root ball to root ball. The rear center is aligned with mean sunset and is visible across a wetland.
The goal was to make the home feel like it was floating in the palms. The geometry had to simple and I didn't want it feeling heavy on the land so I cantilevered the structure beyond exposed foundation walls. My barn is nearby and it features old 1950's "S" corrugated metal panel walls. I used the same panel profile for my siding. I ran it vertical to match the barn, but also to balance the length of the structure and stretch the high point into the canopy, visually. The wood is all Southern Yellow Pine. This material came from clearing at the Babcock Ranch Development site. I ran it through the structure, end to end and horizontally, to create a seamless feel and to stretch the space. It worked. It feels MUCH bigger than it is.
I milled the material to specific sizes in specific areas to create precise alignments. Floor starters align with base. Wall tops adjoin ceiling starters to create the illusion of a seamless board. All light fixtures, HVAC supports, cabinets, switches, outlets, are set specifically to wood joints. The front and rear porch wood has three different milling profiles so the hypotenuse on the ceilings, align with the walls, and yield an aligned deck board below. Yes, I over did it. It is spectacular in its detailing. That's the benefit of small spaces.
Concrete counters and IKEA cabinets round out the conversation.
For those who cannot live tiny, I offer the Tiny-ish House.
Photos by Ryan Gamma
Staging by iStage Homes
Design Assistance Jimmy Thornton
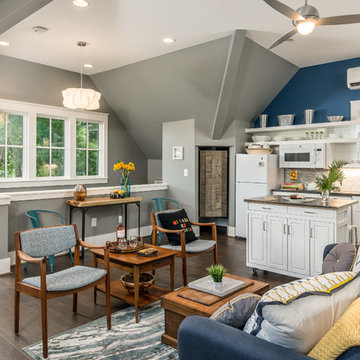
This apartment is located above a detached garage in the Belmont historic area. The design is a fusion of mid-century modern + southern charm.
studiⓞbuell, Photography
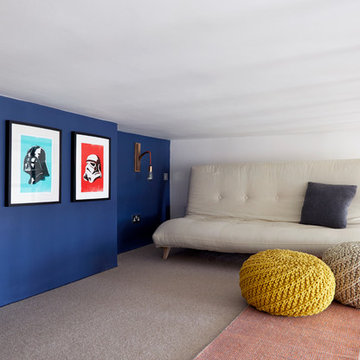
Anna Stathaki
This cosy mezzanine level is an extremely versatile space, with the ability to be used as a snug for listen to records, cinema space and as an extra bedroom for guests to stay.

This is an example of a small classic open plan living room in Vancouver with white walls, light hardwood flooring, a ribbon fireplace, a stone fireplace surround, a built-in media unit, beige floors and feature lighting.
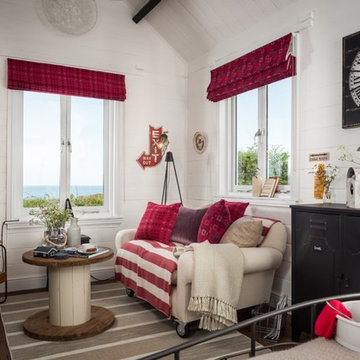
Inspiration for a small rural formal open plan living room in Other with white walls, dark hardwood flooring, a wall mounted tv and brown floors.

Michael J Lee
Small modern enclosed games room in New York with a reading nook, blue walls, marble flooring, no fireplace and white floors.
Small modern enclosed games room in New York with a reading nook, blue walls, marble flooring, no fireplace and white floors.
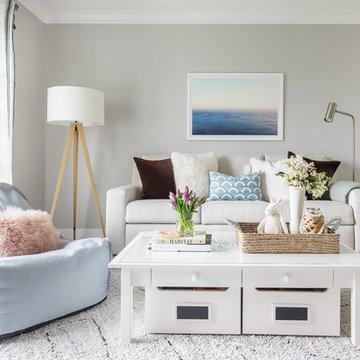
A playful yet sophisticated playroom and guest area.
Inspiration for a small classic mezzanine games room in Sacramento with grey walls, carpet and white floors.
Inspiration for a small classic mezzanine games room in Sacramento with grey walls, carpet and white floors.
Small Living Space Ideas and Designs
5




