Utility Room with a Side By Side Washer and Dryer Ideas and Designs
Refine by:
Budget
Sort by:Popular Today
141 - 160 of 25,904 photos
Item 1 of 2

Inspiration for a medium sized contemporary single-wall separated utility room in Other with a single-bowl sink, flat-panel cabinets, white cabinets, granite worktops, white splashback, ceramic splashback, white walls, vinyl flooring, a side by side washer and dryer and grey worktops.

Photo of a medium sized rural single-wall separated utility room in Sacramento with a built-in sink, raised-panel cabinets, dark wood cabinets, concrete worktops, white walls, medium hardwood flooring, a side by side washer and dryer, brown floors and grey worktops.
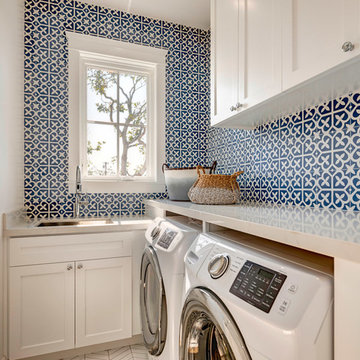
This is an example of a beach style l-shaped separated utility room in Los Angeles with a submerged sink, shaker cabinets, white cabinets, white walls, a side by side washer and dryer, white floors and white worktops.
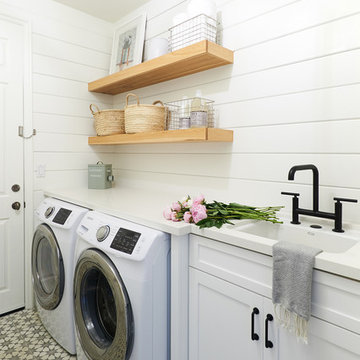
Nautical single-wall separated utility room in San Diego with a submerged sink, shaker cabinets, white cabinets, white walls, a side by side washer and dryer, multi-coloured floors and white worktops.

This home is full of clean lines, soft whites and grey, & lots of built-in pieces. Large entry area with message center, dual closets, custom bench with hooks and cubbies to keep organized. Living room fireplace with shiplap, custom mantel and cabinets, and white brick.

Painted cabinetry with antique brass hardware.
Interior Designer: Simons Design Studio
Builder: Magleby Construction
Photography: Alan Blakely Photography

Gunnar W
This is an example of a medium sized modern l-shaped separated utility room in Austin with a submerged sink, shaker cabinets, white cabinets, quartz worktops, grey walls, concrete flooring, a side by side washer and dryer, black floors and grey worktops.
This is an example of a medium sized modern l-shaped separated utility room in Austin with a submerged sink, shaker cabinets, white cabinets, quartz worktops, grey walls, concrete flooring, a side by side washer and dryer, black floors and grey worktops.
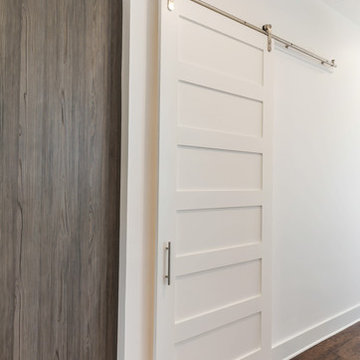
This is an example of a contemporary utility room in Jacksonville with a built-in sink, flat-panel cabinets, dark wood cabinets, wood worktops, beige walls, medium hardwood flooring, a side by side washer and dryer, brown floors and brown worktops.

Whimsical details, such as zigzag patterned floor tile, textured glazed clay backsplash, and a hanging dome light in hammered nickel, make the laundry room a perfect combination of function and fun. The room features ample built-in storage for laundry baskets and supplies, a built-in ironing board, and separate gift wrapping area complete with hanging rods for wrapping paper and ribbons.
For more photos of this project visit our website: https://wendyobrienid.com.
Photography by Valve Interactive: https://valveinteractive.com/

Photo of a country galley utility room in Atlanta with recessed-panel cabinets, white cabinets, white walls, medium hardwood flooring, a side by side washer and dryer, brown floors and grey worktops.
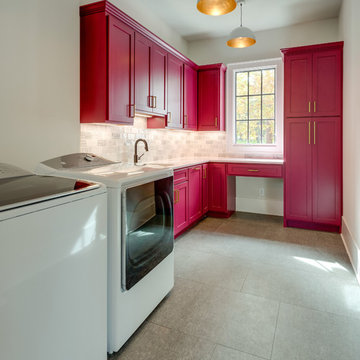
This is an example of a classic l-shaped utility room in Nashville with shaker cabinets, red cabinets, white walls, a side by side washer and dryer, grey floors and white worktops.

Design ideas for a large beach style galley separated utility room in Grand Rapids with a built-in sink, blue cabinets, laminate countertops, vinyl flooring, a side by side washer and dryer, grey floors, grey worktops, shaker cabinets and beige walls.

Photography: Steve Henke
Classic u-shaped separated utility room in Minneapolis with a submerged sink, white cabinets, white walls, dark hardwood flooring, a side by side washer and dryer, brown floors and black worktops.
Classic u-shaped separated utility room in Minneapolis with a submerged sink, white cabinets, white walls, dark hardwood flooring, a side by side washer and dryer, brown floors and black worktops.

Paul Dyer
Inspiration for a small traditional single-wall separated utility room in San Francisco with a built-in sink, shaker cabinets, white cabinets, marble worktops, white walls, ceramic flooring, a side by side washer and dryer, beige floors and white worktops.
Inspiration for a small traditional single-wall separated utility room in San Francisco with a built-in sink, shaker cabinets, white cabinets, marble worktops, white walls, ceramic flooring, a side by side washer and dryer, beige floors and white worktops.
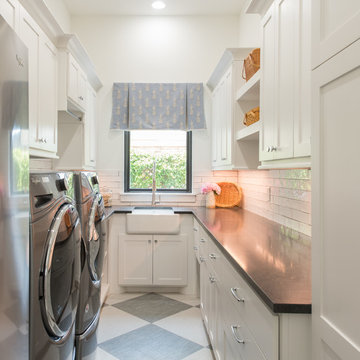
This is an example of a coastal u-shaped separated utility room in Houston with a belfast sink, shaker cabinets, white cabinets, white walls, a side by side washer and dryer and grey worktops.
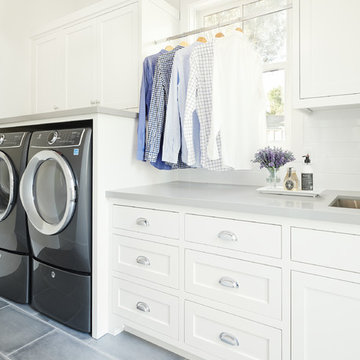
Photo of a country single-wall separated utility room in San Francisco with a submerged sink, shaker cabinets, white cabinets, engineered stone countertops, white walls, porcelain flooring, a side by side washer and dryer, grey floors and grey worktops.

Inspiration for a small contemporary galley separated utility room in Perth with a built-in sink, white cabinets, engineered stone countertops, grey walls, porcelain flooring, a side by side washer and dryer, grey floors, white worktops and flat-panel cabinets.
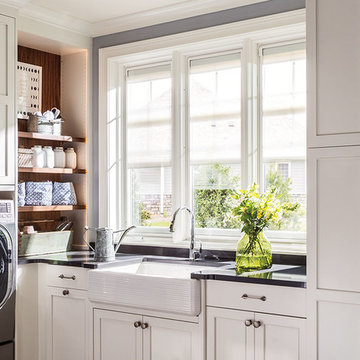
Photo of a traditional u-shaped separated utility room in Indianapolis with a belfast sink, shaker cabinets, white cabinets, grey walls, a side by side washer and dryer and black worktops.

Design + Photos: Tiffany Weiss Designs
Photo of a medium sized traditional single-wall separated utility room in Minneapolis with white cabinets, engineered stone countertops, white walls, ceramic flooring, a side by side washer and dryer, multi-coloured floors, white worktops, a submerged sink and shaker cabinets.
Photo of a medium sized traditional single-wall separated utility room in Minneapolis with white cabinets, engineered stone countertops, white walls, ceramic flooring, a side by side washer and dryer, multi-coloured floors, white worktops, a submerged sink and shaker cabinets.

Contemporary home located in Malibu's Point Dume neighborhood. Designed by Burdge & Associates Architects.
Photo of a large contemporary galley separated utility room in Los Angeles with recessed-panel cabinets, white cabinets, marble worktops, white walls, light hardwood flooring, a side by side washer and dryer, brown floors, white worktops and a submerged sink.
Photo of a large contemporary galley separated utility room in Los Angeles with recessed-panel cabinets, white cabinets, marble worktops, white walls, light hardwood flooring, a side by side washer and dryer, brown floors, white worktops and a submerged sink.
Utility Room with a Side By Side Washer and Dryer Ideas and Designs
8