Utility Room with Green Walls Ideas and Designs
Refine by:
Budget
Sort by:Popular Today
41 - 60 of 973 photos
Item 1 of 2

Fun and playful utility, laundry room with WC, cloak room.
This is an example of a small contemporary single-wall separated utility room in Berkshire with an integrated sink, flat-panel cabinets, green cabinets, quartz worktops, pink splashback, ceramic splashback, green walls, light hardwood flooring, a side by side washer and dryer, grey floors, white worktops, wallpapered walls and feature lighting.
This is an example of a small contemporary single-wall separated utility room in Berkshire with an integrated sink, flat-panel cabinets, green cabinets, quartz worktops, pink splashback, ceramic splashback, green walls, light hardwood flooring, a side by side washer and dryer, grey floors, white worktops, wallpapered walls and feature lighting.

Pedestal mounted laundry machines, ample folding space, and a long hanging rod make laundry a pleasure in this home.
Photo by Scot Trueblood
Design ideas for a small beach style galley utility room in Miami with a built-in sink, shaker cabinets, green cabinets, engineered stone countertops, green walls, ceramic flooring and a side by side washer and dryer.
Design ideas for a small beach style galley utility room in Miami with a built-in sink, shaker cabinets, green cabinets, engineered stone countertops, green walls, ceramic flooring and a side by side washer and dryer.
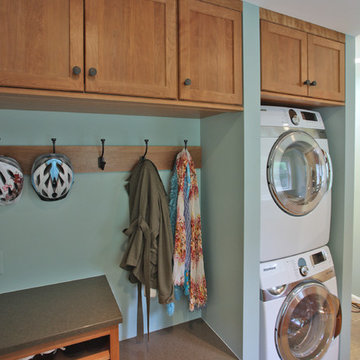
Inspiration for a traditional galley utility room in DC Metro with a submerged sink, recessed-panel cabinets, medium wood cabinets, green walls, ceramic flooring and a stacked washer and dryer.

Laundry room's are one of the most utilized spaces in the home so it's paramount that the design is not only functional but characteristic of the client. To continue with the rustic farmhouse aesthetic, we wanted to give our client the ability to walk into their laundry room and be happy about being in it. Custom laminate cabinetry in a sage colored green pairs with the green and white landscape scene wallpaper on the ceiling. To add more texture, white square porcelain tiles are on the sink wall, while small bead board painted green to match the cabinetry is on the other walls. The large sink provides ample space to wash almost anything and the brick flooring is a perfect touch of utilitarian that the client desired.

This is an example of a medium sized traditional u-shaped utility room in Boston with white cabinets, composite countertops, green walls, ceramic flooring, a side by side washer and dryer and flat-panel cabinets.
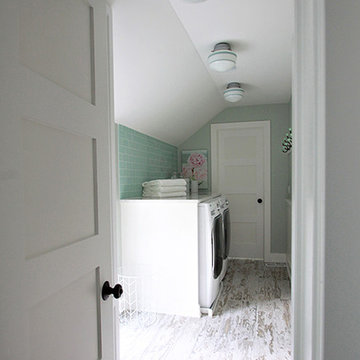
This 1930's Barrington Hills farmhouse was in need of some TLC when it was purchased by this southern family of five who planned to make it their new home. The renovation taken on by Advance Design Studio's designer Scott Christensen and master carpenter Justin Davis included a custom porch, custom built in cabinetry in the living room and children's bedrooms, 2 children's on-suite baths, a guest powder room, a fabulous new master bath with custom closet and makeup area, a new upstairs laundry room, a workout basement, a mud room, new flooring and custom wainscot stairs with planked walls and ceilings throughout the home.
The home's original mechanicals were in dire need of updating, so HVAC, plumbing and electrical were all replaced with newer materials and equipment. A dramatic change to the exterior took place with the addition of a quaint standing seam metal roofed farmhouse porch perfect for sipping lemonade on a lazy hot summer day.
In addition to the changes to the home, a guest house on the property underwent a major transformation as well. Newly outfitted with updated gas and electric, a new stacking washer/dryer space was created along with an updated bath complete with a glass enclosed shower, something the bath did not previously have. A beautiful kitchenette with ample cabinetry space, refrigeration and a sink was transformed as well to provide all the comforts of home for guests visiting at the classic cottage retreat.
The biggest design challenge was to keep in line with the charm the old home possessed, all the while giving the family all the convenience and efficiency of modern functioning amenities. One of the most interesting uses of material was the porcelain "wood-looking" tile used in all the baths and most of the home's common areas. All the efficiency of porcelain tile, with the nostalgic look and feel of worn and weathered hardwood floors. The home’s casual entry has an 8" rustic antique barn wood look porcelain tile in a rich brown to create a warm and welcoming first impression.
Painted distressed cabinetry in muted shades of gray/green was used in the powder room to bring out the rustic feel of the space which was accentuated with wood planked walls and ceilings. Fresh white painted shaker cabinetry was used throughout the rest of the rooms, accentuated by bright chrome fixtures and muted pastel tones to create a calm and relaxing feeling throughout the home.
Custom cabinetry was designed and built by Advance Design specifically for a large 70” TV in the living room, for each of the children’s bedroom’s built in storage, custom closets, and book shelves, and for a mudroom fit with custom niches for each family member by name.
The ample master bath was fitted with double vanity areas in white. A generous shower with a bench features classic white subway tiles and light blue/green glass accents, as well as a large free standing soaking tub nestled under a window with double sconces to dim while relaxing in a luxurious bath. A custom classic white bookcase for plush towels greets you as you enter the sanctuary bath.

Reforma integral Sube Interiorismo www.subeinteriorismo.com
Fotografía Biderbost Photo
Inspiration for a medium sized scandinavian single-wall separated utility room in Bilbao with a submerged sink, flat-panel cabinets, white cabinets, engineered stone countertops, green walls, laminate floors, a concealed washer and dryer and white worktops.
Inspiration for a medium sized scandinavian single-wall separated utility room in Bilbao with a submerged sink, flat-panel cabinets, white cabinets, engineered stone countertops, green walls, laminate floors, a concealed washer and dryer and white worktops.

Lidesign
Inspiration for a small scandinavian single-wall utility room in Milan with a built-in sink, flat-panel cabinets, white cabinets, laminate countertops, beige splashback, porcelain splashback, green walls, porcelain flooring, a side by side washer and dryer, beige floors, white worktops and a drop ceiling.
Inspiration for a small scandinavian single-wall utility room in Milan with a built-in sink, flat-panel cabinets, white cabinets, laminate countertops, beige splashback, porcelain splashback, green walls, porcelain flooring, a side by side washer and dryer, beige floors, white worktops and a drop ceiling.

Inspiration for a small traditional galley utility room in Other with a single-bowl sink, shaker cabinets, medium wood cabinets, laminate countertops, green walls, porcelain flooring, a side by side washer and dryer, beige floors and beige worktops.
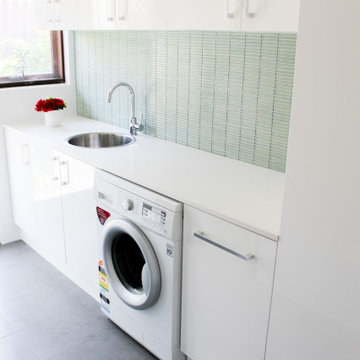
Applecross Laundry Renovation, Laundry Renovations Perth, Gloss White Laundry Renovation, Green Splashback, Broom Closet, Green Stack Bond, Mosaic Green Laundry Splashback
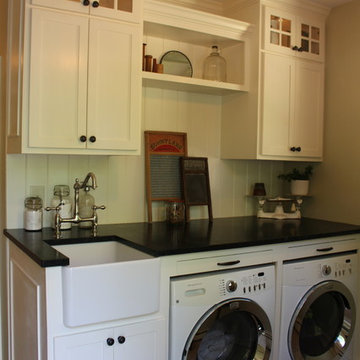
Taryn DeVincent
Design ideas for a small country utility room in Philadelphia with a belfast sink, recessed-panel cabinets, white cabinets, soapstone worktops, green walls, travertine flooring, a side by side washer and dryer and beige floors.
Design ideas for a small country utility room in Philadelphia with a belfast sink, recessed-panel cabinets, white cabinets, soapstone worktops, green walls, travertine flooring, a side by side washer and dryer and beige floors.
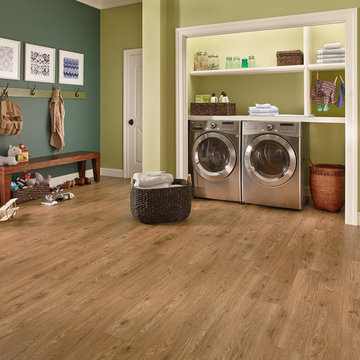
Medium sized classic single-wall laundry cupboard in Boston with green walls, medium hardwood flooring, a side by side washer and dryer, brown floors, open cabinets, white cabinets and white worktops.

Large working laundry room with built-in lockers, sink with dog bowls, laundry chute, built-in window seat (Ryan Hainey)
Inspiration for a large traditional l-shaped utility room in Milwaukee with a submerged sink, white cabinets, granite worktops, green walls, vinyl flooring, a side by side washer and dryer and shaker cabinets.
Inspiration for a large traditional l-shaped utility room in Milwaukee with a submerged sink, white cabinets, granite worktops, green walls, vinyl flooring, a side by side washer and dryer and shaker cabinets.
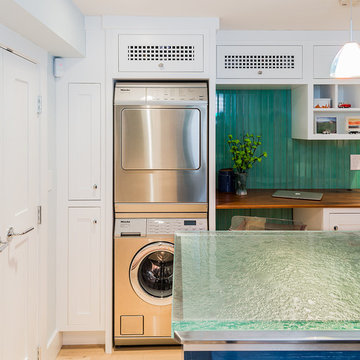
Inspiration for a medium sized traditional separated utility room in Boston with white cabinets, glass worktops, green walls, light hardwood flooring, a stacked washer and dryer, shaker cabinets and turquoise worktops.
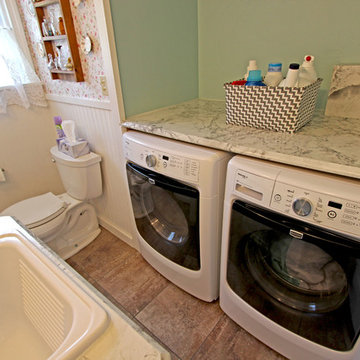
In this bathroom, the customer wanted to incorporate the laundry room into the space. We removed the existing tub and installed the washer and dryer area. We installed a Medallion Silverline White Icing Painted Lancaster Doors with feet Vanity with Bianca Luna Laminate countertops. The same countertop was used above the washer/dryer for a laundry folding station. Beaded Wall Panels were installed on the walls and Nafco Luxuary Vinyl Tile (Modern Slate with Grout Joint) was used for the flooring.

Zoom sur la rénovation partielle d’un récent projet livré au cœur du 15ème arrondissement de Paris. Occupé par les propriétaires depuis plus de 10 ans, cet appartement familial des années 70 avait besoin d’un vrai coup de frais !
Nos équipes sont intervenues dans l’entrée, la cuisine, le séjour et la salle de bain.
Pensée telle une pièce maîtresse, l’entrée de l’appartement casse les codes avec un magnifique meuble toute hauteur vert aux lignes courbées. Son objectif : apporter caractère et modernité tout en permettant de simplifier la circulation dans les différents espaces. Vous vous demandez ce qui se cache à l’intérieur ? Une penderie avec meuble à chaussures intégré, de nombreuses étagères et un bureau ouvert idéal pour télétravailler.
Autre caractéristique essentielle sur ce projet ? La luminosité. Dans le séjour et la cuisine, il était nécessaire d’apporter une touche de personnalité mais surtout de mettre l’accent sur la lumière naturelle. Dans la cuisine qui donne sur une charmante église, notre architecte a misé sur l’association du blanc et de façades en chêne signées Bocklip. En écho, on retrouve dans le couloir et dans la pièce de vie de sublimes verrières d’artiste en bois clair idéales pour ouvrir les espaces et apporter douceur et esthétisme au projet.
Enfin, on craque pour sa salle de bain spacieuse avec buanderie cachée.

Delve into the vintage modern charm of our laundry room design from the Rocky Terrace project by Boxwood Avenue Interiors. Painted in a striking green hue, this space seamlessly combines vintage elements with contemporary functionality. A monochromatic color scheme, featuring Sherwin Williams' "Dried Thyme," bathes the room in a soothing, harmonious ambiance. Vintage-inspired plumbing fixtures and bridge faucets above a classic apron front sink add an intentional touch, while dark oil-rubbed bronze hardware complements timeless shaker cabinets. Beadboard backsplash and a peg rail break up the space beautifully, with a herringbone brick floor providing a classic twist. Carefully curated vintage decor pieces from the Mercantile and unexpected picture lights above artwork add sophistication, making this laundry room more than just utilitarian but a charming, functional space. Let it inspire your own design endeavors, whether a remodel, new build, or a design project that seeks the power of transformation
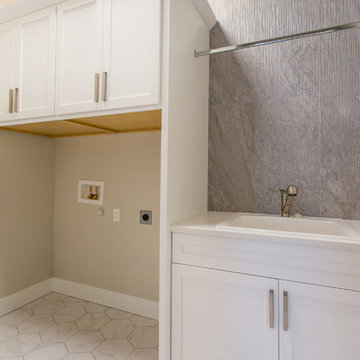
This is an example of a medium sized single-wall separated utility room in Seattle with a submerged sink, shaker cabinets, white cabinets, engineered stone countertops, green walls, marble flooring, a stacked washer and dryer, white floors and white worktops.

Whonsetler Photography
Medium sized traditional galley separated utility room in Indianapolis with a built-in sink, shaker cabinets, green cabinets, wood worktops, green walls, marble flooring, a side by side washer and dryer and white floors.
Medium sized traditional galley separated utility room in Indianapolis with a built-in sink, shaker cabinets, green cabinets, wood worktops, green walls, marble flooring, a side by side washer and dryer and white floors.
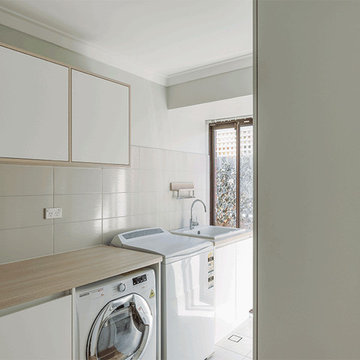
Pam and Brian's laundry (2/3) The Brief - to create a more user friendly space, increase storage and upgrade the finishes.
Photo of a medium sized contemporary l-shaped separated utility room in Perth with a submerged sink, flat-panel cabinets, white cabinets, laminate countertops, green walls, ceramic flooring, a stacked washer and dryer and white floors.
Photo of a medium sized contemporary l-shaped separated utility room in Perth with a submerged sink, flat-panel cabinets, white cabinets, laminate countertops, green walls, ceramic flooring, a stacked washer and dryer and white floors.
Utility Room with Green Walls Ideas and Designs
3