Utility Room with Green Walls Ideas and Designs
Refine by:
Budget
Sort by:Popular Today
61 - 80 of 973 photos
Item 1 of 2
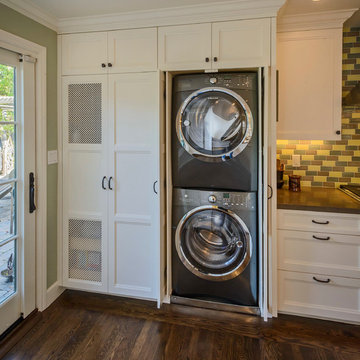
Washer, dryer, and drying rack with custom vent grills and retractable cabinet doors.
Design ideas for a modern u-shaped utility room in San Francisco with a submerged sink, shaker cabinets, white cabinets, engineered stone countertops, medium hardwood flooring, a stacked washer and dryer and green walls.
Design ideas for a modern u-shaped utility room in San Francisco with a submerged sink, shaker cabinets, white cabinets, engineered stone countertops, medium hardwood flooring, a stacked washer and dryer and green walls.

David Merrick
Inspiration for a medium sized bohemian l-shaped utility room in DC Metro with a belfast sink, open cabinets, wood worktops, green walls, concrete flooring, a side by side washer and dryer and medium wood cabinets.
Inspiration for a medium sized bohemian l-shaped utility room in DC Metro with a belfast sink, open cabinets, wood worktops, green walls, concrete flooring, a side by side washer and dryer and medium wood cabinets.

Medium sized traditional galley separated utility room in Burlington with a single-bowl sink, shaker cabinets, green cabinets, quartz worktops, green walls, porcelain flooring, a side by side washer and dryer, grey floors, white worktops and tongue and groove walls.

Butler's Pantry between kitchen and dining room doubles as a Laundry room. Laundry machines are hidden behind doors. Leslie Schwartz Photography
This is an example of a small traditional single-wall utility room in Chicago with a single-bowl sink, beaded cabinets, white cabinets, soapstone worktops, green walls, medium hardwood flooring, a concealed washer and dryer and black worktops.
This is an example of a small traditional single-wall utility room in Chicago with a single-bowl sink, beaded cabinets, white cabinets, soapstone worktops, green walls, medium hardwood flooring, a concealed washer and dryer and black worktops.
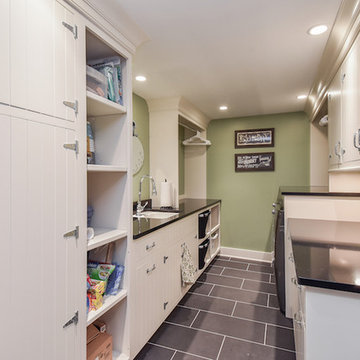
Portraits of Home
This is an example of a large traditional galley separated utility room in Chicago with a submerged sink, beaded cabinets, beige cabinets, engineered stone countertops, green walls, ceramic flooring and a side by side washer and dryer.
This is an example of a large traditional galley separated utility room in Chicago with a submerged sink, beaded cabinets, beige cabinets, engineered stone countertops, green walls, ceramic flooring and a side by side washer and dryer.
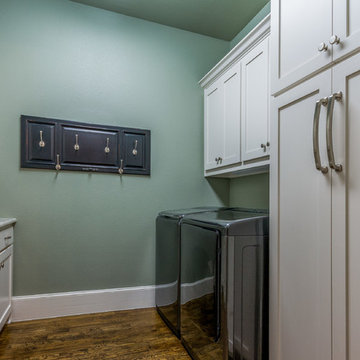
Photo of a large classic galley separated utility room in Dallas with shaker cabinets, white cabinets, green walls, dark hardwood flooring and a side by side washer and dryer.
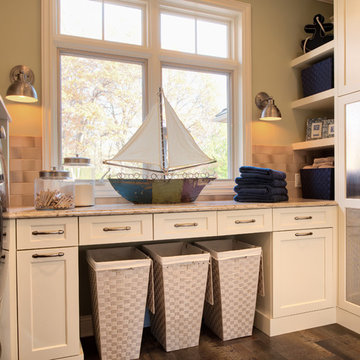
Photography: Scott Amundson Photography, LLC | Design: Mingle
This is an example of a beach style separated utility room in Minneapolis with white cabinets, green walls, a side by side washer and dryer, shaker cabinets and dark hardwood flooring.
This is an example of a beach style separated utility room in Minneapolis with white cabinets, green walls, a side by side washer and dryer, shaker cabinets and dark hardwood flooring.
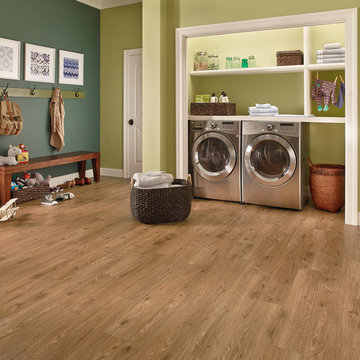
Inspiration for a small classic single-wall utility room in Chicago with open cabinets, white cabinets, wood worktops, green walls, light hardwood flooring and a side by side washer and dryer.

Situated along the coastal foreshore of Inverloch surf beach, this 7.4 star energy efficient home represents a lifestyle change for our clients. ‘’The Nest’’, derived from its nestled-among-the-trees feel, is a peaceful dwelling integrated into the beautiful surrounding landscape.
Inspired by the quintessential Australian landscape, we used rustic tones of natural wood, grey brickwork and deep eucalyptus in the external palette to create a symbiotic relationship between the built form and nature.
The Nest is a home designed to be multi purpose and to facilitate the expansion and contraction of a family household. It integrates users with the external environment both visually and physically, to create a space fully embracive of nature.

Lidesign
Small scandinavian single-wall utility room in Milan with a built-in sink, flat-panel cabinets, white cabinets, laminate countertops, beige splashback, porcelain splashback, green walls, porcelain flooring, a side by side washer and dryer, beige floors, white worktops and a drop ceiling.
Small scandinavian single-wall utility room in Milan with a built-in sink, flat-panel cabinets, white cabinets, laminate countertops, beige splashback, porcelain splashback, green walls, porcelain flooring, a side by side washer and dryer, beige floors, white worktops and a drop ceiling.

Who said a Laundry Room had to be dull and boring? This colorful laundry room is loaded with storage both in its custom cabinetry and also in its 3 large closets for winter/spring clothing. The black and white 20x20 floor tile gives a nod to retro and is topped off with apple green walls and an organic free-form backsplash tile! This room serves as a doggy mud-room, eating center and luxury doggy bathing spa area as well. The organic wall tile was designed for visual interest as well as for function. The tall and wide backsplash provides wall protection behind the doggy bathing station. The bath center is equipped with a multifunction hand-held faucet with a metal hose for ease while giving the dogs a bath. The shelf underneath the sink is a pull-out doggy eating station and the food is located in a pull-out trash bin.
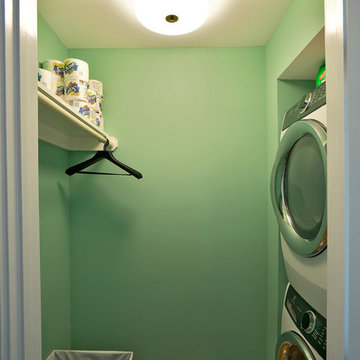
Ken Wyner Photography
Design ideas for a small classic laundry cupboard in DC Metro with green walls, medium hardwood flooring, a stacked washer and dryer and brown floors.
Design ideas for a small classic laundry cupboard in DC Metro with green walls, medium hardwood flooring, a stacked washer and dryer and brown floors.

Bedell Photography
www.bedellphoto.smugmug.com
Design ideas for a large eclectic u-shaped utility room in Portland with a submerged sink, raised-panel cabinets, marble worktops, green walls, terracotta flooring, a side by side washer and dryer and grey cabinets.
Design ideas for a large eclectic u-shaped utility room in Portland with a submerged sink, raised-panel cabinets, marble worktops, green walls, terracotta flooring, a side by side washer and dryer and grey cabinets.
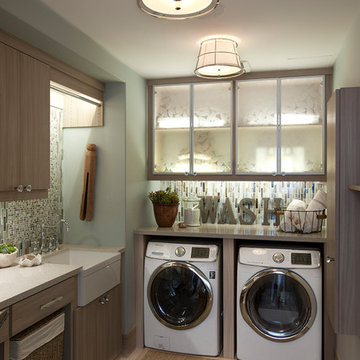
This is an example of a medium sized bohemian l-shaped utility room in Charlotte with a belfast sink, flat-panel cabinets, dark wood cabinets, green walls and a side by side washer and dryer.

Barbara Bircher, CKD designed this multipurpose laundry/mud room to include the homeowner’s cat. Pets are an important member of one’s household so making sure we consider their needs is an important factor. Barbara designed a base cabinet with an open space to the floor to house the litter box keeping it out of the way and easily accessible for cleaning. Moving the washer, dryer, and laundry sink to the opposite outside wall allowed the dryer to vent directly out the back and added much needed countertop space around the laundry sink. A tall coat cabinet was incorporated to store seasonal outerwear with a boot bench and coat cubby for daily use. A tall broom cabinet designated a place for mops, brooms and cleaning supplies. The decorative corbels, hutch toe accents and bead board continued the theme from the cozy kitchen. Crystal Cabinets, Berenson hardware, Formica countertops, Blanco sink, Delta faucet, Mannington vinyl floor, Asko washer and dryer are some of the products included in this laundry/ mud room remodel.

Pillar Homes Spring Preview 2020 - Spacecrafting Photography
This is an example of a medium sized classic l-shaped separated utility room in Minneapolis with a built-in sink, white cabinets, green walls, ceramic flooring, a side by side washer and dryer, beige floors, shaker cabinets, white worktops and wallpapered walls.
This is an example of a medium sized classic l-shaped separated utility room in Minneapolis with a built-in sink, white cabinets, green walls, ceramic flooring, a side by side washer and dryer, beige floors, shaker cabinets, white worktops and wallpapered walls.

Medium sized rustic galley separated utility room in Detroit with a single-bowl sink, shaker cabinets, green cabinets, granite worktops, green walls, limestone flooring and a side by side washer and dryer.
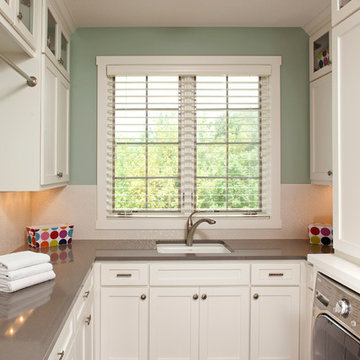
A recent John Kraemer & Sons project on Lake Minnetonka's Gideon's Bay in the city of Tonka Bay, MN.
Architecture: RDS Architects
Interiors: Brandi Hagen of Eminent Interior Design
Photography: Jon Huelskamp of Landmark Photography

Photo of a medium sized traditional single-wall separated utility room in Columbus with a belfast sink, recessed-panel cabinets, white cabinets, engineered stone countertops, green walls, vinyl flooring, a side by side washer and dryer, multi-coloured floors and white worktops.

Photo taken as you walk into the Laundry Room from the Garage. Doorway to Kitchen is to the immediate right in photo. Photo tile mural (from The Tile Mural Store www.tilemuralstore.com ) behind the sink was used to evoke nature and waterfowl on the nearby Chesapeake Bay, as well as an entry focal point of interest for the room.
Photo taken by homeowner.
Utility Room with Green Walls Ideas and Designs
4